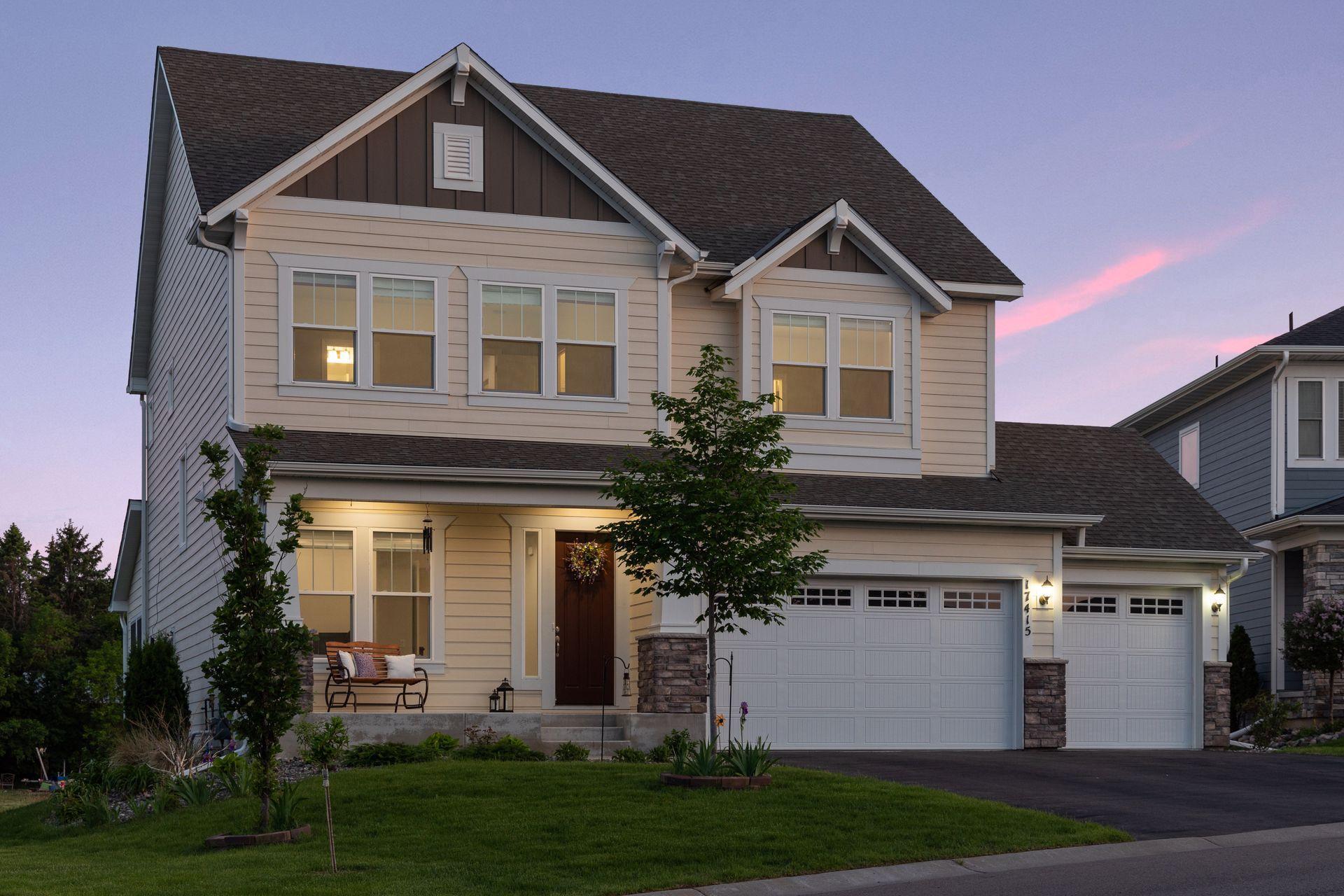17415 59TH PLACE
17415 59th Place, Plymouth, 55446, MN
-
Price: $899,000
-
Status type: For Sale
-
City: Plymouth
-
Neighborhood: The Pines at Elm Creek
Bedrooms: 5
Property Size :4530
-
Listing Agent: NST16633,NST96791
-
Property type : Single Family Residence
-
Zip code: 55446
-
Street: 17415 59th Place
-
Street: 17415 59th Place
Bathrooms: 5
Year: 2019
Listing Brokerage: Coldwell Banker Burnet
FEATURES
- Refrigerator
- Washer
- Dryer
- Microwave
- Exhaust Fan
- Dishwasher
- Water Softener Owned
- Disposal
- Cooktop
- Wall Oven
- Humidifier
- Air-To-Air Exchanger
- Water Osmosis System
- Water Filtration System
- Gas Water Heater
- Stainless Steel Appliances
DETAILS
Looking for newer construction in Wayzata schools but without the wait – look no further! Upgrades throughout this 2019 build include additional 500 sq ft of living space with TWO Sunrooms, gourmet Kitchen with additional counter/storage, surround sound, large maintenance-free deck & more! Four bedrooms on the upper level include Owner’s Suite with private bath & closet, convenience with J&J Bedrooms/Bath combo plus a Junior Suite including dedicated Bath. Head to the lower level for the spacious Family Room that is perfect for a movie nights with separate game area, plus guests or older children have a space of their own with additional Bedroom & Bath. Both upper & lower level Sunrooms are perfect for additional sitting rooms, working from home, play room, exercising or spa-like retreat! “Behind the scenes” upgrades include Solar Panels with southern exposure, EV wiring in garage & upgraded optical internet. Walking distance to elementary schools, dog parks, bike paths & much more!
INTERIOR
Bedrooms: 5
Fin ft² / Living Area: 4530 ft²
Below Ground Living: 1139ft²
Bathrooms: 5
Above Ground Living: 3391ft²
-
Basement Details: 8 ft+ Pour, Finished, Storage Space, Sump Pump, Walkout,
Appliances Included:
-
- Refrigerator
- Washer
- Dryer
- Microwave
- Exhaust Fan
- Dishwasher
- Water Softener Owned
- Disposal
- Cooktop
- Wall Oven
- Humidifier
- Air-To-Air Exchanger
- Water Osmosis System
- Water Filtration System
- Gas Water Heater
- Stainless Steel Appliances
EXTERIOR
Air Conditioning: Central Air,Ductless Mini-Split
Garage Spaces: 3
Construction Materials: N/A
Foundation Size: 1360ft²
Unit Amenities:
-
- Kitchen Window
- Deck
- Porch
- Hardwood Floors
- Sun Room
- Ceiling Fan(s)
- Walk-In Closet
- Washer/Dryer Hookup
- In-Ground Sprinkler
- Exercise Room
- Paneled Doors
- Cable
- Kitchen Center Island
- Ethernet Wired
- Primary Bedroom Walk-In Closet
Heating System:
-
- Forced Air
- Radiant
- Fireplace(s)
- Ductless Mini-Split
- Humidifier
ROOMS
| Main | Size | ft² |
|---|---|---|
| Living Room | 18x18 | 324 ft² |
| Dining Room | 19x12 | 361 ft² |
| Kitchen | 19x12 | 361 ft² |
| Office | 12x11 | 144 ft² |
| Sun Room | 17x14 | 289 ft² |
| Deck | n/a | 0 ft² |
| Lower | Size | ft² |
|---|---|---|
| Family Room | 21x21 | 441 ft² |
| Bedroom 5 | 16x14 | 256 ft² |
| Sun Room | 17x14 | 289 ft² |
| Storage | 21x17 | 441 ft² |
| Upper | Size | ft² |
|---|---|---|
| Bedroom 1 | 17x15 | 289 ft² |
| Bedroom 2 | 17x12 | 289 ft² |
| Bedroom 3 | 14x14 | 196 ft² |
| Bedroom 4 | 14x13 | 196 ft² |
| Laundry | 8x6 | 64 ft² |
LOT
Acres: N/A
Lot Size Dim.: N56x128x121x150
Longitude: 45.0622
Latitude: -93.5011
Zoning: Residential-Single Family
FINANCIAL & TAXES
Tax year: 2022
Tax annual amount: $8,302
MISCELLANEOUS
Fuel System: N/A
Sewer System: City Sewer/Connected
Water System: City Water/Connected
ADITIONAL INFORMATION
MLS#: NST7232776
Listing Brokerage: Coldwell Banker Burnet

ID: 1981976
Published: December 31, 1969
Last Update: June 02, 2023
Views: 117

























































