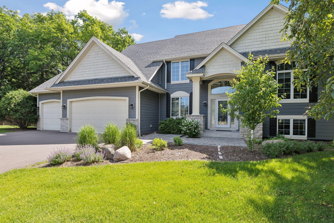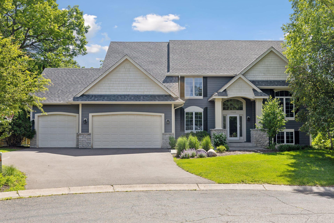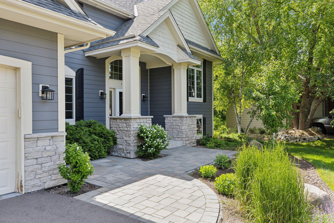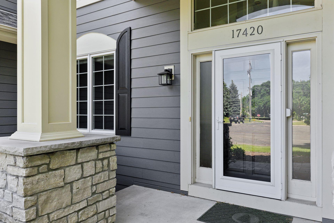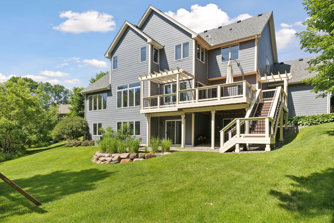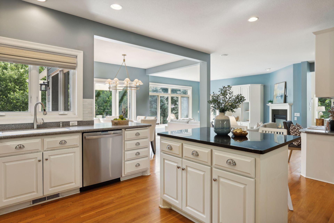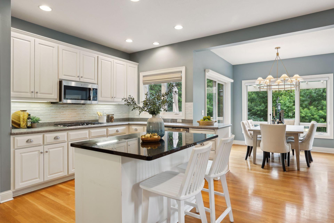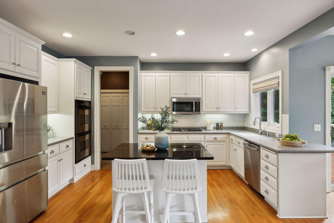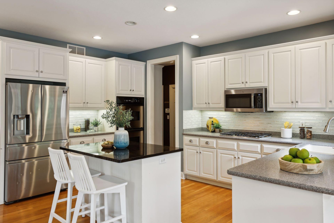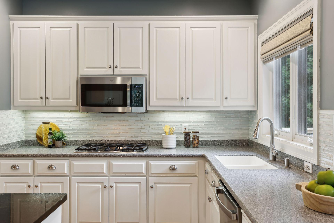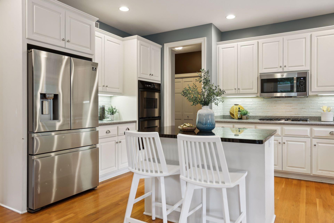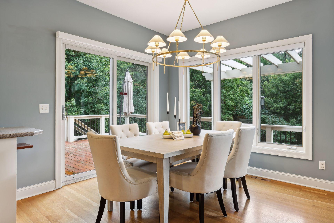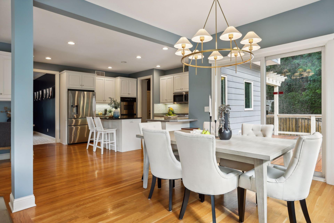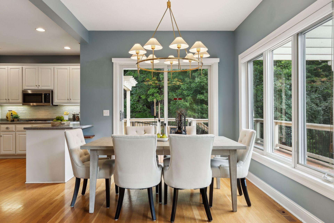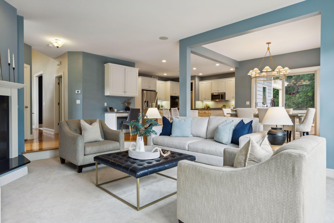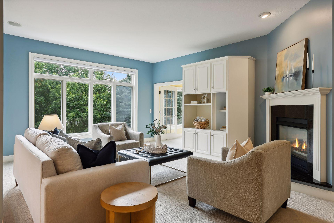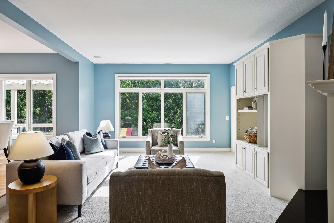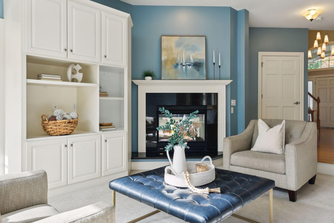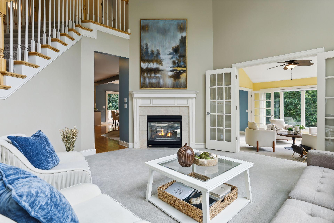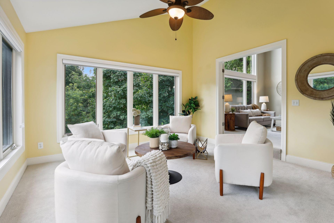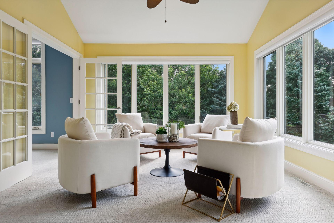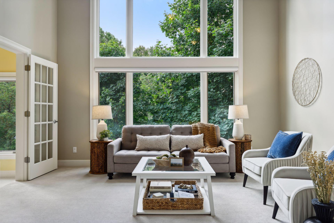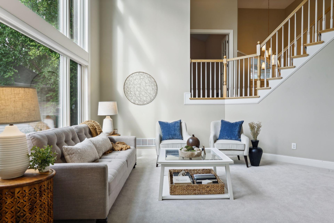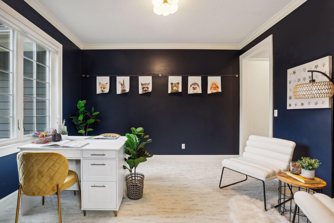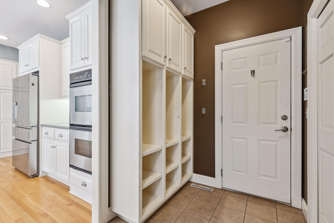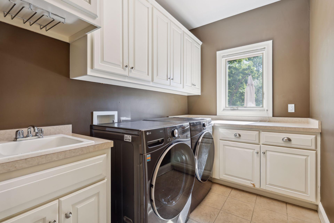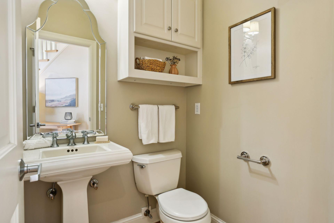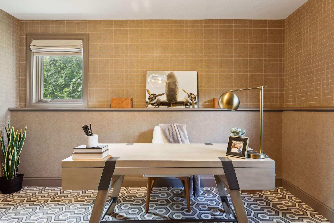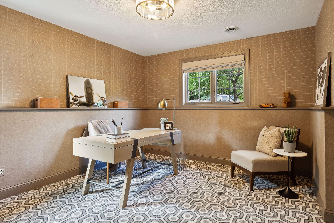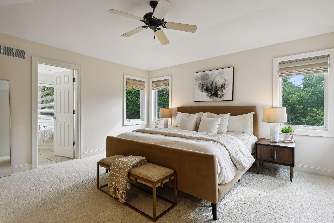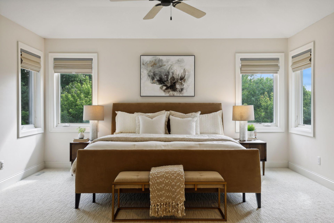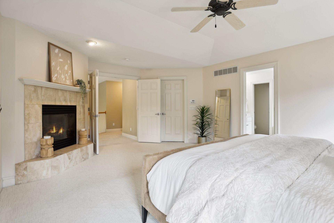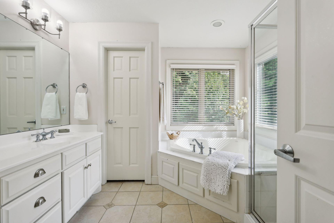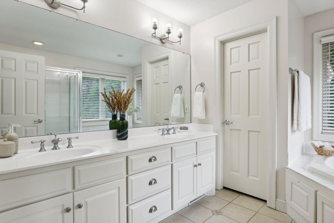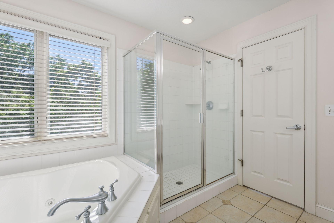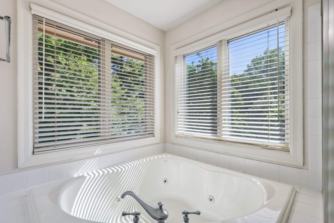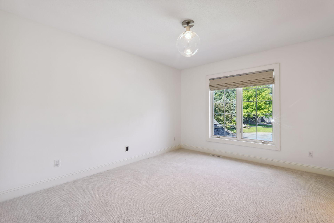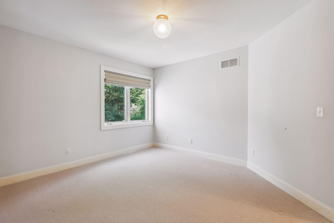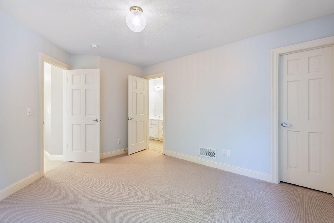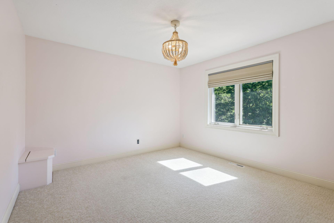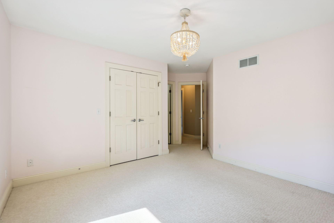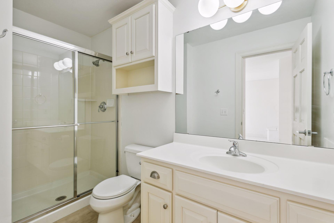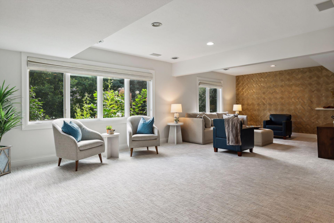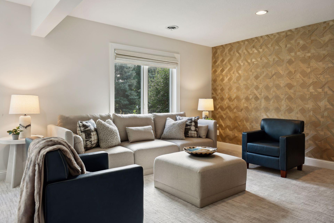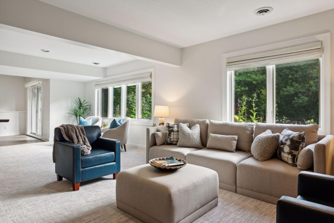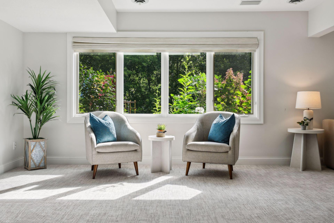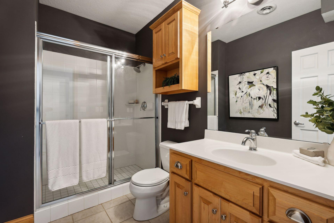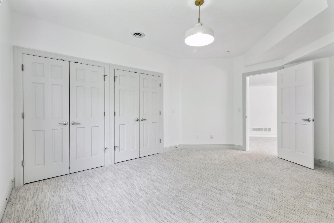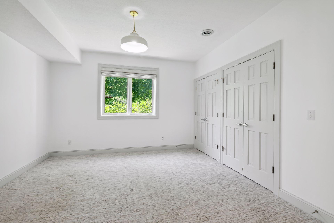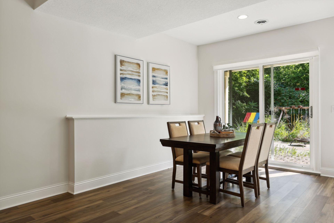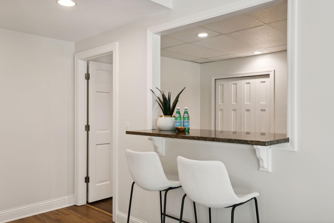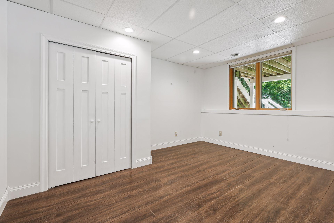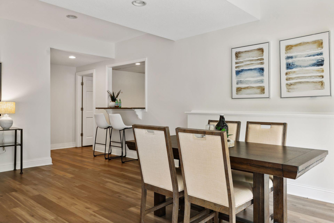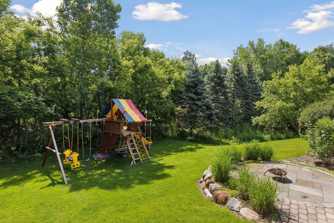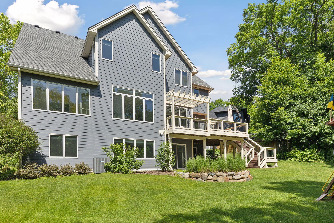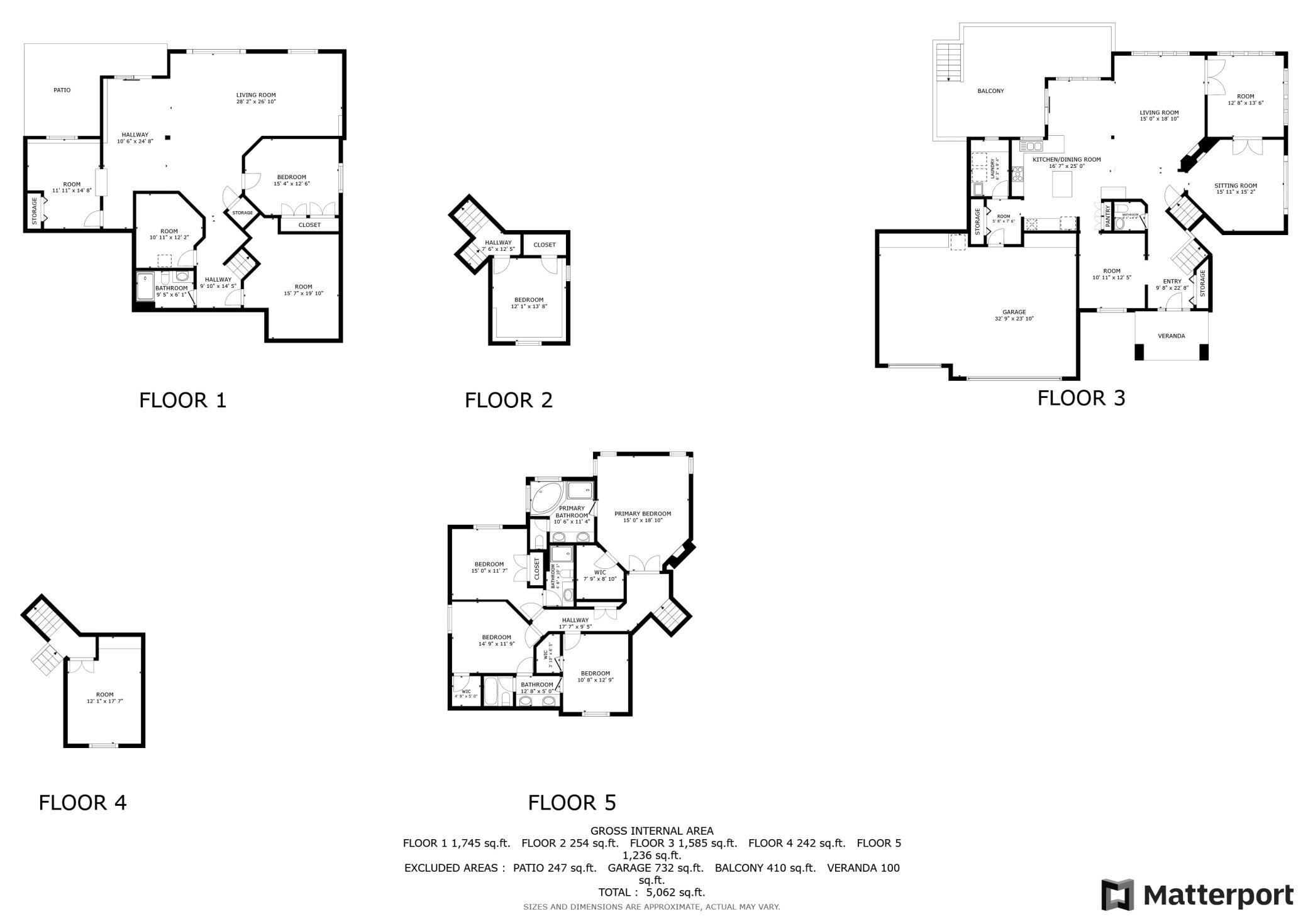17420 8TH AVENUE
17420 8th Avenue, Plymouth, 55447, MN
-
Property type : Single Family Residence
-
Zip code: 55447
-
Street: 17420 8th Avenue
-
Street: 17420 8th Avenue
Bathrooms: 5
Year: 2000
Listing Brokerage: Edina Realty, Inc.
FEATURES
- Range
- Refrigerator
- Washer
- Dryer
- Microwave
- Exhaust Fan
- Dishwasher
- Water Softener Owned
- Disposal
- Freezer
- Cooktop
- Wall Oven
- Humidifier
- Air-To-Air Exchanger
- Stainless Steel Appliances
DETAILS
Beautiful home in Wayzata school district, spacious, natural light throughout, 6 bed/5 bath/3 stall garage, quiet cul de sac. Comfortable and design forward: 4 bed on upper level, all with bathrooms en suite, soft carpeting, and ample closet space. Main level with 4 spacious living areas: formal dining room, 2 story vaulted living room with French doors to sunroom and family room including gas fireplace facing both living and family room. Updated lower level walkout with family room, large 5th bedroom, flex space, exercise room. 2 additional mezzanine rooms offer 2 more spaces with built ins and walk in closet. Thoughtful upgrades throughout including finishes, appliances, HVAC, water filtration, driveway and landscaping. Tall main level windows with views of the seasons; sliding doors to custom deck and bluestone patios. Ideally positioned 4 minutes to Wayzata and Lake Minnetonka, easy access to bike and walking trails and 12 minutes to downtown.
INTERIOR
Bedrooms: 6
Fin ft² / Living Area: 4809 ft²
Below Ground Living: 1483ft²
Bathrooms: 5
Above Ground Living: 3326ft²
-
Basement Details: Daylight/Lookout Windows, Egress Window(s), Finished, Full, Sump Pump, Walkout,
Appliances Included:
-
- Range
- Refrigerator
- Washer
- Dryer
- Microwave
- Exhaust Fan
- Dishwasher
- Water Softener Owned
- Disposal
- Freezer
- Cooktop
- Wall Oven
- Humidifier
- Air-To-Air Exchanger
- Stainless Steel Appliances
EXTERIOR
Air Conditioning: Central Air
Garage Spaces: 3
Construction Materials: N/A
Foundation Size: 1893ft²
Unit Amenities:
-
- Patio
- Kitchen Window
- Deck
- Natural Woodwork
- Hardwood Floors
- Sun Room
- Ceiling Fan(s)
- Walk-In Closet
- Vaulted Ceiling(s)
- In-Ground Sprinkler
- Exercise Room
- Kitchen Center Island
- French Doors
- Tile Floors
- Primary Bedroom Walk-In Closet
Heating System:
-
- Forced Air
ROOMS
| Main | Size | ft² |
|---|---|---|
| Great Room | 16x15 | 256 ft² |
| Sun Room | 12x11 | 144 ft² |
| Sitting Room | 15x13 | 225 ft² |
| Dining Room | 13x11 | 169 ft² |
| Kitchen | 12x15 | 144 ft² |
| Laundry | 6x8 | 36 ft² |
| Upper | Size | ft² |
|---|---|---|
| Office | 15x13 | 225 ft² |
| Bedroom 1 | 18x15 | 324 ft² |
| Bedroom 2 | 13x11 | 169 ft² |
| Bedroom 3 | 13x10 | 169 ft² |
| Bedroom 4 | 12x11 | 144 ft² |
| Lower | Size | ft² |
|---|---|---|
| Family Room | 22x12 | 484 ft² |
| Flex Room | 12x14 | 144 ft² |
| Bedroom 5 | 13x12 | 169 ft² |
LOT
Acres: N/A
Lot Size Dim.: 56x159x140x156
Longitude: 44.9868
Latitude: -93.501
Zoning: Residential-Single Family
FINANCIAL & TAXES
Tax year: 2024
Tax annual amount: $10,409
MISCELLANEOUS
Fuel System: N/A
Sewer System: City Sewer/Connected
Water System: City Water/Connected
ADITIONAL INFORMATION
MLS#: NST7656310
Listing Brokerage: Edina Realty, Inc.

ID: 3433922
Published: September 30, 2024
Last Update: September 30, 2024
Views: 19


