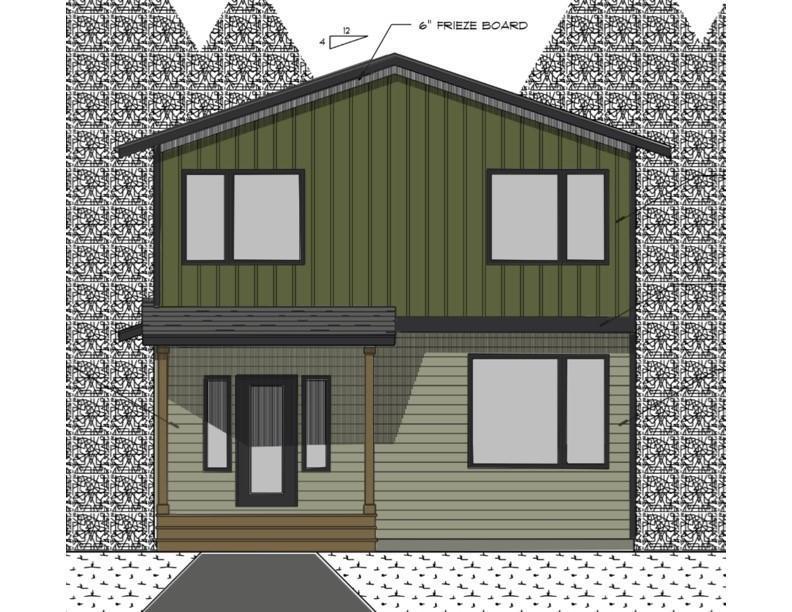1743 MALVERN STREET
1743 Malvern Street, Lauderdale, 55113, MN
-
Price: $599,900
-
Status type: For Sale
-
City: Lauderdale
-
Neighborhood: Lauderdales East Side, Additii
Bedrooms: 3
Property Size :1832
-
Listing Agent: NST16731,NST67150
-
Property type : Single Family Residence
-
Zip code: 55113
-
Street: 1743 Malvern Street
-
Street: 1743 Malvern Street
Bathrooms: 3
Year: 2022
Listing Brokerage: Coldwell Banker Burnet
FEATURES
- Range
- Refrigerator
- Exhaust Fan
- Dishwasher
- Air-To-Air Exchanger
- Gas Water Heater
DETAILS
Custom designed new construction Two Story with attached 22 x 22 garage in convenient Lauderdale location in Roseville School District. Buyer can make decisions on custom cabinets, paint colors, flooring and countertops if they get involved early in the process. Exterior will be wrapped with LP Smartsiding and Andersen Windows. Don't miss this opportunity!!
INTERIOR
Bedrooms: 3
Fin ft² / Living Area: 1832 ft²
Below Ground Living: N/A
Bathrooms: 3
Above Ground Living: 1832ft²
-
Basement Details: Full, Drain Tiled, Sump Pump, Egress Window(s), Concrete,
Appliances Included:
-
- Range
- Refrigerator
- Exhaust Fan
- Dishwasher
- Air-To-Air Exchanger
- Gas Water Heater
EXTERIOR
Air Conditioning: Central Air
Garage Spaces: 2
Construction Materials: N/A
Foundation Size: 900ft²
Unit Amenities:
-
- Kitchen Window
- Walk-In Closet
- Washer/Dryer Hookup
- Kitchen Center Island
- Master Bedroom Walk-In Closet
Heating System:
-
- Forced Air
ROOMS
| Main | Size | ft² |
|---|---|---|
| Living Room | 15 x 14 | 225 ft² |
| Dining Room | 15 x 12 | 225 ft² |
| Kitchen | 15 x 12 | 225 ft² |
| Mud Room | 8 x 5 | 64 ft² |
| Foyer | 11 x 10 | 121 ft² |
| Porch | 12 x 4 | 144 ft² |
| Upper | Size | ft² |
|---|---|---|
| Bedroom 1 | 15 x 12 | 225 ft² |
| Bedroom 2 | 12 x 12 | 144 ft² |
| Bedroom 3 | 13 x 11 | 169 ft² |
| Laundry | 8 x6 | 64 ft² |
| Walk In Closet | 5 x 5 | 25 ft² |
LOT
Acres: N/A
Lot Size Dim.: 40 x 126
Longitude: 44.9936
Latitude: -93.2035
Zoning: Residential-Single Family
FINANCIAL & TAXES
Tax year: 2021
Tax annual amount: $910
MISCELLANEOUS
Fuel System: N/A
Sewer System: City Sewer/Connected
Water System: City Water/Connected
ADITIONAL INFORMATION
MLS#: NST6189143
Listing Brokerage: Coldwell Banker Burnet

ID: 690012
Published: May 11, 2022
Last Update: May 11, 2022
Views: 76








