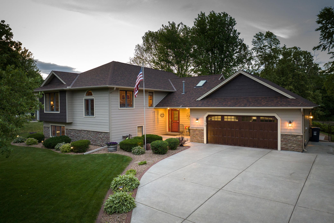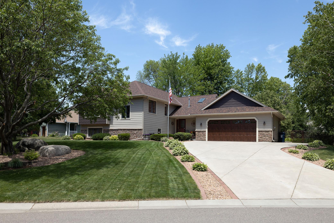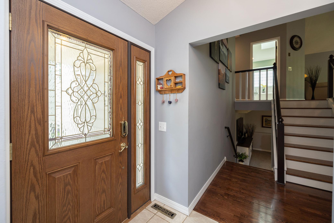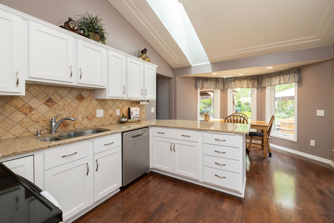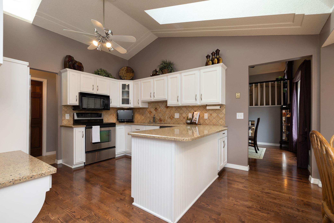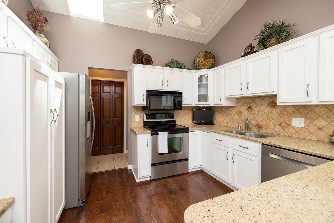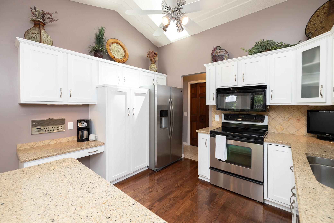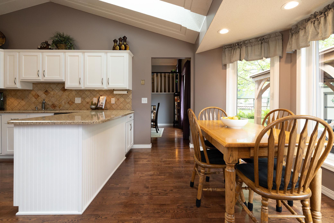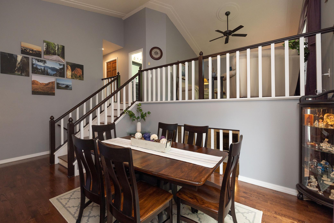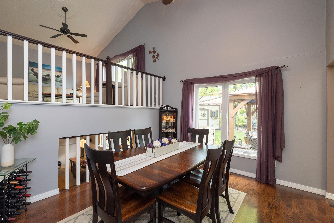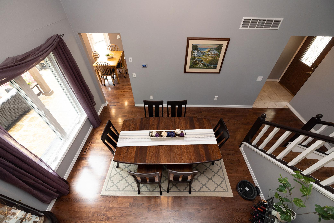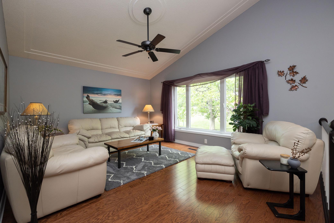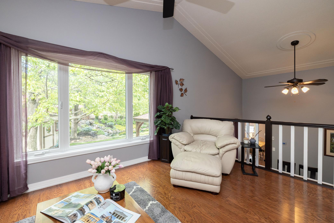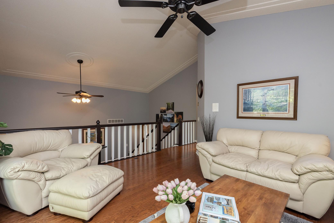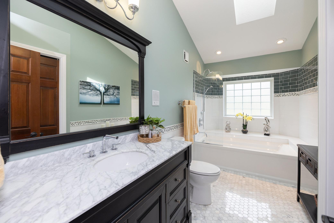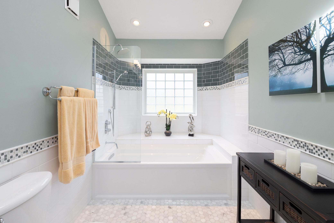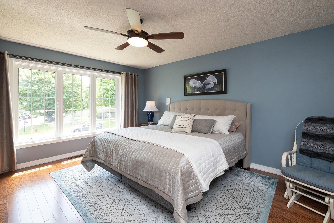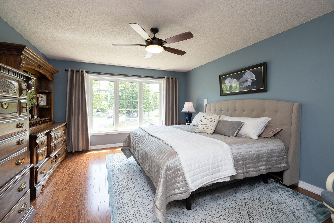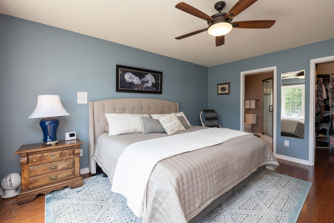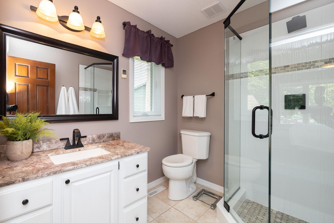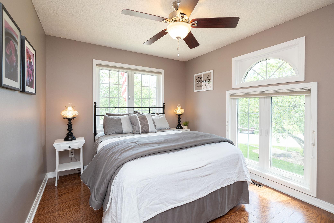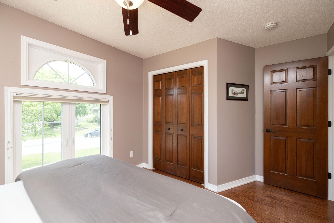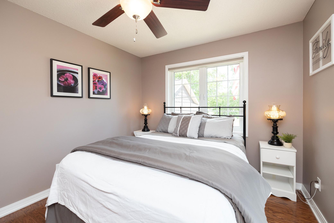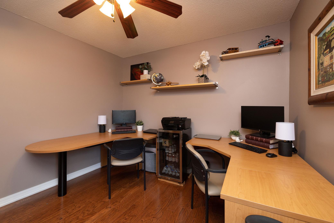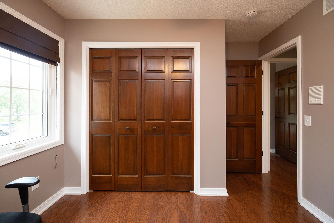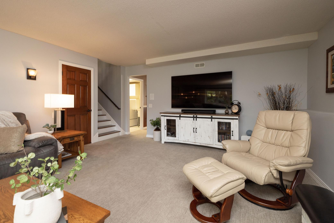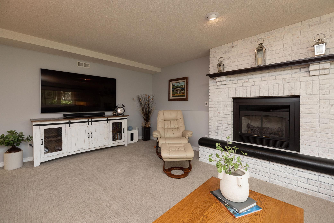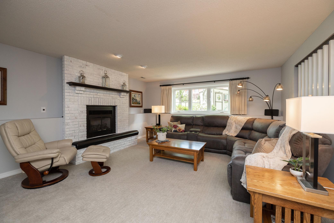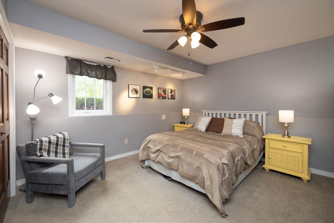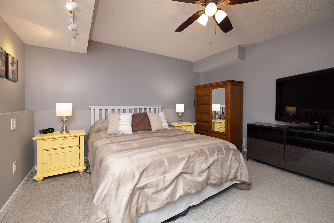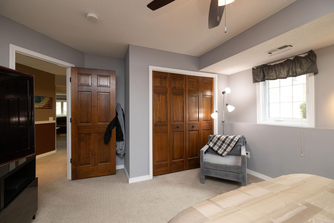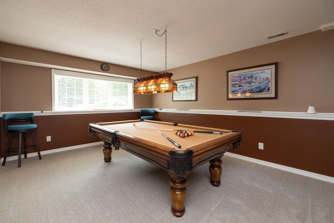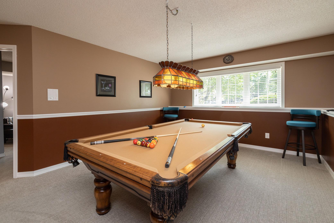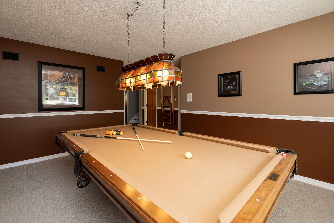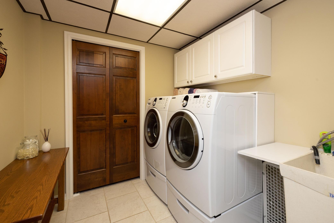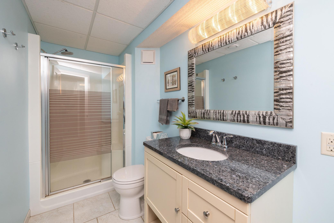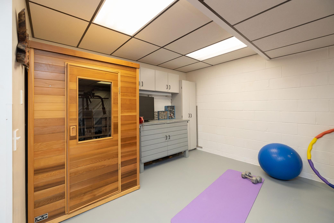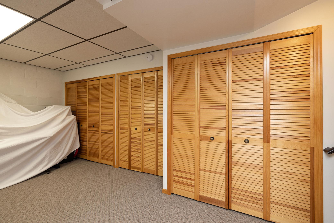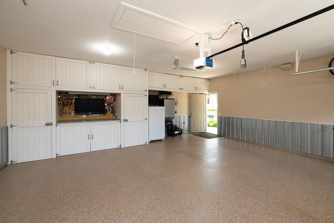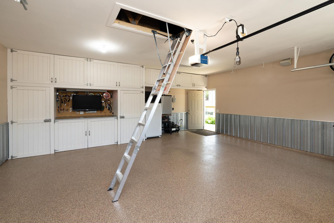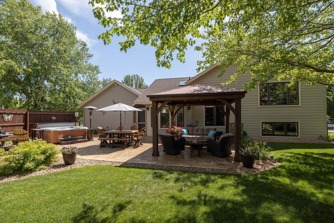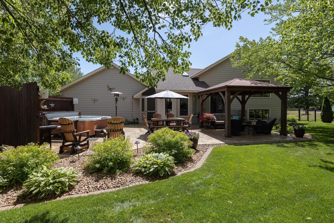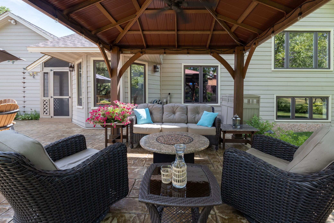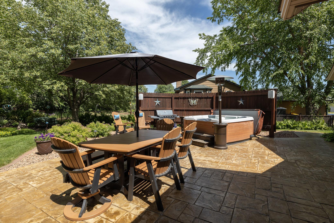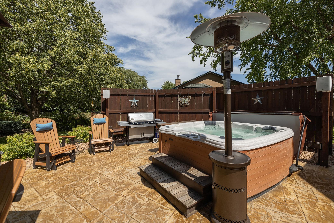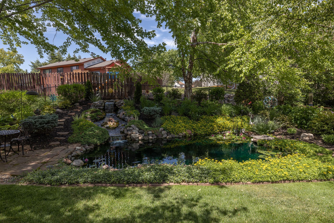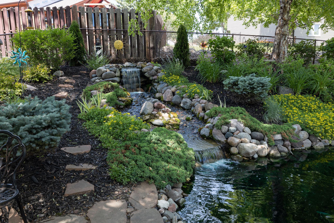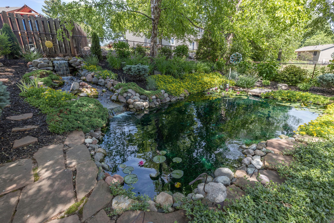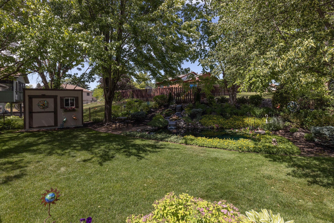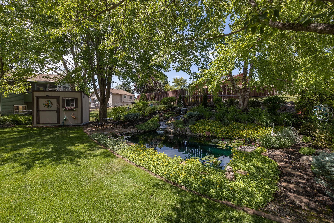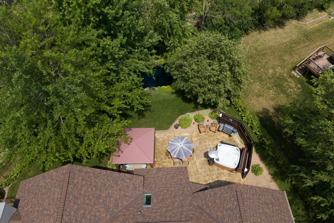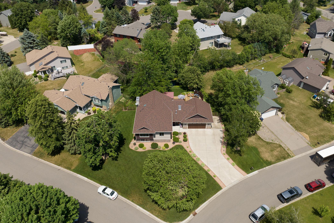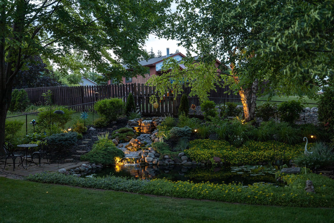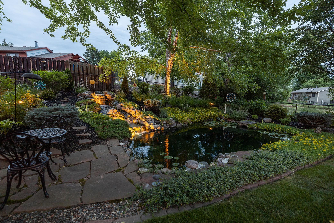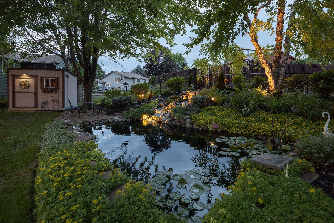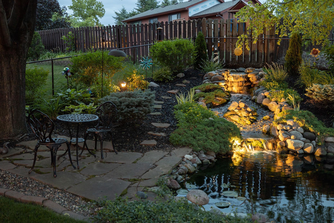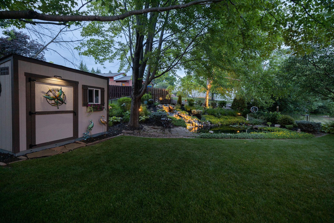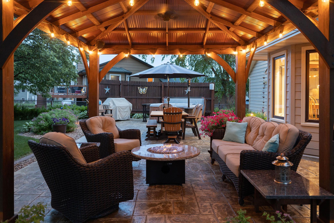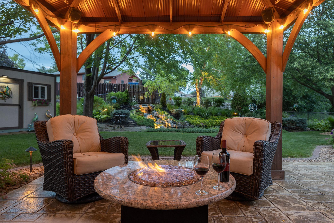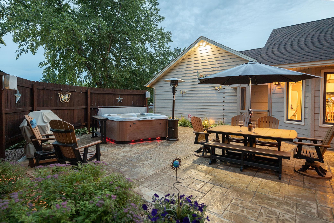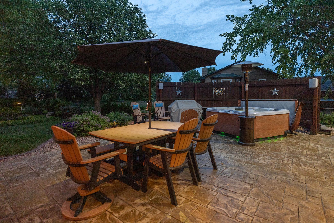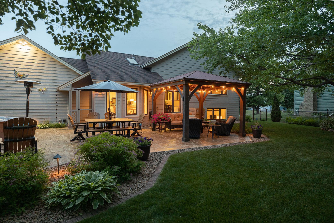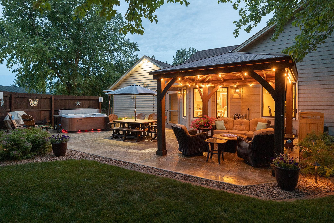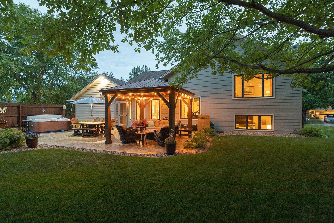17447 IXONIA PATH
17447 Ixonia Path, Lakeville, 55044, MN
-
Price: $534,900
-
Status type: For Sale
-
City: Lakeville
-
Neighborhood: Barrett 2nd Add
Bedrooms: 4
Property Size :2870
-
Listing Agent: NST16271,NST74153
-
Property type : Single Family Residence
-
Zip code: 55044
-
Street: 17447 Ixonia Path
-
Street: 17447 Ixonia Path
Bathrooms: 3
Year: 1987
Listing Brokerage: RE/MAX Results
FEATURES
- Range
- Refrigerator
- Washer
- Dryer
- Microwave
- Dishwasher
- Disposal
- Freezer
- Cooktop
- Gas Water Heater
DETAILS
Spectacular home available for the first time in 35 years! Be amazed once you step inside and see this wonderful 4-BR, 3 bath home featuring newer HW floors throughout the main & upper levels. Spacious eat-in kitchen with updated cabinets & Cambria countertops & additional informal dining. The upper level features a spacious living room with views of a stunning backyard, full-size bath W/heated floors, a soaker tub, and 3 bedrooms including the master suite featuring a walk-in closet & private 3/4 bath W/heated floors. The LL features a huge family room W/gas fireplace, game room W/pool table (included in the sale), a 4th bedroom, laundry & a 3/4 bath. The bonus 4th level can be used as a workout room or storage. If this weren't enough, check out the absolutely stunning backyard featuring stamped concrete patio W/Pergola, gas firepit, gorgeous landscaping & amazing water feature with waterfall & aquatic plants. Fully finished attached garage W/epoxy flooring can double as a man cave.
INTERIOR
Bedrooms: 4
Fin ft² / Living Area: 2870 ft²
Below Ground Living: 1336ft²
Bathrooms: 3
Above Ground Living: 1534ft²
-
Basement Details: Full, Finished, Sump Pump, Daylight/Lookout Windows, Block, Storage Space,
Appliances Included:
-
- Range
- Refrigerator
- Washer
- Dryer
- Microwave
- Dishwasher
- Disposal
- Freezer
- Cooktop
- Gas Water Heater
EXTERIOR
Air Conditioning: Central Air
Garage Spaces: 2
Construction Materials: N/A
Foundation Size: 984ft²
Unit Amenities:
-
- Patio
- Kitchen Window
- Natural Woodwork
- Hardwood Floors
- Ceiling Fan(s)
- Vaulted Ceiling(s)
- Washer/Dryer Hookup
- In-Ground Sprinkler
- Hot Tub
- Paneled Doors
- Master Bedroom Walk-In Closet
- Tile Floors
Heating System:
-
- Forced Air
ROOMS
| Upper | Size | ft² |
|---|---|---|
| Living Room | 17x16 | 289 ft² |
| Bedroom 1 | 16x13 | 256 ft² |
| Bedroom 2 | 14x10 | 196 ft² |
| Bedroom 3 | 13x10 | 169 ft² |
| Main | Size | ft² |
|---|---|---|
| Dining Room | 19x11 | 361 ft² |
| Kitchen | 19x12 | 361 ft² |
| Lower | Size | ft² |
|---|---|---|
| Family Room | 20x16 | 400 ft² |
| Bedroom 4 | 15x13 | 225 ft² |
| Game Room | 17x13 | 289 ft² |
| Laundry | 8x7 | 64 ft² |
| Basement | Size | ft² |
|---|---|---|
| Bonus Room | 22x21 | 484 ft² |
| n/a | Size | ft² |
|---|---|---|
| Patio | 42x25 | 1764 ft² |
LOT
Acres: N/A
Lot Size Dim.: 140x36x136x80x84
Longitude: 44.6973
Latitude: -93.265
Zoning: Residential-Single Family
FINANCIAL & TAXES
Tax year: 2022
Tax annual amount: $4,493
MISCELLANEOUS
Fuel System: N/A
Sewer System: City Sewer/Connected
Water System: City Water/Connected
ADITIONAL INFORMATION
MLS#: NST6226153
Listing Brokerage: RE/MAX Results

ID: 945394
Published: July 06, 2022
Last Update: July 06, 2022
Views: 68


