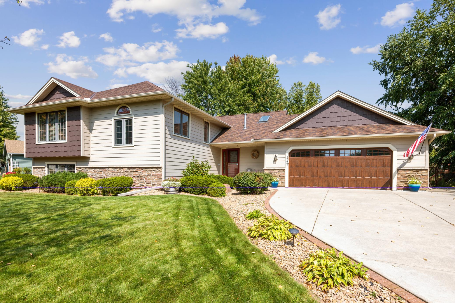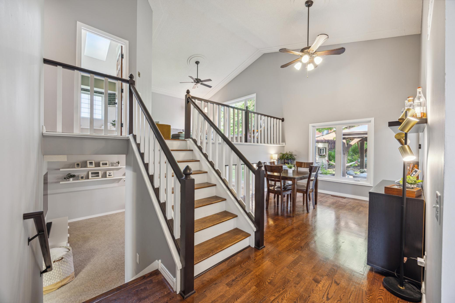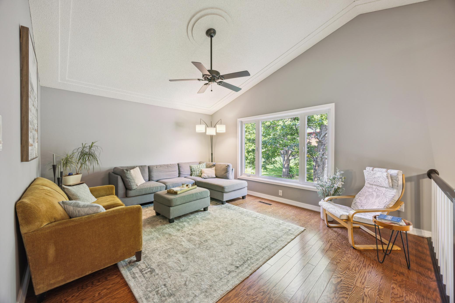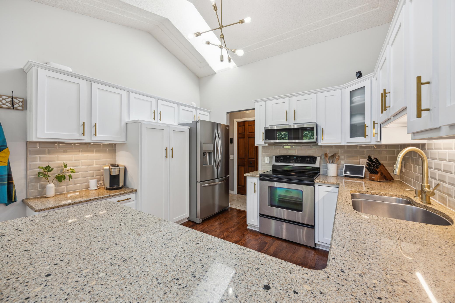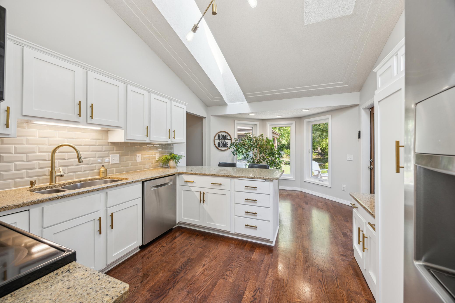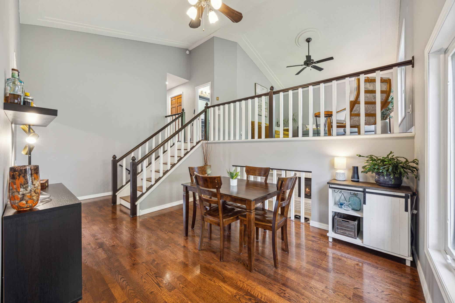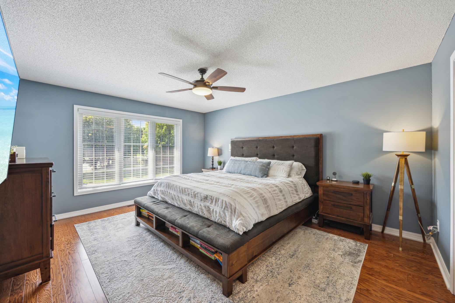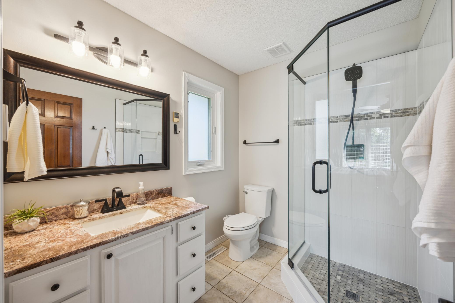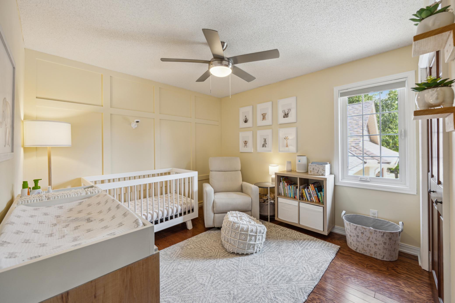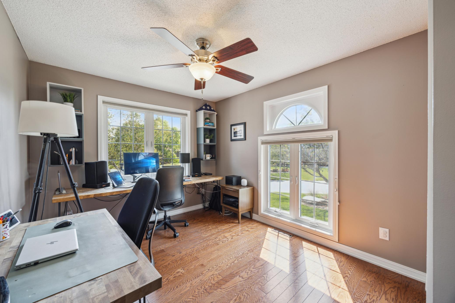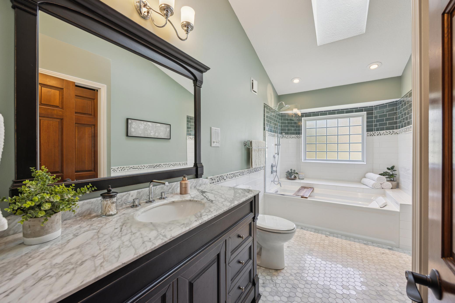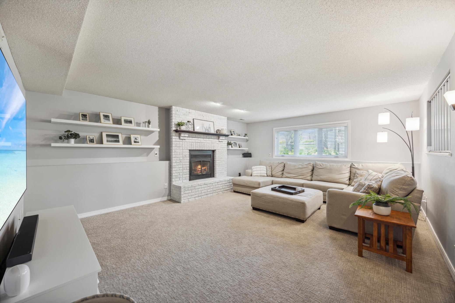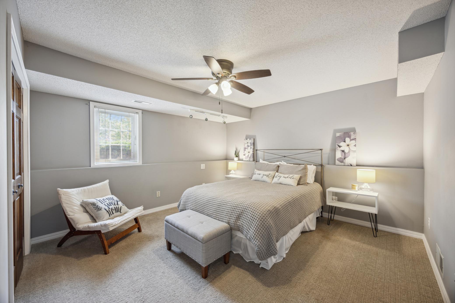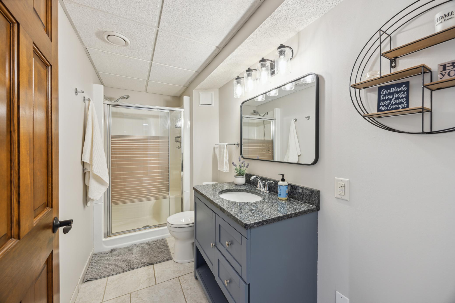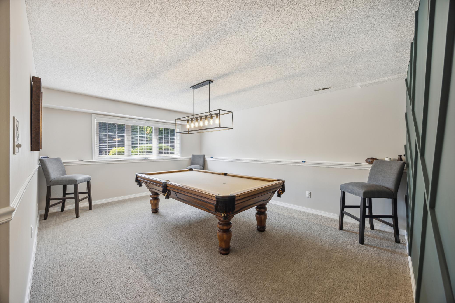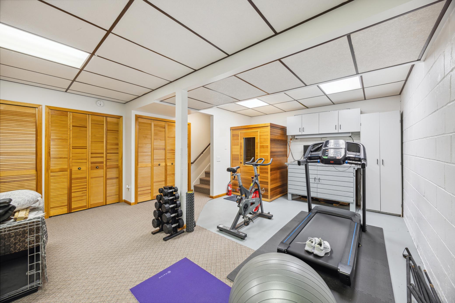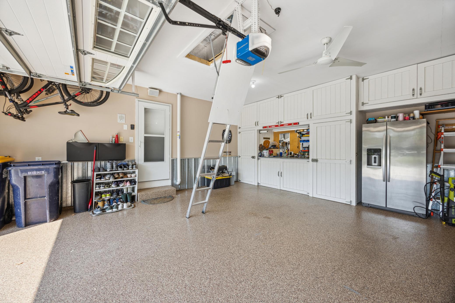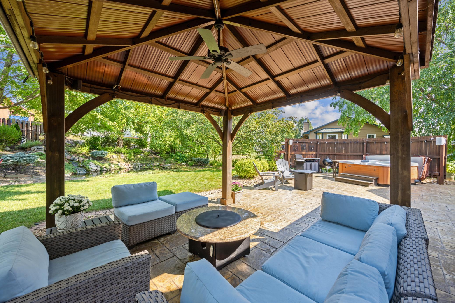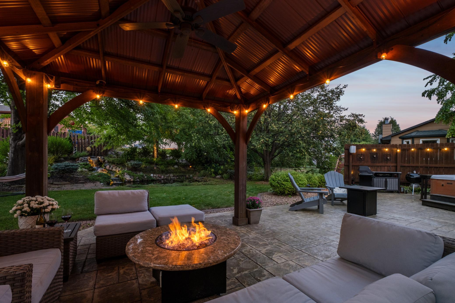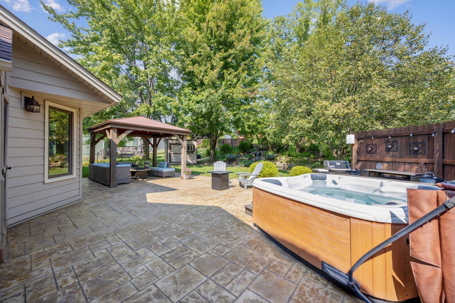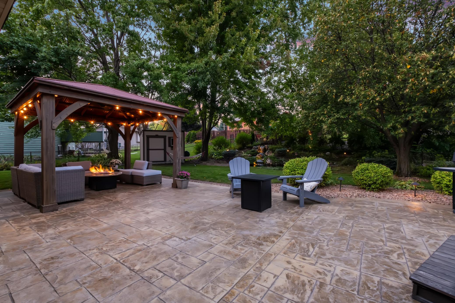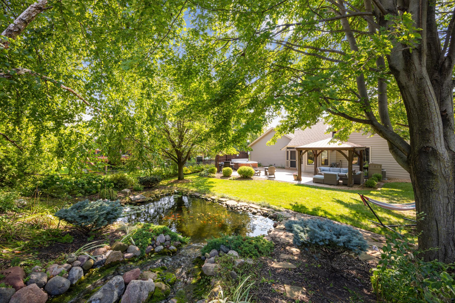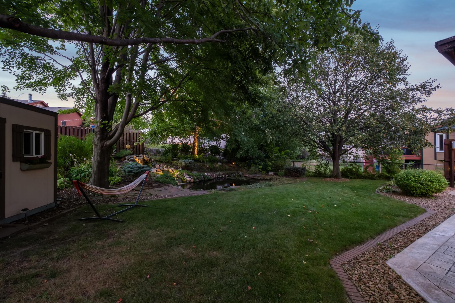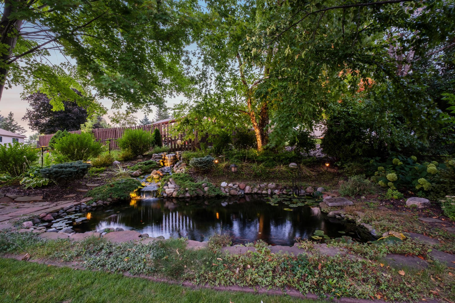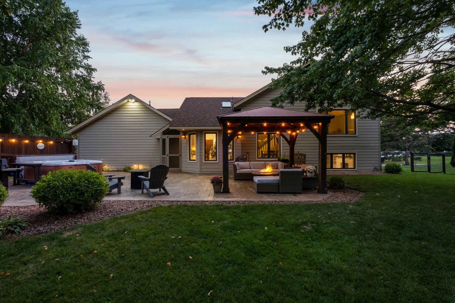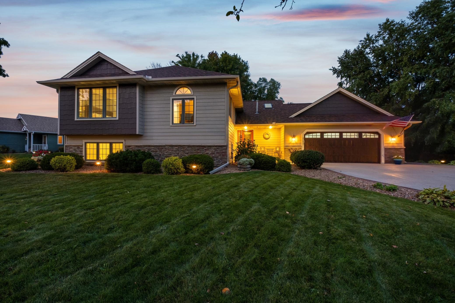17447 IXONIA PATH
17447 Ixonia Path, Lakeville, 55044, MN
-
Price: $549,000
-
Status type: For Sale
-
City: Lakeville
-
Neighborhood: Barrett 2nd Add
Bedrooms: 4
Property Size :2870
-
Listing Agent: NST16221,NST60760
-
Property type : Single Family Residence
-
Zip code: 55044
-
Street: 17447 Ixonia Path
-
Street: 17447 Ixonia Path
Bathrooms: 3
Year: 1987
Listing Brokerage: Coldwell Banker Burnet
FEATURES
- Range
- Refrigerator
- Washer
- Dryer
- Microwave
- Dishwasher
- Water Softener Owned
- Disposal
- Gas Water Heater
- Stainless Steel Appliances
DETAILS
Welcome to Ixonia Path! This home has been lovingly maintained by only two owners and is ready for the next one to call it home. You'll be wowed as soon as you enter this 4-bedroom, 3-bath gem, featuring beautifully refinished hardwood floors throughout the main and upper levels. The spacious eat-in kitchen boasts updated cabinets, Cambria countertops, and an immediately off the kitchen is the informal dining space, perfect for gatherings. Upstairs, you'll find a bright living room with vaulted ceiling and stunning views of the backyard, a full bath with heated floors and a soaking tub, plus 3 bedrooms—including a primary suite with a walk-in closet and private 3/4 bath, also with heated floors. The lower level is an entertainer's dream, with a large family room featuring a cozy gas fireplace, a game room (pool table included), a 4th bedroom, laundry area, and a 3/4 bath. As a bonus, the 4th level offers extra space that can be used as a workout room or storage. Adding the cherry on top for this home the backyard is a showstopper with a stamped concrete patio, pergola, gas firepit, beautiful landscaping, and a serene water feature with a waterfall and aquatic plants + various goldfish. The fully finished attached garage with epoxy flooring provides great storage and a workshop as needed.
INTERIOR
Bedrooms: 4
Fin ft² / Living Area: 2870 ft²
Below Ground Living: 1336ft²
Bathrooms: 3
Above Ground Living: 1534ft²
-
Basement Details: Block, Daylight/Lookout Windows, Finished, Sump Pump,
Appliances Included:
-
- Range
- Refrigerator
- Washer
- Dryer
- Microwave
- Dishwasher
- Water Softener Owned
- Disposal
- Gas Water Heater
- Stainless Steel Appliances
EXTERIOR
Air Conditioning: Central Air
Garage Spaces: 2
Construction Materials: N/A
Foundation Size: 1538ft²
Unit Amenities:
-
- Patio
- Kitchen Window
- Natural Woodwork
- Hardwood Floors
- Ceiling Fan(s)
- Walk-In Closet
- Vaulted Ceiling(s)
- Washer/Dryer Hookup
- In-Ground Sprinkler
- Hot Tub
- Sauna
- Paneled Doors
- Skylight
- Walk-Up Attic
- Ethernet Wired
- Satelite Dish
- Tile Floors
- Security Lights
- Primary Bedroom Walk-In Closet
Heating System:
-
- Forced Air
ROOMS
| Upper | Size | ft² |
|---|---|---|
| Living Room | 17 X 16 | 289 ft² |
| Bedroom 1 | 16 X 13 | 256 ft² |
| Bedroom 2 | 14 x 10 | 196 ft² |
| Bedroom 3 | 13 x 10 | 169 ft² |
| Main | Size | ft² |
|---|---|---|
| Dining Room | 19 X 11 | 361 ft² |
| Kitchen | 19 X 12 | 361 ft² |
| Patio | 42 x 25 | 1764 ft² |
| Lower | Size | ft² |
|---|---|---|
| Family Room | 20 X 16 | 400 ft² |
| Bedroom 4 | 15 x 13 | 225 ft² |
| Billiard | 17 x 13 | 289 ft² |
| Laundry | 8 x 7 | 64 ft² |
| Basement | Size | ft² |
|---|---|---|
| Bonus Room | 22 x 21 | 484 ft² |
LOT
Acres: N/A
Lot Size Dim.: 140X36X136X80X84
Longitude: 44.6972
Latitude: -93.265
Zoning: Residential-Single Family
FINANCIAL & TAXES
Tax year: 2024
Tax annual amount: $5,164
MISCELLANEOUS
Fuel System: N/A
Sewer System: City Sewer/Connected
Water System: City Water/Connected
ADITIONAL INFORMATION
MLS#: NST7648539
Listing Brokerage: Coldwell Banker Burnet

ID: 3398784
Published: September 13, 2024
Last Update: September 13, 2024
Views: 42


