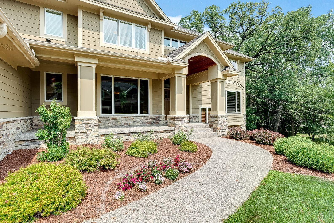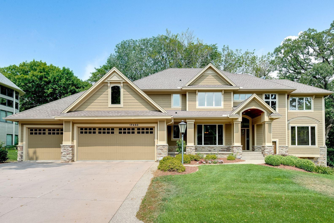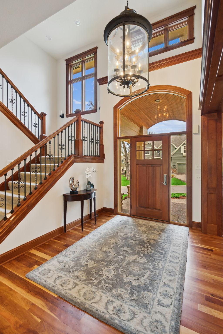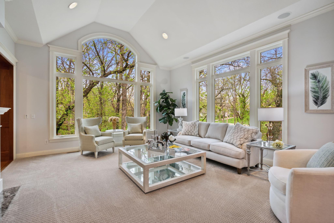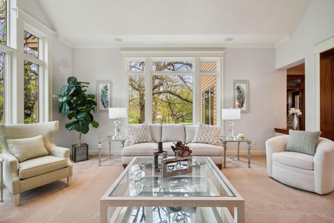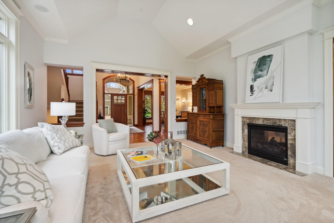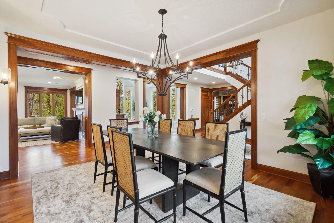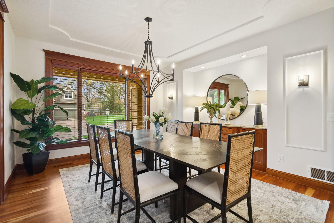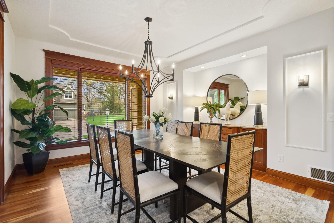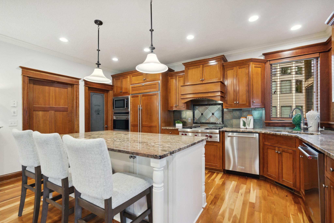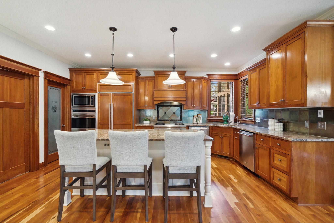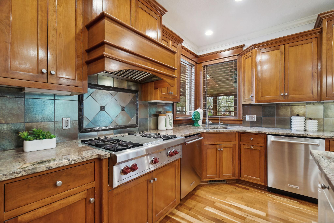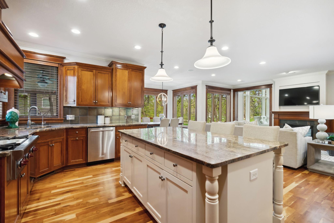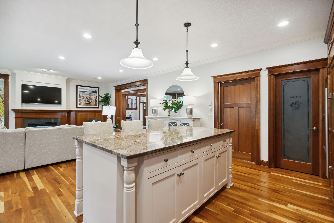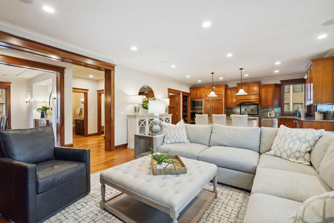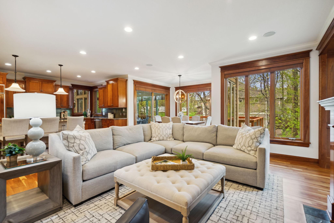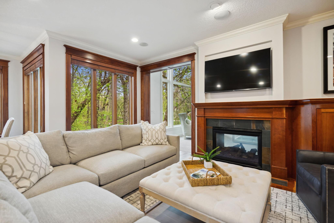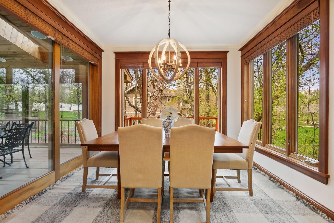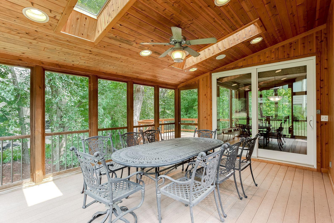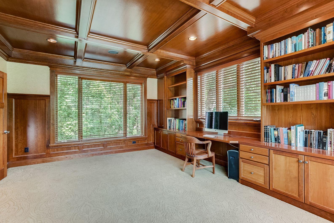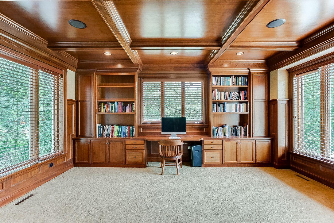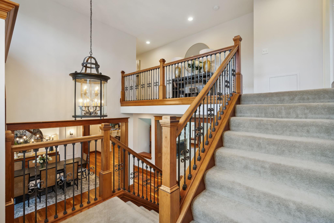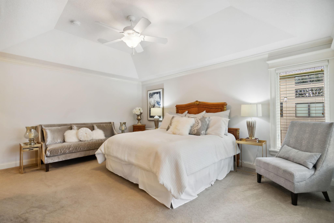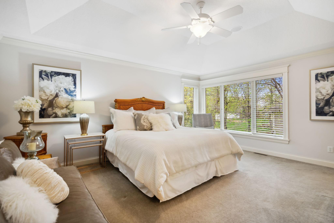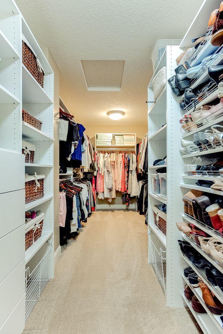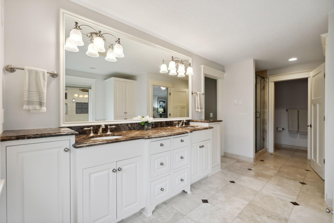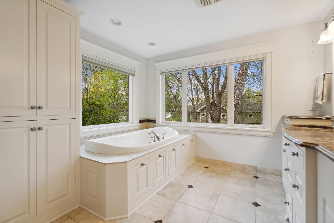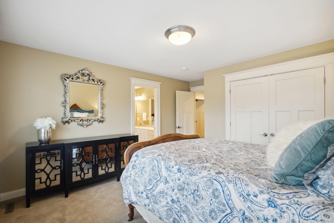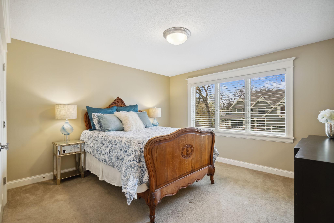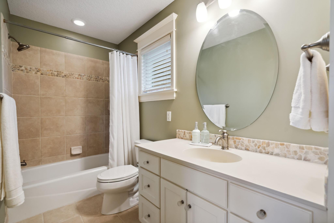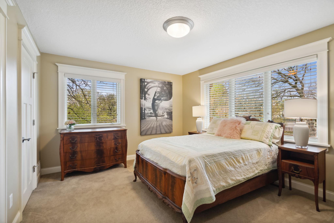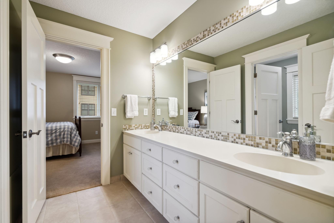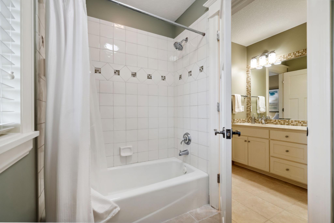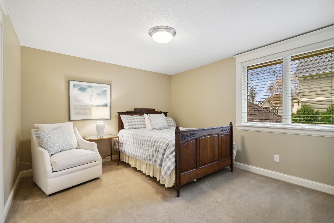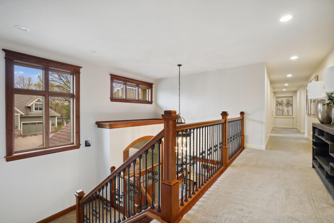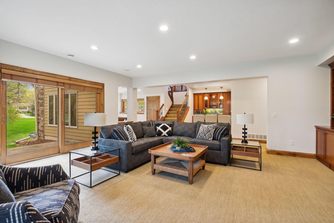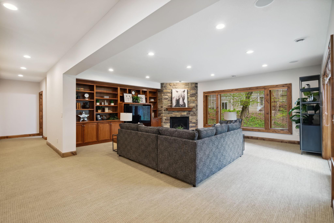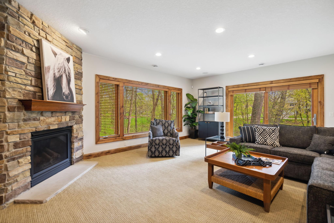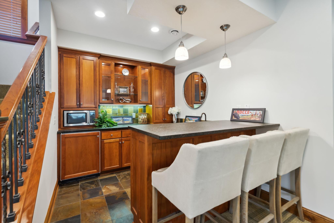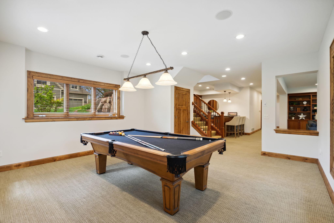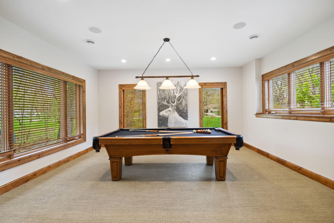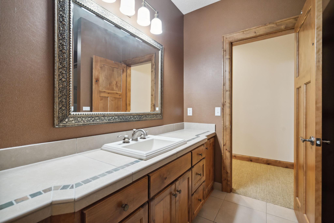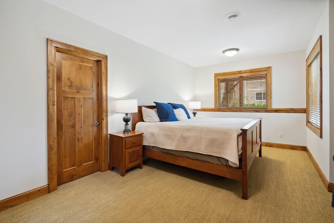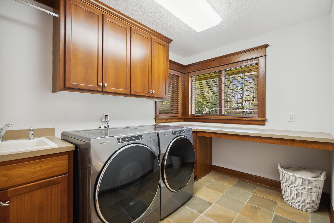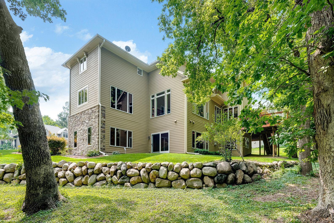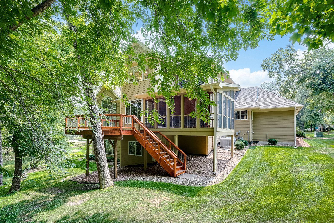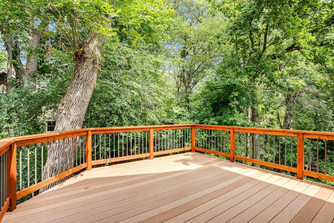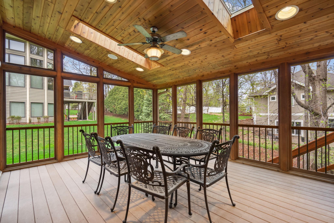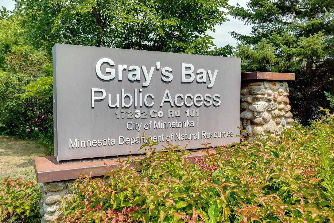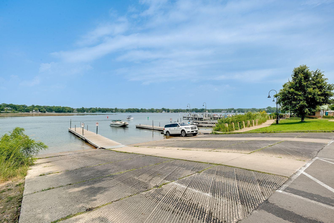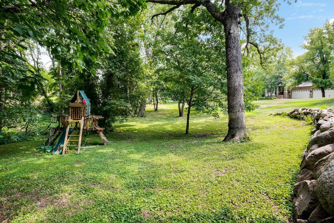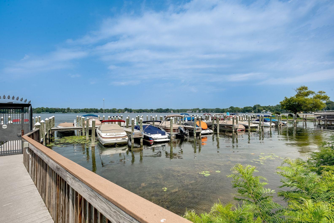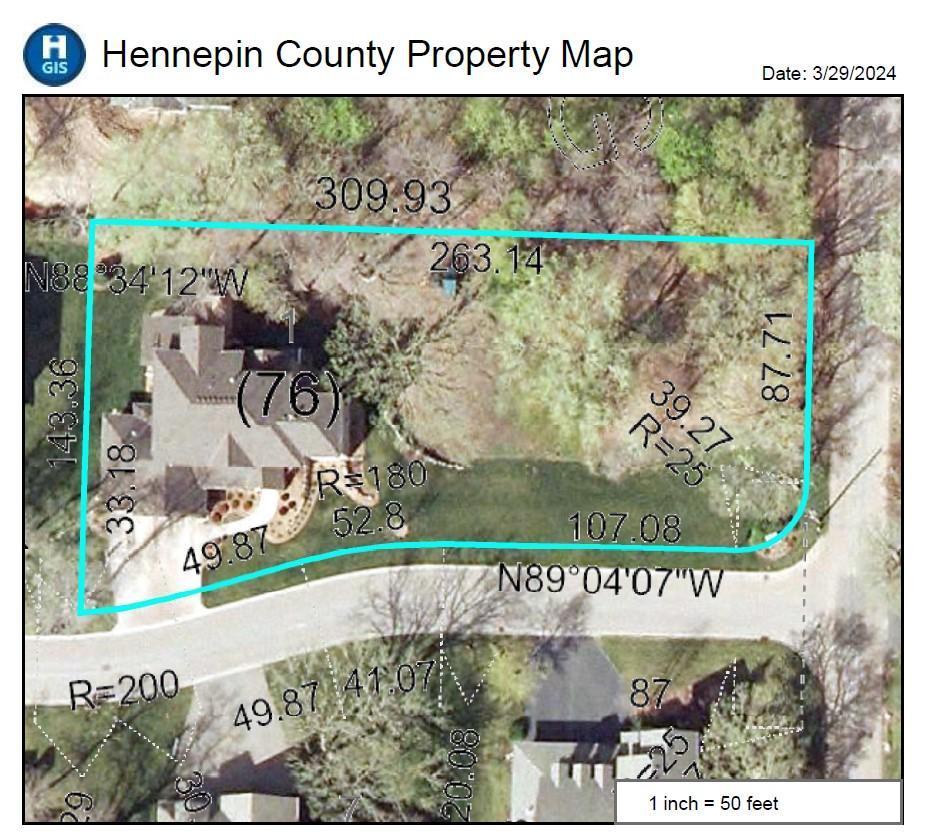17450 GROVELAND PLACE
17450 Groveland Place, Wayzata (Minnetonka), 55391, MN
-
Price: $1,650,000
-
Status type: For Sale
-
City: Wayzata (Minnetonka)
-
Neighborhood: Groveland Place
Bedrooms: 5
Property Size :5693
-
Listing Agent: NST26146,NST64012
-
Property type : Single Family Residence
-
Zip code: 55391
-
Street: 17450 Groveland Place
-
Street: 17450 Groveland Place
Bathrooms: 5
Year: 2005
Listing Brokerage: Exp Realty, LLC.
FEATURES
- Refrigerator
- Microwave
- Exhaust Fan
- Dishwasher
- Water Softener Owned
- Disposal
- Cooktop
- Humidifier
- Air-To-Air Exchanger
- Gas Water Heater
- Double Oven
- Stainless Steel Appliances
DETAILS
Impressive details in this custom-built home include walls of windows, vaulted ceilings, open floorplan and fresh paint. The beautiful kitchen showcases stainless, hardwood and granite with a large island, informal dining, and a cozy hearth room. The private main floor office is crafted in solid cherry hardwood from floor to ceiling. Two large family rooms - main floor and walk-out lower level - boast custom built-ins, and room for entertaining. Four bedrooms and 3 baths upstairs, include an ensuite, jack and jill, and private primary bedroom/bath suite with a grand walk-in closet. The open and bright lower level is home to the wet bar, billiard room, guest room & storage area. Main floor laundry. Two fireplaces. Screened porch. Deck. Beautiful grounds adjoining large open spaces with mature trees. Oversized 3-car garage. Located in Groveland School neighborhood and near everything. Walk to Gray's bay, restaurants & shopping. All measurements approximate.
INTERIOR
Bedrooms: 5
Fin ft² / Living Area: 5693 ft²
Below Ground Living: 1516ft²
Bathrooms: 5
Above Ground Living: 4177ft²
-
Basement Details: Drain Tiled, Finished, Storage Space, Sump Pump, Walkout,
Appliances Included:
-
- Refrigerator
- Microwave
- Exhaust Fan
- Dishwasher
- Water Softener Owned
- Disposal
- Cooktop
- Humidifier
- Air-To-Air Exchanger
- Gas Water Heater
- Double Oven
- Stainless Steel Appliances
EXTERIOR
Air Conditioning: Central Air
Garage Spaces: 3
Construction Materials: N/A
Foundation Size: 2267ft²
Unit Amenities:
-
- Patio
- Kitchen Window
- Deck
- Porch
- Natural Woodwork
- Hardwood Floors
- Ceiling Fan(s)
- Walk-In Closet
- Washer/Dryer Hookup
- In-Ground Sprinkler
- Paneled Doors
- Kitchen Center Island
- French Doors
- Wet Bar
- Tile Floors
- Primary Bedroom Walk-In Closet
Heating System:
-
- Forced Air
ROOMS
| Lower | Size | ft² |
|---|---|---|
| Bedroom 5 | 16x11 | 256 ft² |
| Bar/Wet Bar Room | 10x06 | 100 ft² |
| Family Room | 22x19 | 484 ft² |
| Main | Size | ft² |
|---|---|---|
| Living Room | 19x16 | 361 ft² |
| Dining Room | 14x12 | 196 ft² |
| Family Room | 17x16 | 289 ft² |
| Kitchen | 17x10 | 289 ft² |
| Hearth Room | 17x11 | 289 ft² |
| Office | 17x14 | 289 ft² |
| Informal Dining Room | 11x11 | 121 ft² |
| Upper | Size | ft² |
|---|---|---|
| Bedroom 1 | 17x14 | 289 ft² |
| Bedroom 2 | 13x12 | 169 ft² |
| Bedroom 3 | 13x12 | 169 ft² |
| Bedroom 4 | 14x11 | 196 ft² |
LOT
Acres: N/A
Lot Size Dim.: 115x262x143x253
Longitude: 44.9463
Latitude: -93.5002
Zoning: Residential-Single Family
FINANCIAL & TAXES
Tax year: 2023
Tax annual amount: $18,190
MISCELLANEOUS
Fuel System: N/A
Sewer System: City Sewer/Connected
Water System: City Water/Connected
ADITIONAL INFORMATION
MLS#: NST7569513
Listing Brokerage: Exp Realty, LLC.

ID: 2906912
Published: April 01, 2024
Last Update: April 01, 2024
Views: 67


