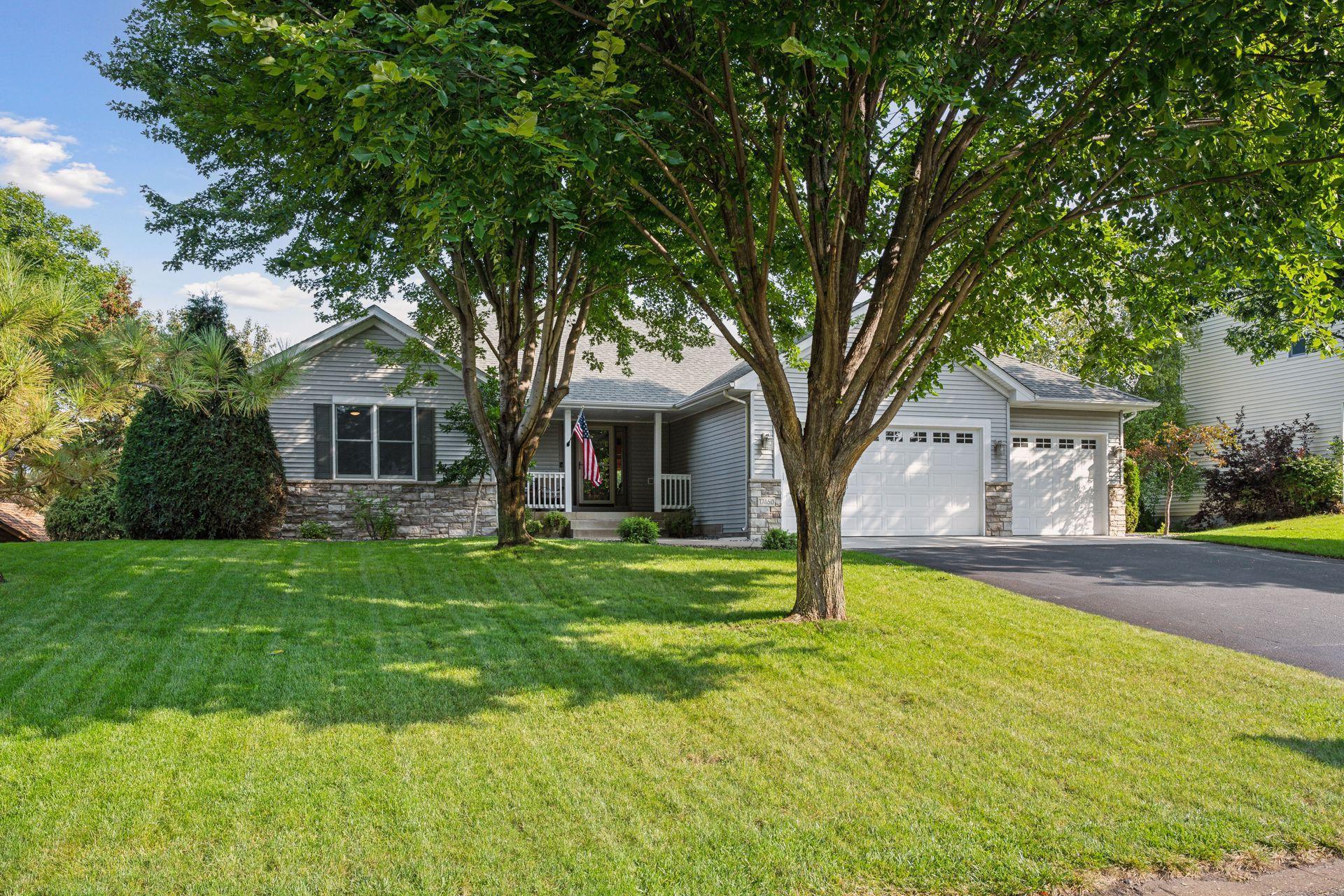17460 139TH AVENUE
17460 139th Avenue, Dayton, 55327, MN
-
Price: $625,000
-
Status type: For Sale
-
City: Dayton
-
Neighborhood: Lenz Estates 2nd Add
Bedrooms: 4
Property Size :3099
-
Listing Agent: NST10511,NST72884
-
Property type : Single Family Residence
-
Zip code: 55327
-
Street: 17460 139th Avenue
-
Street: 17460 139th Avenue
Bathrooms: 3
Year: 1999
Listing Brokerage: Keller Williams Classic Rlty NW
FEATURES
- Range
- Refrigerator
- Washer
- Dryer
- Microwave
- Exhaust Fan
- Dishwasher
- Water Softener Owned
- Disposal
- Cooktop
- Air-To-Air Exchanger
DETAILS
Welcome to this freshly updated rambler, located in a quiet cul-de-sac with views of Diamond Lake. The home features all living facilities on one level for absolute simplicity! As you explore the home, you will notice the recent upgrades throughout: new flooring, lighting, woodwork, including solid core 3-panel doors, and vaulted pine ceilings. The custom gourmet kitchen is hallmarked the hearth of the home; complete with Cambria countertops, tile backsplash, under-cabinet lighting, a pot filler above the stove, and an oversized center island that provides plenty of space for prep and entertaining. The GE Café appliances round out this kitchen's top-tier features. Adjacent to the kitchen is a cozy cedar sun-room, perfect for year-round relaxation. The living room boasts a floor-to-ceiling stone fireplace. The walk-out lower level includes a walk-behind wet bar with custom knotty alder cabinets. Other updates include a new furnace and AC, a furnace humidifier, iron curtain water system, and water heater, ensuring worry-free living. Additional highlights include updated bathrooms, a heated 3-car garage with epoxy floors, a new irrigation system, and professional landscaping that enhances the private backyard. A truly move-in ready home!
INTERIOR
Bedrooms: 4
Fin ft² / Living Area: 3099 ft²
Below Ground Living: 1398ft²
Bathrooms: 3
Above Ground Living: 1701ft²
-
Basement Details: Drain Tiled, Finished, Walkout,
Appliances Included:
-
- Range
- Refrigerator
- Washer
- Dryer
- Microwave
- Exhaust Fan
- Dishwasher
- Water Softener Owned
- Disposal
- Cooktop
- Air-To-Air Exchanger
EXTERIOR
Air Conditioning: Central Air
Garage Spaces: 3
Construction Materials: N/A
Foundation Size: 1398ft²
Unit Amenities:
-
- Patio
- Porch
- Sun Room
- Ceiling Fan(s)
- Vaulted Ceiling(s)
- Kitchen Center Island
- Main Floor Primary Bedroom
- Primary Bedroom Walk-In Closet
Heating System:
-
- Forced Air
- Fireplace(s)
ROOMS
| Main | Size | ft² |
|---|---|---|
| Kitchen | 14x27 | 196 ft² |
| Living Room | 14x30 | 196 ft² |
| Sun Room | 13x14 | 169 ft² |
| Bedroom 1 | 15x15 | 225 ft² |
| Bedroom 2 | 15x11 | 225 ft² |
| Laundry | 8x11 | 64 ft² |
| Lower | Size | ft² |
|---|---|---|
| Game Room | 28x16 | 784 ft² |
| Family Room | 21x14 | 441 ft² |
| Bar/Wet Bar Room | 7x10 | 49 ft² |
| Bedroom 3 | 11x13 | 121 ft² |
| Bedroom 4 | 12x16 | 144 ft² |
LOT
Acres: N/A
Lot Size Dim.: 100X158
Longitude: 45.2074
Latitude: -93.5026
Zoning: Residential-Single Family
FINANCIAL & TAXES
Tax year: 2024
Tax annual amount: $5,808
MISCELLANEOUS
Fuel System: N/A
Sewer System: City Sewer/Connected
Water System: Private,Well
ADITIONAL INFORMATION
MLS#: NST7648689
Listing Brokerage: Keller Williams Classic Rlty NW

ID: 3418821
Published: September 19, 2024
Last Update: September 19, 2024
Views: 34






