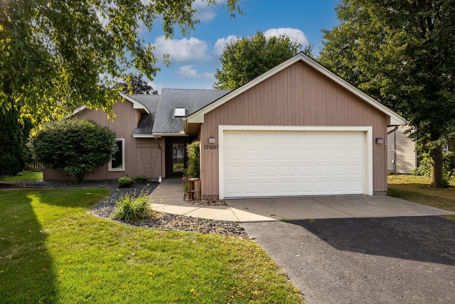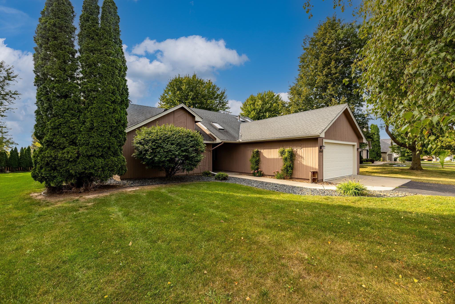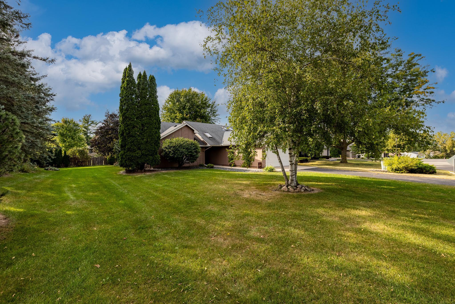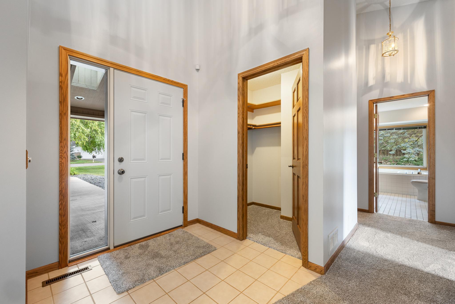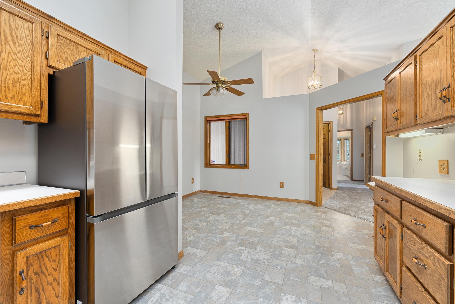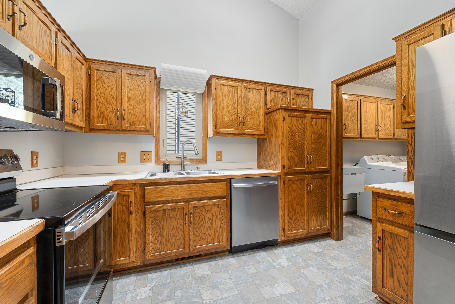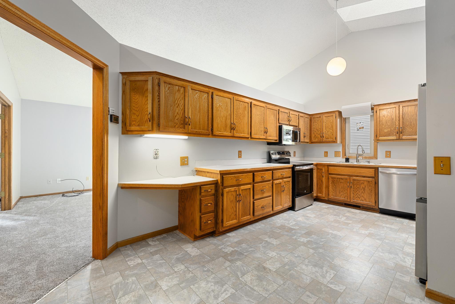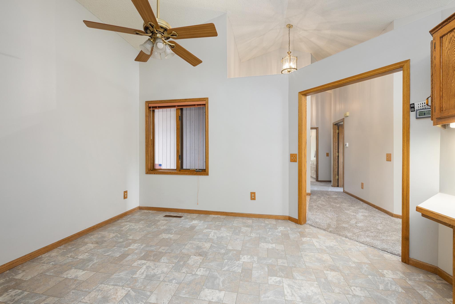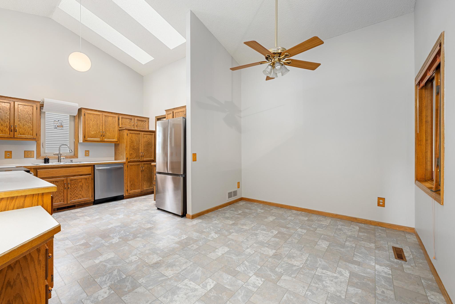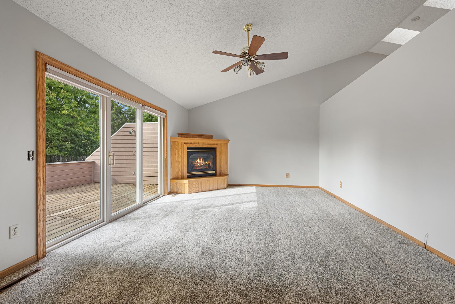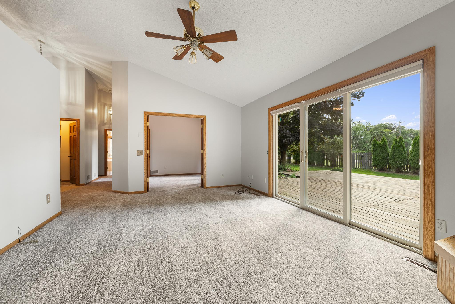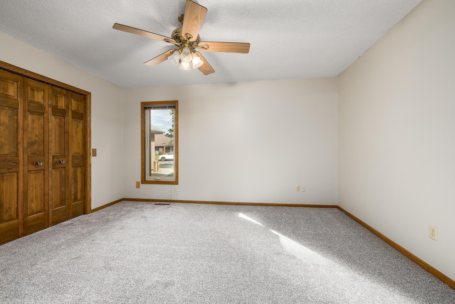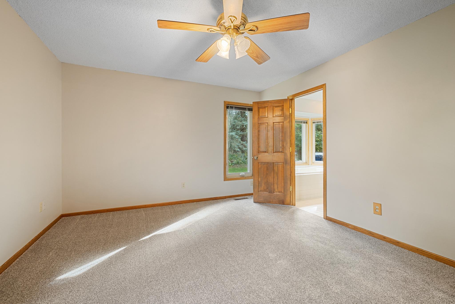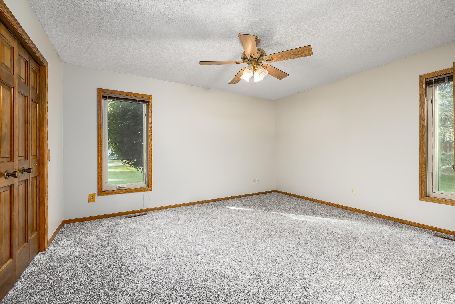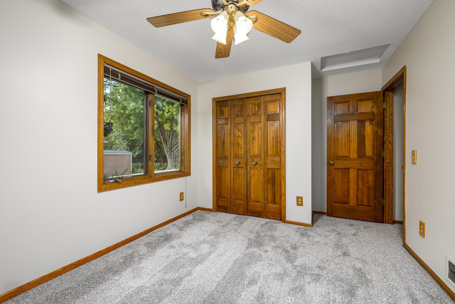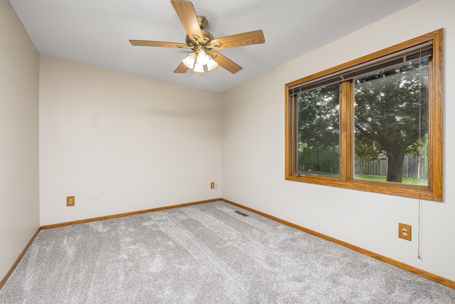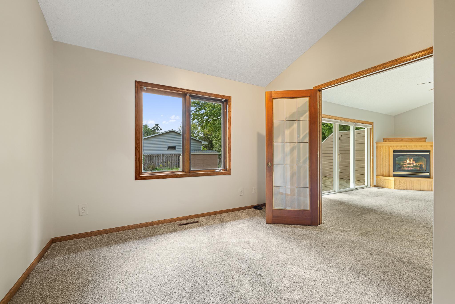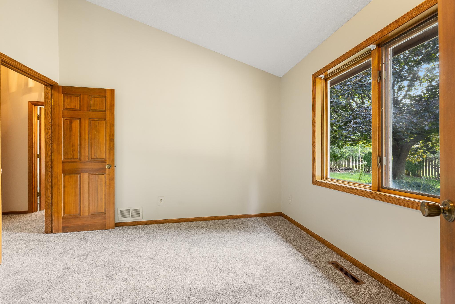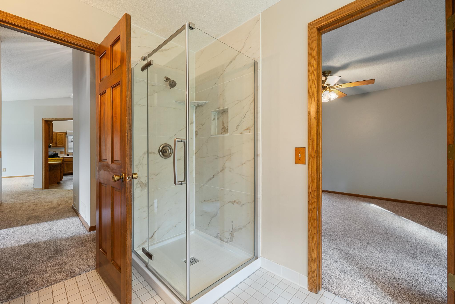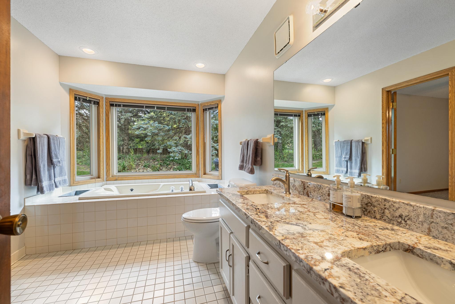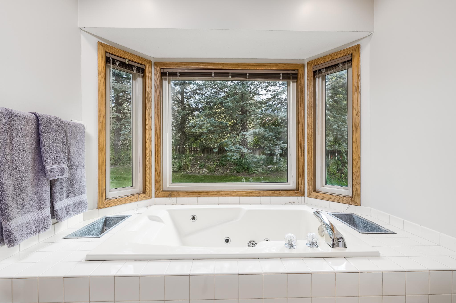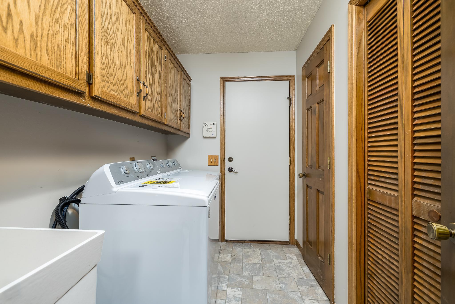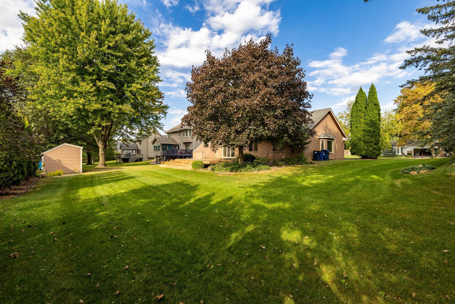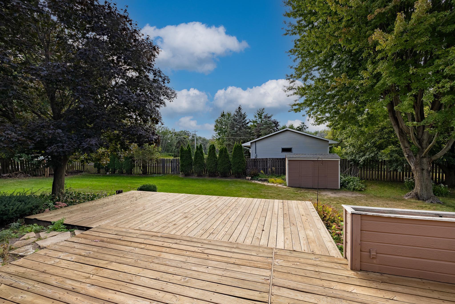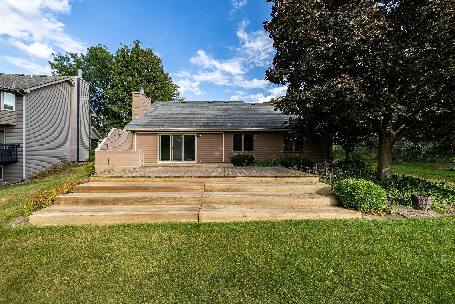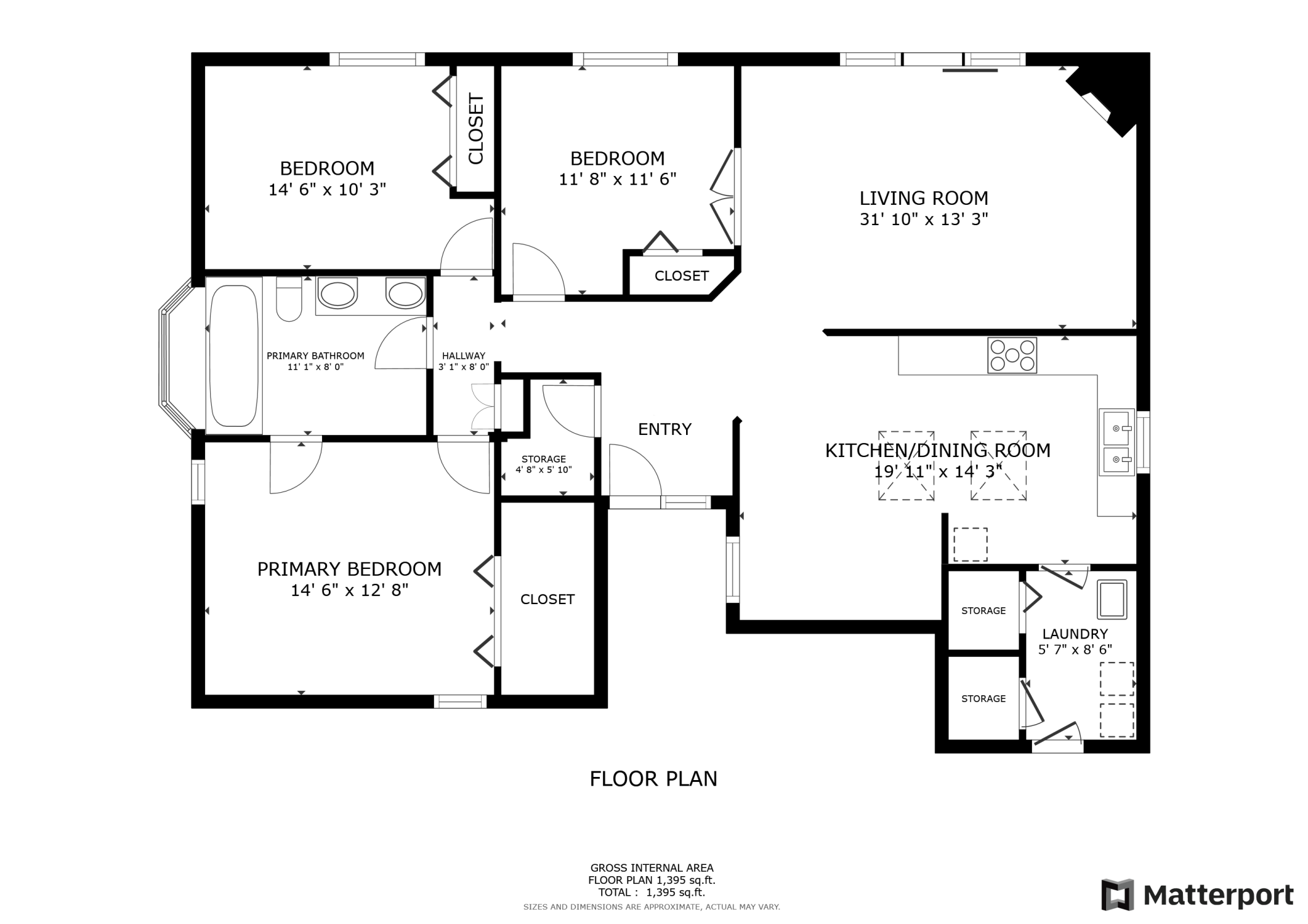17481 JASMINE AVENUE
17481 Jasmine Avenue, Lakeville, 55044, MN
-
Price: $353,000
-
Status type: For Sale
-
City: Lakeville
-
Neighborhood: Ridgeview 1st Add
Bedrooms: 3
Property Size :1426
-
Listing Agent: NST16024,NST61519
-
Property type : Single Family Residence
-
Zip code: 55044
-
Street: 17481 Jasmine Avenue
-
Street: 17481 Jasmine Avenue
Bathrooms: 1
Year: 1987
Listing Brokerage: RE/MAX Advantage Plus
FEATURES
- Range
- Refrigerator
- Washer
- Dryer
- Microwave
- Dishwasher
- Disposal
- Gas Water Heater
- Stainless Steel Appliances
DETAILS
Welcome to this great property on a large corner lot with one level living. The kitchen showcases brand-new stainless-steel refrigerator, stove, microwave, dishwasher, a new sink, faucet & disposal. The Living room has a corner gas fireplace that looks out on the large decks and beautiful backyard. The interior has been refreshed with a new coat of paint and all new carpeting, enhancing its appeal and readiness for its new owner. There is also a brand-new washer & dryer, water softener and laundry sink. The bathroom has been refreshed with a new tiled shower with glass doors, a new comfort high toilet & new sink top, faucets and also has a jetted tub. Outdoor features include 2 large decks perfect for al fresco dining, BBQs, or simply enjoying the sun. Don’t miss this one.
INTERIOR
Bedrooms: 3
Fin ft² / Living Area: 1426 ft²
Below Ground Living: N/A
Bathrooms: 1
Above Ground Living: 1426ft²
-
Basement Details: None,
Appliances Included:
-
- Range
- Refrigerator
- Washer
- Dryer
- Microwave
- Dishwasher
- Disposal
- Gas Water Heater
- Stainless Steel Appliances
EXTERIOR
Air Conditioning: Central Air
Garage Spaces: 2
Construction Materials: N/A
Foundation Size: 1426ft²
Unit Amenities:
-
- Kitchen Window
- Deck
- Natural Woodwork
- Ceiling Fan(s)
- Walk-In Closet
- Vaulted Ceiling(s)
- Washer/Dryer Hookup
- Security System
- French Doors
- Main Floor Primary Bedroom
- Primary Bedroom Walk-In Closet
Heating System:
-
- Forced Air
ROOMS
| Main | Size | ft² |
|---|---|---|
| Living Room | 14x19 | 196 ft² |
| Kitchen | 14x14 | 196 ft² |
| Bedroom 1 | 12x15 | 144 ft² |
| Bedroom 2 | 14x9 | 196 ft² |
| Bedroom 3 | 11x11 | 121 ft² |
| Deck | 11x22 | 121 ft² |
| Deck | 11x24 | 121 ft² |
| Laundry | 5x8 | 25 ft² |
LOT
Acres: N/A
Lot Size Dim.: 154X111X172X109
Longitude: 44.6961
Latitude: -93.2728
Zoning: Residential-Single Family
FINANCIAL & TAXES
Tax year: 2024
Tax annual amount: $3,258
MISCELLANEOUS
Fuel System: N/A
Sewer System: City Sewer/Connected
Water System: City Water/Connected
ADITIONAL INFORMATION
MLS#: NST7588932
Listing Brokerage: RE/MAX Advantage Plus

ID: 3441402
Published: September 24, 2024
Last Update: September 24, 2024
Views: 23


