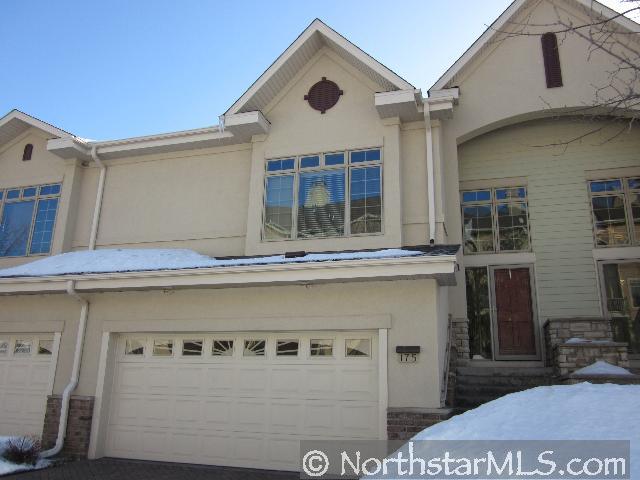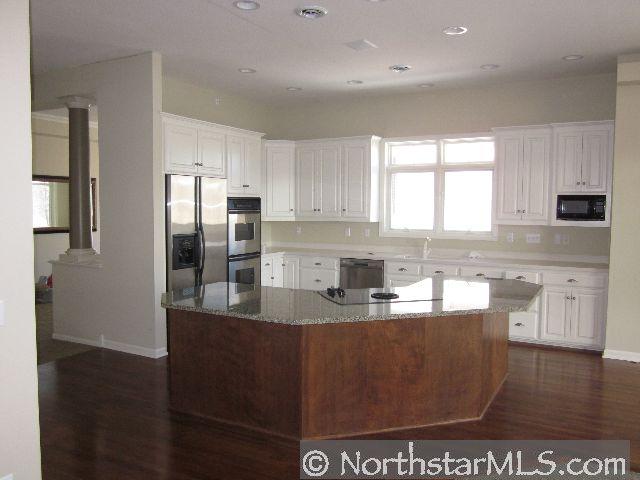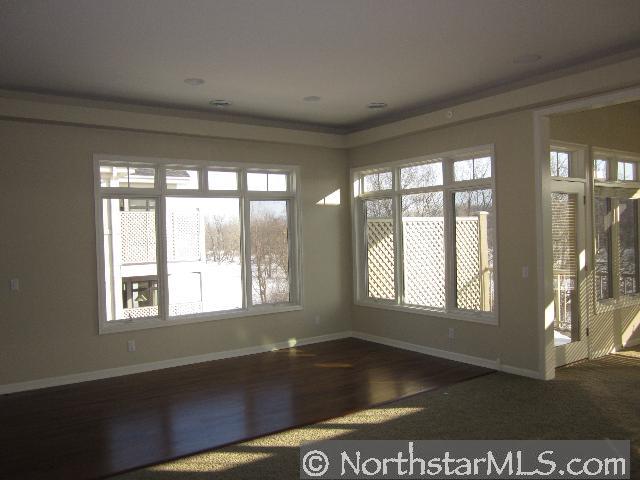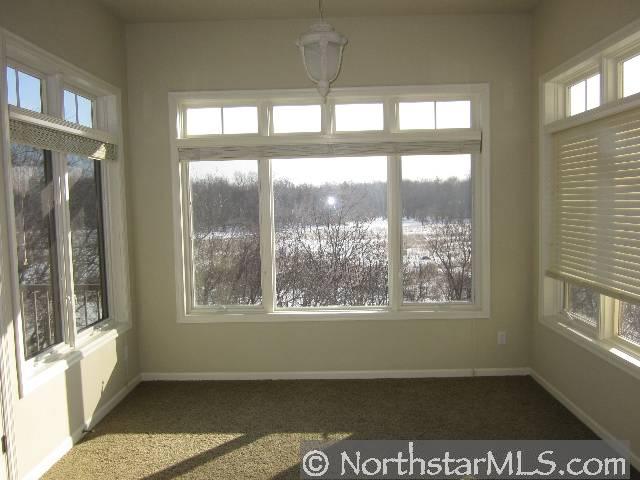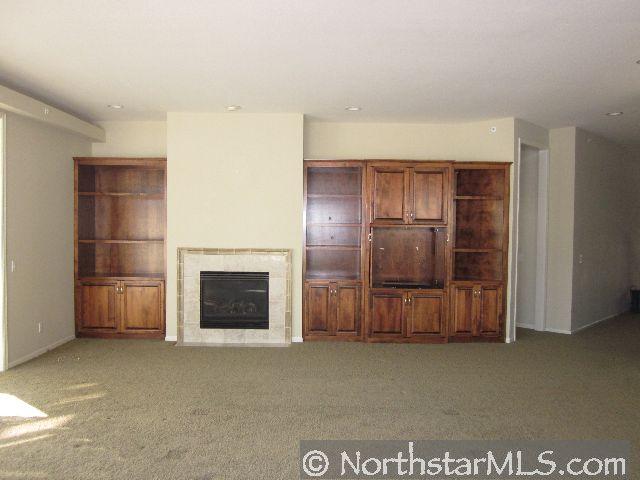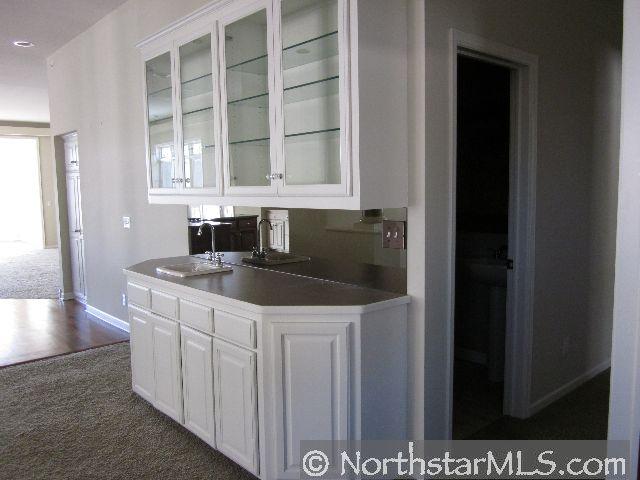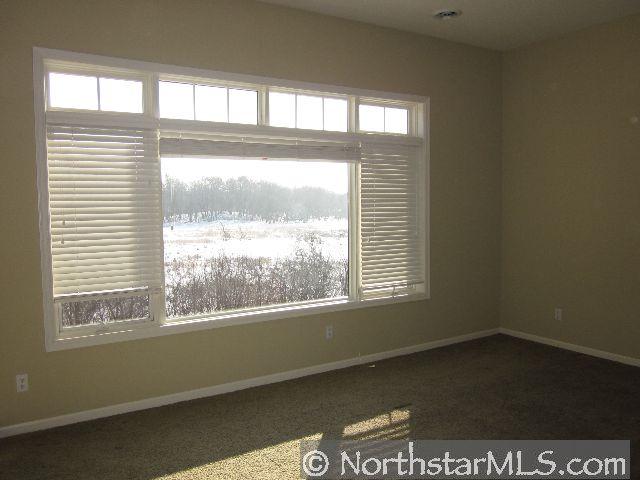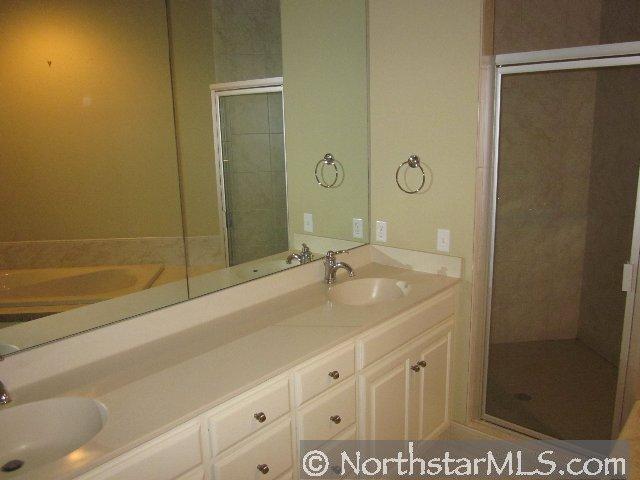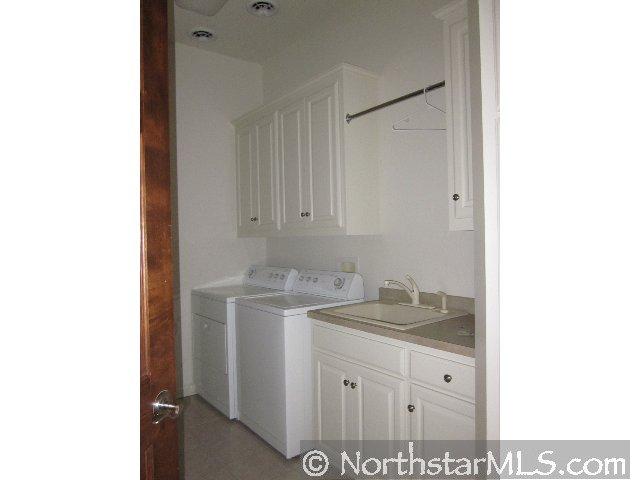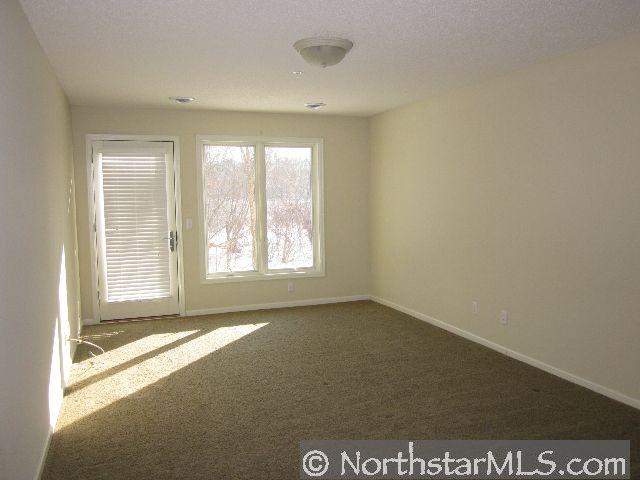175 WILLOUGHBY WAY
175 Willoughby Way, Minnetonka, 55305, MN
-
Price: $2,900
-
Status type: For Lease
-
City: Minnetonka
-
Neighborhood: N/A
Bedrooms: 3
Property Size :3562
-
Listing Agent: NST16633,NST46597
-
Property type : Townhouse Side x Side
-
Zip code: 55305
-
Street: 175 Willoughby Way
-
Street: 175 Willoughby Way
Bathrooms: 4
Year: 2000
Listing Brokerage: Coldwell Banker Burnet
FEATURES
- Range
- Refrigerator
- Washer
- Dryer
- Microwave
- Exhaust Fan
- Dishwasher
- Disposal
- Cooktop
DETAILS
Fabulous one level living in a Ron Clark built town home. Drive into the garage and take the elevator to the main level. The lower level is for your guests. Nothing has been spared in this very nice home.
INTERIOR
Bedrooms: 3
Fin ft² / Living Area: 3562 ft²
Below Ground Living: 389ft²
Bathrooms: 4
Above Ground Living: 3173ft²
-
Basement Details: Walkout, Full, Finished, Drain Tiled, Sump Pump, Egress Window(s), Block,
Appliances Included:
-
- Range
- Refrigerator
- Washer
- Dryer
- Microwave
- Exhaust Fan
- Dishwasher
- Disposal
- Cooktop
EXTERIOR
Air Conditioning: Central Air
Garage Spaces: 2
Construction Materials: N/A
Foundation Size: 3173ft²
Unit Amenities:
-
- Patio
- Deck
- Ceiling Fan(s)
- Walk-In Closet
- Vaulted Ceiling(s)
Heating System:
-
- Forced Air
ROOMS
| Main | Size | ft² |
|---|---|---|
| Living Room | 21x17 | 441 ft² |
| Dining Room | 18x13 | 324 ft² |
| Bedroom 1 | 18x14 | 324 ft² |
| Bedroom 2 | 15x13 | 225 ft² |
| Den | 17x14 | 289 ft² |
| Informal Dining Room | 14x9 | 196 ft² |
| Laundry | 12x8 | 144 ft² |
| Sun Room | 11x10 | 121 ft² |
| n/a | Size | ft² |
|---|---|---|
| n/a | 0 ft² | |
| Kitchen | 18x15 | 324 ft² |
| Lower | Size | ft² |
|---|---|---|
| Bedroom 3 | 23x10 | 529 ft² |
LOT
Acres: N/A
Lot Size Dim.: IRREGULAR
Longitude: 44.978
Latitude: -93.4189
Zoning: Residential-Single Family
FINANCIAL & TAXES
Tax year: N/A
Tax annual amount: N/A
MISCELLANEOUS
Fuel System: N/A
Sewer System: City Sewer/Connected
Water System: City Water/Connected
ADITIONAL INFORMATION
MLS#: NST4024942
Listing Brokerage: Coldwell Banker Burnet

ID: 240087
Published: March 18, 2011
Last Update: March 18, 2011
Views: 71


