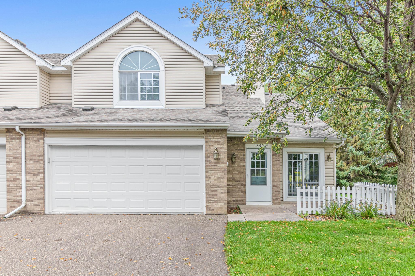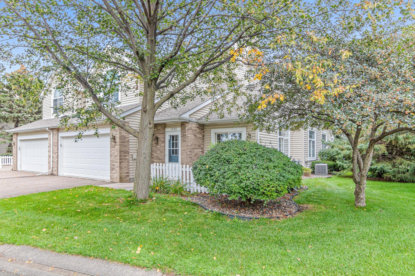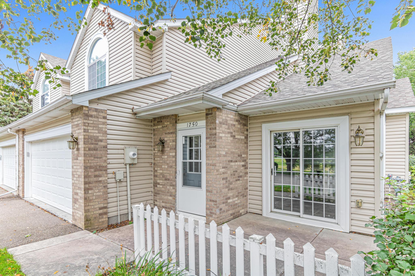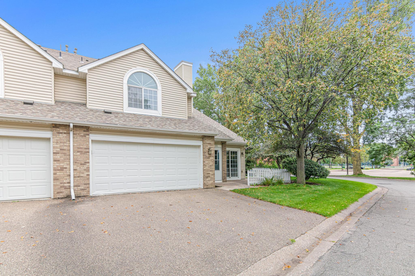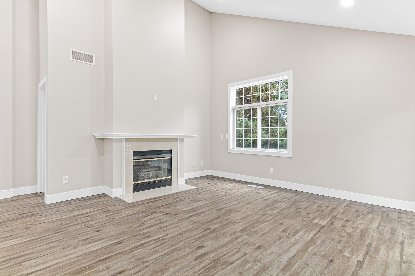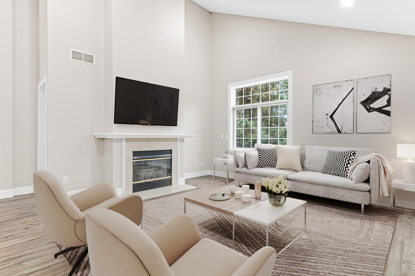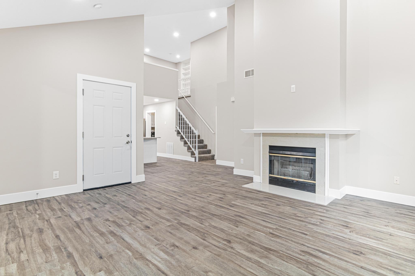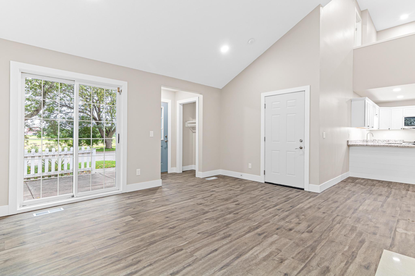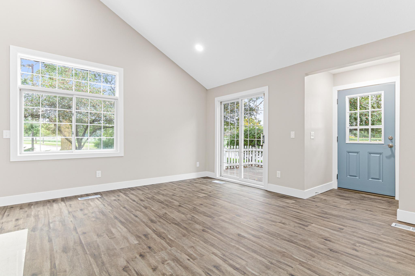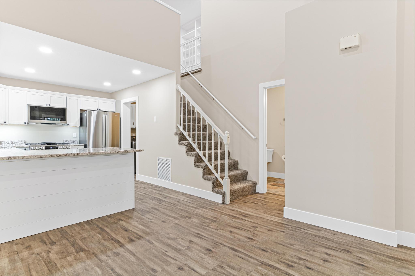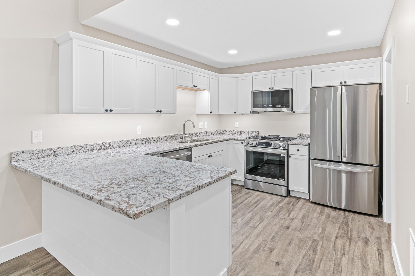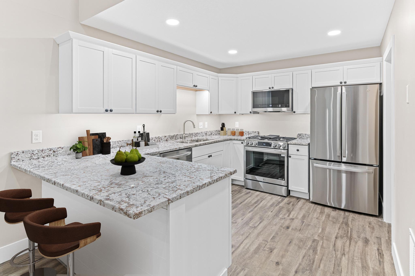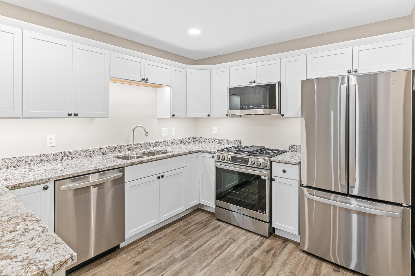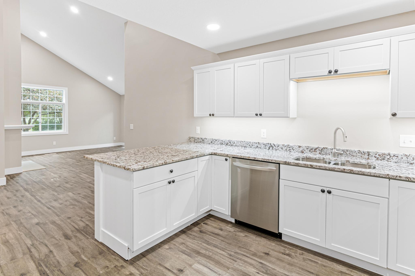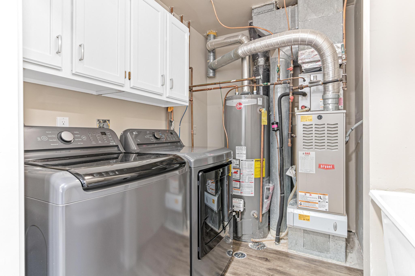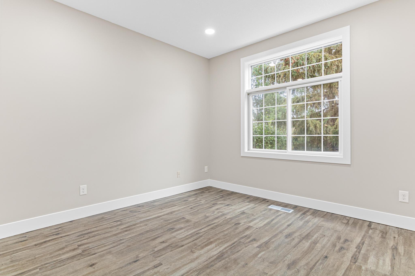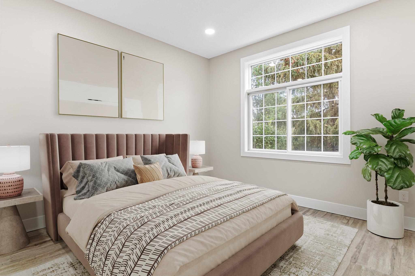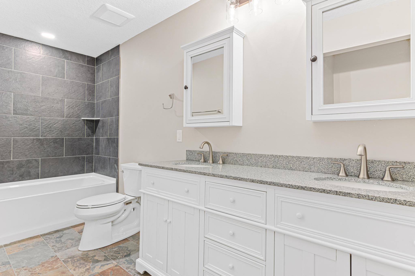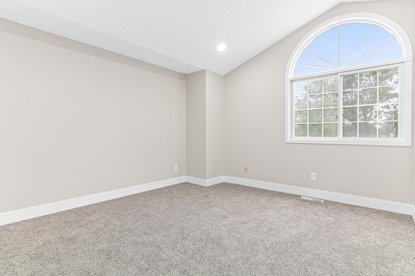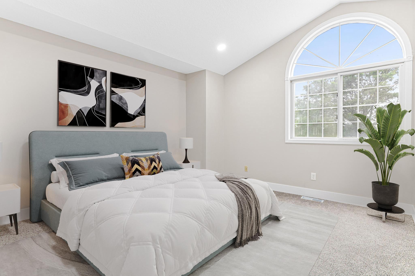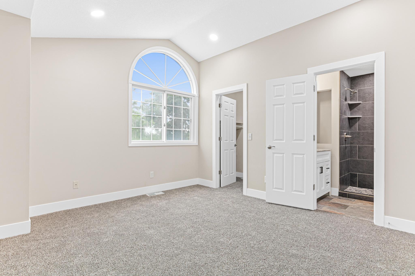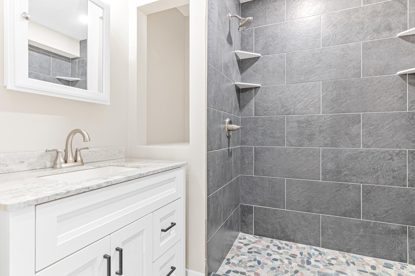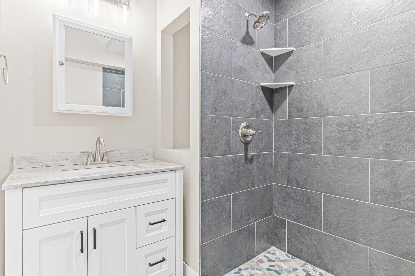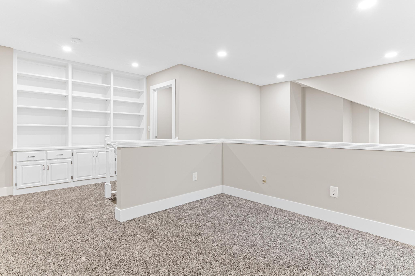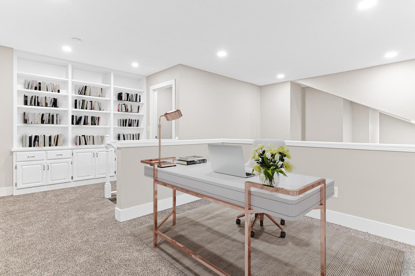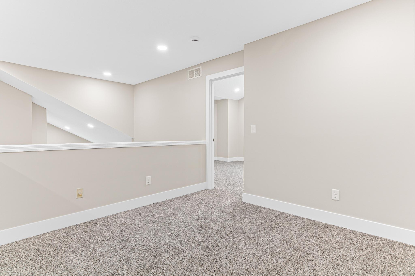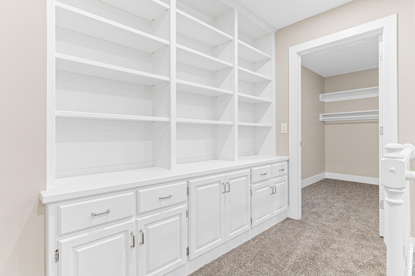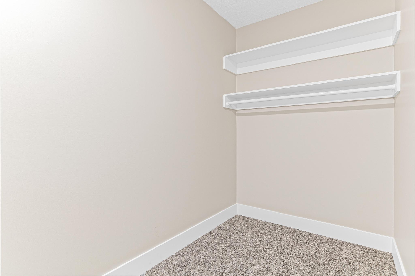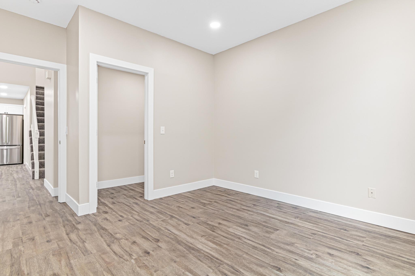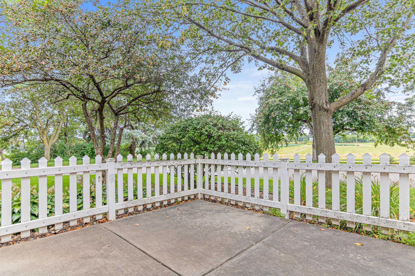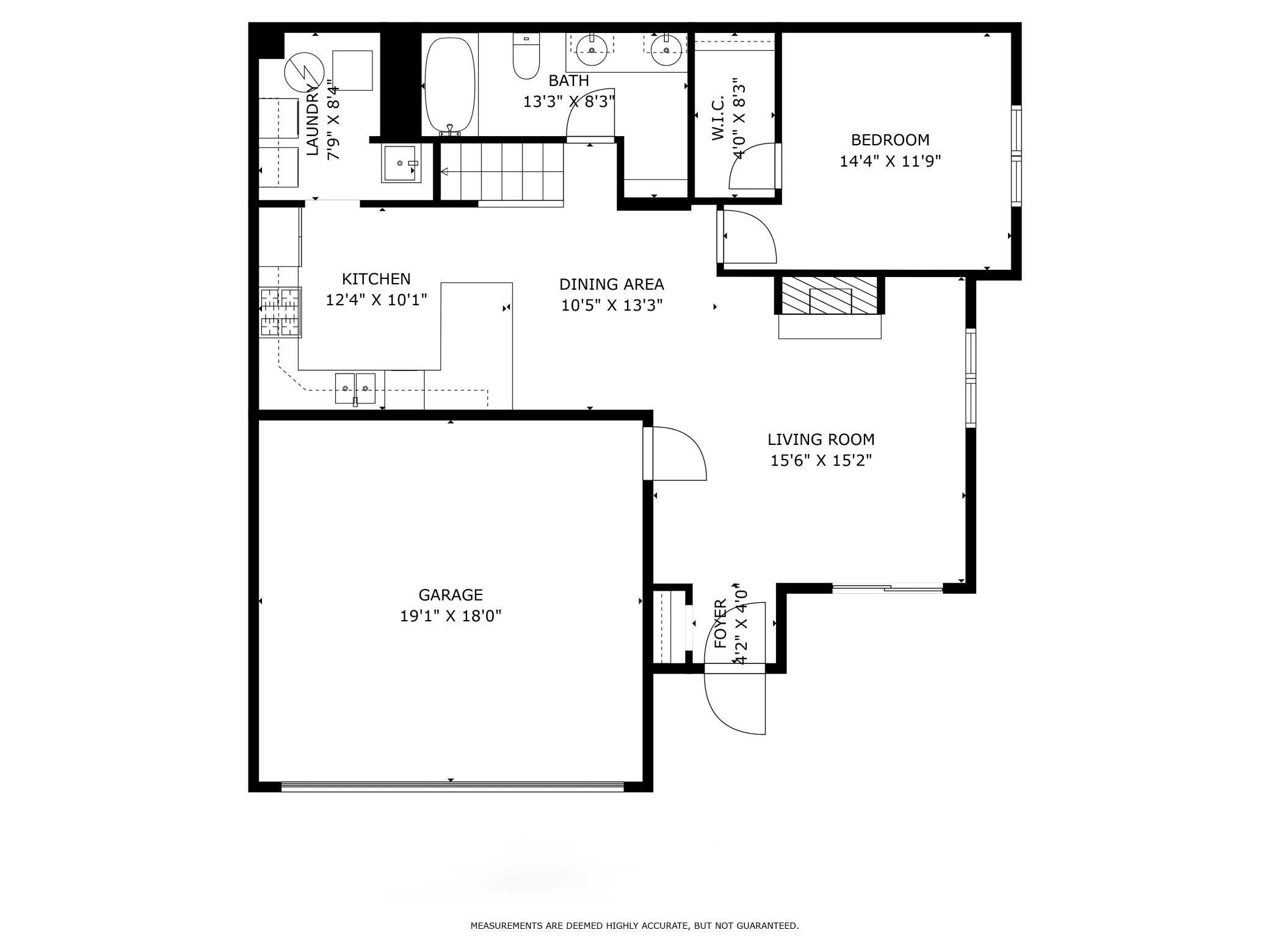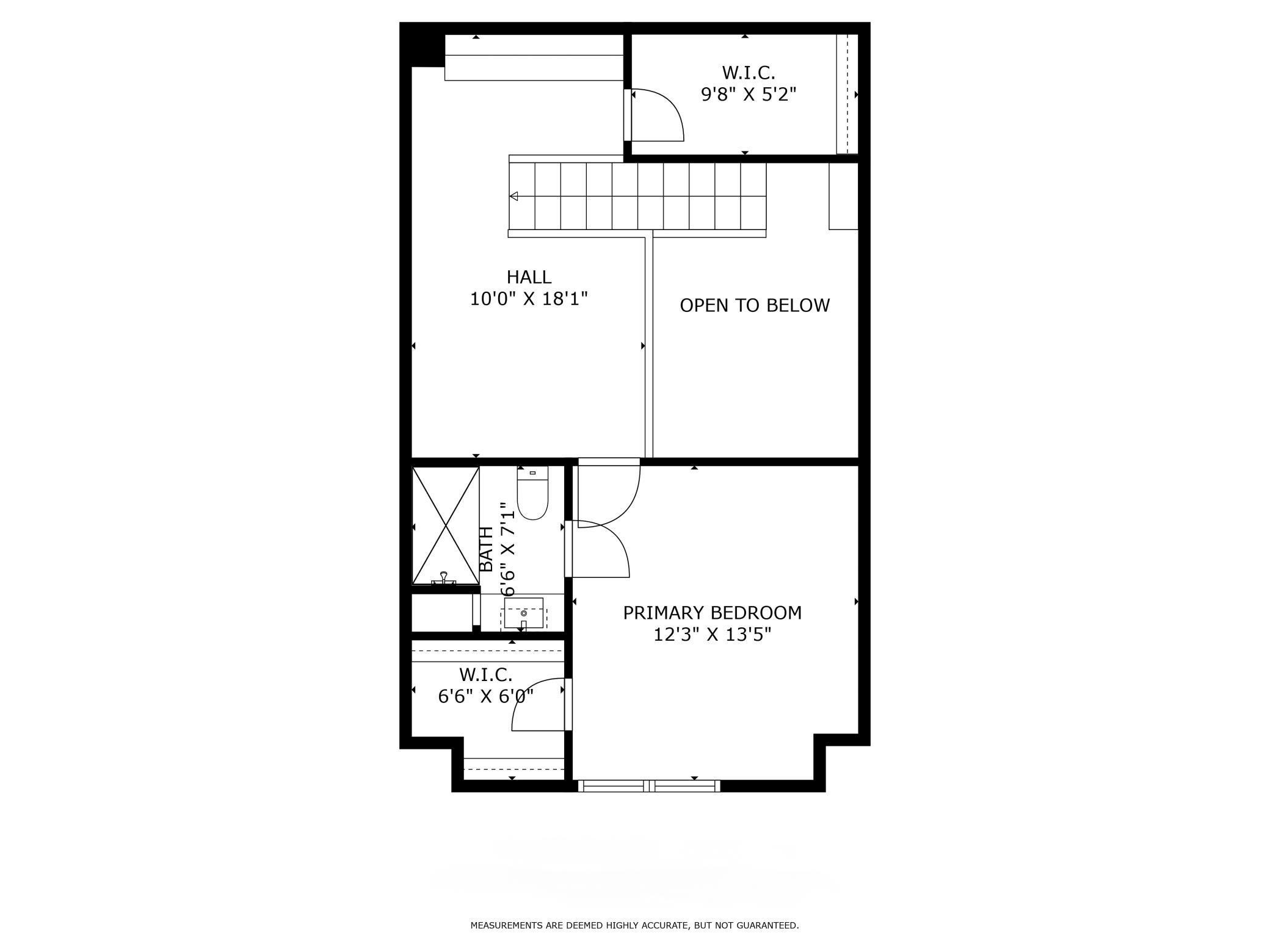1750 MAPLE COURT
1750 Maple Court, Saint Paul (Falcon Heights), 55113, MN
-
Price: $349,900
-
Status type: For Sale
-
Neighborhood: Condo 284 Mple Knll Ctyd Hm
Bedrooms: 2
Property Size :1429
-
Listing Agent: NST25792,NST84859
-
Property type : Townhouse Side x Side
-
Zip code: 55113
-
Street: 1750 Maple Court
-
Street: 1750 Maple Court
Bathrooms: 2
Year: 1993
Listing Brokerage: Exp Realty, LLC.
FEATURES
- Range
- Refrigerator
- Washer
- Dryer
- Microwave
- Exhaust Fan
- Dishwasher
- Disposal
- Cooktop
DETAILS
What if your home could be more than just a place to live? This exceptional townhome in the coveted Maple Knoll development offers more than stunning views—it offers a lifestyle that invites you to feel connected and inspired every day. Overlooking the serene U of M Agricultural campus fields and the lush Les Bolstad Golf Course, this home isn't just about what you see; it’s about what you experience. It’s designed to elevate the way you live, breathe, and unwind. Every detail of this thoughtfully remodeled home has been crafted with intention, from the open-concept layout that invites natural light to flood through vaulted ceilings, creating a sense of spaciousness and possibility, to the custom cabinetry and high-end finishes that add both elegance and functionality. The seamless blend of modern luxury with practical upgrades isn’t just about aesthetics; it’s about creating a home that works for you, supporting your every move. The updated bathrooms and spacious walk-in closets are not merely features—they’re a reflection of a lifestyle where convenience meets beauty. And beyond the walls, the expansive views remind you to take a step back and appreciate the peace and openness that nature provides. More than a home, this is an invitation to experience the kind of living where everything aligns—design, functionality, and a setting that inspires you to embrace life. It's not just about finding a place to call your own; it's about finding a space that feels like it was made for you. In this townhome, you’re not just making a purchase; you’re making a choice to live more fully, intentionally, and beautifully.
INTERIOR
Bedrooms: 2
Fin ft² / Living Area: 1429 ft²
Below Ground Living: N/A
Bathrooms: 2
Above Ground Living: 1429ft²
-
Basement Details: Slab,
Appliances Included:
-
- Range
- Refrigerator
- Washer
- Dryer
- Microwave
- Exhaust Fan
- Dishwasher
- Disposal
- Cooktop
EXTERIOR
Air Conditioning: Central Air
Garage Spaces: 2
Construction Materials: N/A
Foundation Size: 861ft²
Unit Amenities:
-
- Patio
- Vaulted Ceiling(s)
- Panoramic View
- Cable
Heating System:
-
- Forced Air
ROOMS
| Main | Size | ft² |
|---|---|---|
| Living Room | 15.6x11.9 | 182.13 ft² |
| Dining Room | 10.5x13.3 | 138.02 ft² |
| Kitchen | 12.4x10.1 | 124.36 ft² |
| Bedroom 1 | 14.4x11.9 | 168.42 ft² |
| Upper | Size | ft² |
|---|---|---|
| Bedroom 2 | 12.3x13.5 | 164.35 ft² |
| Walk In Closet | 6.6x6.0 | 39 ft² |
| Walk In Closet | 9.8x5.2 | 49.94 ft² |
LOT
Acres: N/A
Lot Size Dim.: Common
Longitude: 44.9932
Latitude: -93.1839
Zoning: Residential-Single Family
FINANCIAL & TAXES
Tax year: 2024
Tax annual amount: $3,518
MISCELLANEOUS
Fuel System: N/A
Sewer System: City Sewer/Connected,City Sewer - In Street
Water System: City Water/Connected,City Water - In Street
ADITIONAL INFORMATION
MLS#: NST7639411
Listing Brokerage: Exp Realty, LLC.

ID: 3359389
Published: September 03, 2024
Last Update: September 03, 2024
Views: 45


