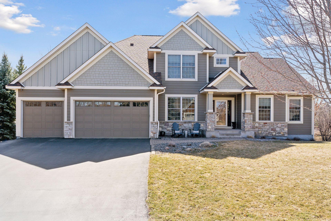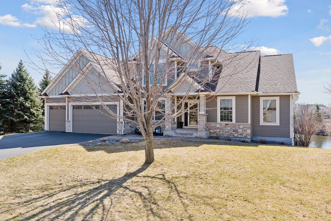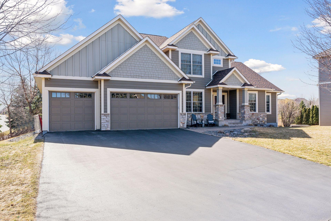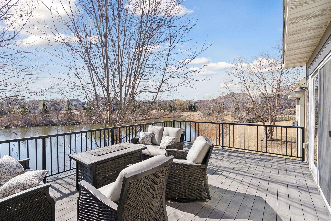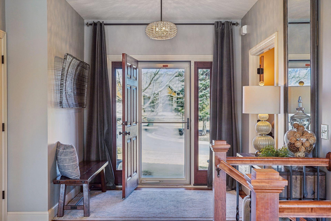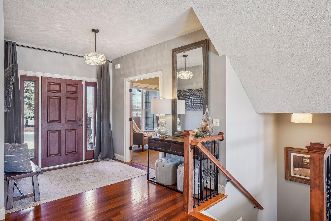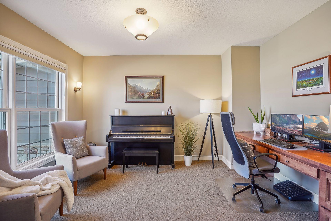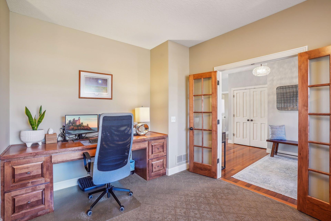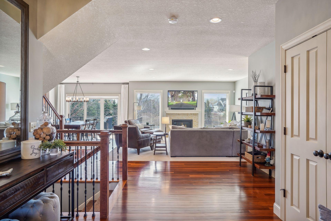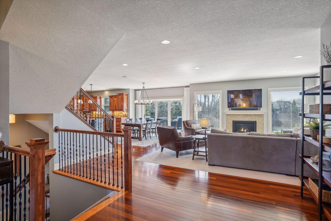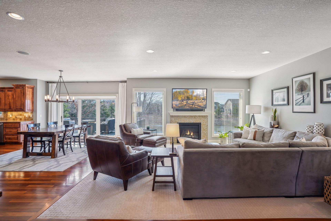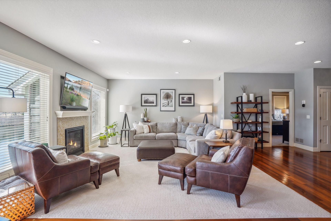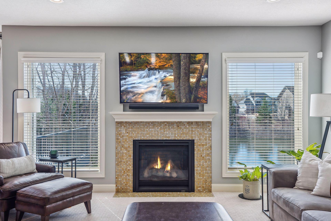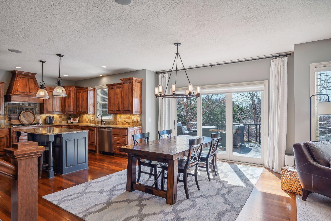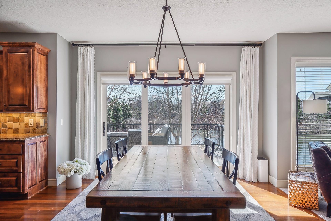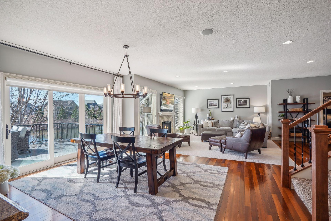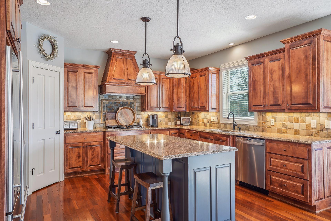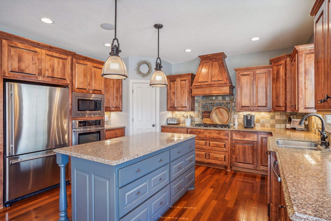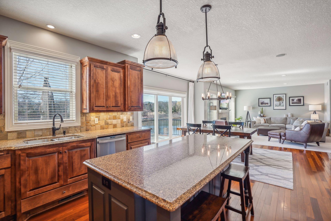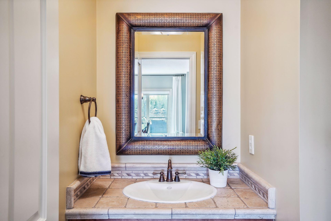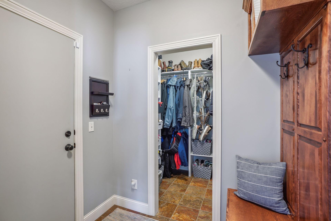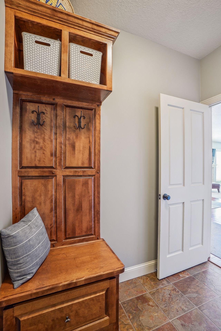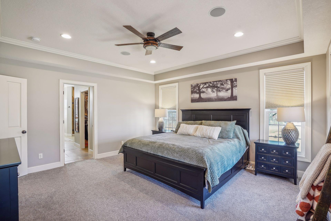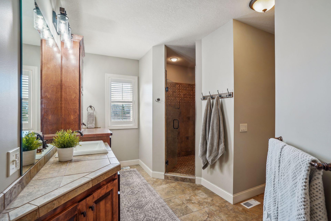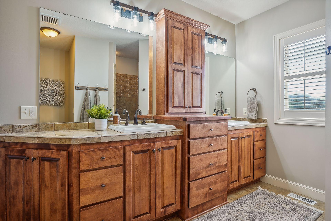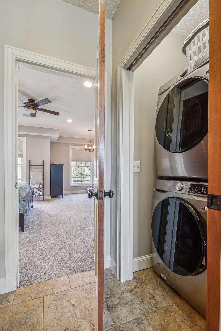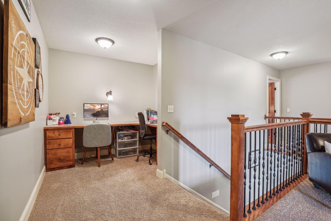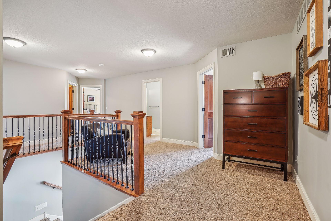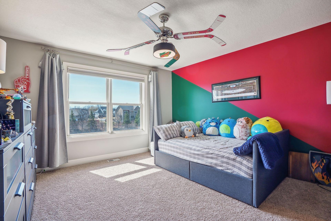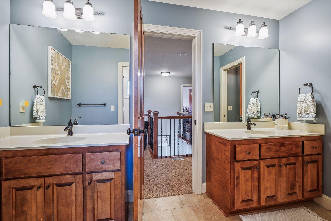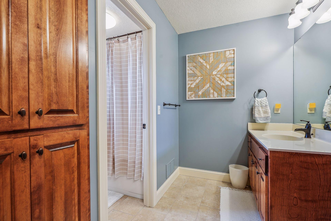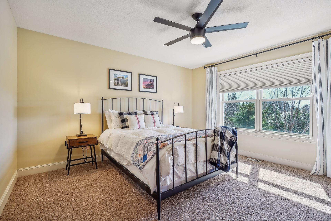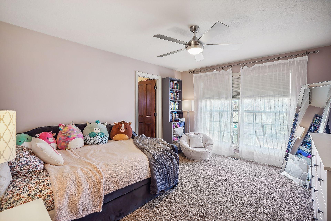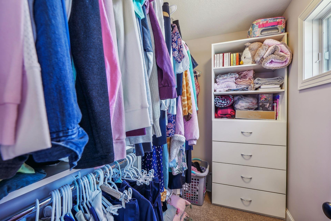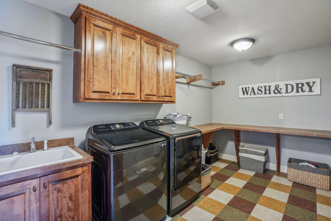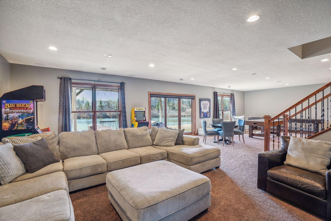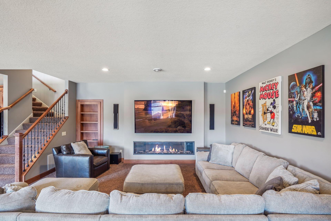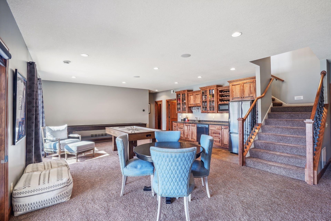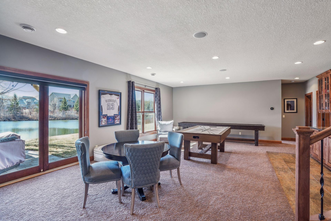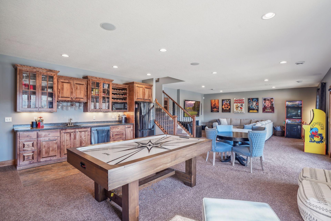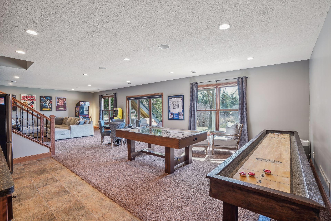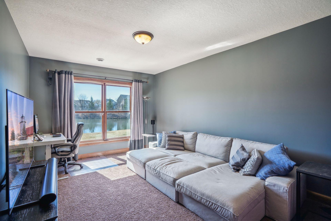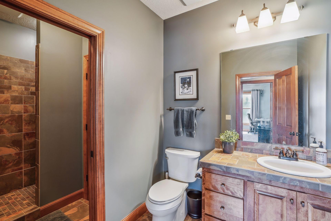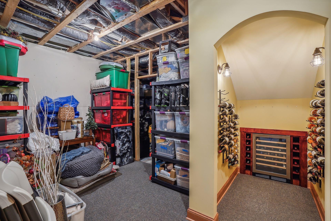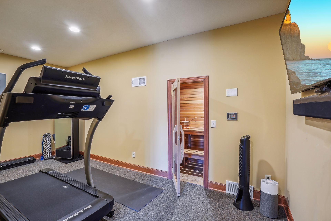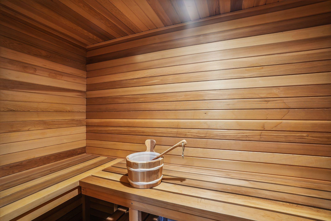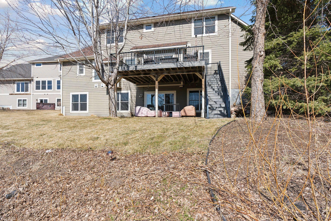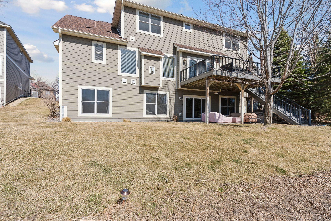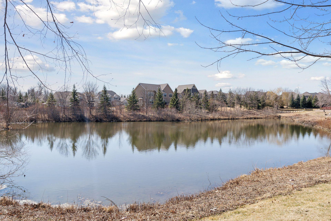17501 76TH AVENUE
17501 76th Avenue, Maple Grove, 55311, MN
-
Price: $975,000
-
Status type: For Sale
-
City: Maple Grove
-
Neighborhood: Killarney Glenn
Bedrooms: 5
Property Size :5180
-
Listing Agent: NST16633,NST106240
-
Property type : Single Family Residence
-
Zip code: 55311
-
Street: 17501 76th Avenue
-
Street: 17501 76th Avenue
Bathrooms: 4
Year: 2007
Listing Brokerage: Coldwell Banker Burnet
DETAILS
Time to Upgrade to this Luxury home in Maple Grove near Rush Creek Golf. Located in a cul-de-sac with great pond views. Enjoy the spacious open floorplan with gourmet kitchen, Cambria counters, main-level office and 1 level living suite with laundry! The upper-level offers three bedrooms all with walk-in closets, full bath with seperate vanities and large laundry room, plus loft. The walk-out lower level was designed for entertaining: oversized family room with walk-in closet for A/V storage, billiards/game area, full wet bar, exercise room, sauna, wine storage, 5th guest bedroom and and 3/4 bathroom! Additional features include expansive deck, LL patio & 4 car garage with high vaulted ceiling- perfect for boat storage, golf simulator or sport court area! Near Rush Creek Golf & many private schools, MGHS. 60K in recent upgrades, NEW Furance, water heater, see list+++ TURN KEY
INTERIOR
Bedrooms: 5
Fin ft² / Living Area: 5180 ft²
Below Ground Living: 1922ft²
Bathrooms: 4
Above Ground Living: 3258ft²
-
Basement Details: Drain Tiled, Finished, Storage Space, Tile Shower, Walkout,
Appliances Included:
-
EXTERIOR
Air Conditioning: Central Air
Garage Spaces: 4
Construction Materials: N/A
Foundation Size: 1964ft²
Unit Amenities:
-
Heating System:
-
ROOMS
| Main | Size | ft² |
|---|---|---|
| Living Room | 17x16 | 289 ft² |
| Dining Room | 16x13 | 256 ft² |
| Kitchen | 15x13 | 225 ft² |
| Bedroom 1 | 19x16 | 361 ft² |
| Office | 14x13 | 196 ft² |
| Lower | Size | ft² |
|---|---|---|
| Family Room | 23x21 | 529 ft² |
| Bedroom 5 | 17x13 | 289 ft² |
| Exercise Room | 19x19 | 361 ft² |
| Sauna | 6x4 | 36 ft² |
| Upper | Size | ft² |
|---|---|---|
| Bedroom 2 | 14x13 | 196 ft² |
| Bedroom 3 | 14x13 | 196 ft² |
| Bedroom 4 | 14x12 | 196 ft² |
| Laundry | 13x6 | 169 ft² |
LOT
Acres: N/A
Lot Size Dim.: N/A
Longitude: 45.0933
Latitude: -93.5024
Zoning: Residential-Single Family
FINANCIAL & TAXES
Tax year: 2023
Tax annual amount: $8,901
MISCELLANEOUS
Fuel System: N/A
Sewer System: City Sewer/Connected
Water System: City Water/Connected
ADITIONAL INFORMATION
MLS#: NST7348281
Listing Brokerage: Coldwell Banker Burnet

ID: 2783983
Published: December 31, 1969
Last Update: March 29, 2024
Views: 61


