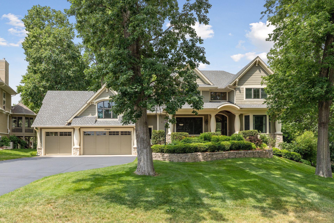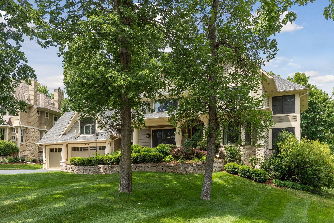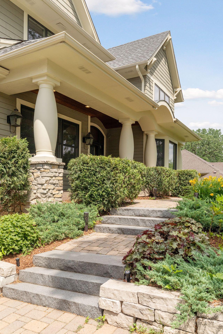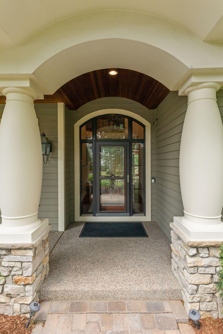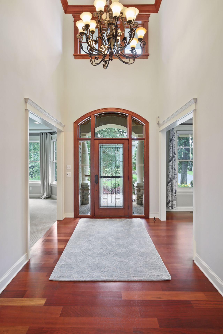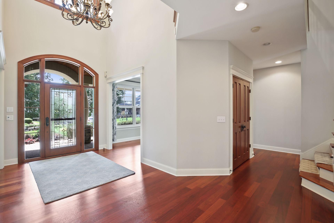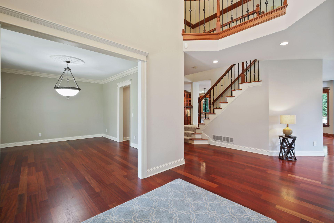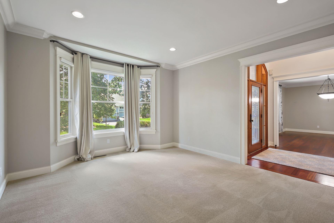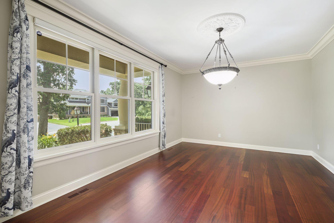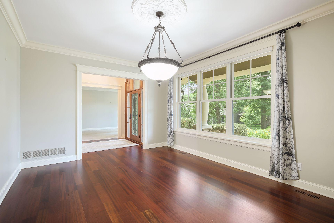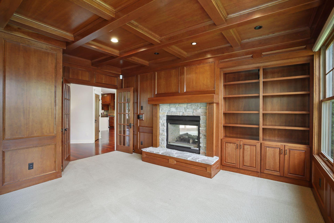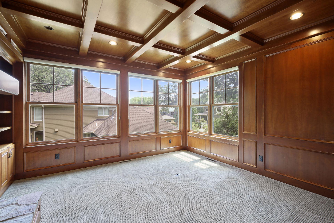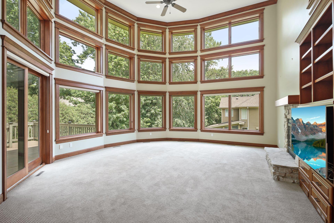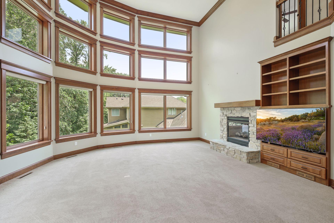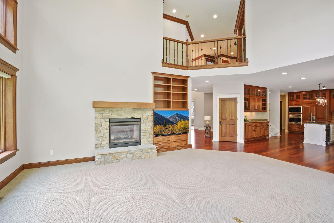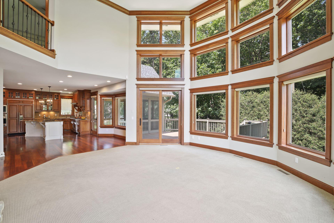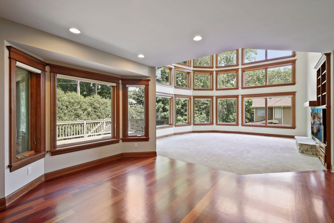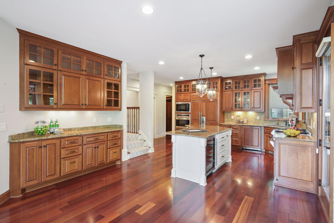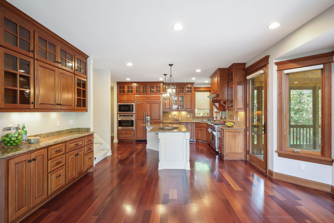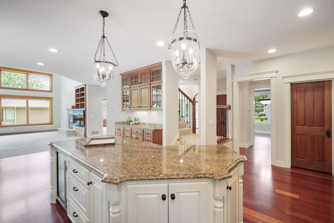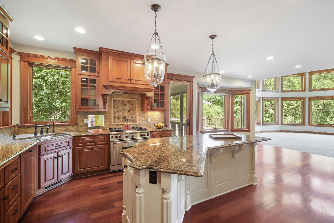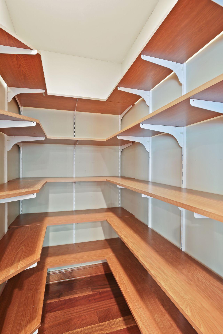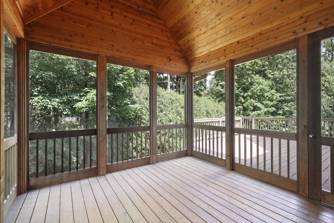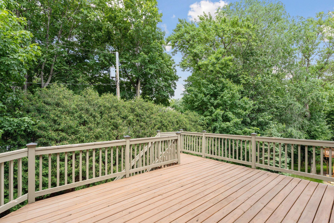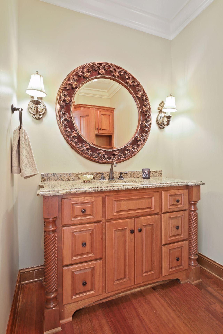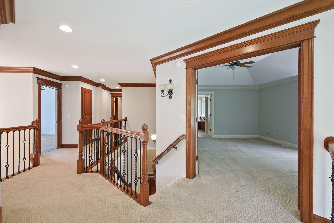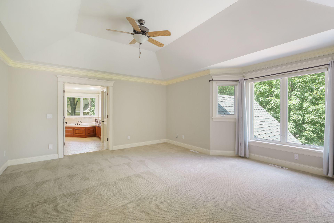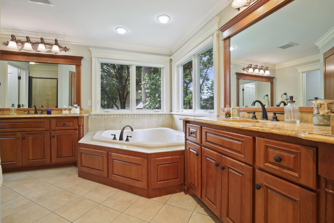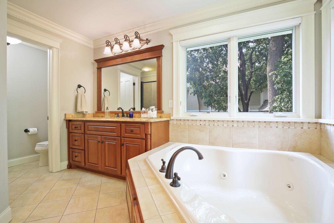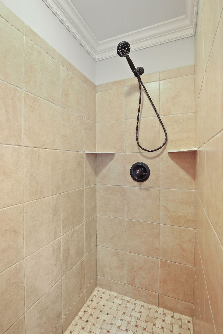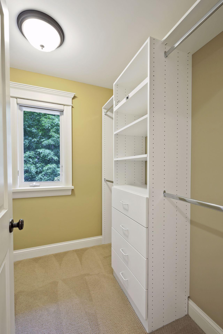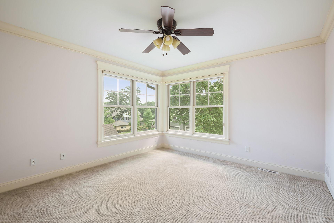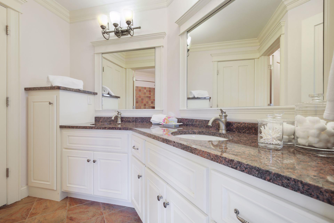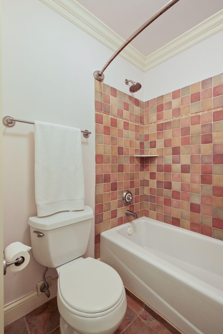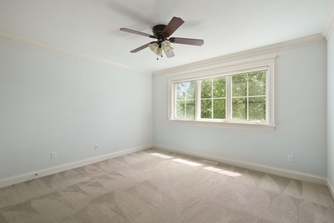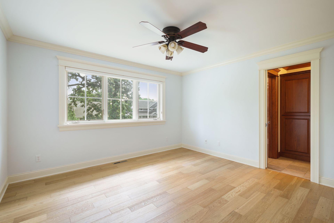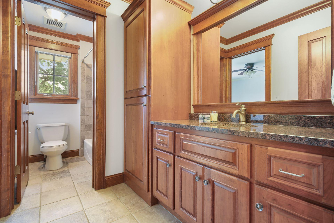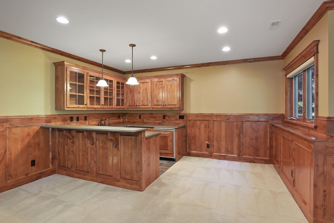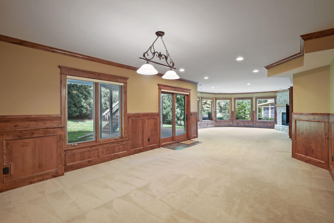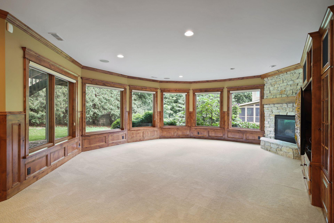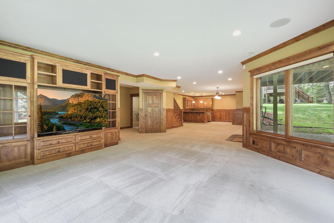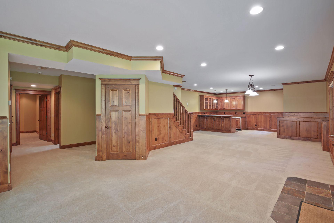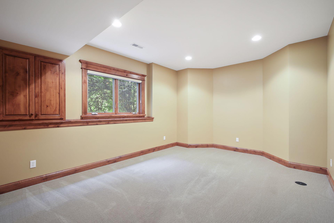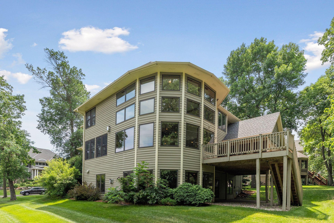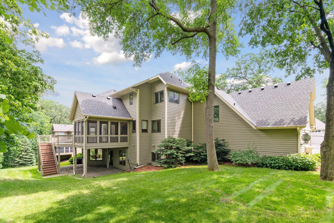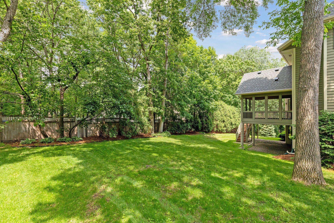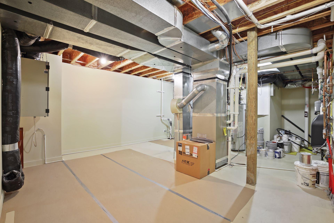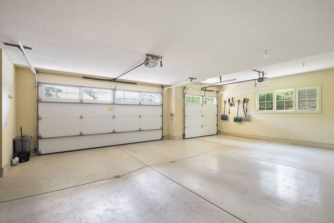17502 GROVELAND PLACE
17502 Groveland Place, Wayzata (Minnetonka), 55391, MN
-
Price: $1,399,000
-
Status type: For Sale
-
City: Wayzata (Minnetonka)
-
Neighborhood: Groveland Place
Bedrooms: 5
Property Size :5518
-
Listing Agent: NST16645,NST21470
-
Property type : Single Family Residence
-
Zip code: 55391
-
Street: 17502 Groveland Place
-
Street: 17502 Groveland Place
Bathrooms: 5
Year: 2004
Listing Brokerage: Coldwell Banker Burnet
FEATURES
- Range
- Refrigerator
- Washer
- Dryer
- Dishwasher
- Water Softener Owned
- Disposal
- Cooktop
- Wall Oven
- Humidifier
- Air-To-Air Exchanger
DETAILS
Fantastic custom home in high demand location! Close to everything, 10 minutes to Wayzata and Lake Minnetonka, walk to elementary school and Lakewinds Market and Snuffy's Malt Shop! Dramatic 2 story family room with curved glass windows, and main floor office with gas fireplace. Amazing kitchen with Wolf appliances, custom built in buffet. Custom millwork throughout and crown molding throughout home. Large mud room and laundry, walk-in pantry. Screen porch and huge deck. Luxurious owners suite /spa bath. 3 additional bedrooms, with 2 more full baths, plus 2nd floor bonus room. Walkout lower level has billiard/game area , wet bar, amusement room, guest BR & exercise rm. Large heated garage with floor drains. 2 zoned heat. Cul-de-sac on a .42 acres private lot.
INTERIOR
Bedrooms: 5
Fin ft² / Living Area: 5518 ft²
Below Ground Living: 1354ft²
Bathrooms: 5
Above Ground Living: 4164ft²
-
Basement Details: Walkout, Full, Drain Tiled, Drainage System, Sump Pump,
Appliances Included:
-
- Range
- Refrigerator
- Washer
- Dryer
- Dishwasher
- Water Softener Owned
- Disposal
- Cooktop
- Wall Oven
- Humidifier
- Air-To-Air Exchanger
EXTERIOR
Air Conditioning: Central Air
Garage Spaces: 3
Construction Materials: N/A
Foundation Size: 2184ft²
Unit Amenities:
-
- Kitchen Window
- Deck
- Porch
- Natural Woodwork
- Hardwood Floors
- Walk-In Closet
- Security System
- In-Ground Sprinkler
- Kitchen Center Island
- Master Bedroom Walk-In Closet
- French Doors
- Wet Bar
- Tile Floors
Heating System:
-
- Forced Air
ROOMS
| Main | Size | ft² |
|---|---|---|
| Living Room | 14x13 | 196 ft² |
| Dining Room | 17x12 | 289 ft² |
| Family Room | 21x20 | 441 ft² |
| Kitchen | 15x16 | 225 ft² |
| Screened Porch | 13x11 | 169 ft² |
| Office | 16x16 | 256 ft² |
| Upper | Size | ft² |
|---|---|---|
| Bedroom 1 | 17x14 | 289 ft² |
| Bedroom 2 | 13x12 | 169 ft² |
| Bedroom 3 | 13x11 | 169 ft² |
| Bedroom 4 | 12x13 | 144 ft² |
| Bonus Room | 12x13 | 144 ft² |
| Lower | Size | ft² |
|---|---|---|
| Bedroom 5 | 12x15 | 144 ft² |
| Family Room | 21x19 | 441 ft² |
| Exercise Room | 12x15 | 144 ft² |
LOT
Acres: N/A
Lot Size Dim.: 102x35x121x130x143
Longitude: 44.9463
Latitude: -93.501
Zoning: Residential-Single Family
FINANCIAL & TAXES
Tax year: 2022
Tax annual amount: $19,338
MISCELLANEOUS
Fuel System: N/A
Sewer System: City Sewer/Connected
Water System: City Water/Connected
ADITIONAL INFORMATION
MLS#: NST6221429
Listing Brokerage: Coldwell Banker Burnet

ID: 912396
Published: June 28, 2022
Last Update: June 28, 2022
Views: 98


