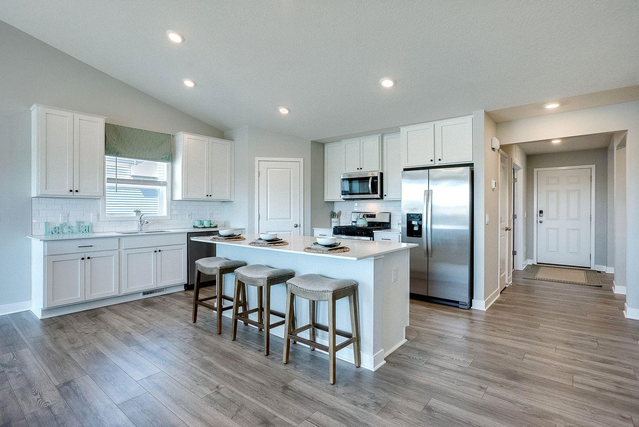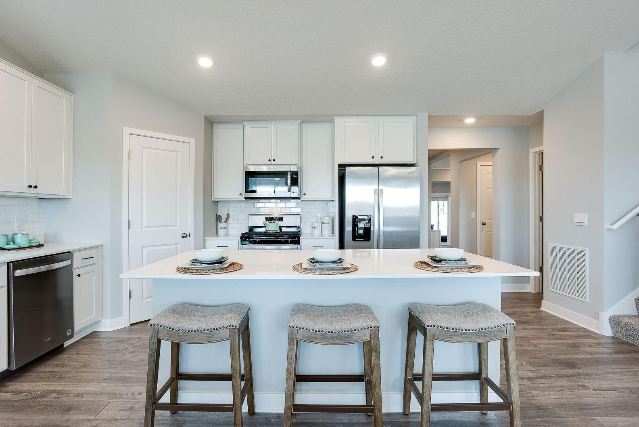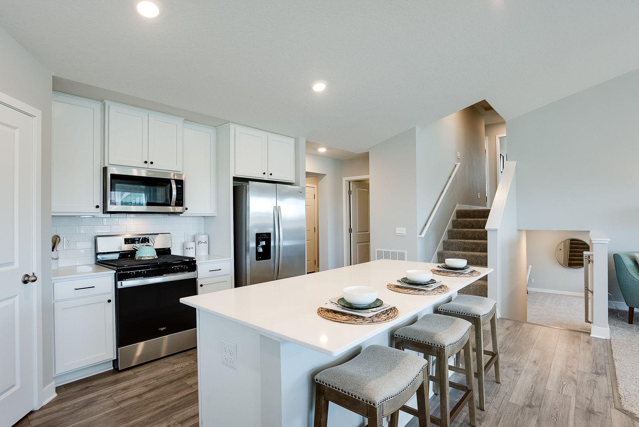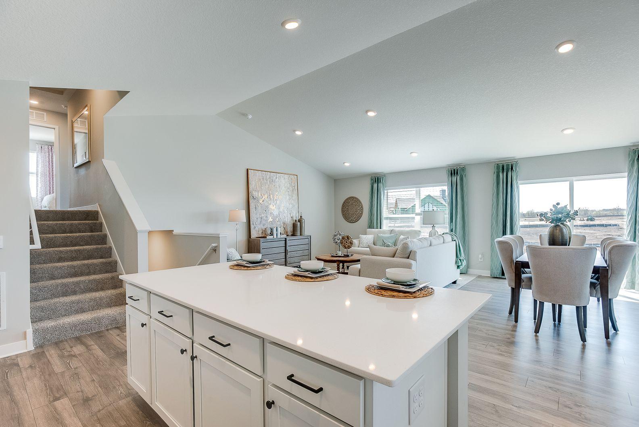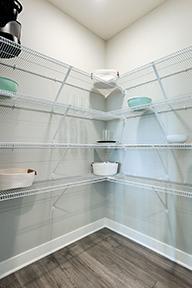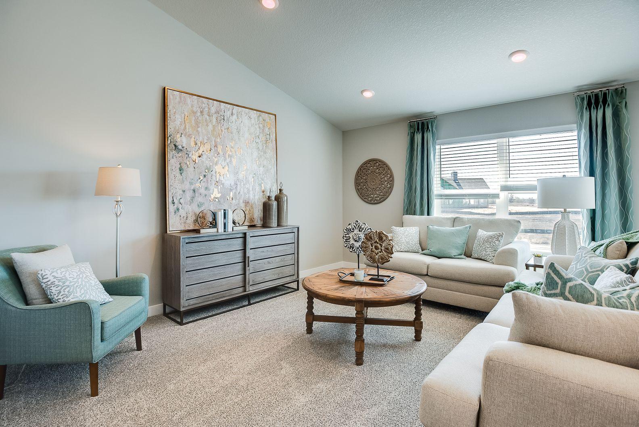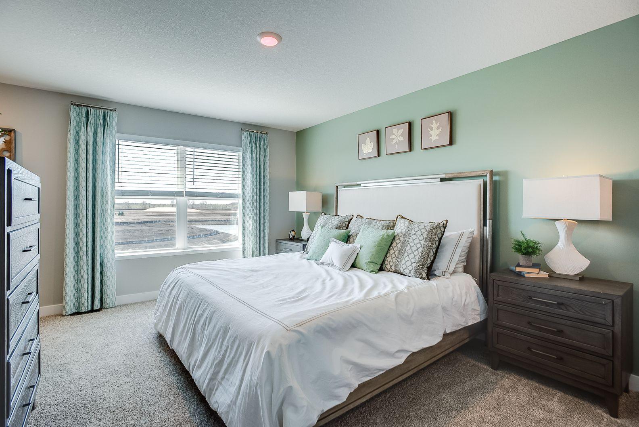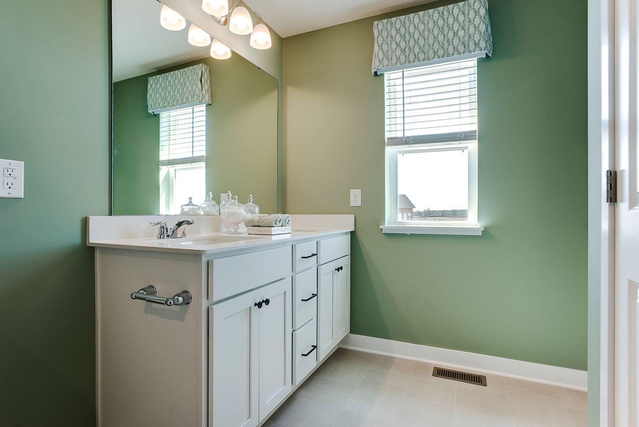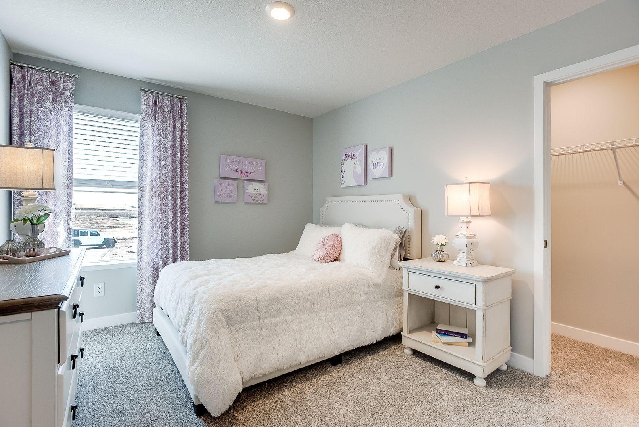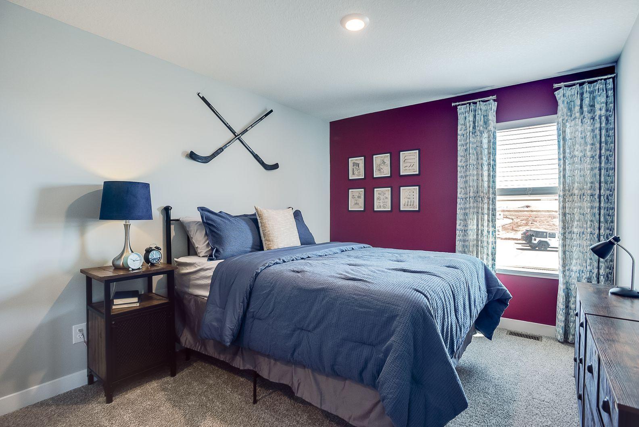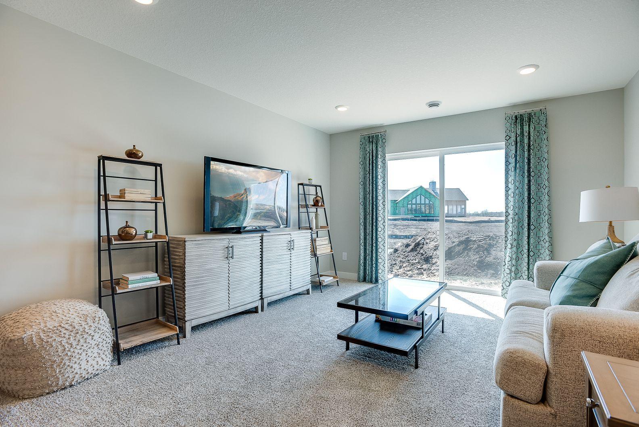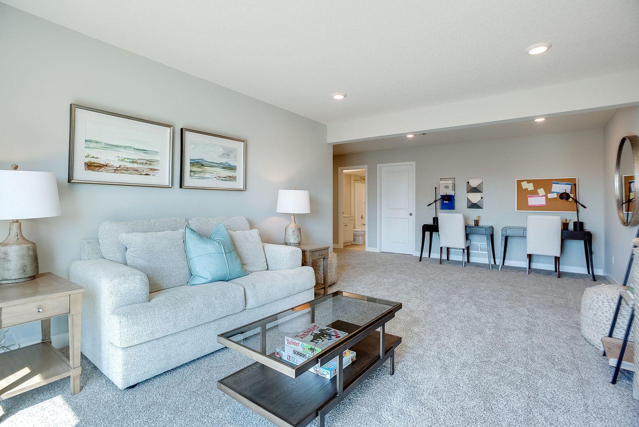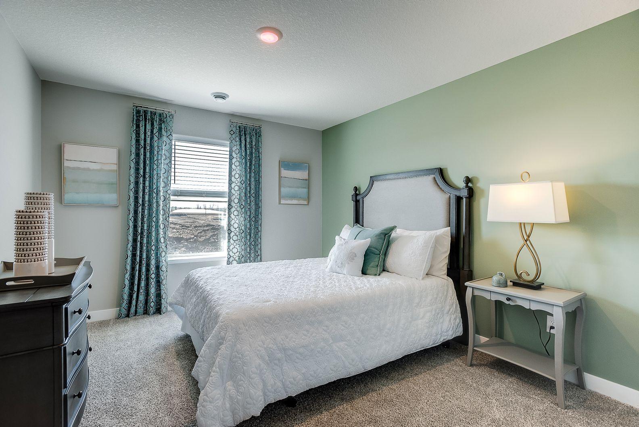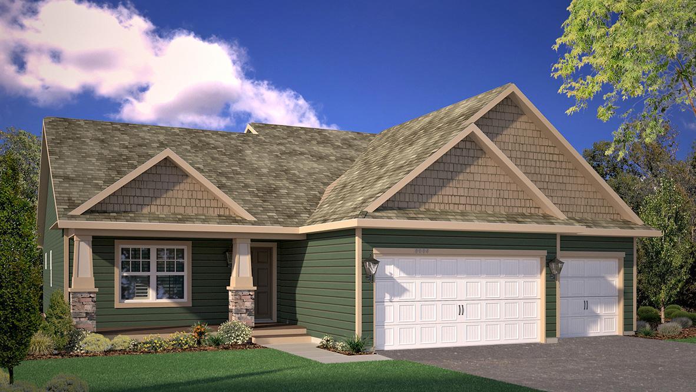17517 DUNKIRK WAY
17517 Dunkirk Way, Lakeville, 55044, MN
-
Price: $546,025
-
Status type: For Sale
-
City: Lakeville
-
Neighborhood: Brookshire
Bedrooms: 4
Property Size :2402
-
Listing Agent: NST15454,NST114323
-
Property type : Single Family Residence
-
Zip code: 55044
-
Street: 17517 Dunkirk Way
-
Street: 17517 Dunkirk Way
Bathrooms: 4
Year: 2024
Listing Brokerage: D.R. Horton, Inc.
FEATURES
- Range
- Microwave
- Exhaust Fan
- Dishwasher
- Disposal
- Humidifier
- Air-To-Air Exchanger
- Tankless Water Heater
- Gas Water Heater
- Stainless Steel Appliances
DETAILS
Ask how you can receive a 4.99% FHA/VA or 5.50% CONV. 30- yr fixed mortgage rate!! Welcome to Brookshire, our flagship D.R. Horton neighborhood offering resort-style amenities, walking-distance access to the serene trail systems of East Lake Park, all in a prime Lakeville location. Don't miss the Finnegan plan - ready for a July move-in - at Brookshire on a lovely lookout .28-acre lot! Fabulous open main floor with high vaulted ceilings plus a main floor office and includes finished lower-level family room with 4th bedroom/bathroom and 3 -car garage. Stunning kitchen with large center island, gorgeous light grey cabinets, walk-in pantry, granite, stainless steel appliances and so much more. Private bath in primary bedroom and 2 walk-in closets. The clubhouse includes a swimming pool, fully equipped gym, party area, and more. Students attend the 192-Farmington School District. Don’t miss out! Book a showing today!
INTERIOR
Bedrooms: 4
Fin ft² / Living Area: 2402 ft²
Below Ground Living: 606ft²
Bathrooms: 4
Above Ground Living: 1796ft²
-
Basement Details: Crawl Space, Daylight/Lookout Windows, Drain Tiled, Drainage System, Finished, Concrete, Storage Space, Sump Pump,
Appliances Included:
-
- Range
- Microwave
- Exhaust Fan
- Dishwasher
- Disposal
- Humidifier
- Air-To-Air Exchanger
- Tankless Water Heater
- Gas Water Heater
- Stainless Steel Appliances
EXTERIOR
Air Conditioning: Central Air
Garage Spaces: 3
Construction Materials: N/A
Foundation Size: 1796ft²
Unit Amenities:
-
- Kitchen Window
- Porch
- Walk-In Closet
- Vaulted Ceiling(s)
- Washer/Dryer Hookup
- In-Ground Sprinkler
- Paneled Doors
- Kitchen Center Island
- French Doors
- Primary Bedroom Walk-In Closet
Heating System:
-
- Forced Air
ROOMS
| Main | Size | ft² |
|---|---|---|
| Living Room | 16 x 12 | 256 ft² |
| Dining Room | 14 x 11 | 196 ft² |
| Kitchen | 19 x 15 | 361 ft² |
| Den | 14 x 12 | 196 ft² |
| Pantry (Walk-In) | 5 x 5 | 25 ft² |
| Lower | Size | ft² |
|---|---|---|
| Family Room | 24 x 14 | 576 ft² |
| Bedroom 4 | 15 x 11 | 225 ft² |
| Upper | Size | ft² |
|---|---|---|
| Bedroom 1 | 16 x 12 | 256 ft² |
| Bedroom 2 | 13 x 10 | 169 ft² |
| Bedroom 3 | 13 x 10 | 169 ft² |
| Walk In Closet | 5.5 x 6.5 | 34.76 ft² |
| Walk In Closet | n/a | 0 ft² |
LOT
Acres: N/A
Lot Size Dim.: 168 X 164 X 108 X 64
Longitude: 44.6969
Latitude: -93.1653
Zoning: Residential-Single Family
FINANCIAL & TAXES
Tax year: 2024
Tax annual amount: N/A
MISCELLANEOUS
Fuel System: N/A
Sewer System: City Sewer/Connected
Water System: City Water/Connected
ADITIONAL INFORMATION
MLS#: NST7612020
Listing Brokerage: D.R. Horton, Inc.

ID: 3087465
Published: June 25, 2024
Last Update: June 25, 2024
Views: 43


