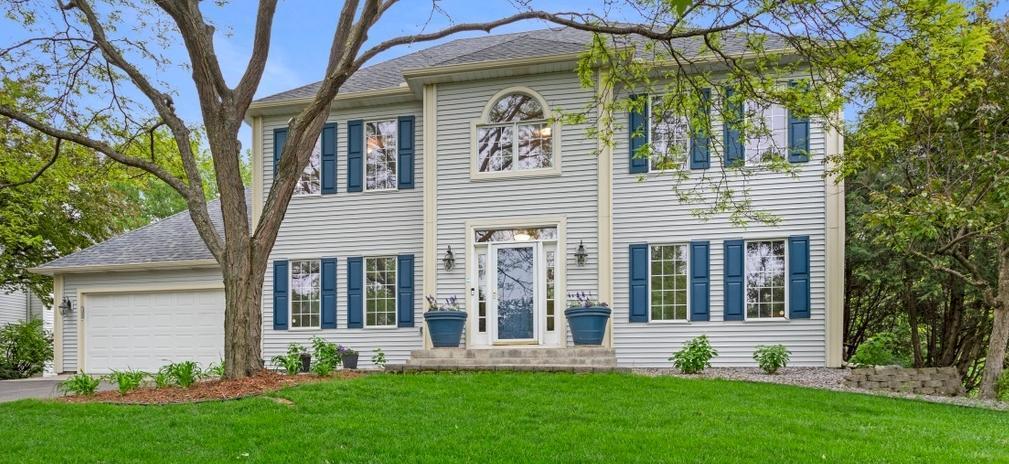17520 32ND AVENUE
17520 32nd Avenue, Plymouth, 55447, MN
-
Price: $585,000
-
Status type: For Sale
-
City: Plymouth
-
Neighborhood: Seven Ponds 4th Add
Bedrooms: 5
Property Size :3110
-
Listing Agent: NST14380,NST54156
-
Property type : Single Family Residence
-
Zip code: 55447
-
Street: 17520 32nd Avenue
-
Street: 17520 32nd Avenue
Bathrooms: 4
Year: 1993
Listing Brokerage: HomeAvenue - FSBO
FEATURES
- Range
- Refrigerator
- Washer
- Dryer
- Microwave
- Exhaust Fan
- Dishwasher
- Disposal
- Freezer
- Humidifier
- Air-To-Air Exchanger
- Electronic Air Filter
- Water Softener Rented
- Water Osmosis System
- Gas Water Heater
DETAILS
Beautifully updated colonial in desirable Seven Ponds neighborhood with 5 bedrooms plus a main floor office. Master suite with vaulted ceiling and 3 additional bedrooms upstairs. Master suite has bathroom with separate soaking tub, travertine shower and walk-in closet. Partially finished spacious lower level has a large family room, sink, refrigerator, microwave, bedroom, bathroom, and beautiful boulder fireplace hearth. Lots of basement storage. Main floor has beautiful views from living room, dining room, executive office, and kitchen overlooking large deck and secluded, wooded back yard. Recent updates to kitchen, dining room and master bath. Located in the Wayzata school district, the home is only minutes to two parks/playgrounds and bike trails. Walking distance to Plymouth Station and two miles to Wayzata High School.
INTERIOR
Bedrooms: 5
Fin ft² / Living Area: 3110 ft²
Below Ground Living: 770ft²
Bathrooms: 4
Above Ground Living: 2340ft²
-
Basement Details: Walkout, Partially Finished, Sump Pump, Block, Storage Space,
Appliances Included:
-
- Range
- Refrigerator
- Washer
- Dryer
- Microwave
- Exhaust Fan
- Dishwasher
- Disposal
- Freezer
- Humidifier
- Air-To-Air Exchanger
- Electronic Air Filter
- Water Softener Rented
- Water Osmosis System
- Gas Water Heater
EXTERIOR
Air Conditioning: Central Air
Garage Spaces: 2
Construction Materials: N/A
Foundation Size: 1170ft²
Unit Amenities:
-
- Patio
- Kitchen Window
- Deck
- Natural Woodwork
- Ceiling Fan(s)
- Vaulted Ceiling(s)
- Washer/Dryer Hookup
- In-Ground Sprinkler
- Cable
- Kitchen Center Island
- Wet Bar
Heating System:
-
- Forced Air
ROOMS
| Main | Size | ft² |
|---|---|---|
| Living Room | 18.3x12.7 | 229.65 ft² |
| Dining Room | 12.6x13.3 | 165.63 ft² |
| Kitchen | 15.7x20.7 | 320.76 ft² |
| Office | 12.5x13.8 | 169.69 ft² |
| Deck | 11.10x31 | 131.35 ft² |
| Lower | Size | ft² |
|---|---|---|
| Family Room | 28.7x12.3 | 350.15 ft² |
| Storage | 12.5x12.9 | 158.31 ft² |
| Laundry | 12.5x13.7 | 168.66 ft² |
| Patio | 33x19 | 1089 ft² |
| Upper | Size | ft² |
|---|---|---|
| Bedroom 1 | 12.6x16.9 | 209.38 ft² |
| Bedroom 2 | 10.9x12.6 | 134.38 ft² |
| Bedroom 3 | 11.4x12 | 129.2 ft² |
| Bedroom 4 | 15.4x9.10 | 150.78 ft² |
| Basement | Size | ft² |
|---|---|---|
| Bedroom 5 | 8.9x8.1 | 70.73 ft² |
LOT
Acres: N/A
Lot Size Dim.: 75x149x95x155
Longitude: 45.0169
Latitude: -93.5014
Zoning: Residential-Single Family
FINANCIAL & TAXES
Tax year: 2022
Tax annual amount: $5,839
MISCELLANEOUS
Fuel System: N/A
Sewer System: City Sewer/Connected
Water System: City Water/Connected
ADITIONAL INFORMATION
MLS#: NST6205459
Listing Brokerage: HomeAvenue - FSBO

ID: 801176
Published: June 03, 2022
Last Update: June 03, 2022
Views: 84




























