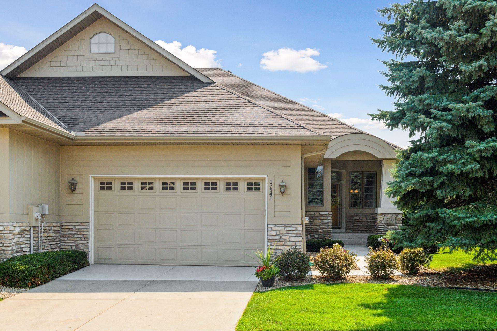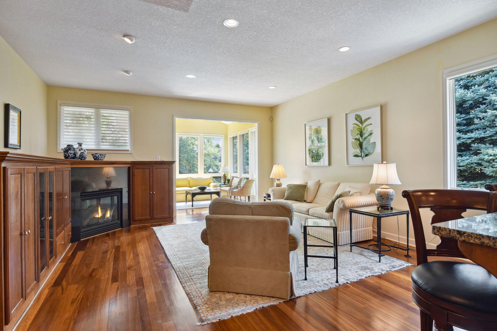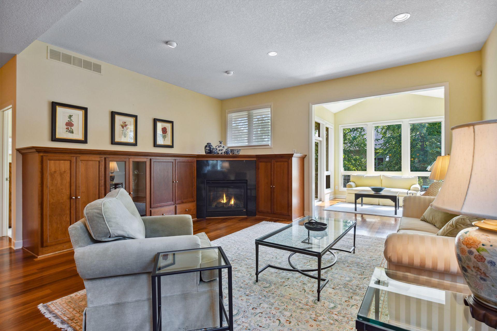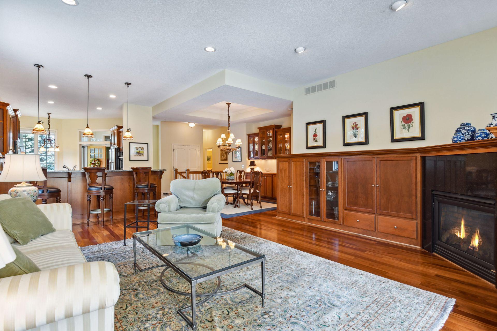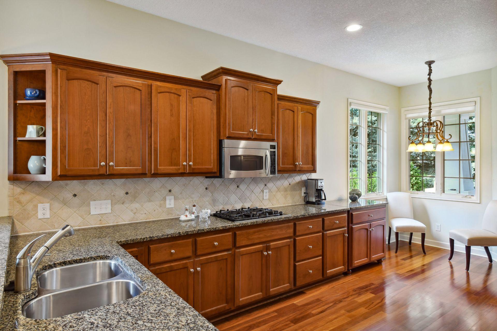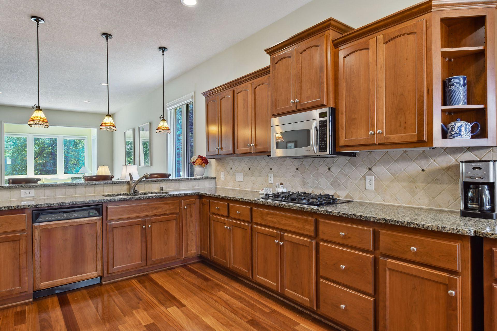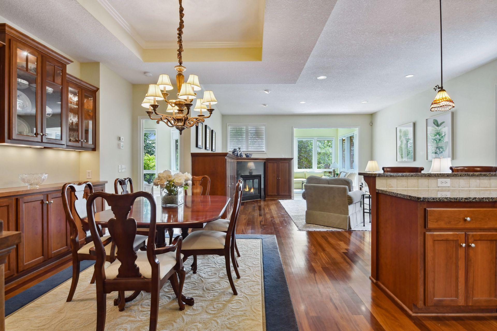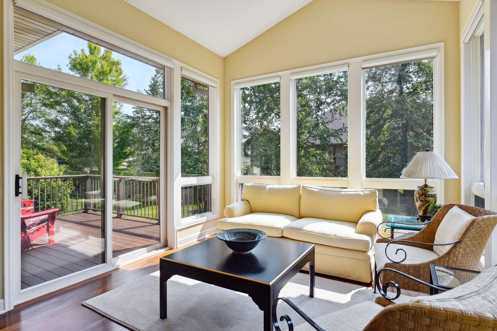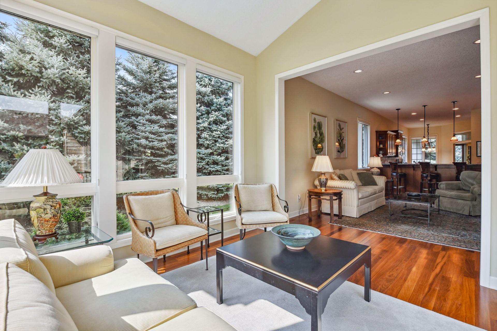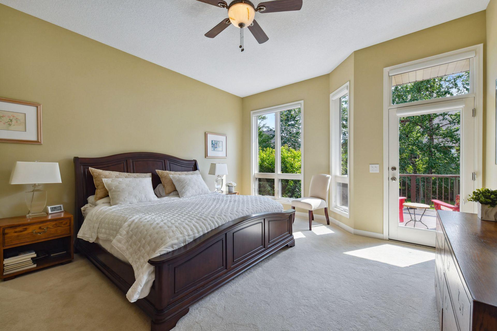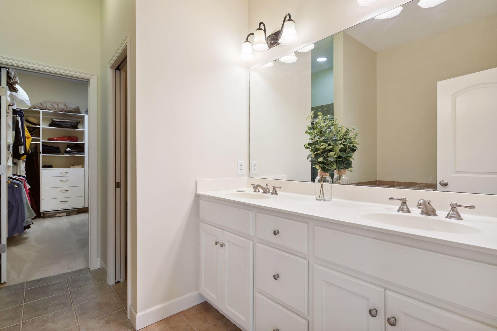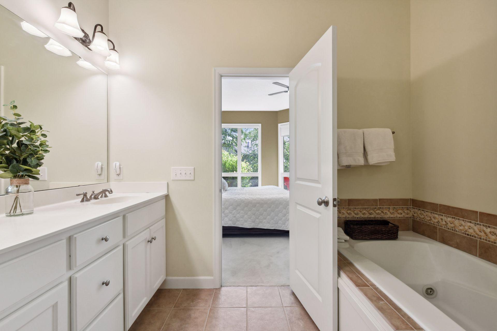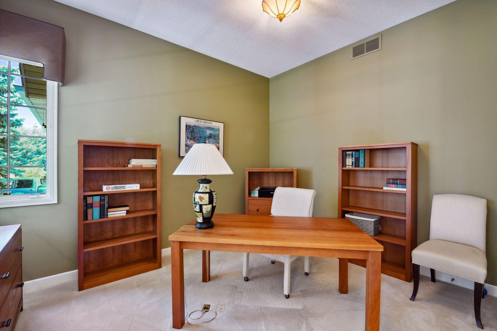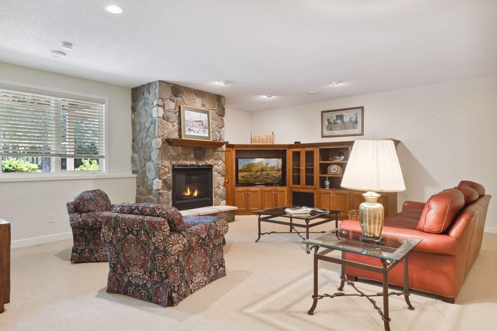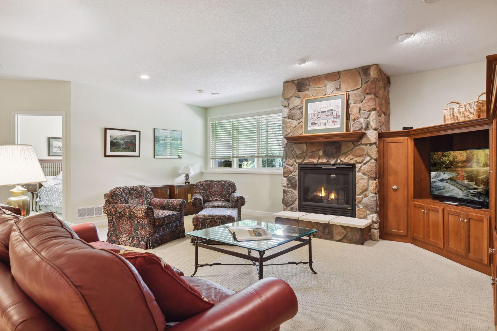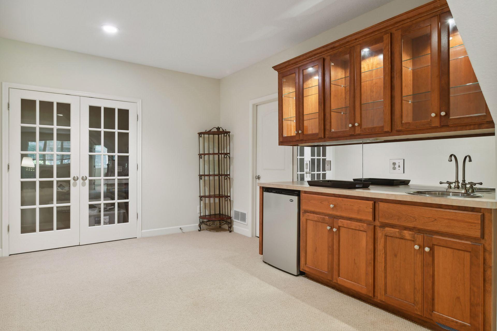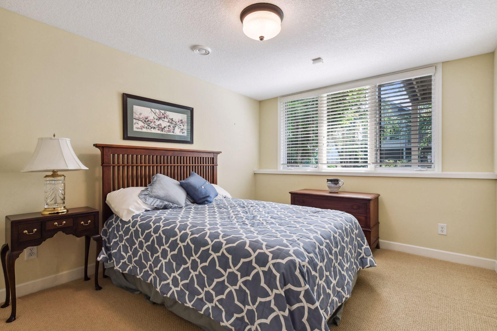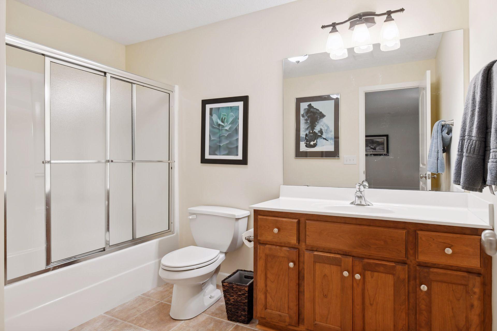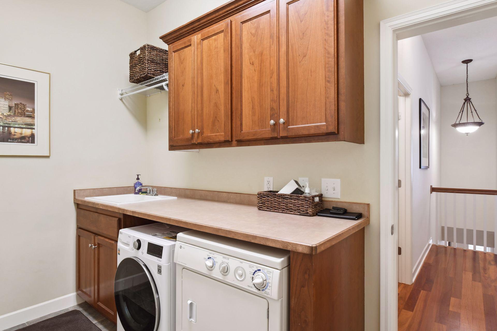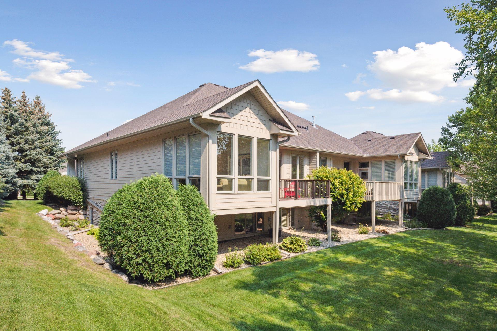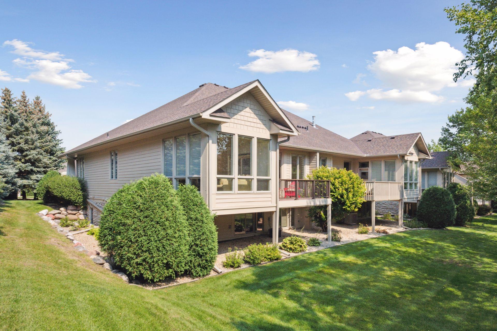17541 HACKBERRY COURT
17541 Hackberry Court, Eden Prairie, 55347, MN
-
Price: $589,000
-
Status type: For Sale
-
City: Eden Prairie
-
Neighborhood: Heritage Village
Bedrooms: 3
Property Size :3284
-
Listing Agent: NST16633,NST56797
-
Property type : Townhouse Side x Side
-
Zip code: 55347
-
Street: 17541 Hackberry Court
-
Street: 17541 Hackberry Court
Bathrooms: 3
Year: 2004
Listing Brokerage: Coldwell Banker Burnet
FEATURES
- Refrigerator
- Washer
- Dryer
- Microwave
- Dishwasher
- Disposal
- Cooktop
- Wall Oven
- Humidifier
- Air-To-Air Exchanger
DETAILS
Exceptional one-level living end-unit townhome featuring an open floor plan and loaded with upgrades. Spacious kitchen with a breakfast nook, great room with custom built-in cabinetry and a fireplace, and a bright vaulted sunroom opening to the new maintenance-free deck. The main level owner’s suite provides access to the deck and offers a separate tub and shower, dual vanity and a large walk-in closet with closet organizers. Additional main level features include an office/den, dining room with a hutch, and a spacious laundry and mudroom. Expansive lower level with a stone fireplace, built-in cabinetry, wet bar, and two bedrooms with a full bath. New roof.
INTERIOR
Bedrooms: 3
Fin ft² / Living Area: 3284 ft²
Below Ground Living: 1400ft²
Bathrooms: 3
Above Ground Living: 1884ft²
-
Basement Details: Daylight/Lookout Windows, Drain Tiled, Finished, Sump Pump,
Appliances Included:
-
- Refrigerator
- Washer
- Dryer
- Microwave
- Dishwasher
- Disposal
- Cooktop
- Wall Oven
- Humidifier
- Air-To-Air Exchanger
EXTERIOR
Air Conditioning: Central Air
Garage Spaces: 2
Construction Materials: N/A
Foundation Size: 1478ft²
Unit Amenities:
-
- Kitchen Window
- Deck
- Hardwood Floors
- Sun Room
- Ceiling Fan(s)
- Walk-In Closet
- Washer/Dryer Hookup
- In-Ground Sprinkler
- Wet Bar
- Tile Floors
- Main Floor Primary Bedroom
- Primary Bedroom Walk-In Closet
Heating System:
-
- Forced Air
ROOMS
| Main | Size | ft² |
|---|---|---|
| Den | 13x11 | 169 ft² |
| Dining Room | 15x15 | 225 ft² |
| Bedroom 1 | 16x14 | 256 ft² |
| Kitchen | 21x12 | 441 ft² |
| Living Room | 20x18 | 400 ft² |
| Sun Room | 12x12 | 144 ft² |
| Lower | Size | ft² |
|---|---|---|
| Family Room | 46x22 | 2116 ft² |
| Bedroom 2 | 14x11 | 196 ft² |
| Bedroom 3 | 13x11 | 169 ft² |
LOT
Acres: N/A
Lot Size Dim.: 44x100
Longitude: 44.8326
Latitude: -93.4986
Zoning: Residential-Single Family
FINANCIAL & TAXES
Tax year: 2022
Tax annual amount: $6,595
MISCELLANEOUS
Fuel System: N/A
Sewer System: City Sewer/Connected
Water System: City Water/Connected
ADITIONAL INFORMATION
MLS#: NST7149131
Listing Brokerage: Coldwell Banker Burnet

ID: 1292496
Published: December 31, 1969
Last Update: September 16, 2022
Views: 84


