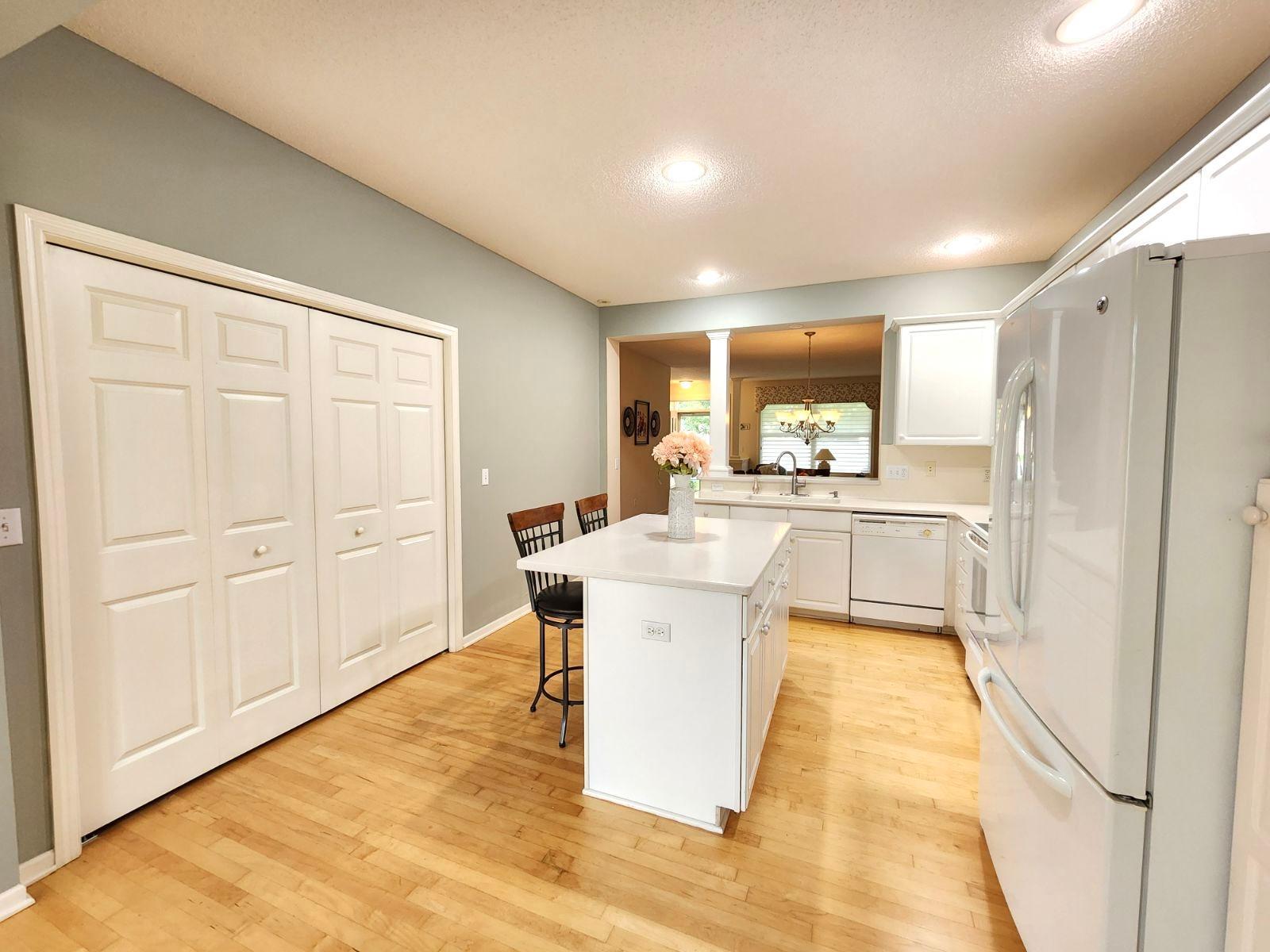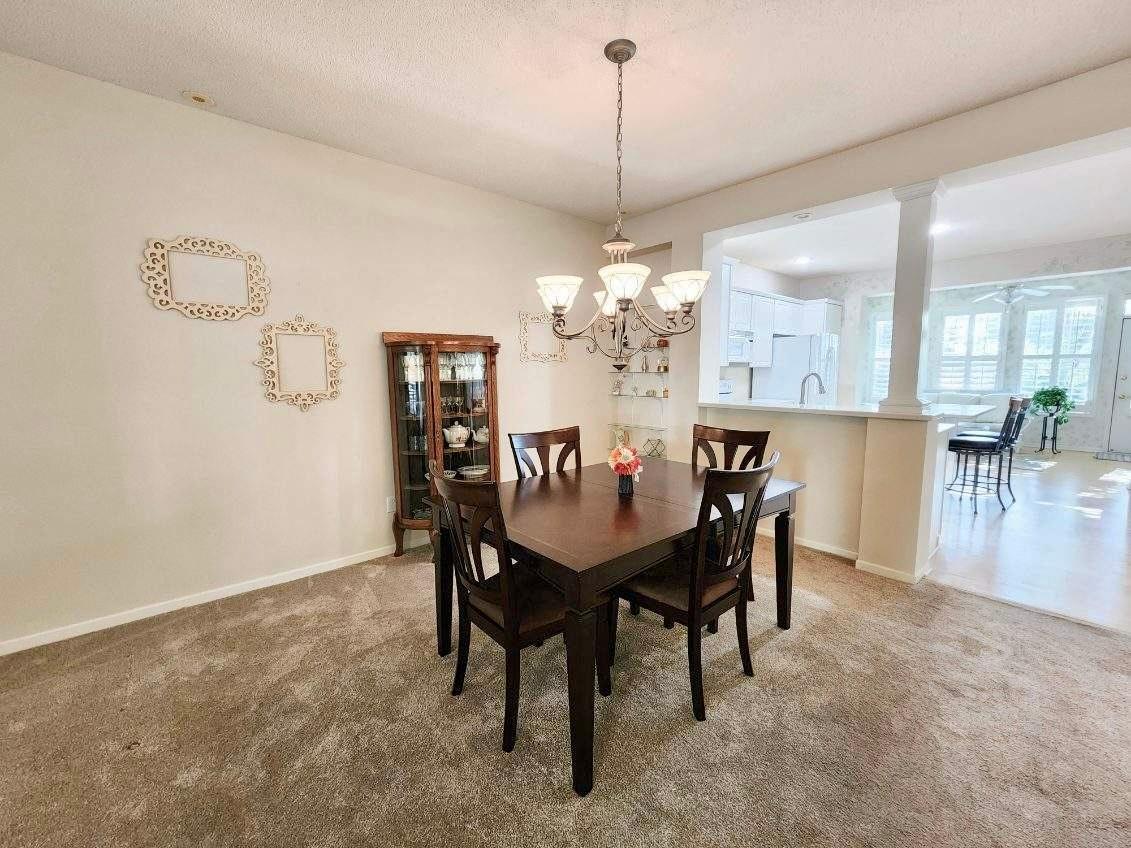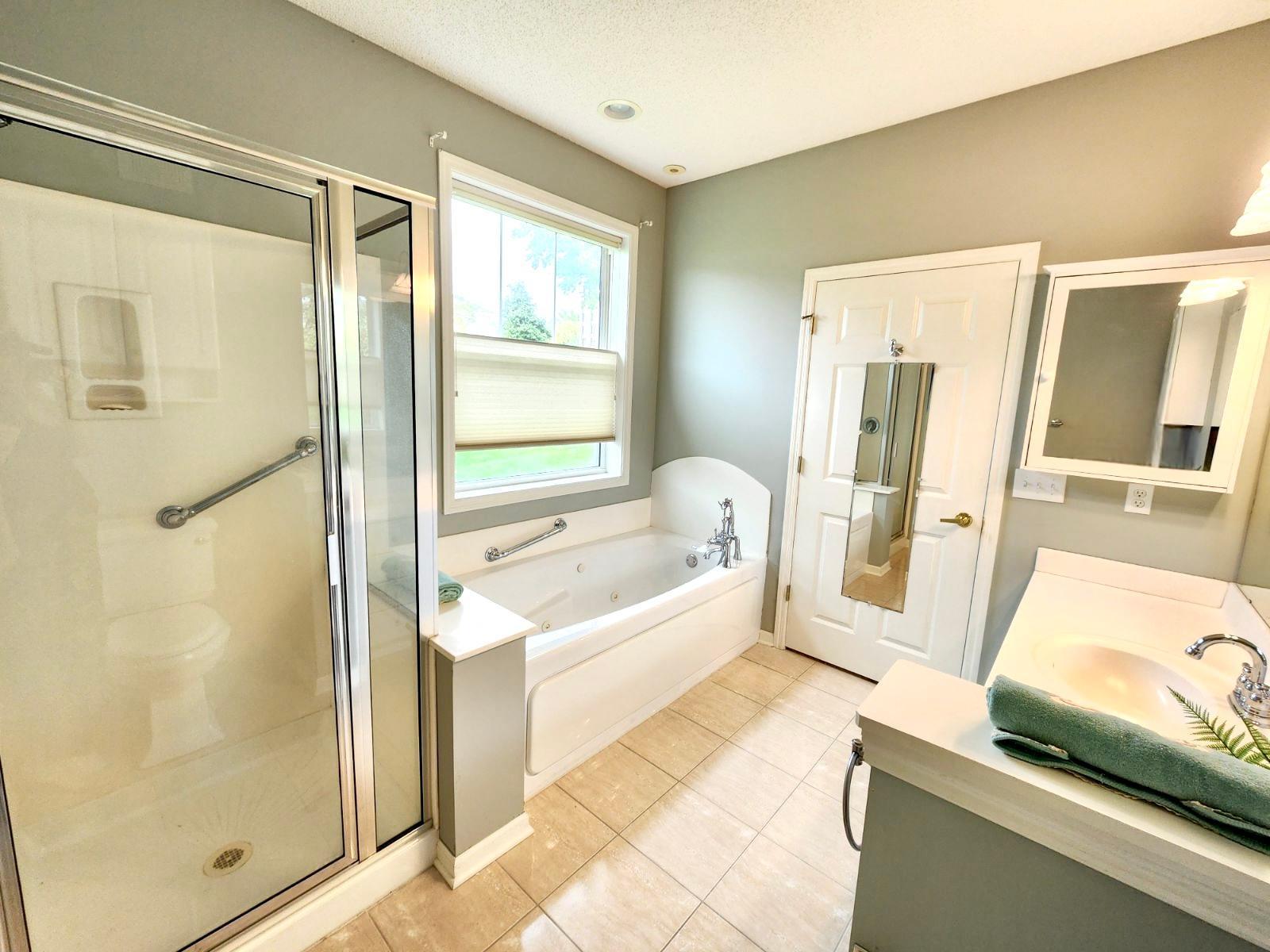1755 2ND AVENUE
1755 2nd Avenue, Anoka, 55303, MN
-
Price: $379,900
-
Status type: For Sale
-
City: Anoka
-
Neighborhood: Riverspointe
Bedrooms: 2
Property Size :1506
-
Listing Agent: NST26125,NST80286
-
Property type : Townhouse Side x Side
-
Zip code: 55303
-
Street: 1755 2nd Avenue
-
Street: 1755 2nd Avenue
Bathrooms: 2
Year: 2001
Listing Brokerage: Coldwell Banker Burnet
FEATURES
- Range
- Refrigerator
- Washer
- Dryer
- Microwave
- Dishwasher
- Water Softener Owned
- Disposal
DETAILS
Don't miss the opportunity to see this hard to find one level end-unit town home in the high-demand and beautiful RiverPointe neighborhood. The home has been freshly painted and is ready for a new owner to love! Enjoy the extensive trail system along the Rum River and Mississippi confluence just a block away, or venture to the wonderful Main Street in Anoka where dining, shopping & entertainment are a few blocks from your front door. A quick drive to Riverdale for more shopping, groceries & a long list of restaurants. The home offers an open & flowing floor plan, walls of windows - which allow tons of natural light in, two bedrooms, a large primary bath, walk-in closet, ¾ guest bath, a large light & airy kitchen with center island & a lovely sun-filled sitting area with classic plantation style shutters. Great outdoor living spaces include an inviting covered porch that welcomes your friends & family to your front door - in addition to a backside patio where you can enjoy a cup of tea & take in the late afternoon sunshine. Large laundry closet holds full size washer/dryer. Come in and fall in love with all that one level living has to offer! ***The units will be getting new roofs per the Association (date yet to be determined) - Seller has paid the assessment IN FULL so the new buyer can move-in without that worry!
INTERIOR
Bedrooms: 2
Fin ft² / Living Area: 1506 ft²
Below Ground Living: N/A
Bathrooms: 2
Above Ground Living: 1506ft²
-
Basement Details: None,
Appliances Included:
-
- Range
- Refrigerator
- Washer
- Dryer
- Microwave
- Dishwasher
- Water Softener Owned
- Disposal
EXTERIOR
Air Conditioning: Central Air
Garage Spaces: 2
Construction Materials: N/A
Foundation Size: 1506ft²
Unit Amenities:
-
- Patio
- Porch
- Hardwood Floors
- Ceiling Fan(s)
- Walk-In Closet
- Washer/Dryer Hookup
- Kitchen Center Island
- Tile Floors
- Primary Bedroom Walk-In Closet
Heating System:
-
- Forced Air
ROOMS
| Main | Size | ft² |
|---|---|---|
| Living Room | 19x15 | 361 ft² |
| Dining Room | 10x14 | 100 ft² |
| Kitchen | 15x13 | 225 ft² |
| Bedroom 1 | 15x12 | 225 ft² |
| Bedroom 2 | 13x10 | 169 ft² |
| Sitting Room | 15x10 | 225 ft² |
| Walk In Closet | 10x6 | 100 ft² |
| Bathroom | 10x9 | 100 ft² |
| Bathroom | 10x6 | 100 ft² |
| Porch | n/a | 0 ft² |
| Patio | n/a | 0 ft² |
LOT
Acres: N/A
Lot Size Dim.: common
Longitude: 45.1949
Latitude: -93.3897
Zoning: Residential-Single Family
FINANCIAL & TAXES
Tax year: 2024
Tax annual amount: $3,235
MISCELLANEOUS
Fuel System: N/A
Sewer System: City Sewer/Connected
Water System: City Water/Connected
ADITIONAL INFORMATION
MLS#: NST7622165
Listing Brokerage: Coldwell Banker Burnet

ID: 3181259
Published: July 21, 2024
Last Update: July 21, 2024
Views: 76



































