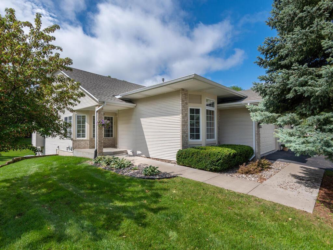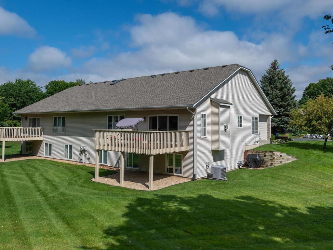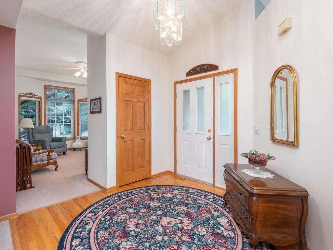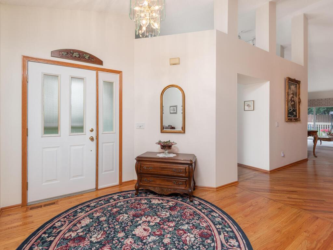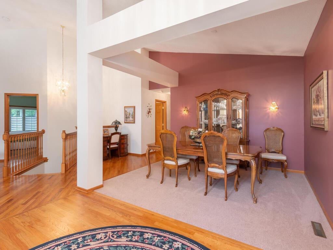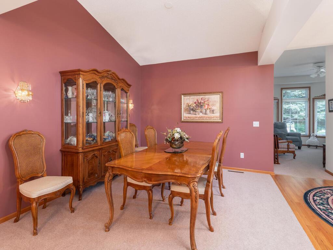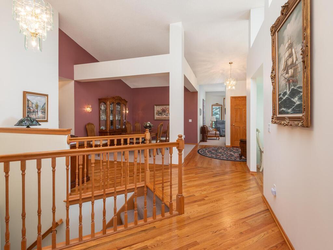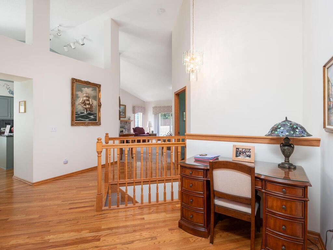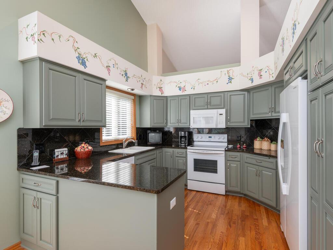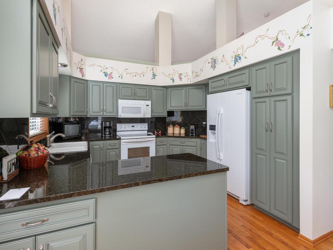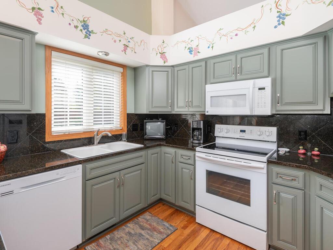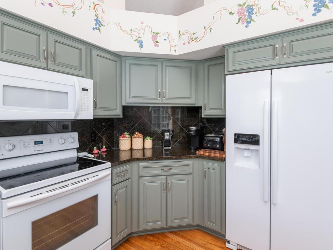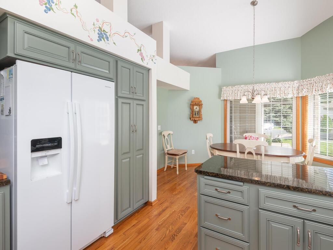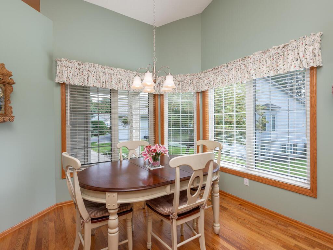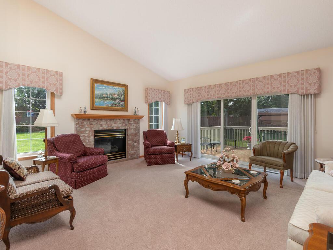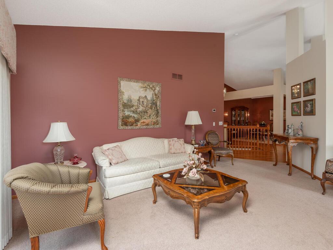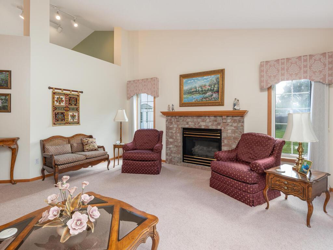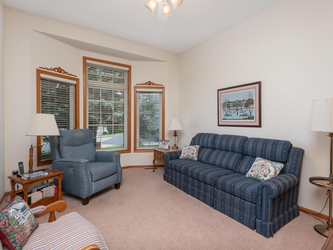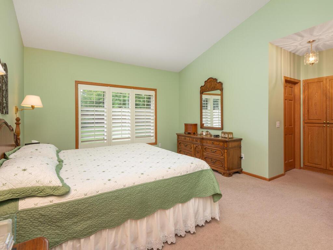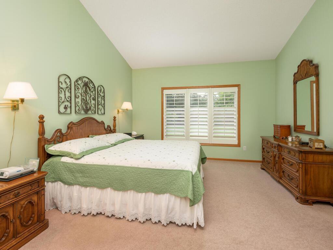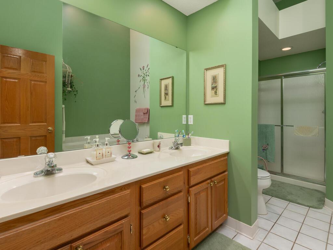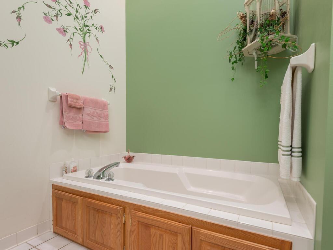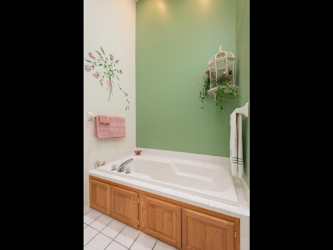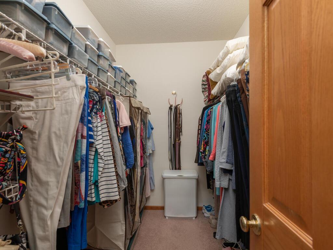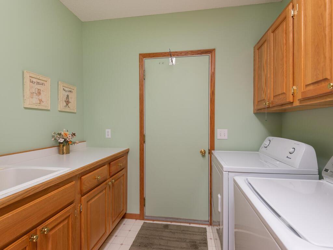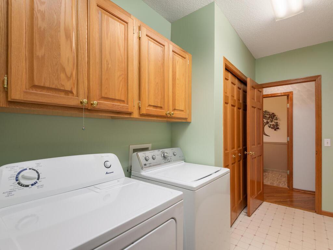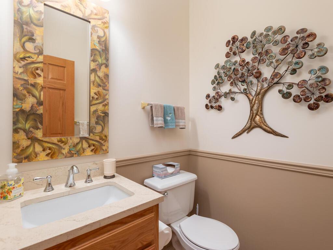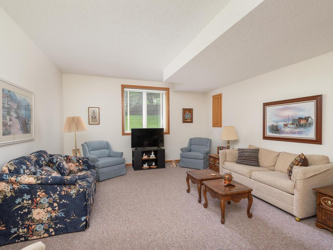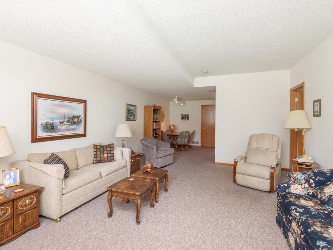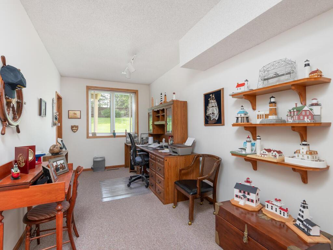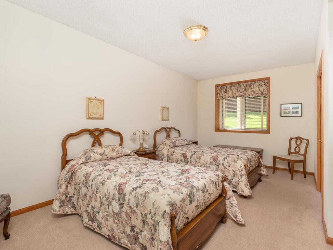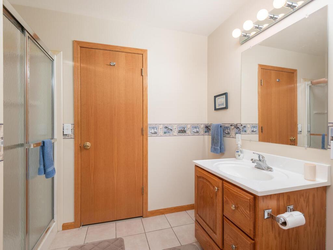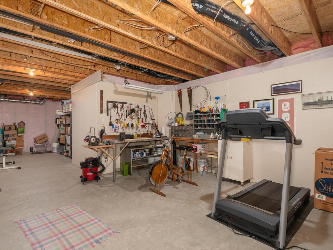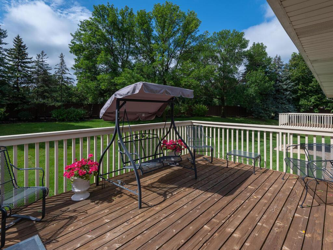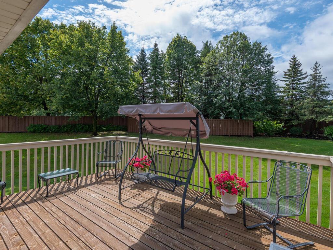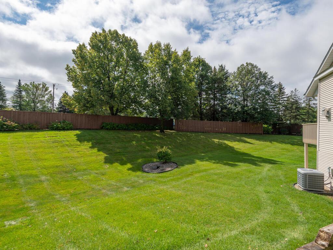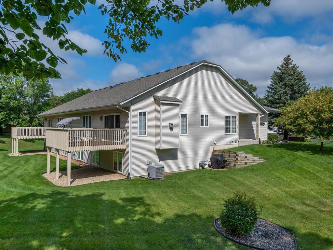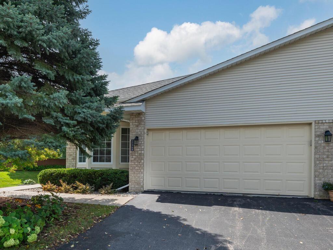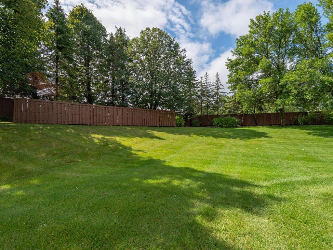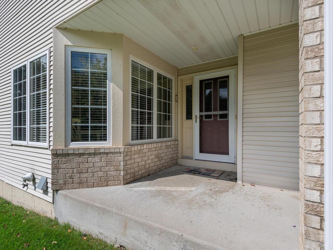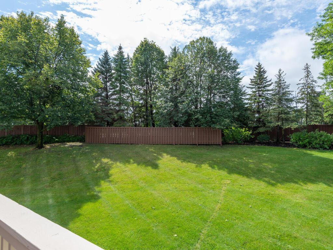17568 FRONDELL COURT
17568 Frondell Court, Eden Prairie, 55347, MN
-
Price: $519,950
-
Status type: For Sale
-
City: Eden Prairie
-
Neighborhood: Dellwood Estates
Bedrooms: 3
Property Size :3094
-
Listing Agent: NST16683,NST45020
-
Property type : Townhouse Side x Side
-
Zip code: 55347
-
Street: 17568 Frondell Court
-
Street: 17568 Frondell Court
Bathrooms: 3
Year: 1995
Listing Brokerage: RE/MAX Results
FEATURES
- Range
- Refrigerator
- Washer
- Dryer
- Microwave
- Dishwasher
- Gas Water Heater
DETAILS
Sprawling one level home is nestled in prestigious Dellwood Estates, this stunning single-story townhome offers an exceptional lifestyle for homeowners of all kinds. This home presents a well-thought-out open concept design that invites you in w/ soaring vaults, grand ceilings and offers plenty of natural light. This home features grand foyer area, modern kitchen cabinetry, granite countertops, grand master suite retreat w/generous walk-in closet/spacious bathroom, open concept design, open formal dining, tile finishes, gleaming hardwood floors, panel doors, soaring ceilings, 2 spacious bedrooms, flexible living spaces, main level great room, main level living room, potential for 3rd bedroom, 3 baths, main level finished laundry and spacious living areas. The finished lower features plenty of natural light, storage galore, and potential for further customization to suit your needs. This home has been lovingly cared for by the original owners. Enjoy the convenience of being close to city and relishing the tranquility of suburbia. Make time to visit this lovingly cared for home!
INTERIOR
Bedrooms: 3
Fin ft² / Living Area: 3094 ft²
Below Ground Living: 1274ft²
Bathrooms: 3
Above Ground Living: 1820ft²
-
Basement Details: Block, Daylight/Lookout Windows, Drain Tiled, Finished, Full, Partially Finished, Storage Space,
Appliances Included:
-
- Range
- Refrigerator
- Washer
- Dryer
- Microwave
- Dishwasher
- Gas Water Heater
EXTERIOR
Air Conditioning: Central Air
Garage Spaces: 2
Construction Materials: N/A
Foundation Size: 1820ft²
Unit Amenities:
-
- Kitchen Window
- Deck
- Natural Woodwork
- Hardwood Floors
- Ceiling Fan(s)
- Walk-In Closet
- Vaulted Ceiling(s)
- Washer/Dryer Hookup
- Paneled Doors
- Main Floor Primary Bedroom
- Primary Bedroom Walk-In Closet
Heating System:
-
- Forced Air
- Other
ROOMS
| Main | Size | ft² |
|---|---|---|
| Great Room | 17'3x16 | 298.43 ft² |
| Dining Room | 11x11 | 121 ft² |
| Kitchen | 21x12 | 441 ft² |
| Bedroom 1 | 20x13 | 400 ft² |
| Living Room | 13x12 | 169 ft² |
| Laundry | 12x9 | 144 ft² |
| Foyer | 12x10 | 144 ft² |
| Deck | 14x13 | 196 ft² |
| Lower | Size | ft² |
|---|---|---|
| Family Room | 31x15 | 961 ft² |
| Bedroom 2 | 19x15 | 361 ft² |
| Office | 20x10 | 400 ft² |
| Storage | 17x39 | 289 ft² |
| Utility Room | 19x10 | 361 ft² |
LOT
Acres: N/A
Lot Size Dim.: 80x40
Longitude: 44.8357
Latitude: -93.4997
Zoning: Residential-Single Family
FINANCIAL & TAXES
Tax year: 2024
Tax annual amount: $4,710
MISCELLANEOUS
Fuel System: N/A
Sewer System: City Sewer/Connected
Water System: City Water/Connected
ADITIONAL INFORMATION
MLS#: NST7641527
Listing Brokerage: RE/MAX Results

ID: 3340330
Published: August 28, 2024
Last Update: August 28, 2024
Views: 39


