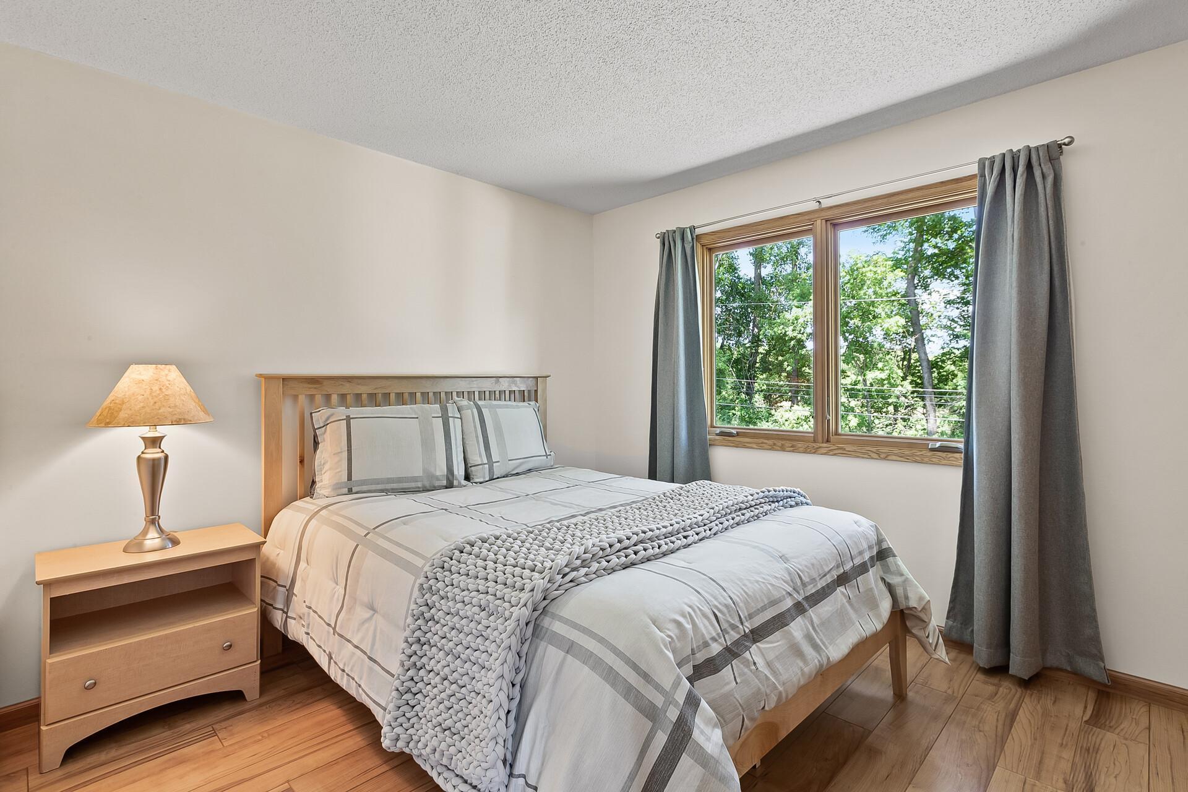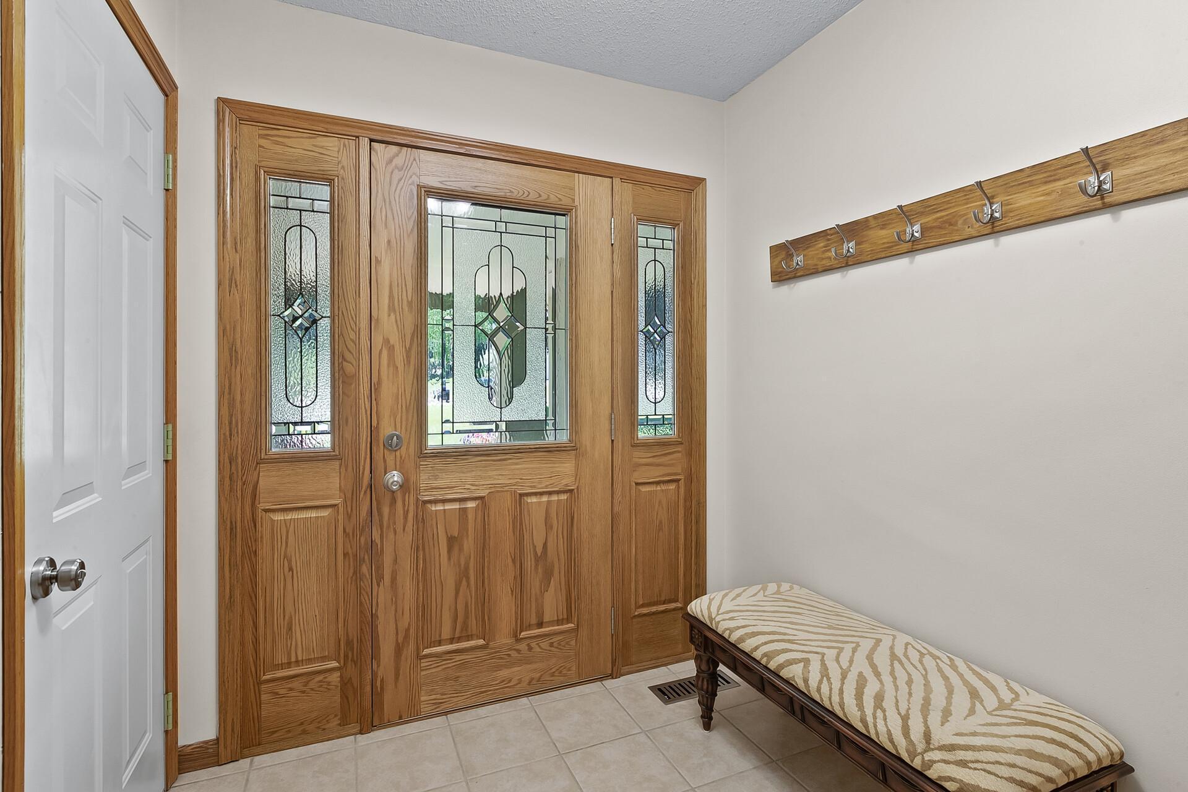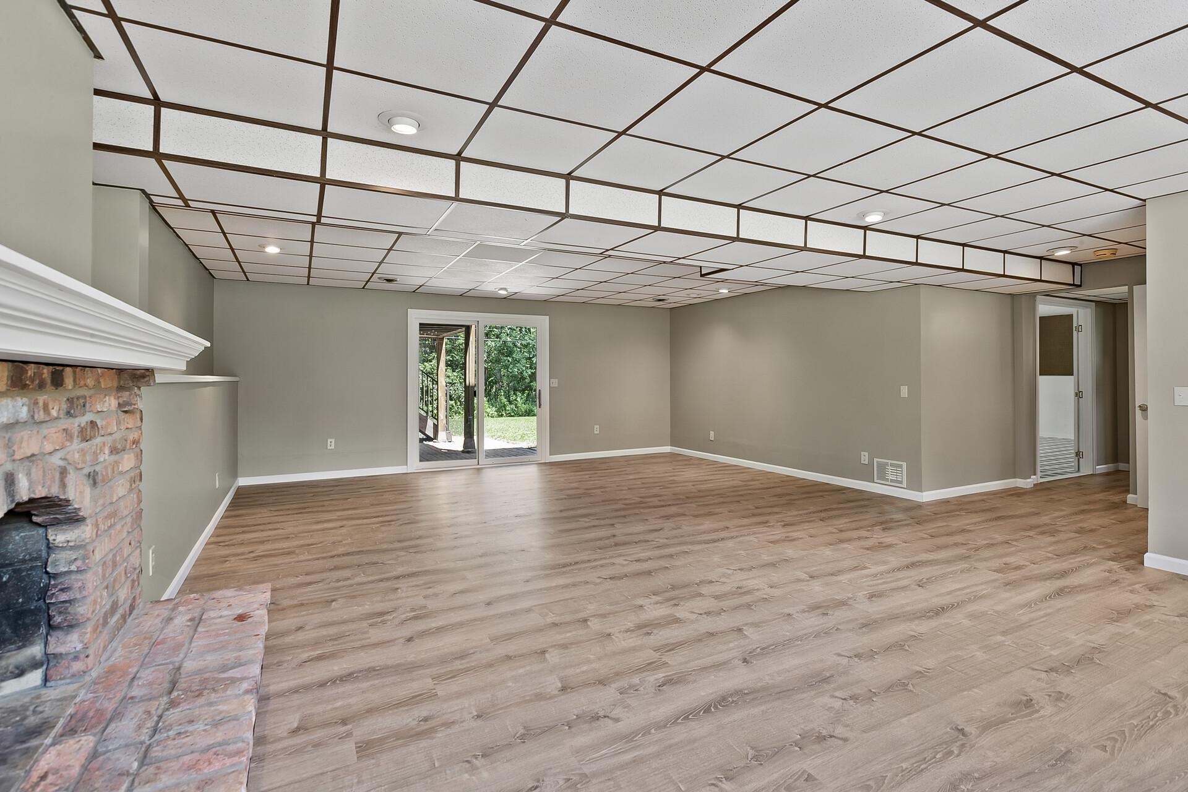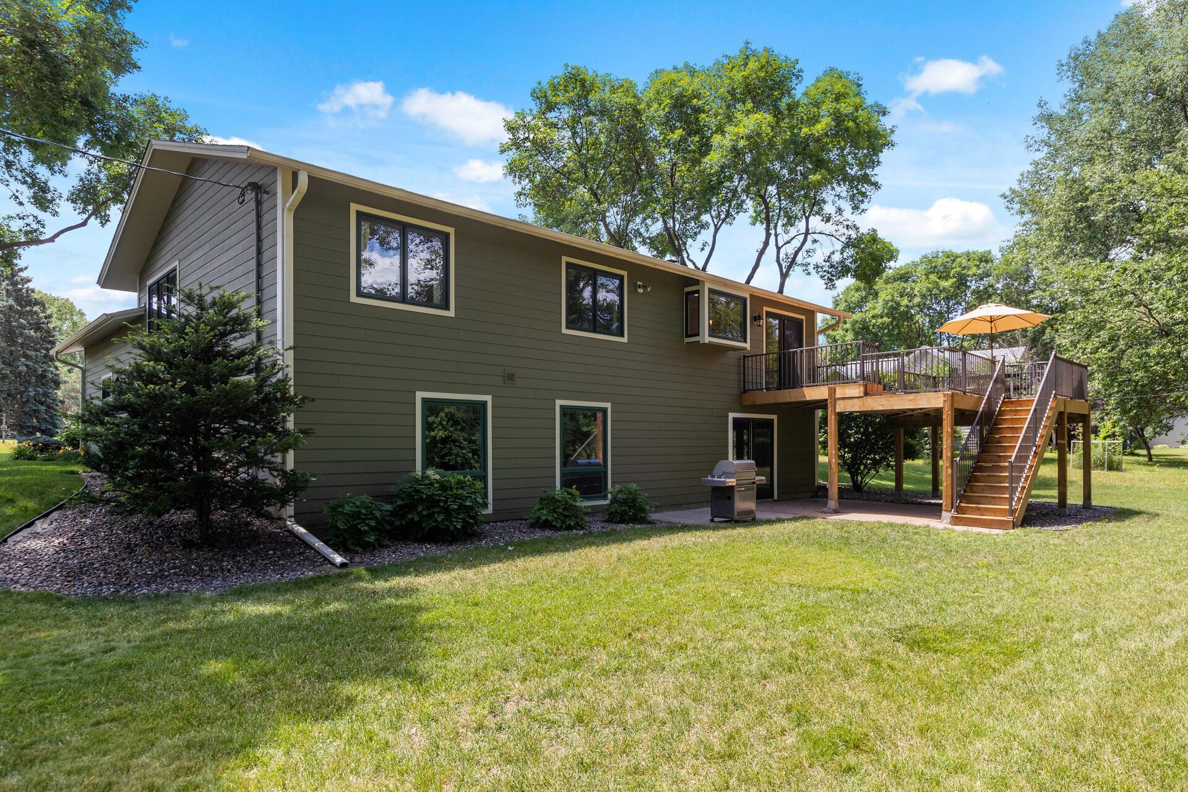17600 28TH AVENUE
17600 28th Avenue, Plymouth, 55447, MN
-
Price: $525,000
-
Status type: For Sale
-
City: Plymouth
-
Neighborhood: Candlelight Terrace
Bedrooms: 3
Property Size :2511
-
Listing Agent: NST25717,NST76418
-
Property type : Single Family Residence
-
Zip code: 55447
-
Street: 17600 28th Avenue
-
Street: 17600 28th Avenue
Bathrooms: 3
Year: 1977
Listing Brokerage: RE/MAX Results
FEATURES
- Range
- Refrigerator
- Washer
- Dryer
- Microwave
- Exhaust Fan
- Dishwasher
- Water Softener Owned
- Disposal
- Humidifier
- Electronic Air Filter
- Gas Water Heater
DETAILS
Vaulted ceiling and spacious level with three bedrooms. Well-cared-for upper-level flooring looks like new, and brand new lower-level LVP flooring. New lower-level shower tile is fresh and clean, like you want a bathroom to be. Stainless-steel kitchen appliances. Huge amusement room with double glass doors. Large family room and walkout patio. Grand fireplaces on both levels add warmth and character to each room. Brand-new roof! Great deck with maintenance-free railing. Beautiful backyard privacy looking out to wetlands and wildlife, including Sandhill Cranes and their offspring. Located in the Wayzata school district. Just minutes to major stores, freeways, restaurants, and more. This is the home you've waiting for.
INTERIOR
Bedrooms: 3
Fin ft² / Living Area: 2511 ft²
Below Ground Living: 1074ft²
Bathrooms: 3
Above Ground Living: 1437ft²
-
Basement Details: Walkout, Full, Finished, Drain Tiled, Sump Pump,
Appliances Included:
-
- Range
- Refrigerator
- Washer
- Dryer
- Microwave
- Exhaust Fan
- Dishwasher
- Water Softener Owned
- Disposal
- Humidifier
- Electronic Air Filter
- Gas Water Heater
EXTERIOR
Air Conditioning: Central Air
Garage Spaces: 2
Construction Materials: N/A
Foundation Size: 1437ft²
Unit Amenities:
-
- Patio
- Kitchen Window
- Deck
- Natural Woodwork
- Vaulted Ceiling(s)
- Washer/Dryer Hookup
- Paneled Doors
- Master Bedroom Walk-In Closet
- French Doors
- Tile Floors
Heating System:
-
- Forced Air
ROOMS
| Upper | Size | ft² |
|---|---|---|
| Living Room | 14x22 | 196 ft² |
| Dining Room | 10x14 | 100 ft² |
| Kitchen | 12x13 | 144 ft² |
| Bedroom 1 | 14x14 | 196 ft² |
| Bedroom 2 | 10x14 | 100 ft² |
| Bedroom 3 | 10x11 | 100 ft² |
| Lower | Size | ft² |
|---|---|---|
| Family Room | 20x27 | 400 ft² |
| Amusement Room | 15x26 | 225 ft² |
| Laundry | 13x15 | 169 ft² |
LOT
Acres: N/A
Lot Size Dim.: S 97X150X160X167
Longitude: 45.0112
Latitude: -93.5035
Zoning: Residential-Single Family
FINANCIAL & TAXES
Tax year: 2022
Tax annual amount: $5,007
MISCELLANEOUS
Fuel System: N/A
Sewer System: City Sewer/Connected
Water System: City Water/Connected
ADITIONAL INFORMATION
MLS#: NST6194636
Listing Brokerage: RE/MAX Results

ID: 949825
Published: July 07, 2022
Last Update: July 07, 2022
Views: 74
















































