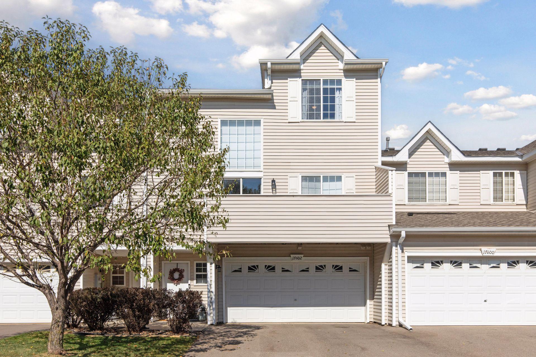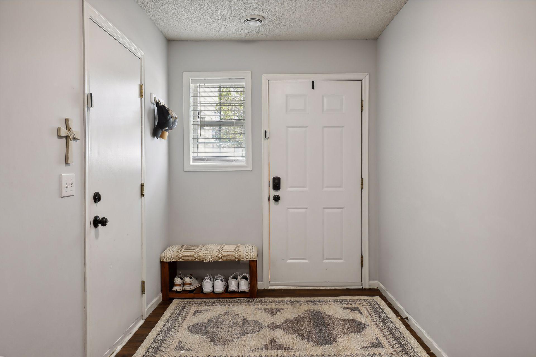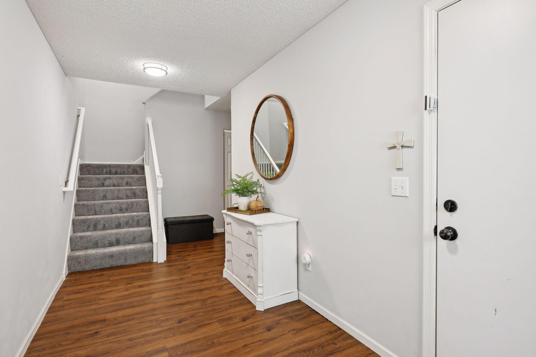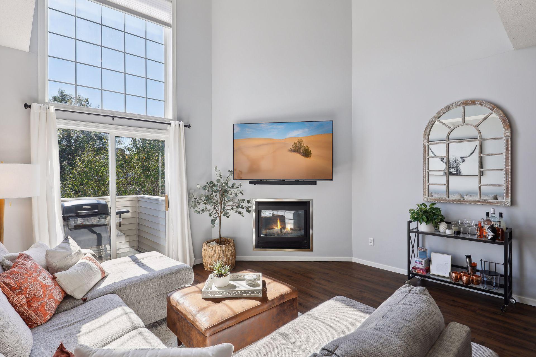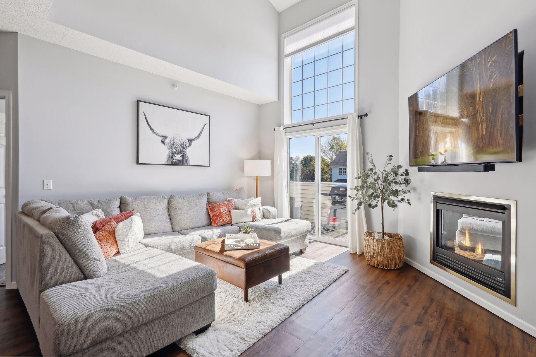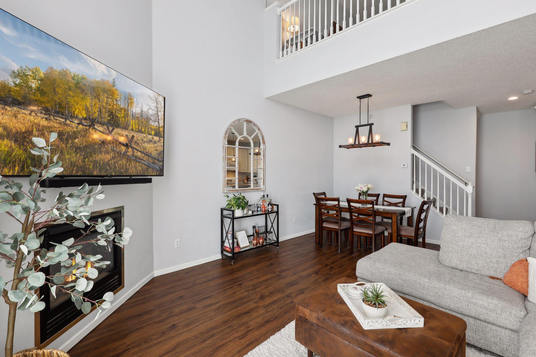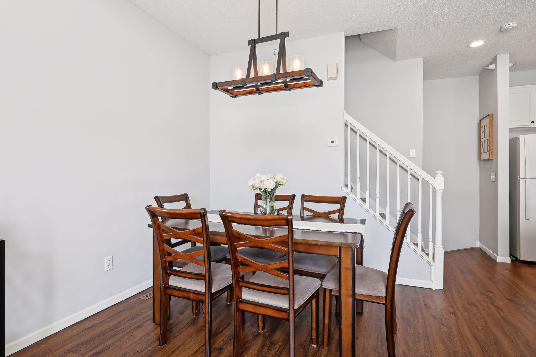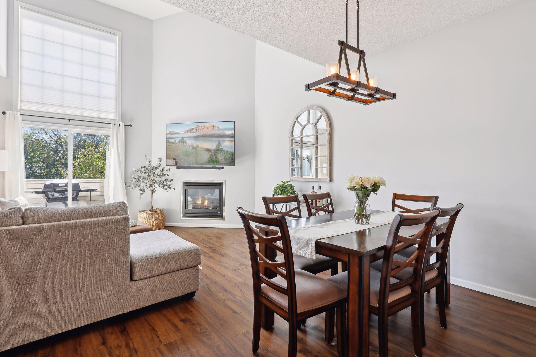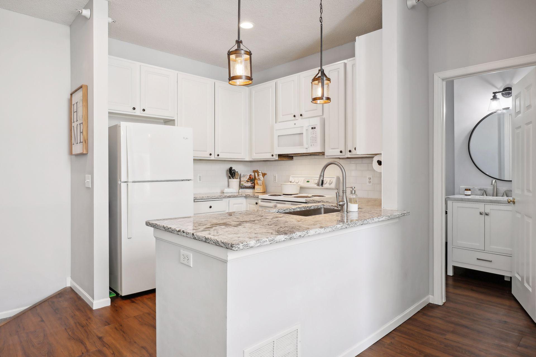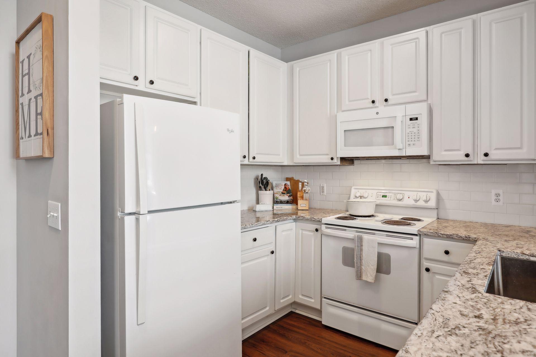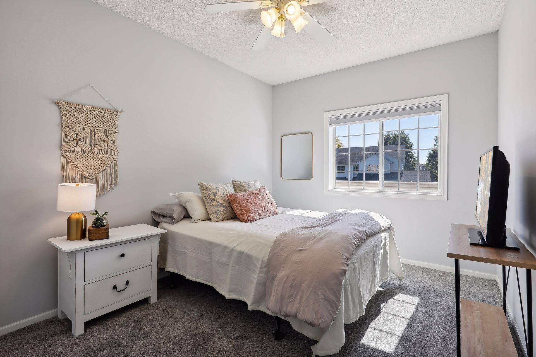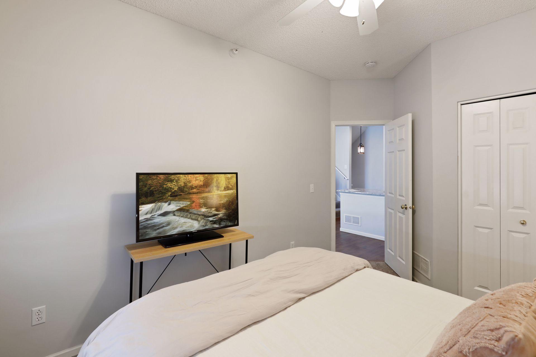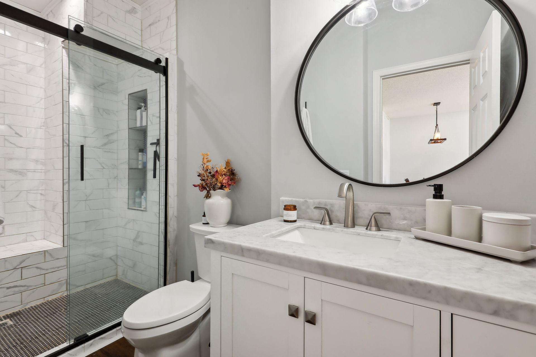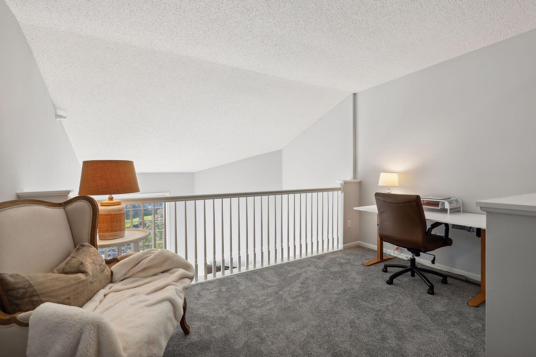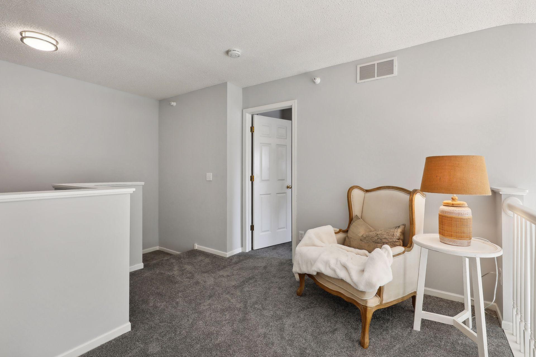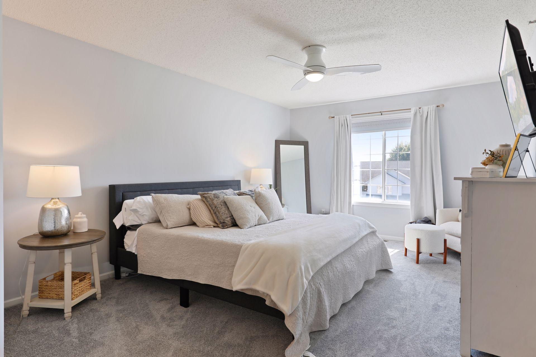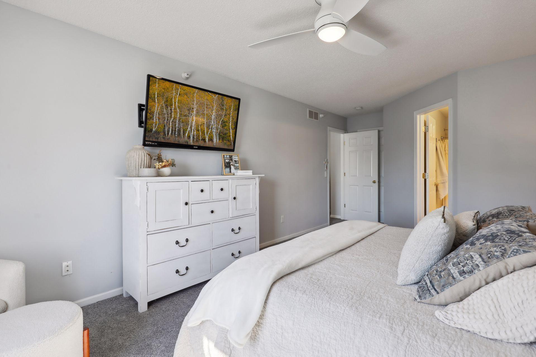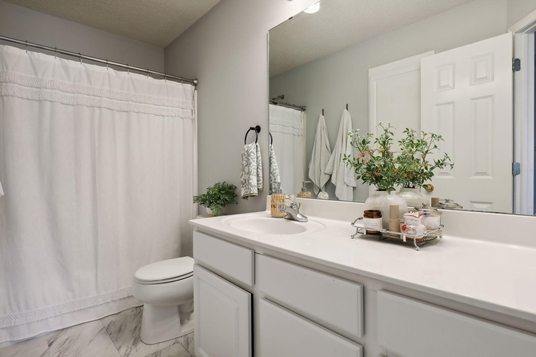17602 HARALSON DRIVE
17602 Haralson Drive, Eden Prairie, 55347, MN
-
Price: $300,000
-
Status type: For Sale
-
City: Eden Prairie
-
Neighborhood: Cic 0972 Lodges At Oakparke Estate
Bedrooms: 2
Property Size :1626
-
Listing Agent: NST16645,NST47311
-
Property type : Townhouse Side x Side
-
Zip code: 55347
-
Street: 17602 Haralson Drive
-
Street: 17602 Haralson Drive
Bathrooms: 2
Year: 2000
Listing Brokerage: Coldwell Banker Burnet
FEATURES
- Range
- Refrigerator
- Washer
- Dryer
- Microwave
- Dishwasher
- Disposal
- Gas Water Heater
DETAILS
Move-in ready, beautifully updated townhouse in Eden Prairie location. Situated in a premium location in the development with single family homes across the street. The open concept main level has a two-story living room that is bright and sunny, with over-sized windows, sliding door to the deck, gas fireplace and LVF flooring. Just adjacent to the living room is an ample sized dining area perfect for daily meals or entertaining. There is a large bedroom on this level along with a full bathroom. The upper level features a spacious primary bedroom with a full ensuite bath and walk-in closet. Just outside the bedroom is a loft which could be a great home office space, hobby area or reading nook. Updates include new carpet that was just installed, new furnace and A/C in 2021, newer kitchen appliances and a new roof in 2024. Close to Crestwood Park, Richard T Anderson conservation area and miles of biking and walking trails.
INTERIOR
Bedrooms: 2
Fin ft² / Living Area: 1626 ft²
Below Ground Living: 333ft²
Bathrooms: 2
Above Ground Living: 1293ft²
-
Basement Details: None,
Appliances Included:
-
- Range
- Refrigerator
- Washer
- Dryer
- Microwave
- Dishwasher
- Disposal
- Gas Water Heater
EXTERIOR
Air Conditioning: Central Air
Garage Spaces: 2
Construction Materials: N/A
Foundation Size: 728ft²
Unit Amenities:
-
- Deck
- Ceiling Fan(s)
- Walk-In Closet
- Washer/Dryer Hookup
Heating System:
-
- Forced Air
ROOMS
| Main | Size | ft² |
|---|---|---|
| Living Room | 21 x 15 | 441 ft² |
| Dining Room | 8 x 8 | 64 ft² |
| Kitchen | 10 x 6 | 100 ft² |
| Bedroom 1 | 13 x 10 | 169 ft² |
| Deck | 18 x 6 | 324 ft² |
| Upper | Size | ft² |
|---|---|---|
| Bedroom 2 | 19 x 12 | 361 ft² |
| Loft | 13 x 11 | 169 ft² |
| Lower | Size | ft² |
|---|---|---|
| Foyer | 16 x 7 | 256 ft² |
LOT
Acres: N/A
Lot Size Dim.: common
Longitude: 44.8317
Latitude: -93.501
Zoning: Residential-Single Family
FINANCIAL & TAXES
Tax year: 2024
Tax annual amount: $3,032
MISCELLANEOUS
Fuel System: N/A
Sewer System: City Sewer/Connected
Water System: City Water/Connected
ADITIONAL INFORMATION
MLS#: NST7654594
Listing Brokerage: Coldwell Banker Burnet

ID: 3430150
Published: September 27, 2024
Last Update: September 27, 2024
Views: 26


