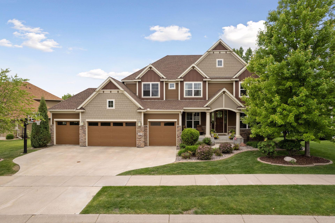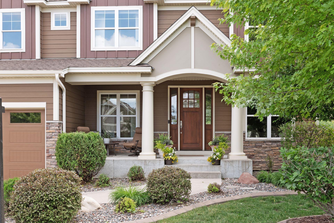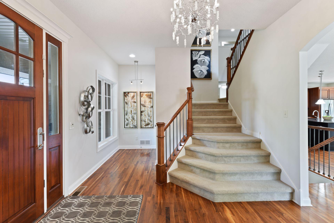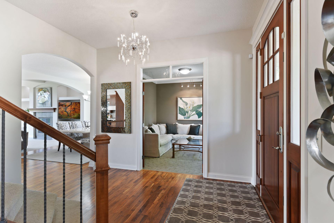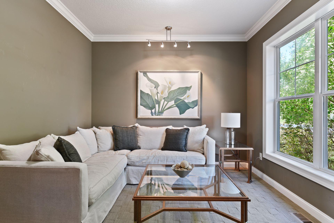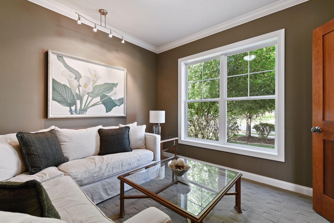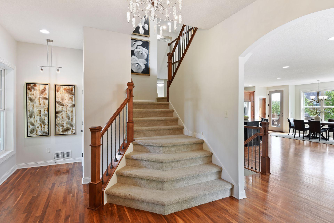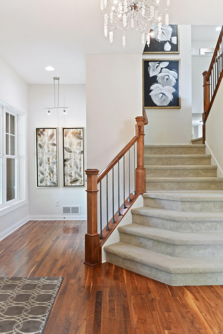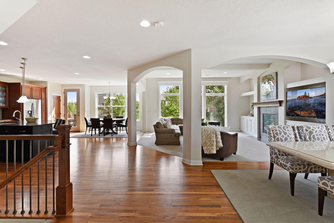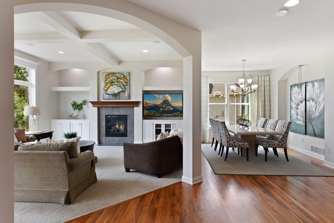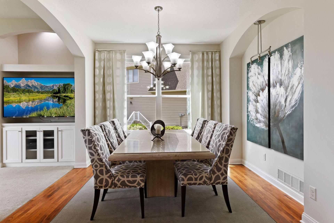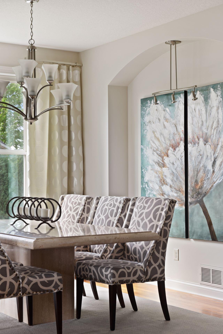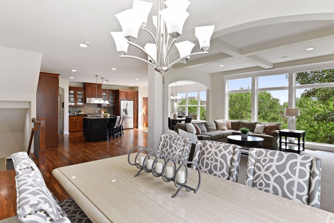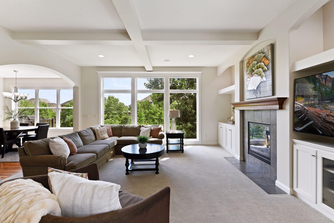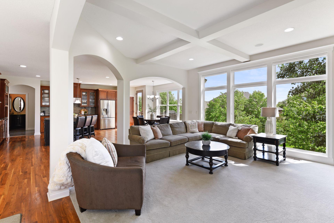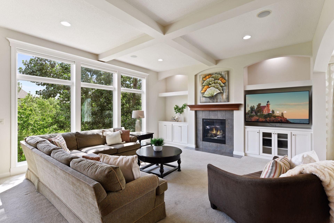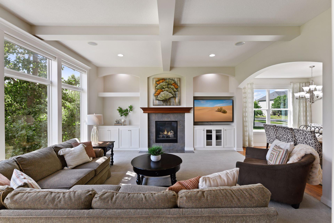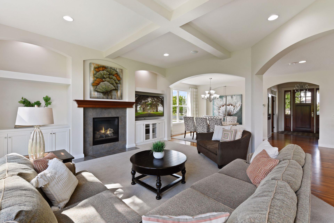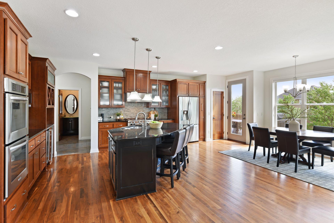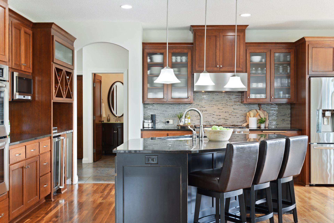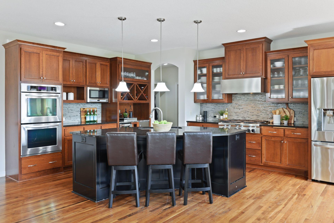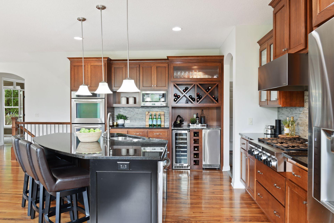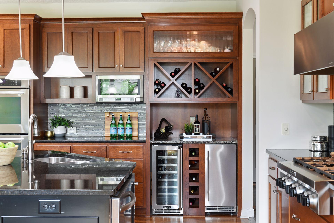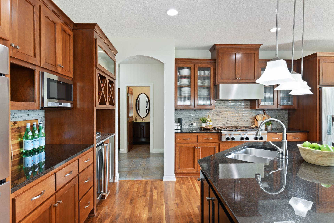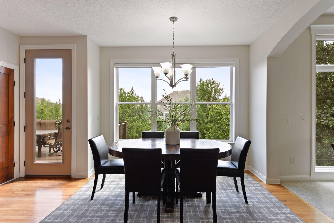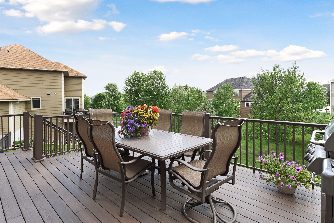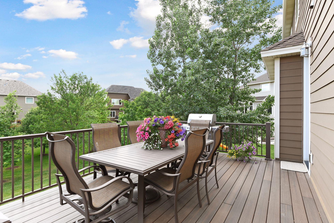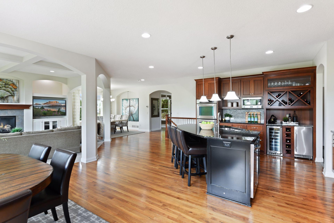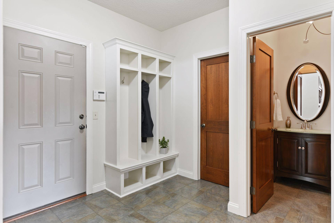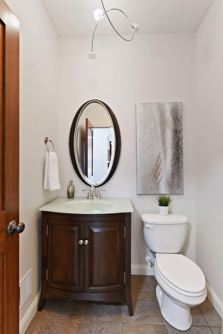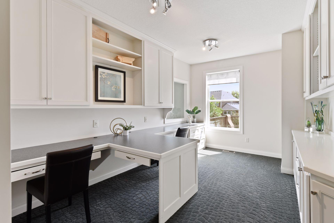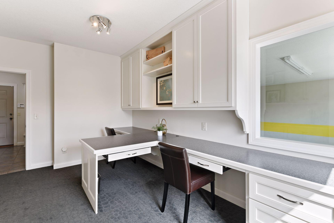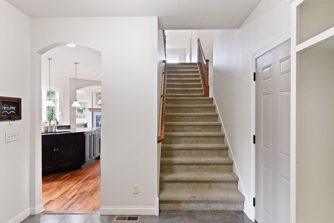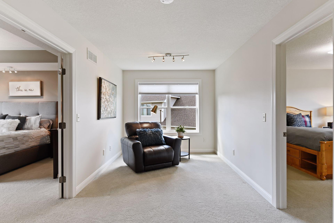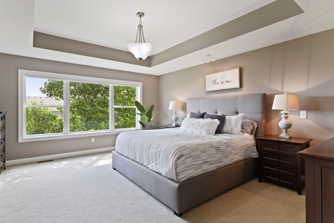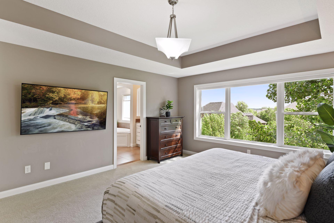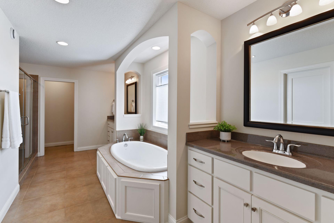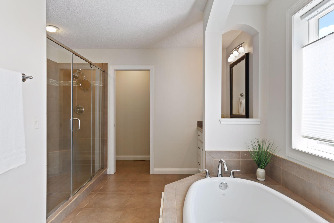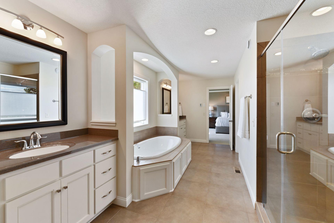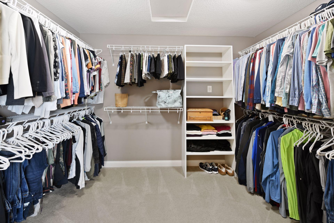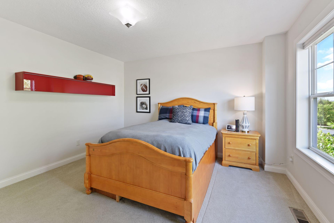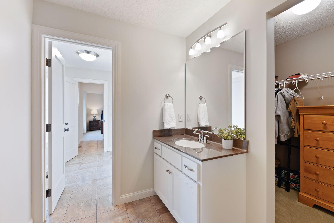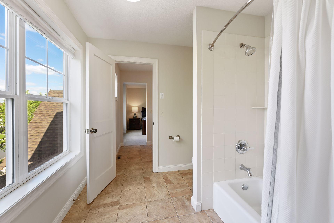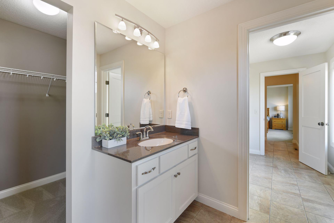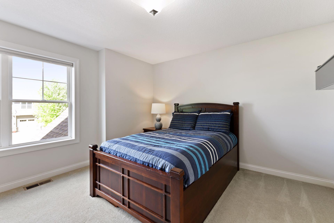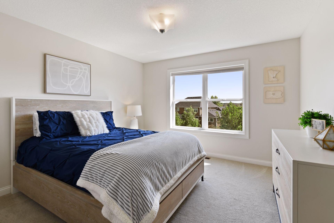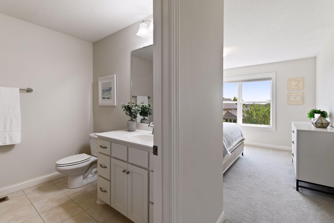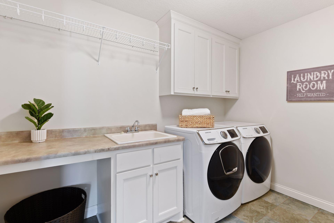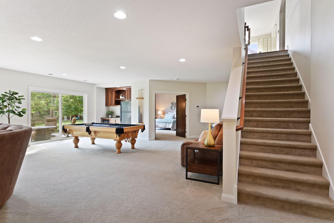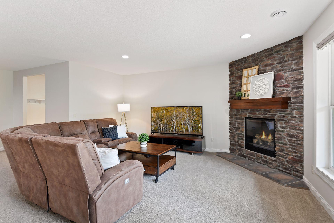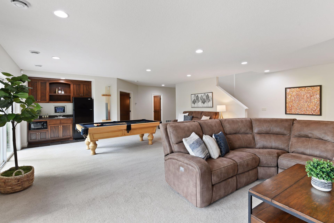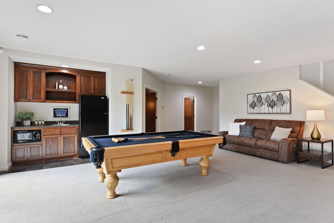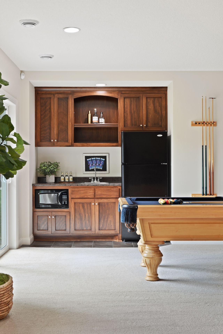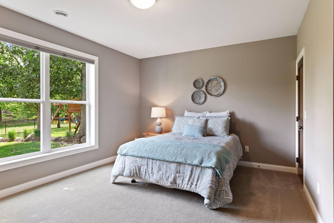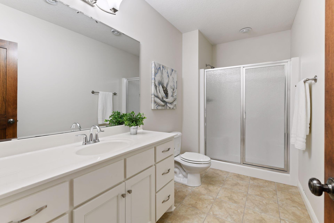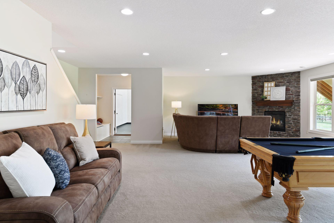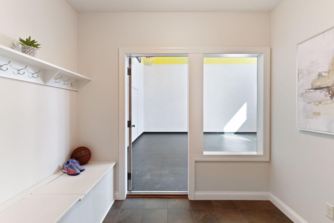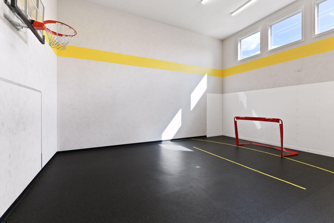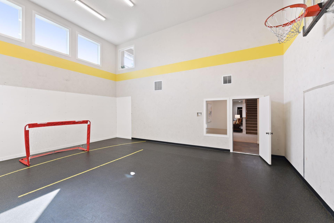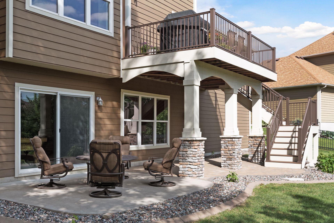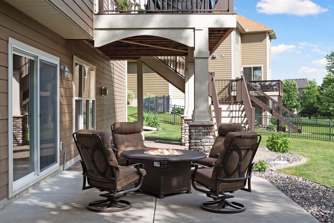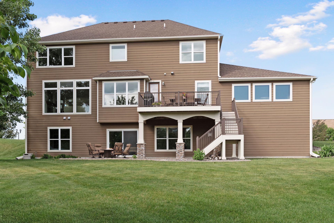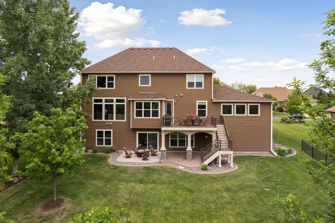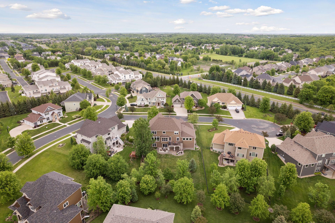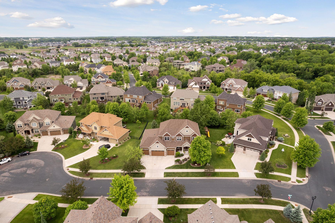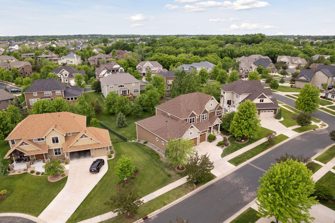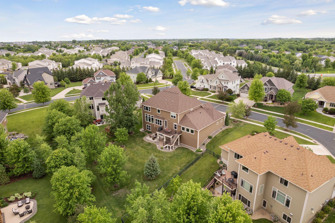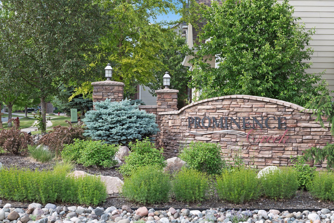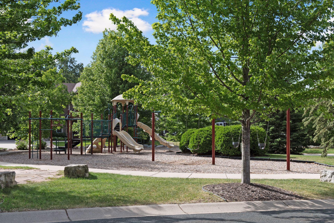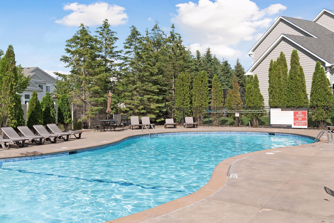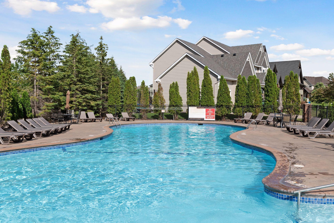17607 64TH PLACE
17607 64th Place, Maple Grove, 55311, MN
-
Price: $1,250,000
-
Status type: For Sale
-
City: Maple Grove
-
Neighborhood: Prominence Creek
Bedrooms: 5
Property Size :5695
-
Listing Agent: NST49293,NST89615
-
Property type : Single Family Residence
-
Zip code: 55311
-
Street: 17607 64th Place
-
Street: 17607 64th Place
Bathrooms: 5
Year: 2010
Listing Brokerage: Compass
FEATURES
- Refrigerator
- Washer
- Dryer
- Microwave
- Exhaust Fan
- Dishwasher
- Water Softener Owned
- Cooktop
- Wall Oven
- Humidifier
- Air-To-Air Exchanger
DETAILS
Spacious 2-story Hanson built home is light-filled and loaded with extras, including a 4 car garage. From the moment you enter the home, you'll notice the large wall of windows that shower the spaces with natural light and the open concept layout perfect for today's style of living. Enjoy the cozy front sitting room for a quiet place to drink your morning coffee. The living room has coffered ceilings and custom built-in cabinetry. The large kitchen features a center island, natural woodwork, and stainless steel appliances. The main level also has a sizable office with plenty of custom built-in storage space. The upper-level primary suite has a walk-in closet, ensuite bathroom with double sinks and a separate soaking tub and shower. There are 3 additional bedrooms with direct bathroom access. The walkout lower level has a wet bar which compliments the entertaining family room along with a 5th bedroom and bathroom. All season long utilize the indoor athletic court for many activities.
INTERIOR
Bedrooms: 5
Fin ft² / Living Area: 5695 ft²
Below Ground Living: 1877ft²
Bathrooms: 5
Above Ground Living: 3818ft²
-
Basement Details: Walkout, Full, Finished, Drain Tiled, Sump Pump, Concrete,
Appliances Included:
-
- Refrigerator
- Washer
- Dryer
- Microwave
- Exhaust Fan
- Dishwasher
- Water Softener Owned
- Cooktop
- Wall Oven
- Humidifier
- Air-To-Air Exchanger
EXTERIOR
Air Conditioning: Central Air
Garage Spaces: 4
Construction Materials: N/A
Foundation Size: 1785ft²
Unit Amenities:
-
- Patio
- Deck
- Natural Woodwork
- Hardwood Floors
- Ceiling Fan(s)
- Walk-In Closet
- In-Ground Sprinkler
- Paneled Doors
- Kitchen Center Island
- Master Bedroom Walk-In Closet
- Wet Bar
- Tile Floors
Heating System:
-
- Forced Air
ROOMS
| Main | Size | ft² |
|---|---|---|
| Living Room | 18x18 | 324 ft² |
| Dining Room | 13x11 | 169 ft² |
| Kitchen | 16x16 | 256 ft² |
| Foyer | 12x11 | 144 ft² |
| Study | 12x11 | 144 ft² |
| Hobby Room | 15x10 | 225 ft² |
| Lower | Size | ft² |
|---|---|---|
| Family Room | 28x17 | 784 ft² |
| Bedroom 5 | 16x12 | 256 ft² |
| Athletic Court | 22x28 | 484 ft² |
| Upper | Size | ft² |
|---|---|---|
| Bedroom 1 | 15x18 | 225 ft² |
| Bedroom 2 | 13x12 | 169 ft² |
| Bedroom 3 | 13x12 | 169 ft² |
| Bedroom 4 | 12x12 | 144 ft² |
| Loft | 13x10 | 169 ft² |
LOT
Acres: N/A
Lot Size Dim.: 87x144x91x172
Longitude: 45.0719
Latitude: -93.5035
Zoning: Residential-Single Family
FINANCIAL & TAXES
Tax year: 2022
Tax annual amount: $11,662
MISCELLANEOUS
Fuel System: N/A
Sewer System: City Sewer/Connected
Water System: City Water/Connected
ADITIONAL INFORMATION
MLS#: NST6219598
Listing Brokerage: Compass

ID: 875637
Published: June 18, 2022
Last Update: June 18, 2022
Views: 65


