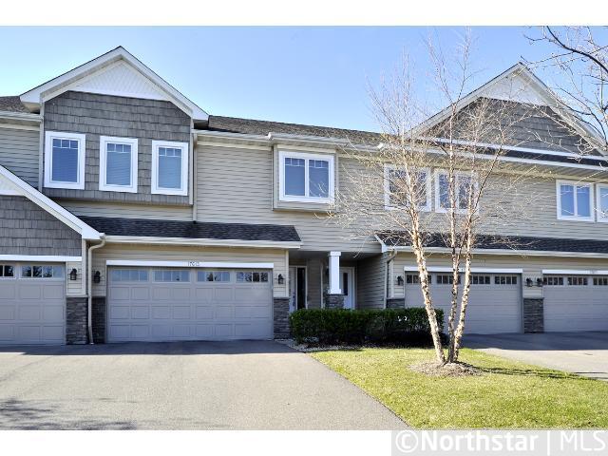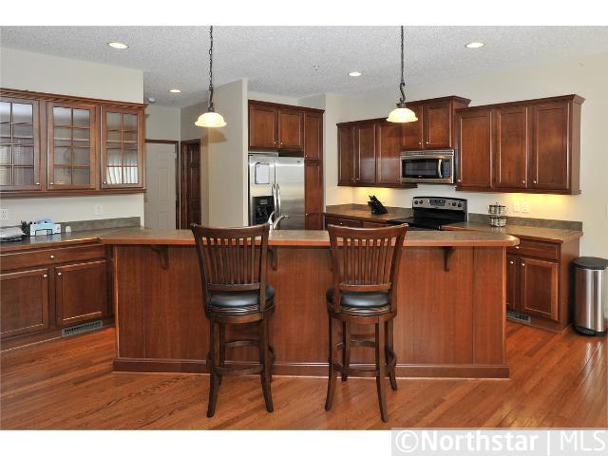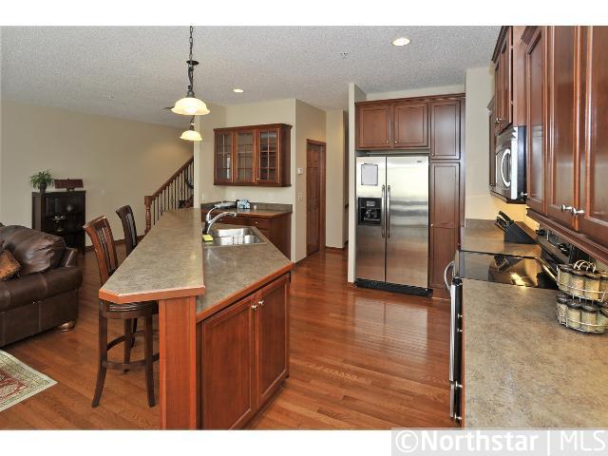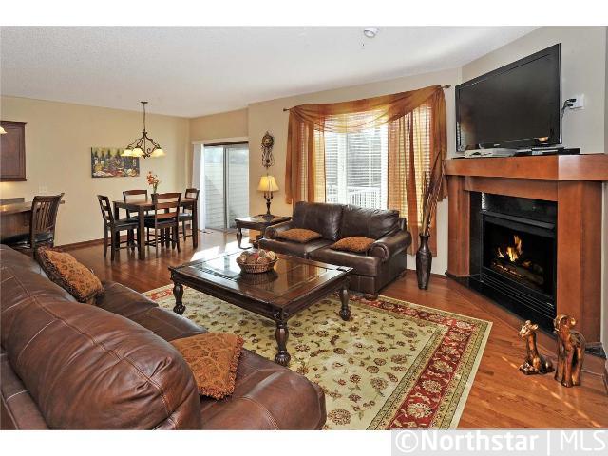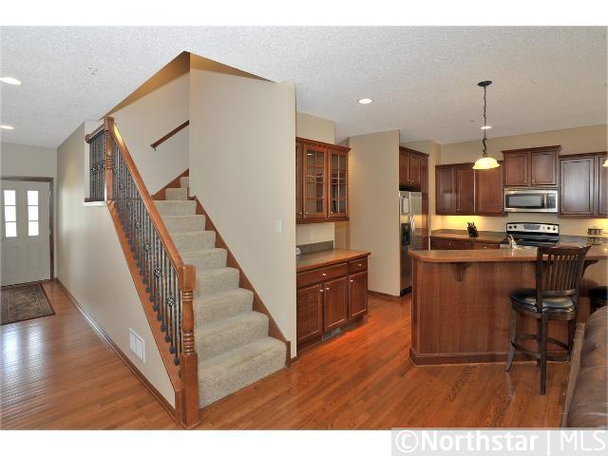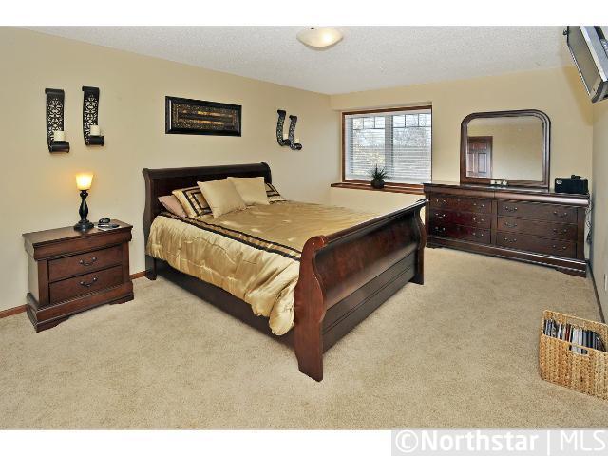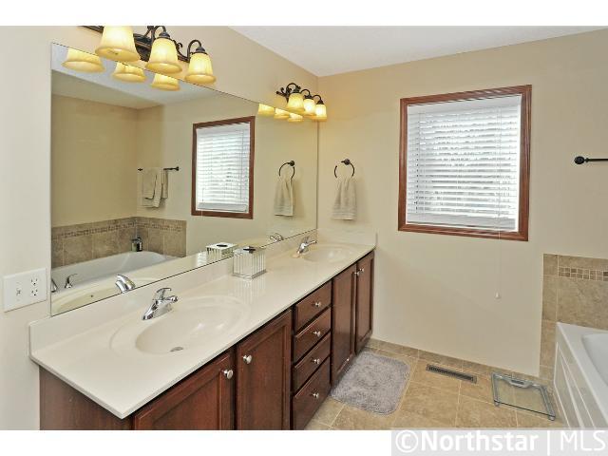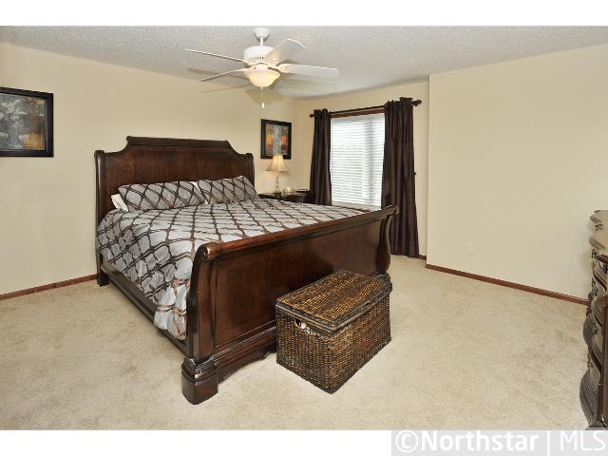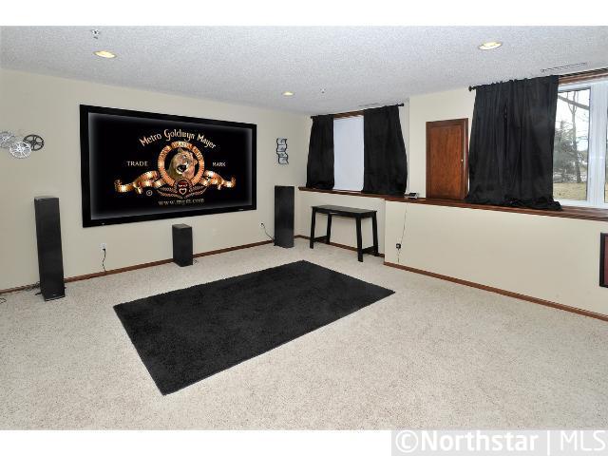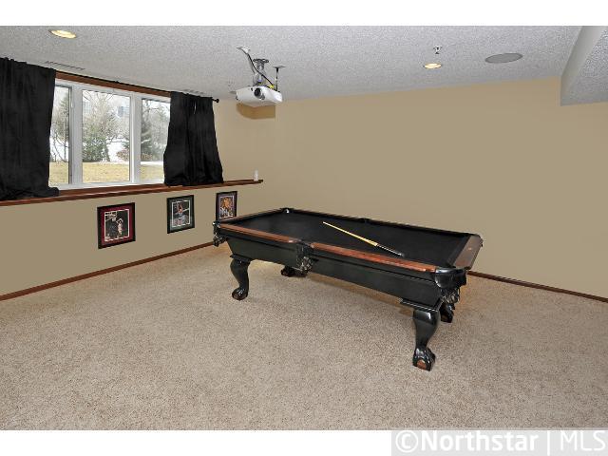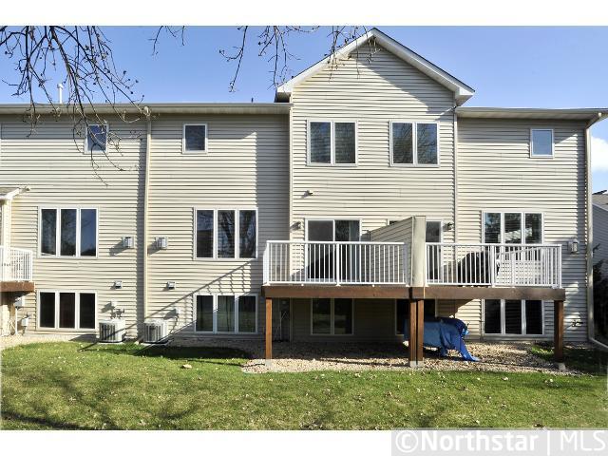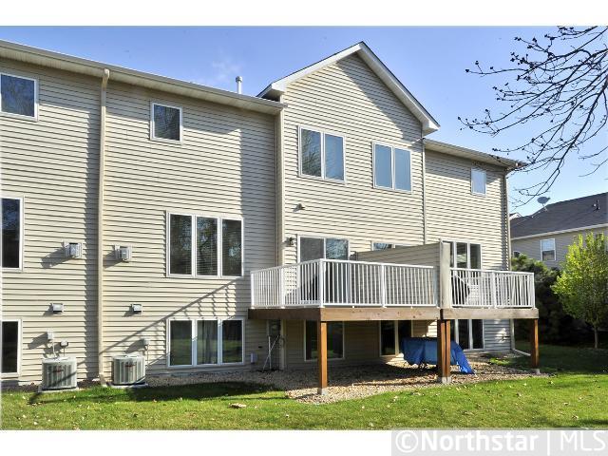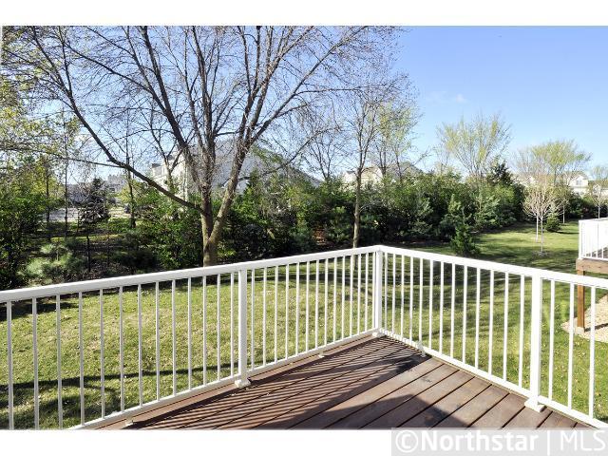17613 WIEDMAN WAY
17613 Wiedman Way, Eden Prairie, 55347, MN
-
Price: $282,500
-
Status type: For Sale
-
City: Eden Prairie
-
Neighborhood: Heritage Pines
Bedrooms: 3
Property Size :2661
-
Listing Agent: NST16633,NST44496
-
Property type : Townhouse Side x Side
-
Zip code: 55347
-
Street: 17613 Wiedman Way
-
Street: 17613 Wiedman Way
Bathrooms: 4
Year: 2007
Listing Brokerage: Coldwell Banker Burnet
DETAILS
Impeccable townhome perfect for entertaining. Open kitchen with large center island, granite and stainless steel appliances. Fully finished lower level. Just steps from Bearpath and Lake Riley. A must see!
INTERIOR
Bedrooms: 3
Fin ft² / Living Area: 2661 ft²
Below Ground Living: 594ft²
Bathrooms: 4
Above Ground Living: 2067ft²
-
Basement Details: Daylight/Lookout Windows, Drain Tiled, Full, Sump Pump,
Appliances Included:
-
EXTERIOR
Air Conditioning: Central Air
Garage Spaces: 2
Construction Materials: N/A
Foundation Size: 831ft²
Unit Amenities:
-
Heating System:
-
- Forced Air
ROOMS
| Main | Size | ft² |
|---|---|---|
| Kitchen | 12x14 | 144 ft² |
| Living Room | 15x18 | 225 ft² |
| Dining Room | 9x10 | 81 ft² |
| Foyer | 5x19 | 25 ft² |
| Foyer | 5x19 | 25 ft² |
| Upper | Size | ft² |
|---|---|---|
| Laundry | 5x9 | 25 ft² |
| Bedroom 3 | 11x12 | 121 ft² |
| Bedroom 2 | 11x17 | 121 ft² |
| Bedroom 2 | 11x17 | 121 ft² |
| Bedroom 1 | 15x15 | 225 ft² |
| Lower | Size | ft² |
|---|---|---|
| Family Room | 23x16 | 529 ft² |
| n/a | Size | ft² |
|---|---|---|
| Bedroom 4 | n/a | 0 ft² |
LOT
Acres: N/A
Lot Size Dim.: Common
Longitude: 44.8339
Latitude: -93.5008
Zoning: Residential-Single Family
FINANCIAL & TAXES
Tax year: 2011
Tax annual amount: $3,739
MISCELLANEOUS
Fuel System: N/A
Sewer System: City Sewer/Connected
Water System: City Water/Connected
ADITIONAL INFORMATION
MLS#: NST2172933
Listing Brokerage: Coldwell Banker Burnet

ID: 1002834
Published: March 16, 2012
Last Update: March 16, 2012
Views: 43


