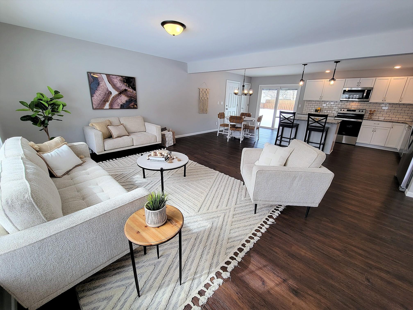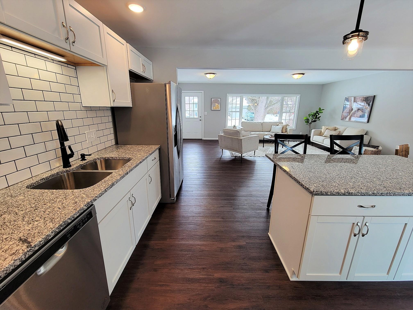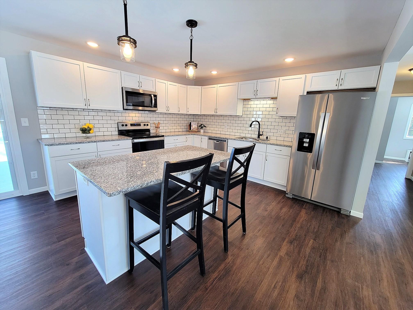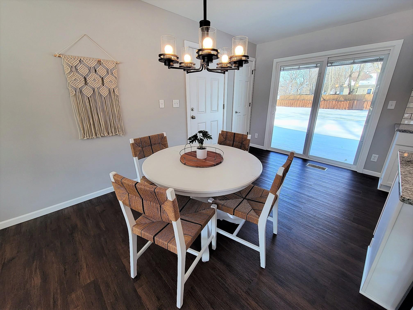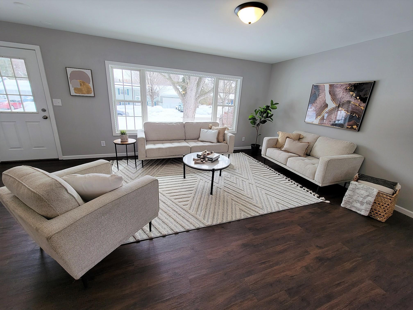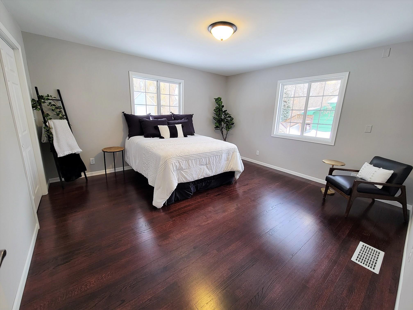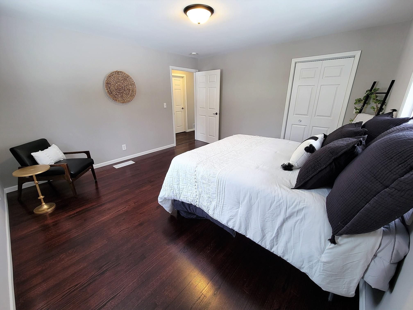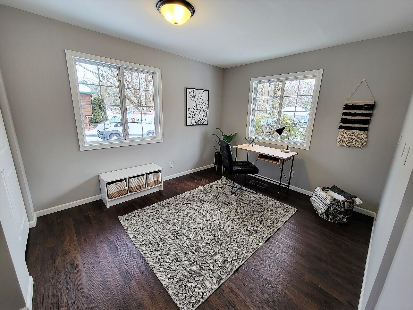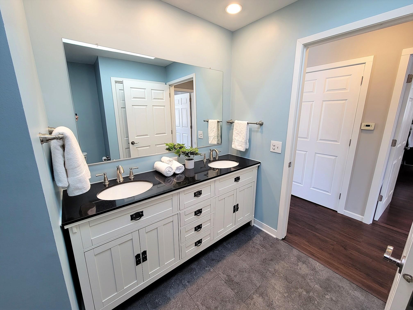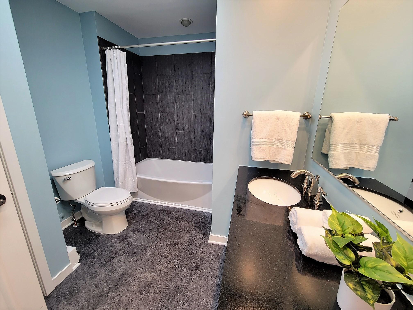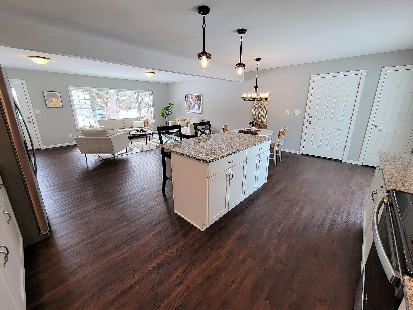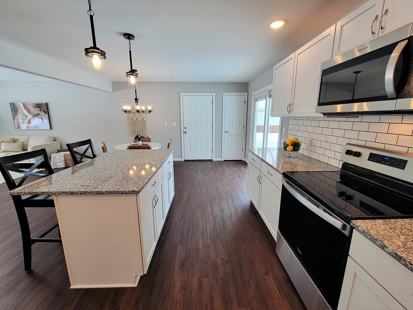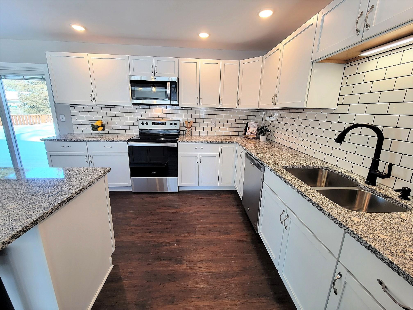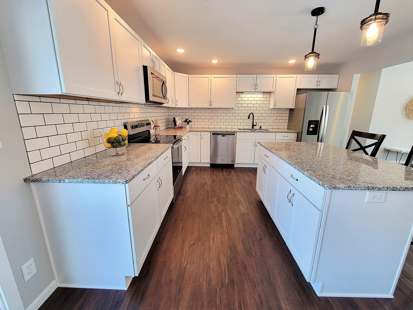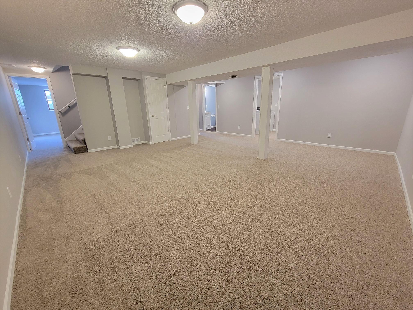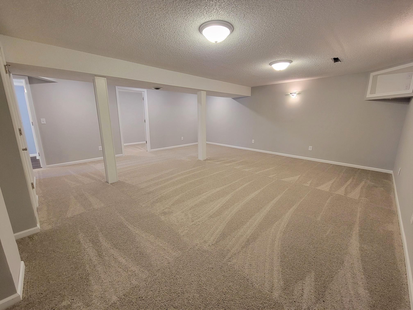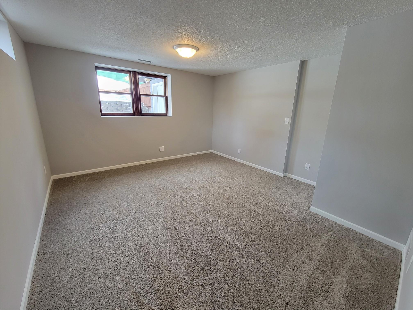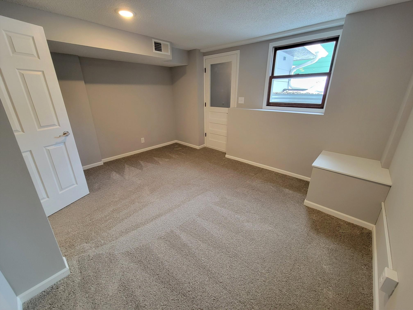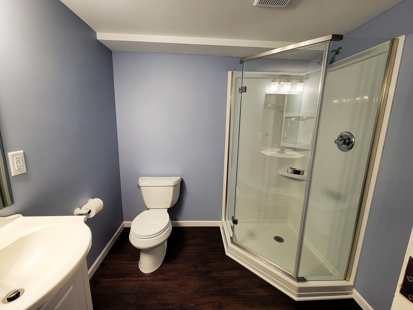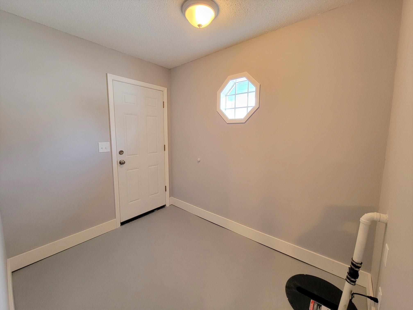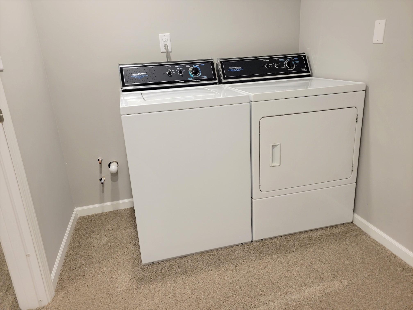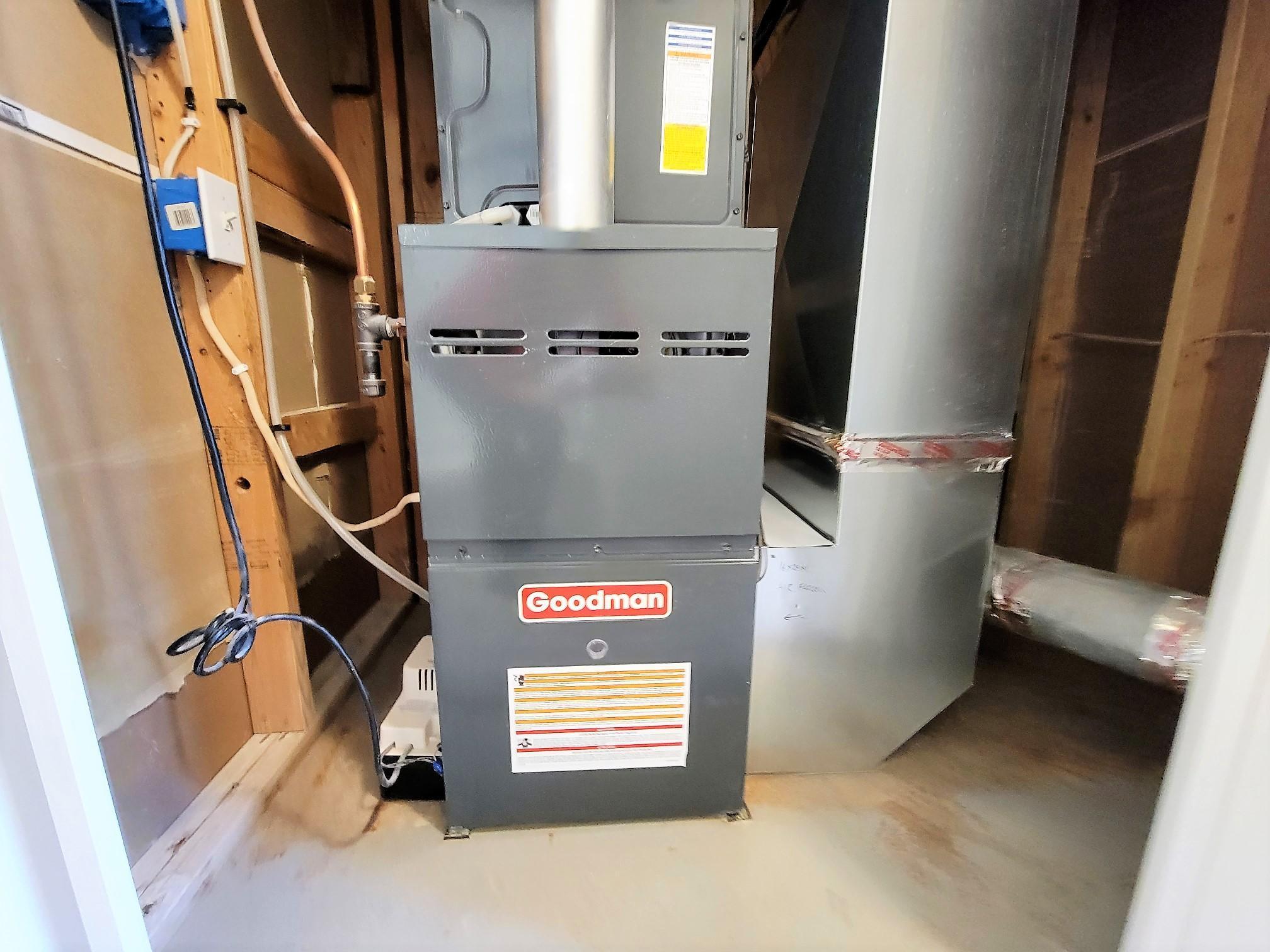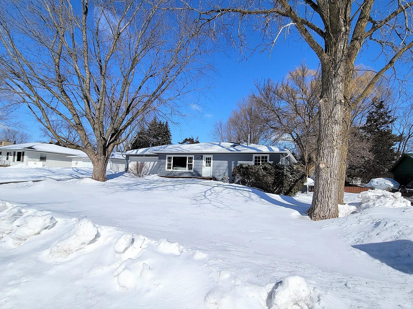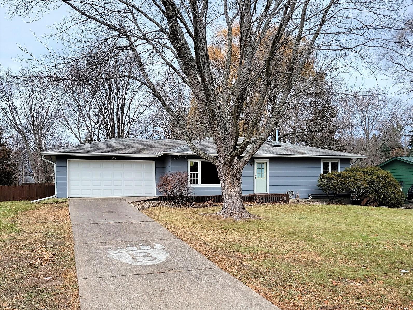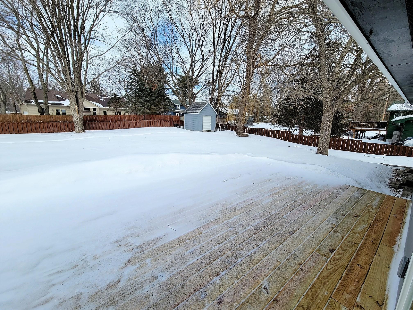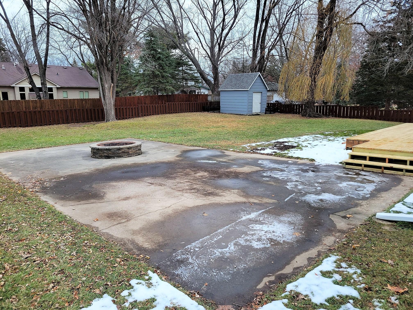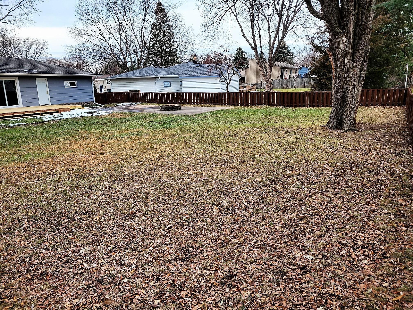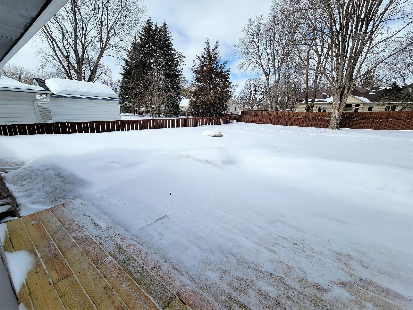1763 RIDGEWOOD AVENUE
1763 Ridgewood Avenue, Saint Paul (White Bear Twp), 55110, MN
-
Price: $409,900
-
Status type: For Sale
-
Neighborhood: Section 10 Town 30 Range 22
Bedrooms: 4
Property Size :2258
-
Listing Agent: NST16633,NST56162
-
Property type : Single Family Residence
-
Zip code: 55110
-
Street: 1763 Ridgewood Avenue
-
Street: 1763 Ridgewood Avenue
Bathrooms: 2
Year: 1972
Listing Brokerage: Coldwell Banker Burnet
FEATURES
- Range
- Refrigerator
- Washer
- Dryer
- Microwave
- Exhaust Fan
- Dishwasher
- Gas Water Heater
- Stainless Steel Appliances
DETAILS
Gorgeous, fully remodeled home with open floor plan. New Furnace, AC, flooring, paint, doors, trim, fixtures, etc. (see Feature sheet in supplements for full details). Great home for entertaining, Stunning new kitchen is the centerpiece of this Great main level living area, with Granite countertops, stainless appliances, Center Island, lots of cabinets & countertops, Dining Area and Living Room. Refinished hardwood floors, new vinyl plank floors, new carpet, plus two updated bathrooms. Newly finished basement with Family Rm., a walkout to rear yard with mud room, 2 BR's, a 3/4 bath, and a large finished Utility room with Laundry and room for major storage or an office area. and much much more. All in a wonderful neighborhood on a Huge lot w/ fenced rear yard and only Steps from Mead Park. 27x12 deck, 40x20 Firepit area, & Oversized Storage Bldg. "Must See". ANY AND ALL OFFERS DUE BY FRIDAY 3/24 AT 8PM. Thanks, and Hurry.
INTERIOR
Bedrooms: 4
Fin ft² / Living Area: 2258 ft²
Below Ground Living: 1138ft²
Bathrooms: 2
Above Ground Living: 1120ft²
-
Basement Details: Block, Daylight/Lookout Windows, Drain Tiled, Drainage System, Egress Window(s), Finished, Full, Storage Space, Sump Pump, Walkout,
Appliances Included:
-
- Range
- Refrigerator
- Washer
- Dryer
- Microwave
- Exhaust Fan
- Dishwasher
- Gas Water Heater
- Stainless Steel Appliances
EXTERIOR
Air Conditioning: Central Air
Garage Spaces: 2
Construction Materials: N/A
Foundation Size: 1120ft²
Unit Amenities:
-
- Patio
- Kitchen Window
- Deck
- Hardwood Floors
- Washer/Dryer Hookup
- Skylight
- Kitchen Center Island
- Tile Floors
- Main Floor Primary Bedroom
Heating System:
-
- Forced Air
ROOMS
| Main | Size | ft² |
|---|---|---|
| Living Room | 20x14 | 400 ft² |
| Informal Dining Room | 8x8 | 64 ft² |
| Kitchen | 20x14 | 400 ft² |
| Bedroom 1 | 14x13 | 196 ft² |
| Bedroom 2 | 14x10 | 196 ft² |
| Deck | 27x12 | 729 ft² |
| Patio | 40x20 | 1600 ft² |
| Lower | Size | ft² |
|---|---|---|
| Family Room | 20x20 | 400 ft² |
| Bedroom 3 | 13x12 | 169 ft² |
| Bedroom 4 | 13x11 | 169 ft² |
| Utility Room | 14x6 | 196 ft² |
| Mud Room | 10x7 | 100 ft² |
LOT
Acres: N/A
Lot Size Dim.: 150x100
Longitude: 45.0966
Latitude: -93.0263
Zoning: Residential-Single Family
FINANCIAL & TAXES
Tax year: 2023
Tax annual amount: $4,570
MISCELLANEOUS
Fuel System: N/A
Sewer System: City Sewer/Connected
Water System: City Water/Connected
ADITIONAL INFORMATION
MLS#: NST7205572
Listing Brokerage: Coldwell Banker Burnet

ID: 1800470
Published: March 23, 2023
Last Update: March 23, 2023
Views: 100


