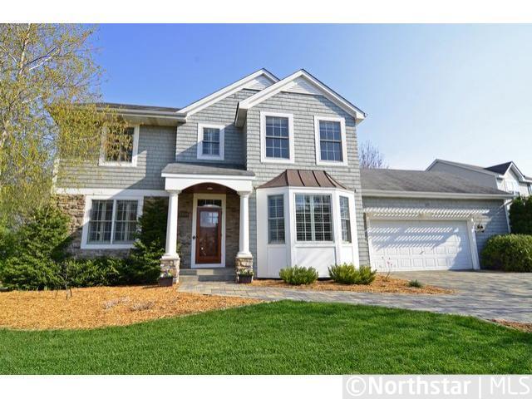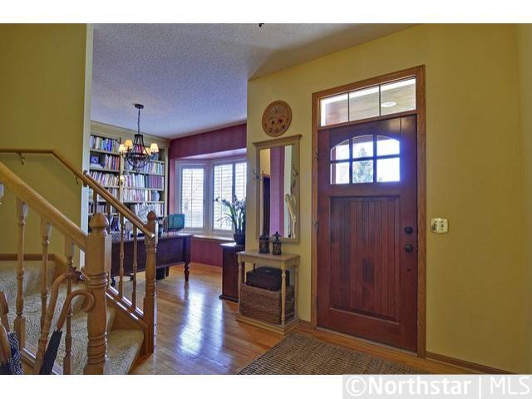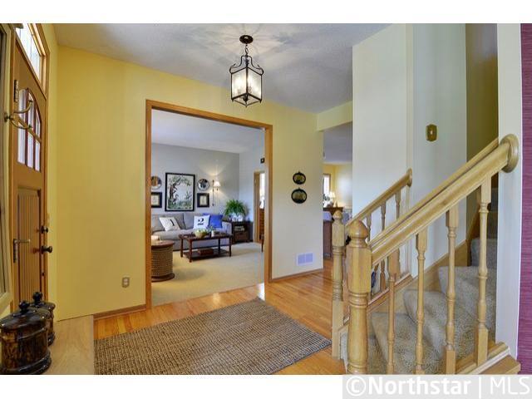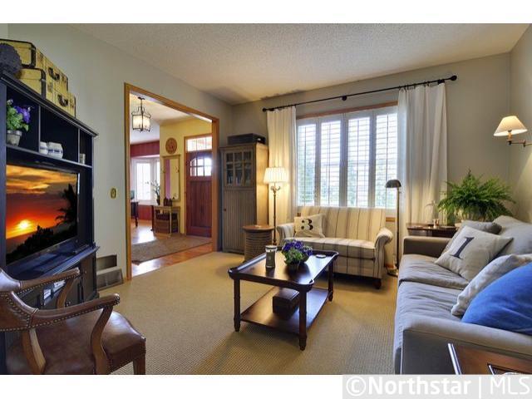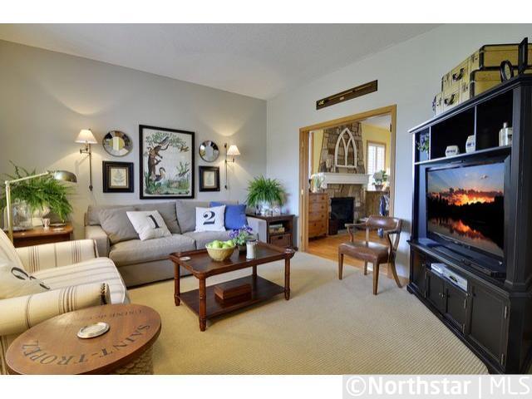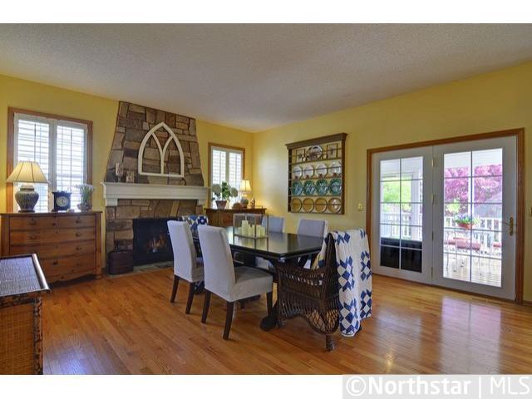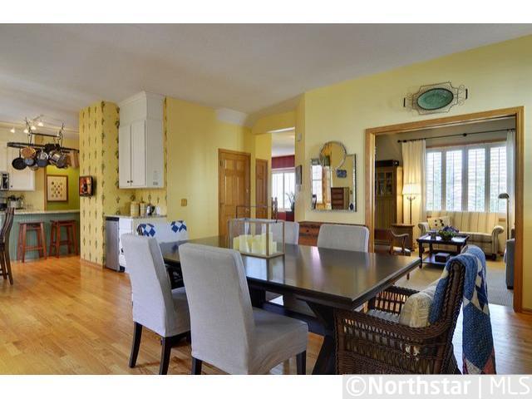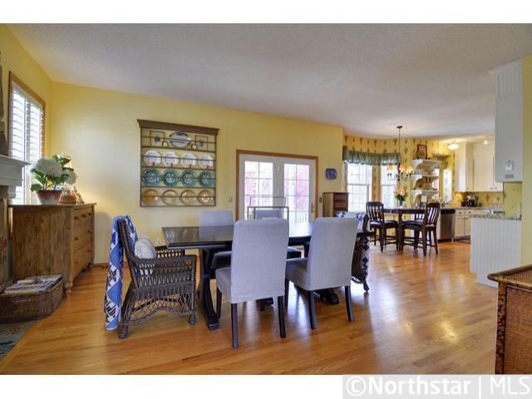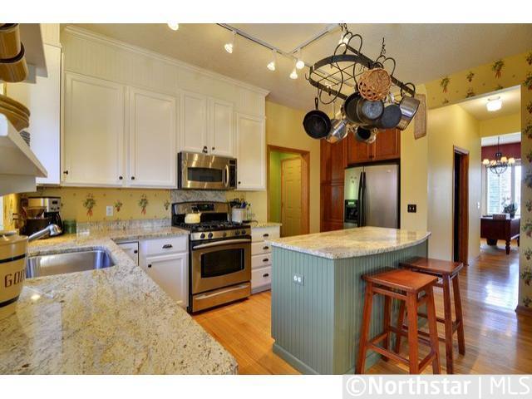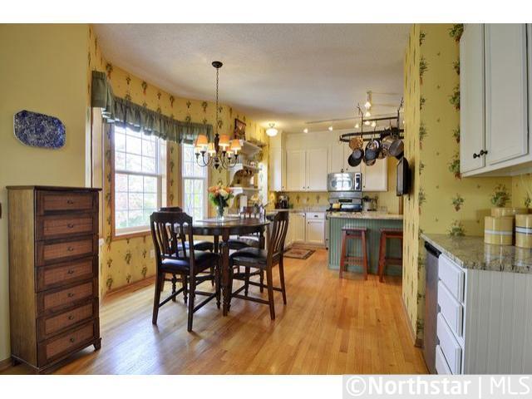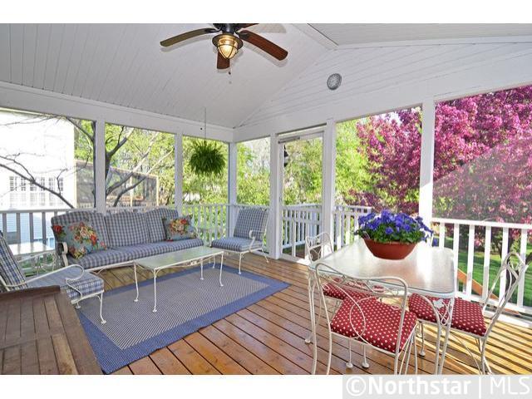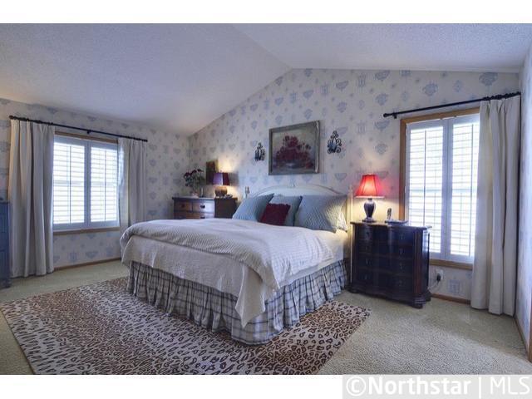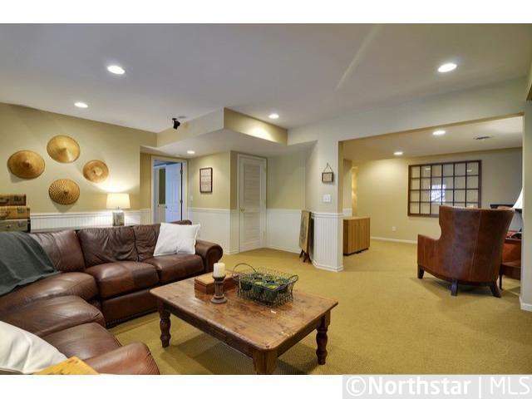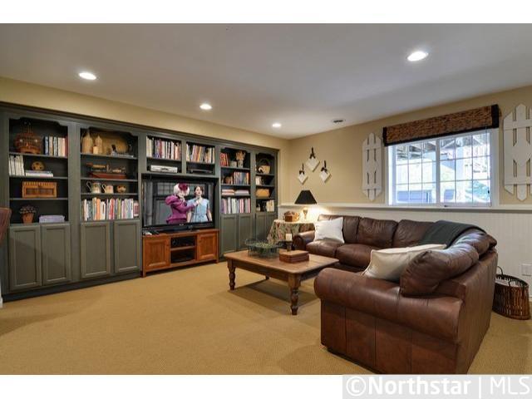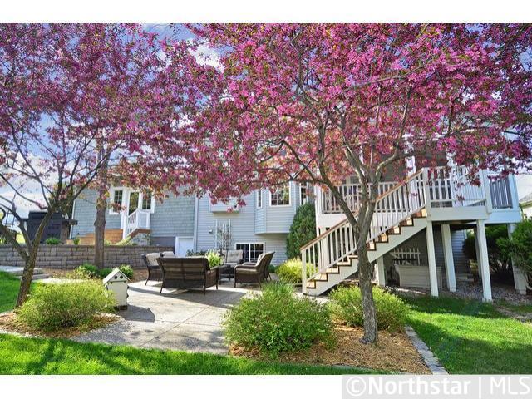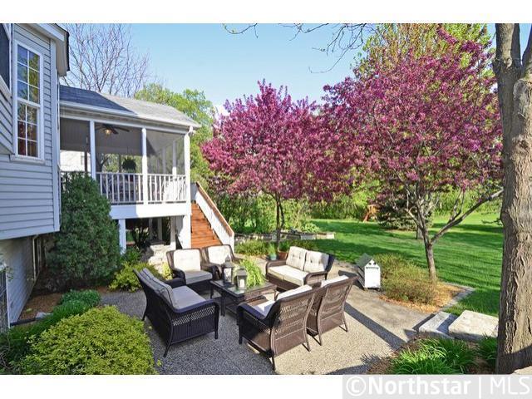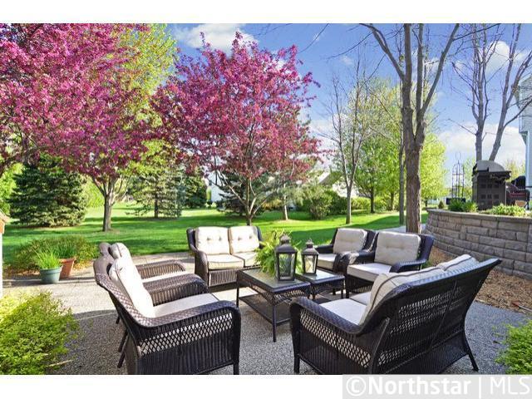17644 CASCADE DRIVE
17644 Cascade Drive, Eden Prairie, 55347, MN
-
Price: $449,900
-
Status type: For Sale
-
City: Eden Prairie
-
Neighborhood: N/A
Bedrooms: 5
Property Size :3170
-
Listing Agent: NST16633,NST38955
-
Property type : Single Family Residence
-
Zip code: 55347
-
Street: 17644 Cascade Drive
-
Street: 17644 Cascade Drive
Bathrooms: 4
Year: 1995
Listing Brokerage: Coldwell Banker Burnet
FEATURES
- Range
- Refrigerator
- Washer
- Dryer
- Microwave
- Exhaust Fan
- Dishwasher
- Disposal
- Central Vacuum
DETAILS
Fabulous curb appeal & charming cottage like feel throughout this gorgeous home! Granite, stainless, hardwood, slate, tons of updates, heated flrs, paver patio & driveway, screen porch, stunning outdoor living spaces. Hearth room. You will love this home!
INTERIOR
Bedrooms: 5
Fin ft² / Living Area: 3170 ft²
Below Ground Living: 850ft²
Bathrooms: 4
Above Ground Living: 2320ft²
-
Basement Details: Daylight/Lookout Windows, Drain Tiled, Egress Window(s), Finished, Full, Sump Pump,
Appliances Included:
-
- Range
- Refrigerator
- Washer
- Dryer
- Microwave
- Exhaust Fan
- Dishwasher
- Disposal
- Central Vacuum
EXTERIOR
Air Conditioning: Central Air
Garage Spaces: 2
Construction Materials: N/A
Foundation Size: 1160ft²
Unit Amenities:
-
- Patio
- Kitchen Window
- Deck
- Porch
- Natural Woodwork
- Hardwood Floors
- Ceiling Fan(s)
- Walk-In Closet
- Vaulted Ceiling(s)
- Washer/Dryer Hookup
- Exercise Room
- Tile Floors
Heating System:
-
- Forced Air
ROOMS
| Main | Size | ft² |
|---|---|---|
| Living Room | n/a | 0 ft² |
| Family Room | 18x15 | 324 ft² |
| Mud Room | 24x9 | 576 ft² |
| Office | 13x11 | 169 ft² |
| Screened Porch | 16x12 | 256 ft² |
| Kitchen | 17x14 | 289 ft² |
| Kitchen | 17x14 | 289 ft² |
| Lower | Size | ft² |
|---|---|---|
| Bedroom 5 | 14x11 | 196 ft² |
| Exercise Room | 12x12 | 144 ft² |
| Family Room | 18x14 | 324 ft² |
| Upper | Size | ft² |
|---|---|---|
| Bedroom 3 | 12x11 | 144 ft² |
| Bedroom 1 | 18x14 | 324 ft² |
| Bedroom 1 | 18x14 | 324 ft² |
| Bedroom 2 | 13x10 | 169 ft² |
| Bedroom 4 | 11x11 | 121 ft² |
| n/a | Size | ft² |
|---|---|---|
| Dining Room | n/a | 0 ft² |
| Dining Room | n/a | 0 ft² |
LOT
Acres: N/A
Lot Size Dim.: NE 99X130X74X130
Longitude: 44.8538
Latitude: -93.5067
Zoning: Residential-Single Family
FINANCIAL & TAXES
Tax year: 2012
Tax annual amount: $5,461
MISCELLANEOUS
Fuel System: N/A
Sewer System: City Sewer/Connected
Water System: City Water/Connected
ADITIONAL INFORMATION
MLS#: NST2187910
Listing Brokerage: Coldwell Banker Burnet

ID: 1010899
Published: April 27, 2012
Last Update: April 27, 2012
Views: 36


