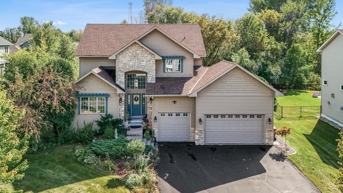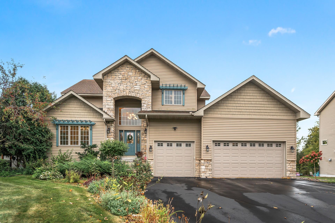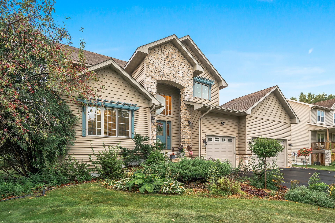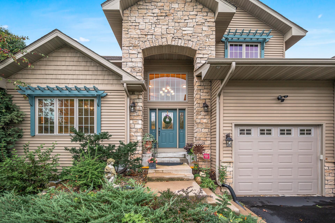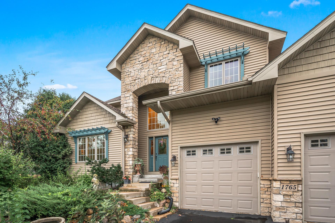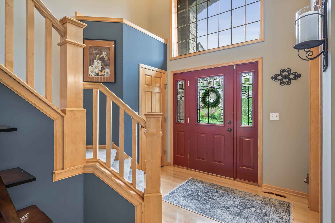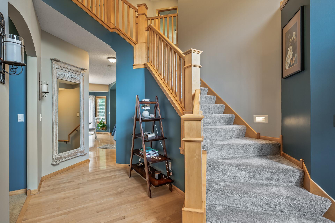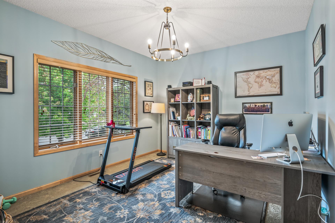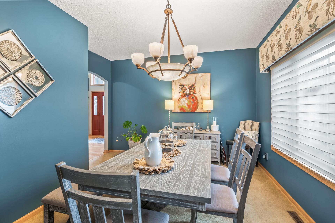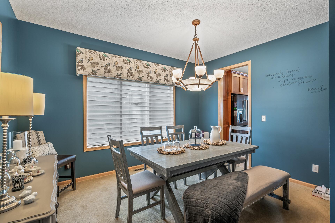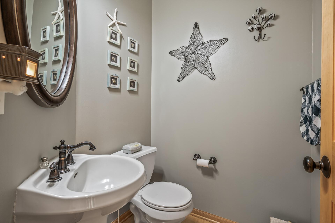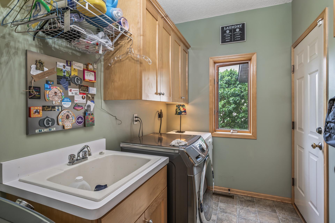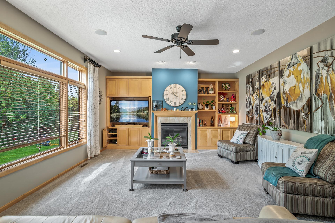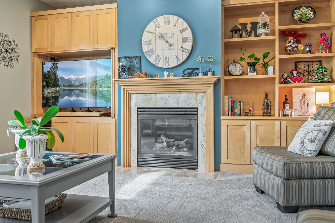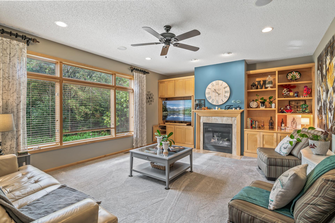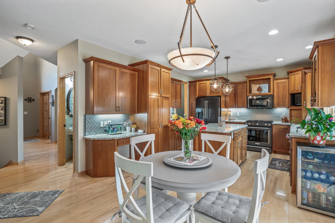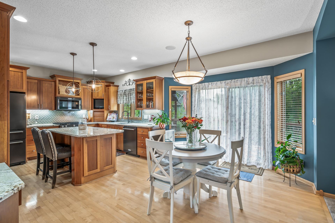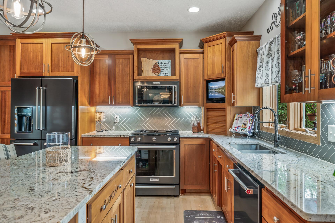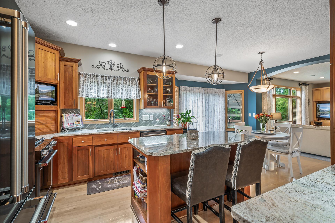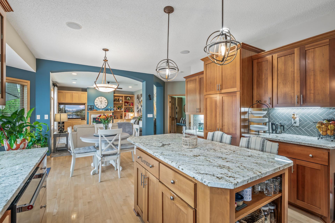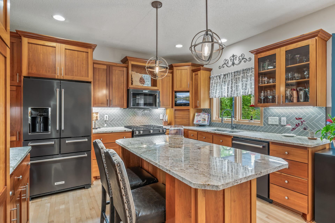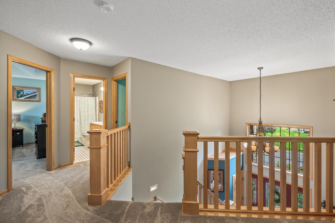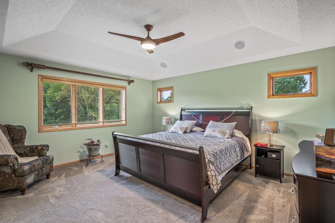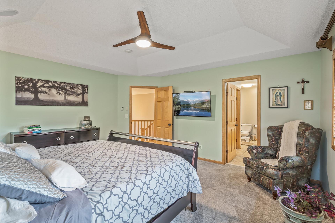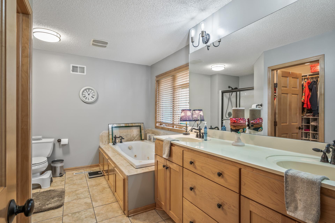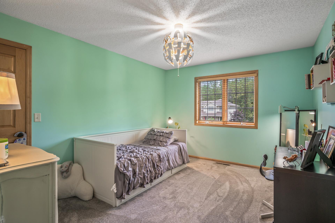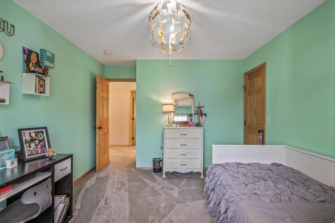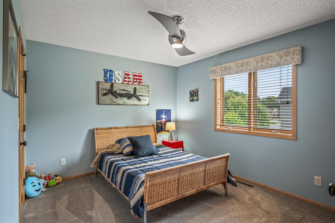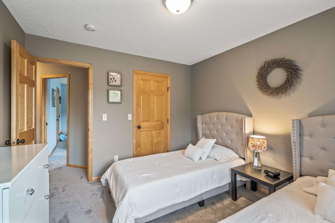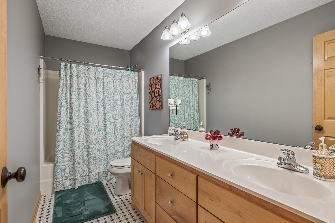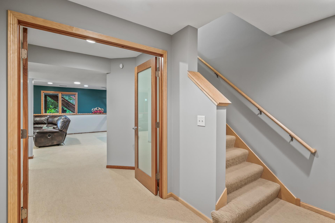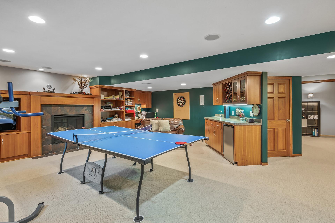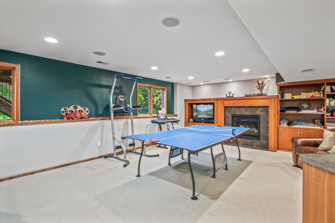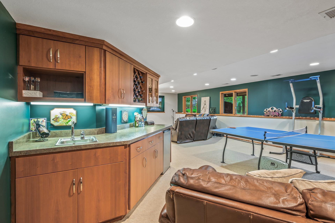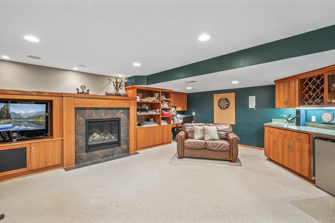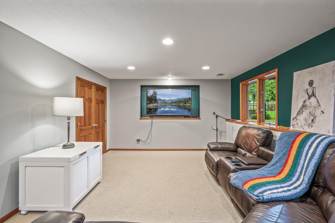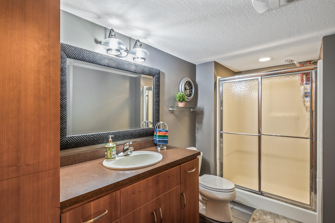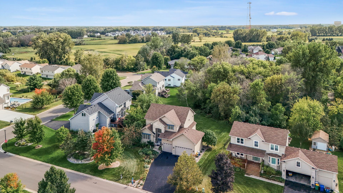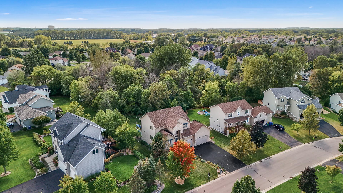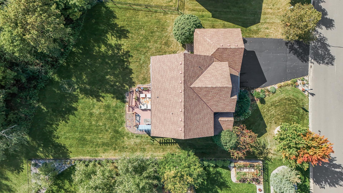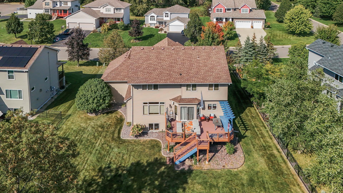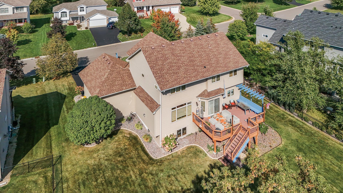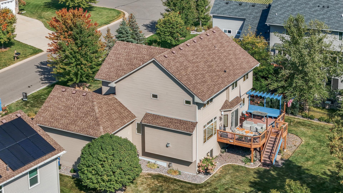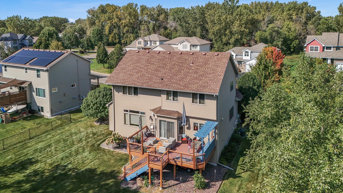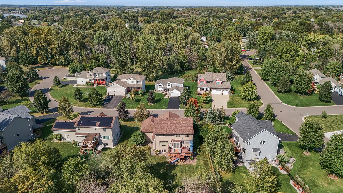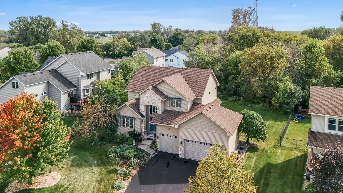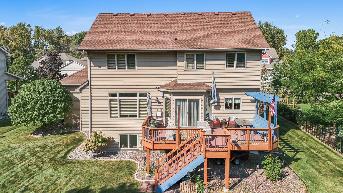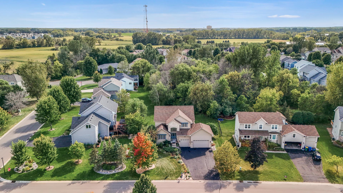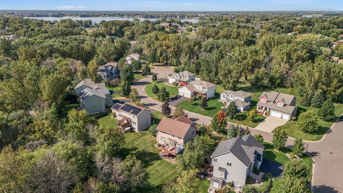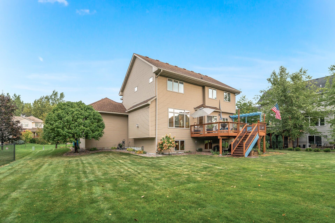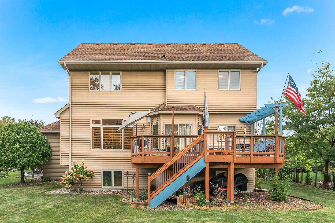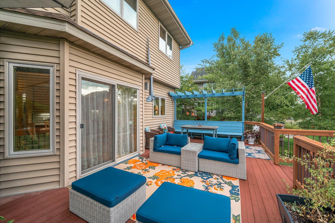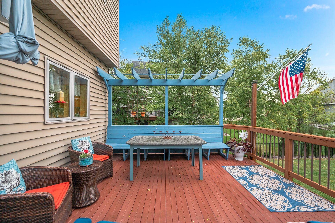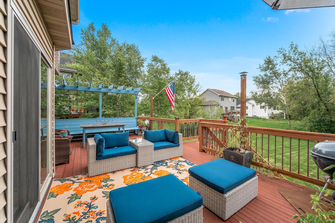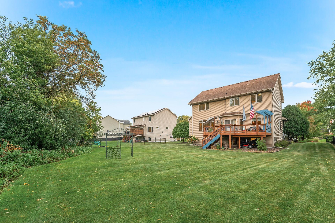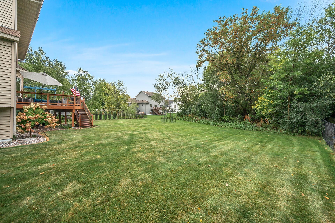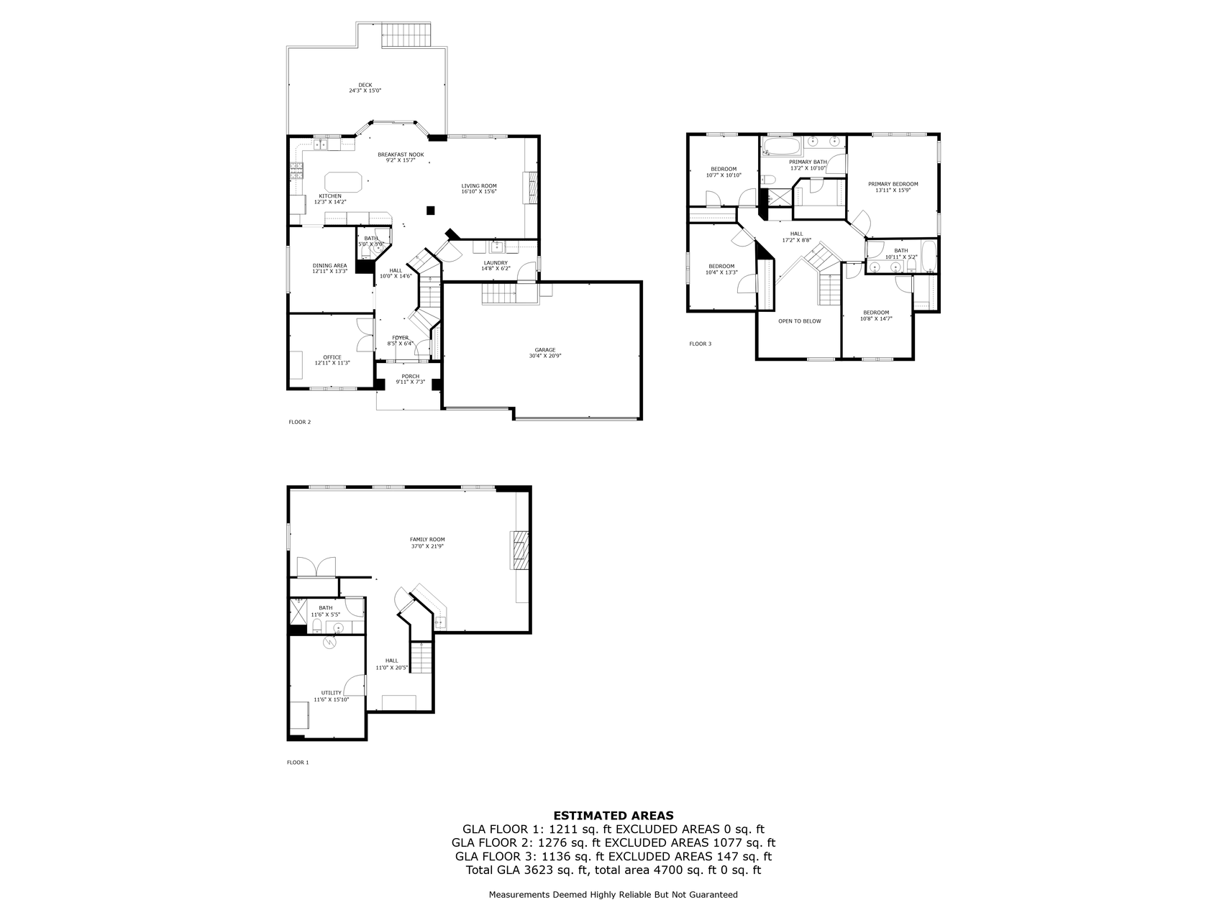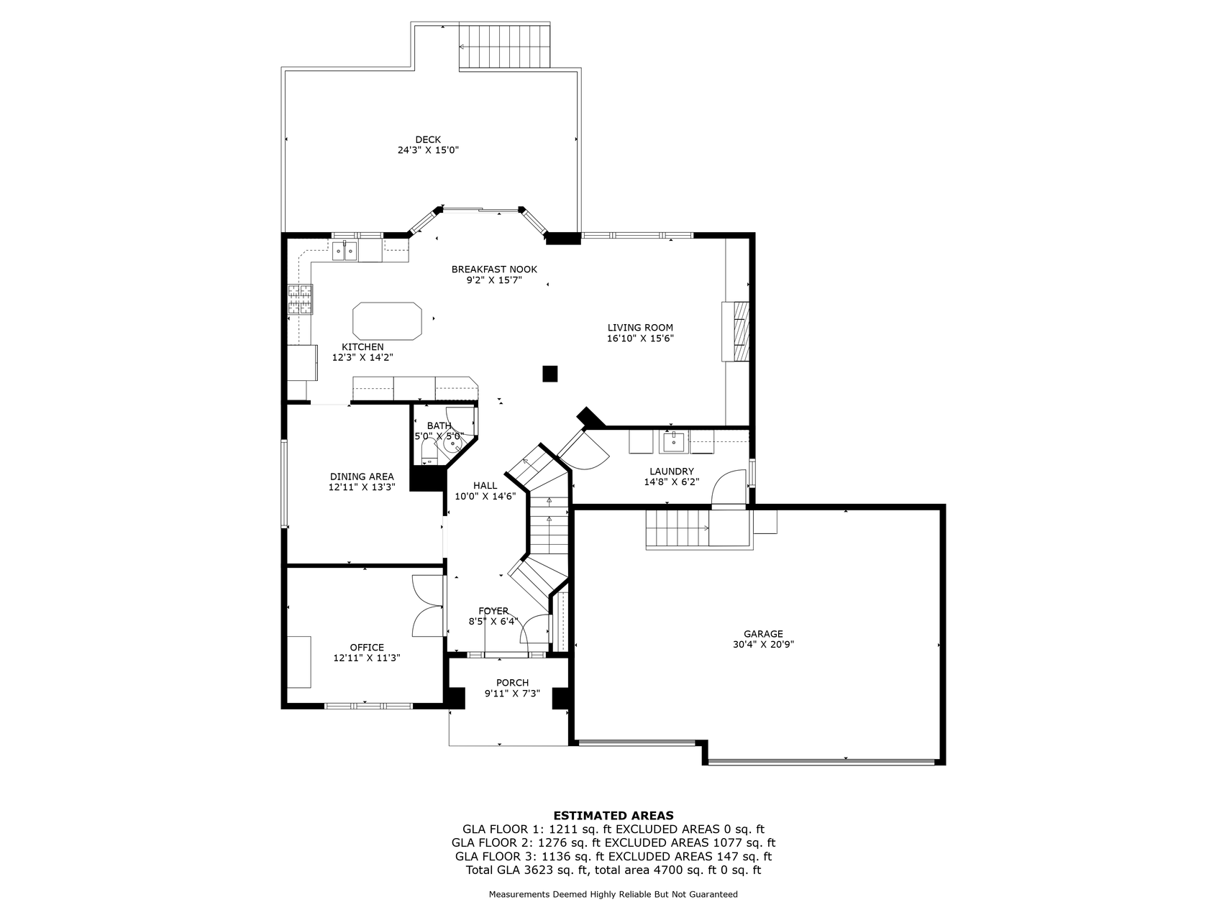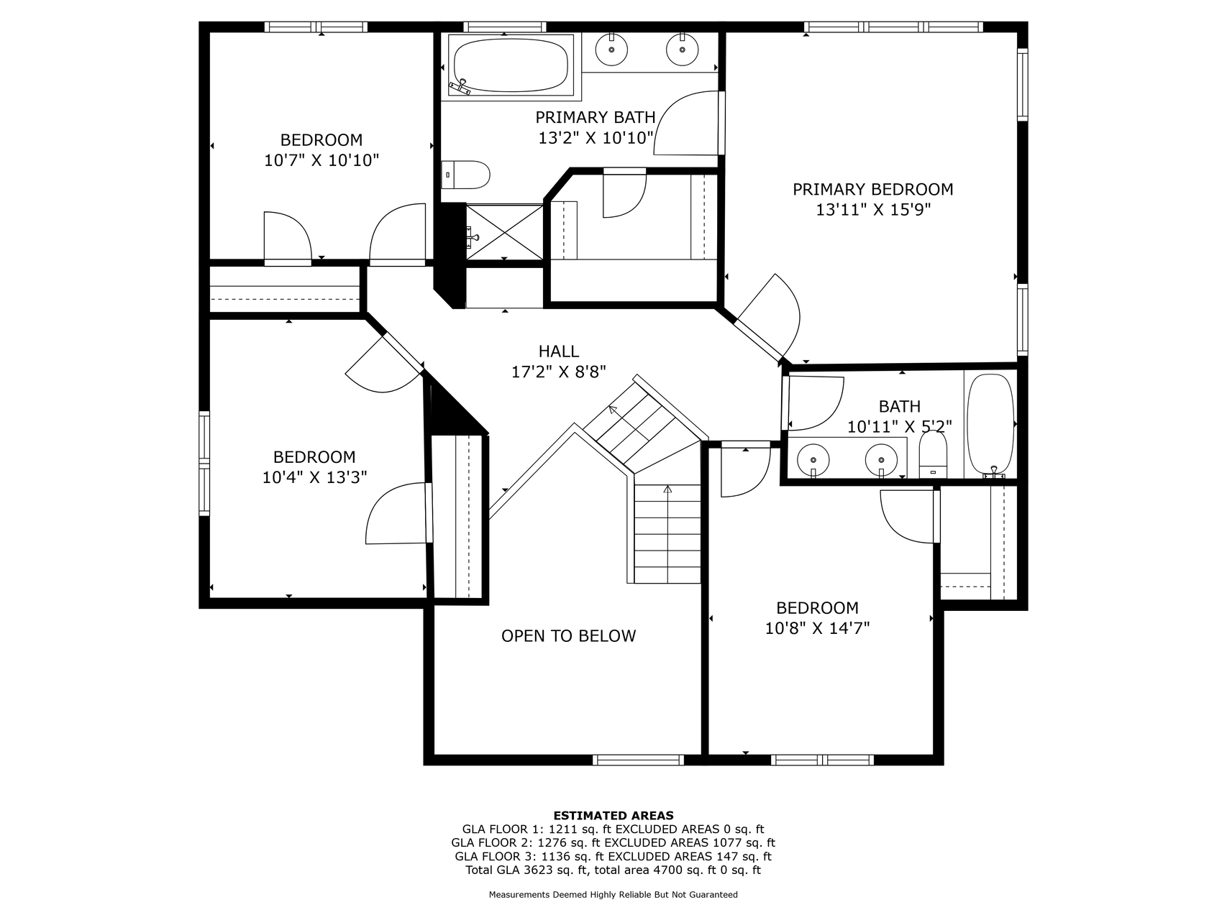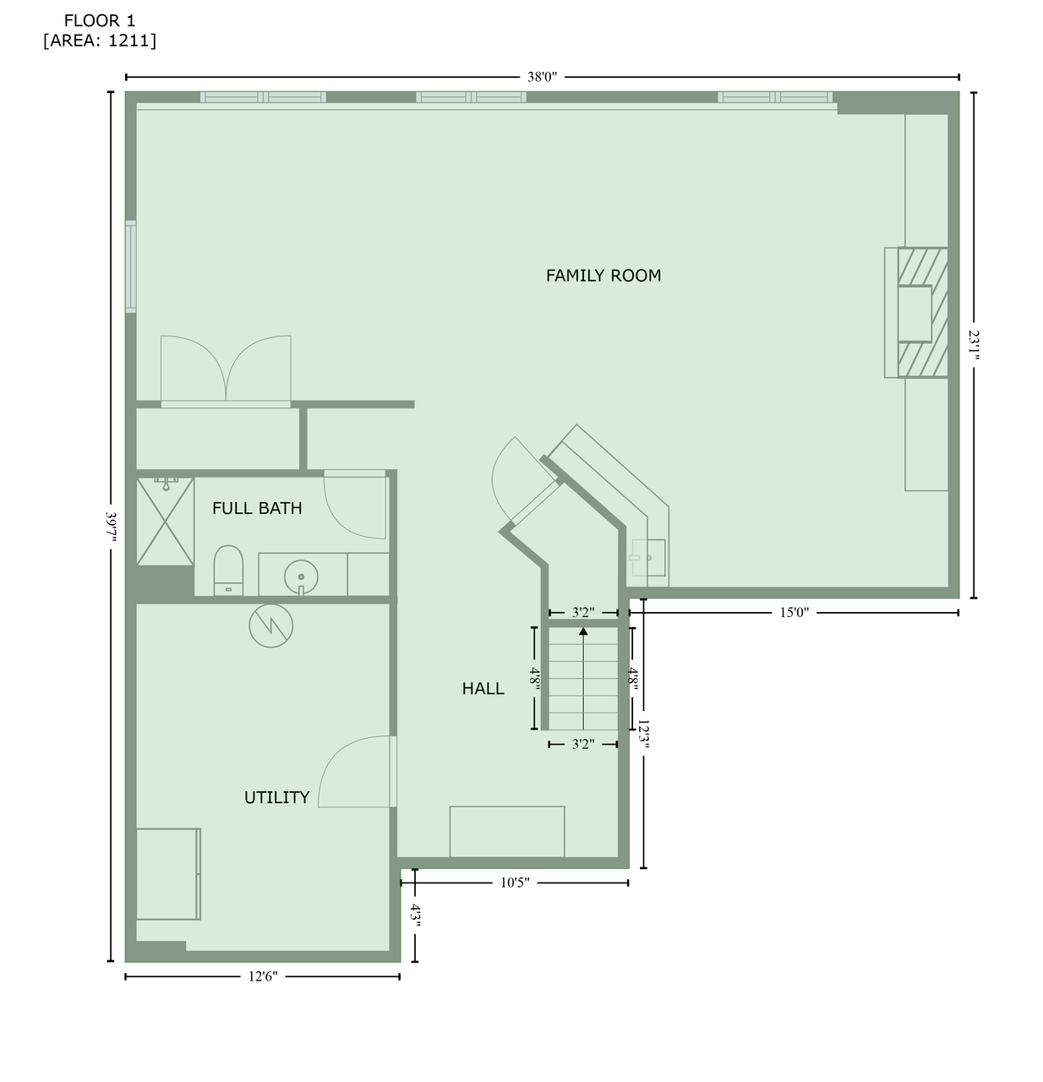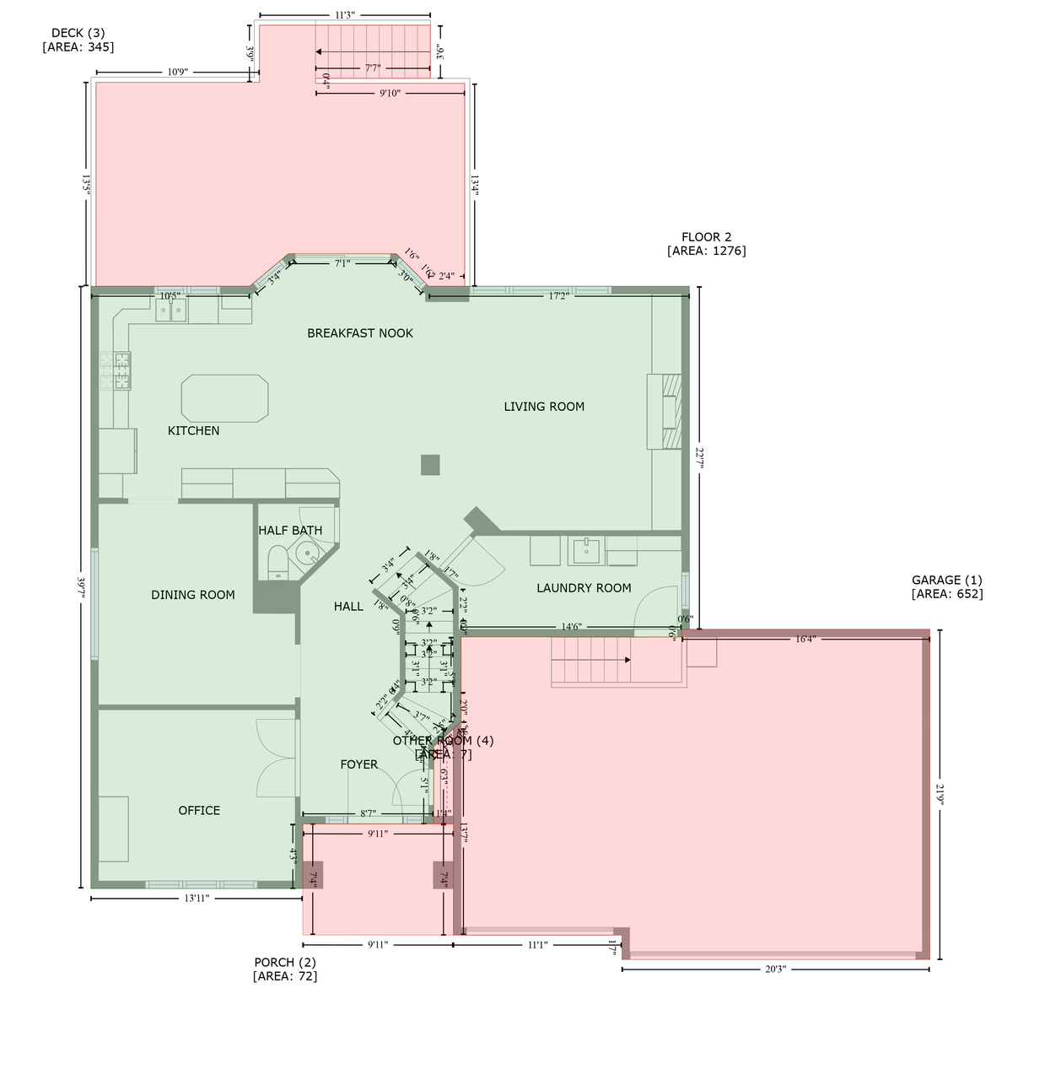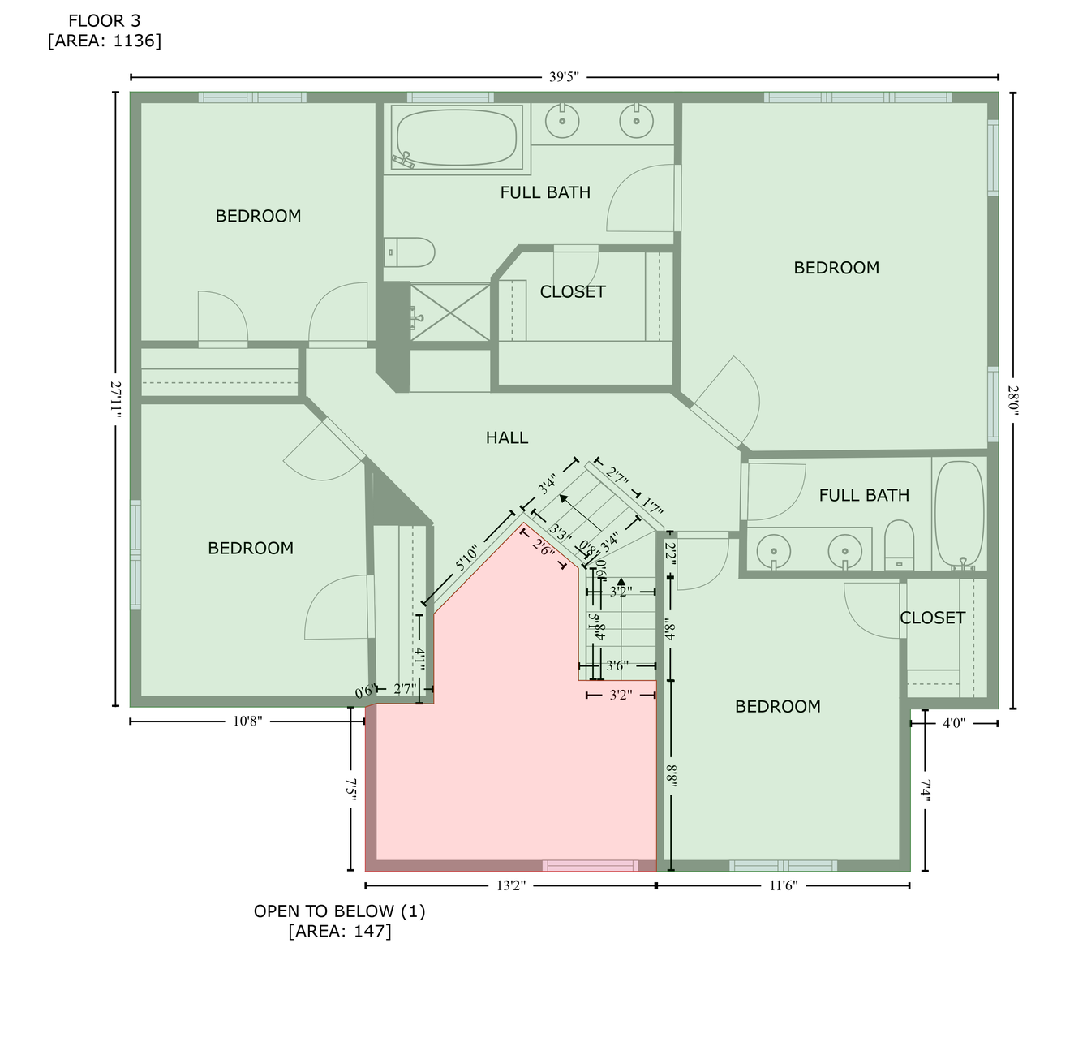1765 PARTRIDGE PLACE
1765 Partridge Place, Hugo (Centerville), 55038, MN
-
Price: $614,900
-
Status type: For Sale
-
City: Hugo (Centerville)
-
Neighborhood: Pheasant Marsh 2nd Add
Bedrooms: 4
Property Size :3768
-
Listing Agent: NST1000015,NST87086
-
Property type : Single Family Residence
-
Zip code: 55038
-
Street: 1765 Partridge Place
-
Street: 1765 Partridge Place
Bathrooms: 4
Year: 2003
Listing Brokerage: Real Broker, LLC
FEATURES
- Range
- Refrigerator
- Washer
- Dryer
- Dishwasher
- Air-To-Air Exchanger
- Stainless Steel Appliances
DETAILS
Prepare to be wowed! This stunning two-story home boasts exquisite cherry and maple woodwork, creating a warm and inviting atmosphere throughout. With 4 spacious bedrooms on the same level, a main-floor office, and a gourmet kitchen, this home offers both elegance and functionality. The formal dining room is perfect for hosting, and the main-floor laundry, complete with custom cubbies, adds a touch of convenience for busy families. Downstairs, you'll find a fully finished basement with a large bar area, game room, and an open space ideal for a pool or ping pong table. Step outside to enjoy the sun on the south-facing deck, which overlooks a beautiful backyard—perfect for entertaining or relaxing. Located just a block from the hidden gem of Centerville—the incredible trail system that winds around Centerville Lake and into the scenic Anoka County Park Reserve—this home is a dream for outdoor enthusiasts. Whether you love walking, running, biking, or spending time with pets, this neighborhood has it all!
INTERIOR
Bedrooms: 4
Fin ft² / Living Area: 3768 ft²
Below Ground Living: 1100ft²
Bathrooms: 4
Above Ground Living: 2668ft²
-
Basement Details: Daylight/Lookout Windows, Drain Tiled, Egress Window(s), Finished, Full, Concrete, Tile Shower,
Appliances Included:
-
- Range
- Refrigerator
- Washer
- Dryer
- Dishwasher
- Air-To-Air Exchanger
- Stainless Steel Appliances
EXTERIOR
Air Conditioning: Central Air
Garage Spaces: 3
Construction Materials: N/A
Foundation Size: 1334ft²
Unit Amenities:
-
- Kitchen Window
- Deck
- Natural Woodwork
- Hardwood Floors
- Ceiling Fan(s)
- Walk-In Closet
- Vaulted Ceiling(s)
- Washer/Dryer Hookup
- In-Ground Sprinkler
- Paneled Doors
- Kitchen Center Island
- Wet Bar
- Tile Floors
Heating System:
-
- Forced Air
ROOMS
| Main | Size | ft² |
|---|---|---|
| Living Room | 19 x 15 | 361 ft² |
| Dining Room | 14 x 10 | 196 ft² |
| Kitchen | 13 x 11 | 169 ft² |
| Informal Dining Room | 15 x 11 | 225 ft² |
| Office | 15 x 12 | 225 ft² |
| Lower | Size | ft² |
|---|---|---|
| Family Room | 23 x 21 | 529 ft² |
| Game Room | 14 x 13 | 196 ft² |
| Upper | Size | ft² |
|---|---|---|
| Bedroom 1 | 16 x 14 | 256 ft² |
| Bedroom 2 | 14 x 11 | 196 ft² |
| Bedroom 3 | 14 x 10 | 196 ft² |
| Bedroom 4 | 11 x 10 | 121 ft² |
LOT
Acres: N/A
Lot Size Dim.: 90 x 167 x 97 x 160
Longitude: 45.1557
Latitude: -93.0522
Zoning: Residential-Single Family
FINANCIAL & TAXES
Tax year: 2024
Tax annual amount: $6,694
MISCELLANEOUS
Fuel System: N/A
Sewer System: City Sewer/Connected
Water System: City Water/Connected
ADITIONAL INFORMATION
MLS#: NST7651330
Listing Brokerage: Real Broker, LLC

ID: 3426764
Published: September 21, 2024
Last Update: September 21, 2024
Views: 46


