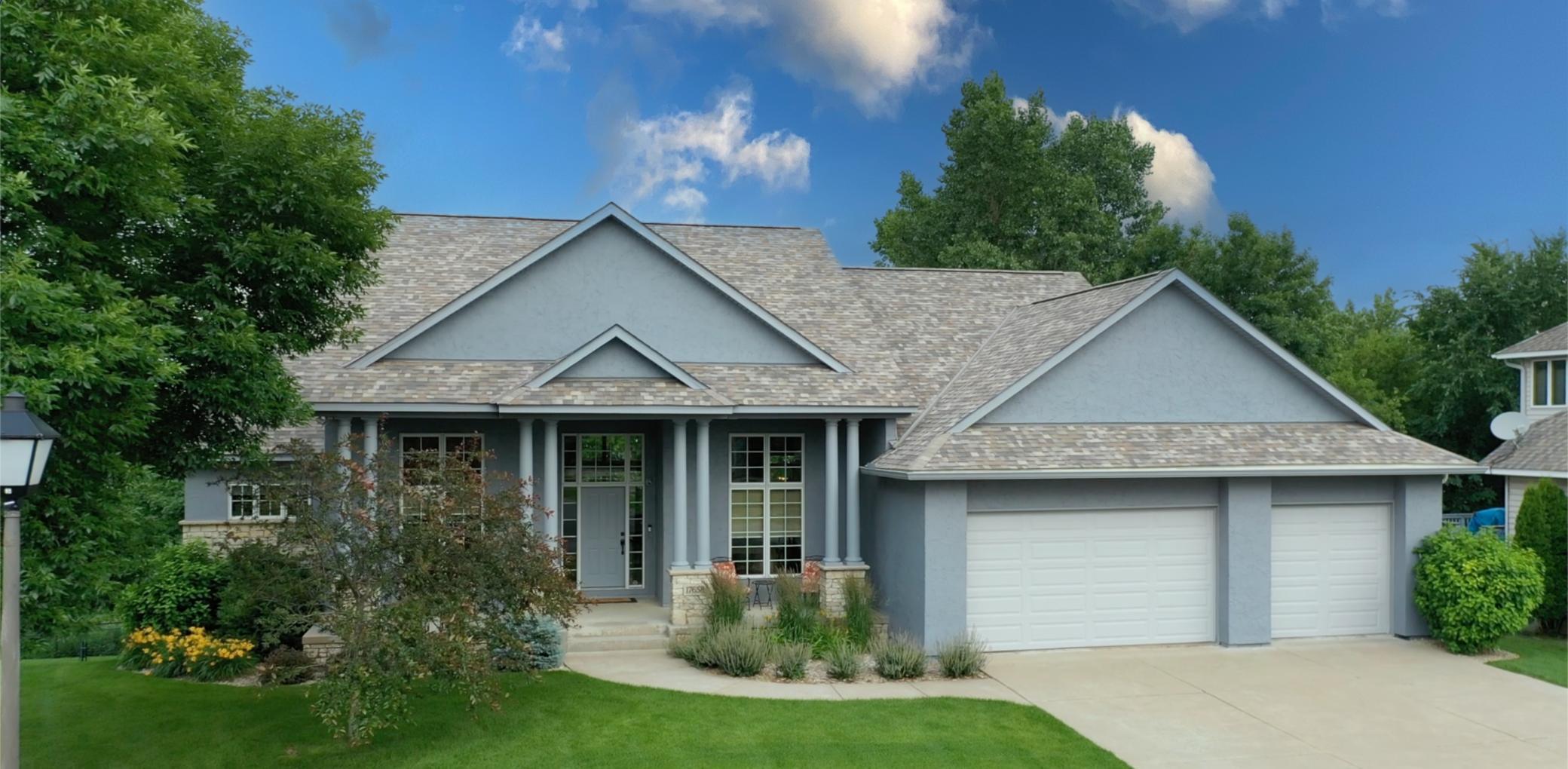17658 67TH AVENUE
17658 67th Avenue, Maple Grove, 55311, MN
-
Price: $800,000
-
Status type: For Sale
-
City: Maple Grove
-
Neighborhood: Kavanagh Glenn
Bedrooms: 4
Property Size :3940
-
Listing Agent: NST26610,NST98160
-
Property type : Single Family Residence
-
Zip code: 55311
-
Street: 17658 67th Avenue
-
Street: 17658 67th Avenue
Bathrooms: 4
Year: 2004
Listing Brokerage: The August Agency, LLC
FEATURES
- Range
- Refrigerator
- Washer
- Dryer
- Microwave
- Dishwasher
- Water Softener Owned
- Freezer
DETAILS
Welcome to Kavanagh Glenn! This well appointed rambler impresses from the moment you walk in the door! All living facilities are on one level making this home's versatility a major perk! The main floor's generous dimensions are highlighted by the open concept floor plan as well as the ten foot ceilings and twelve foot vault in the entryway and family room! The primary bedroom and bathroom overlook a private and fenced in back yard with mature trees. Through the primary bathroom, which is finished with a tiled shower, soaking tub, and separate water closet, you'll find a large walk-in closet. Head down to the lower level and you're greeted with a second gas burning fireplace, a walk-out foundation granting easy access to the back yard, and a wet bar! Enjoy everything Maple Grove and the surrounding area has to offer in just minutes with this impeccable location!
INTERIOR
Bedrooms: 4
Fin ft² / Living Area: 3940 ft²
Below Ground Living: 1790ft²
Bathrooms: 4
Above Ground Living: 2150ft²
-
Basement Details: Daylight/Lookout Windows, Drain Tiled, Finished, Full, Sump Pump, Walkout,
Appliances Included:
-
- Range
- Refrigerator
- Washer
- Dryer
- Microwave
- Dishwasher
- Water Softener Owned
- Freezer
EXTERIOR
Air Conditioning: Central Air
Garage Spaces: 3
Construction Materials: N/A
Foundation Size: 2150ft²
Unit Amenities:
-
- Kitchen Window
- Deck
- Natural Woodwork
- Hardwood Floors
- Ceiling Fan(s)
- Walk-In Closet
- Vaulted Ceiling(s)
- Security System
- Indoor Sprinklers
- Paneled Doors
- Kitchen Center Island
- Wet Bar
- Walk-Up Attic
- Tile Floors
- Main Floor Primary Bedroom
- Primary Bedroom Walk-In Closet
Heating System:
-
- Forced Air
ROOMS
| Main | Size | ft² |
|---|---|---|
| Living Room | 22 x 18 | 484 ft² |
| Dining Room | 14 x 12 | 196 ft² |
| Kitchen | 21 x 17 | 441 ft² |
| Bedroom 1 | 18 x 14 | 324 ft² |
| Bedroom 2 | 12 x 11 | 144 ft² |
| Laundry | 9 x 8 | 81 ft² |
| Lower | Size | ft² |
|---|---|---|
| Family Room | 36 x 24 | 1296 ft² |
| Bedroom 3 | 16 x 14 | 256 ft² |
| Bedroom 4 | 14 x13 | 196 ft² |
| Game Room | 14 x 10 | 196 ft² |
LOT
Acres: N/A
Lot Size Dim.: 77x131x122x131
Longitude: 45.0763
Latitude: -93.504
Zoning: Residential-Single Family
FINANCIAL & TAXES
Tax year: 2023
Tax annual amount: $8,359
MISCELLANEOUS
Fuel System: N/A
Sewer System: City Sewer/Connected
Water System: City Water/Connected
ADITIONAL INFORMATION
MLS#: NST7614399
Listing Brokerage: The August Agency, LLC

ID: 3110366
Published: June 30, 2024
Last Update: June 30, 2024
Views: 7






