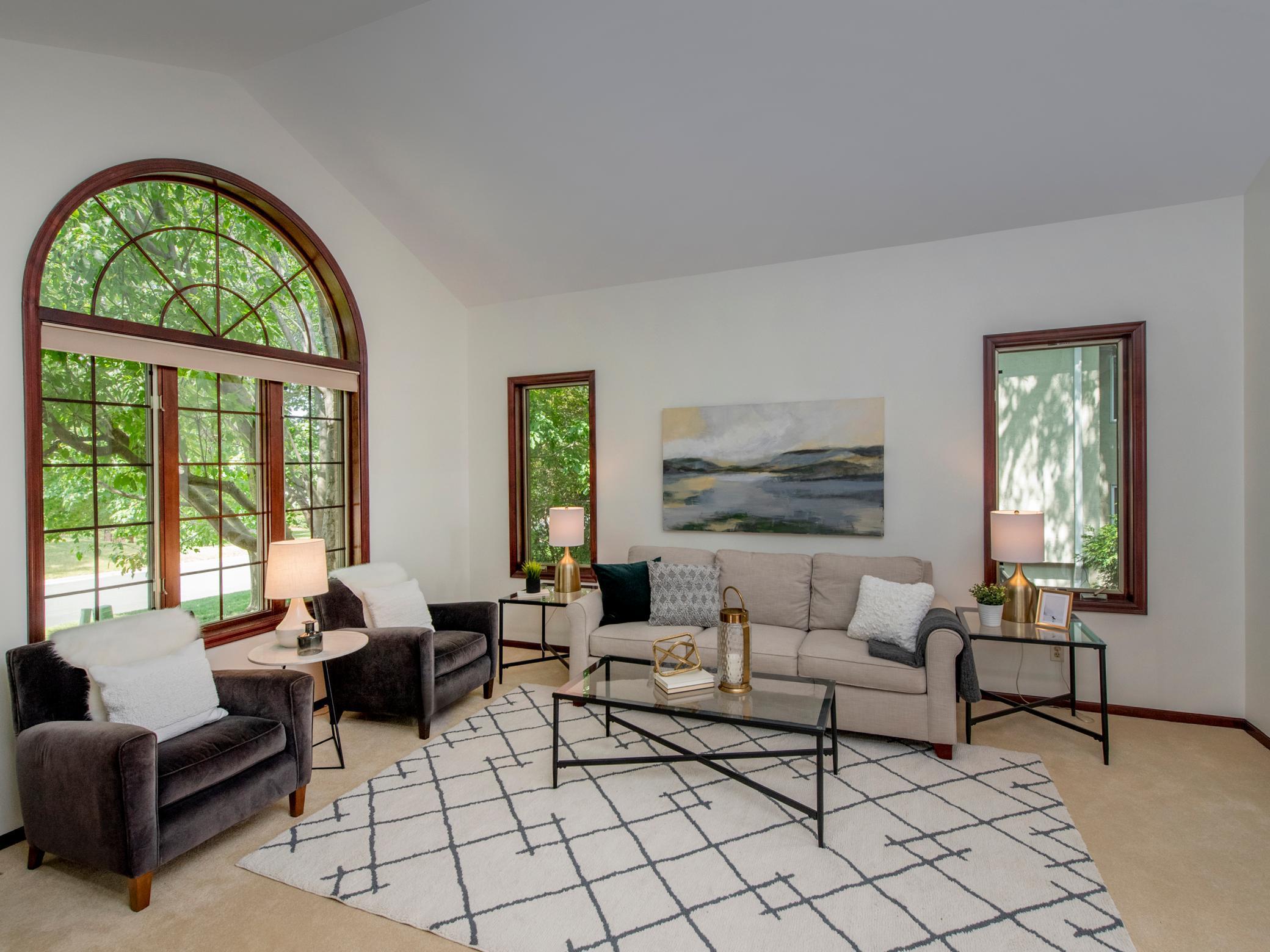1767 DIANE ROAD
1767 Diane Road, Mendota Heights, 55118, MN
-
Price: $740,000
-
Status type: For Sale
-
City: Mendota Heights
-
Neighborhood: Victoria Highlands 1st Add
Bedrooms: 3
Property Size :4494
-
Listing Agent: NST16442,NST75366
-
Property type : Single Family Residence
-
Zip code: 55118
-
Street: 1767 Diane Road
-
Street: 1767 Diane Road
Bathrooms: 4
Year: 1997
Listing Brokerage: Edina Realty, Inc.
FEATURES
- Refrigerator
- Washer
- Dryer
- Microwave
- Exhaust Fan
- Dishwasher
- Cooktop
- Wall Oven
- Humidifier
- Air-To-Air Exchanger
- Central Vacuum
- Gas Water Heater
DETAILS
Welcome to this beautiful one-owner home in a quiet Mendota Heights neighborhood--tucked away, yet great freeway access. Fresh neutral paint throughout, new carpet in main level family room, 2019 roof, 2020 AC. Extraordinarily maintained! Main level offers large rooms and an open floor plan, plus an office right off the front foyer. Upstairs you'll be impressed with the huge bedrooms and well-appointed primary suite. The finished lower level can serve a variety of needs-plenty of space to add another bedroom (or two!) and still have living space--perfect for the pool table that stays with the home. The electric fireplace takes the chill out of the air, and the built-in wet bar is great for entertaining. Oversized 3-car garage features a floor drain, heat, and plenty of storage. Great cul-de-sac location with Victoria Highland Park just down the street. Welcome Home!
INTERIOR
Bedrooms: 3
Fin ft² / Living Area: 4494 ft²
Below Ground Living: 1310ft²
Bathrooms: 4
Above Ground Living: 3184ft²
-
Basement Details: Full, Finished, Drain Tiled, Sump Pump, Egress Window(s), Concrete,
Appliances Included:
-
- Refrigerator
- Washer
- Dryer
- Microwave
- Exhaust Fan
- Dishwasher
- Cooktop
- Wall Oven
- Humidifier
- Air-To-Air Exchanger
- Central Vacuum
- Gas Water Heater
EXTERIOR
Air Conditioning: Central Air
Garage Spaces: 3
Construction Materials: N/A
Foundation Size: 1672ft²
Unit Amenities:
-
- Patio
- Kitchen Window
- Hardwood Floors
- Ceiling Fan(s)
- Vaulted Ceiling(s)
- Security System
- Paneled Doors
- Kitchen Center Island
- Master Bedroom Walk-In Closet
- Wet Bar
- Tile Floors
Heating System:
-
- Forced Air
ROOMS
| Main | Size | ft² |
|---|---|---|
| Living Room | 17x13 | 289 ft² |
| Dining Room | 18x11 | 324 ft² |
| Family Room | 18x14 | 324 ft² |
| Kitchen | 15x13 | 225 ft² |
| Office | 13x9 | 169 ft² |
| Informal Dining Room | 12x11 | 144 ft² |
| Upper | Size | ft² |
|---|---|---|
| Bedroom 1 | 17x13 | 289 ft² |
| Bedroom 2 | 17x12 | 289 ft² |
| Bedroom 3 | 17x11 | 289 ft² |
| Lower | Size | ft² |
|---|---|---|
| Amusement Room | 34x12 | 1156 ft² |
| Game Room | 24x20 | 576 ft² |
| Storage | 13x10 | 169 ft² |
| Storage | 12x9 | 144 ft² |
LOT
Acres: N/A
Lot Size Dim.: 98x177x116x139
Longitude: 44.8922
Latitude: -93.1349
Zoning: Residential-Single Family
FINANCIAL & TAXES
Tax year: 2022
Tax annual amount: $7,832
MISCELLANEOUS
Fuel System: N/A
Sewer System: City Sewer/Connected
Water System: City Water/Connected
ADITIONAL INFORMATION
MLS#: NST6229491
Listing Brokerage: Edina Realty, Inc.

ID: 938406
Published: July 02, 2022
Last Update: July 02, 2022
Views: 71






