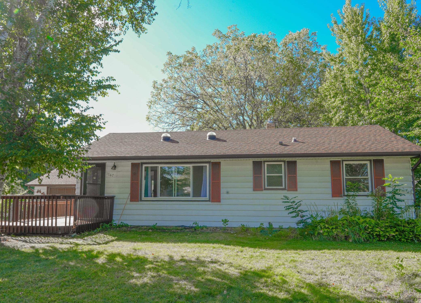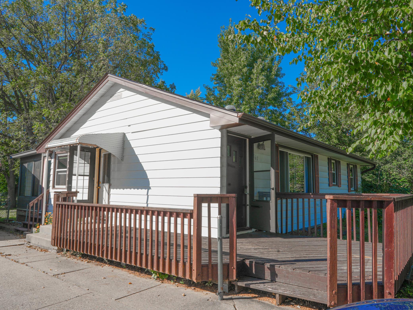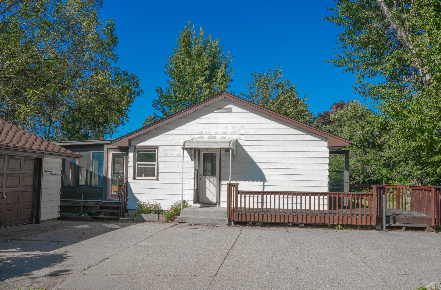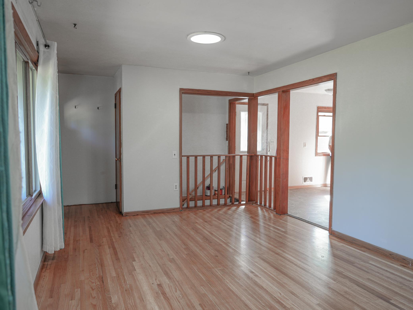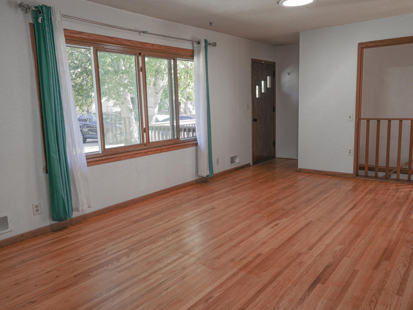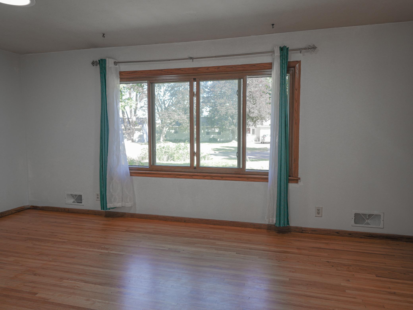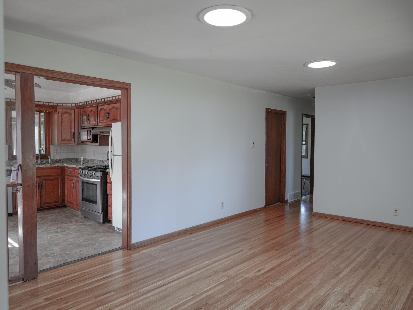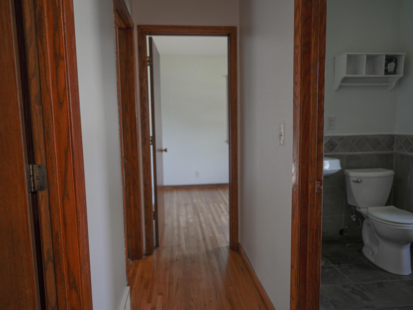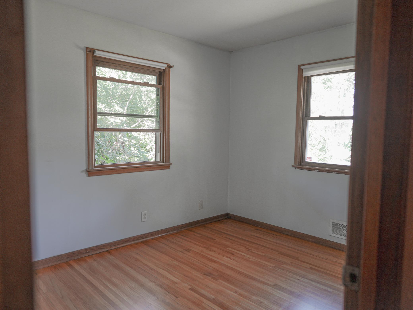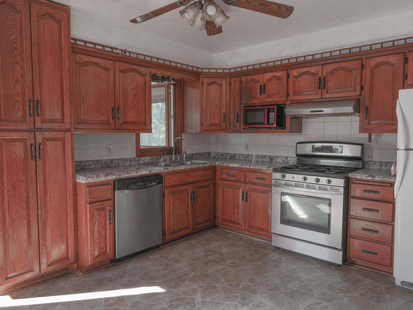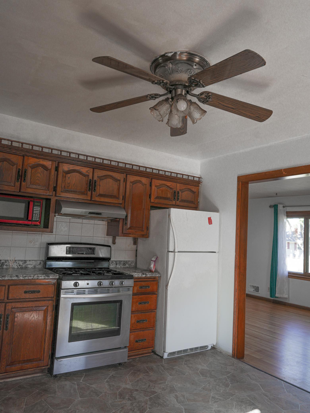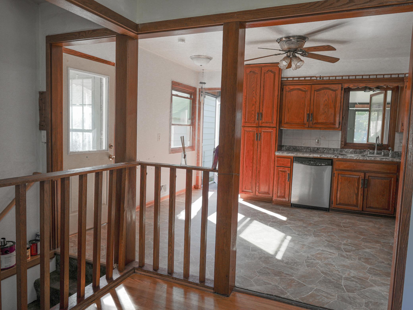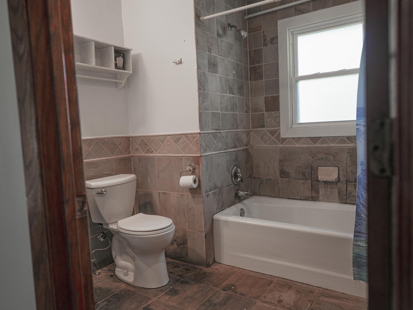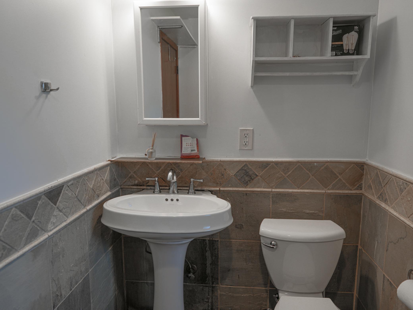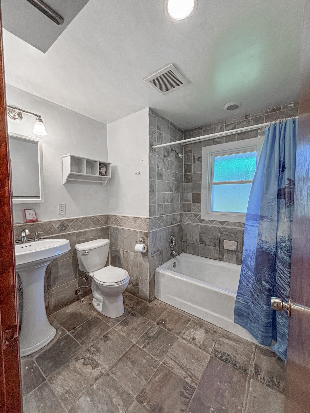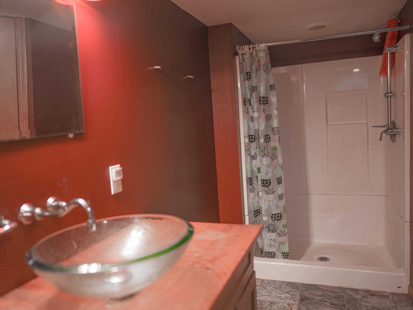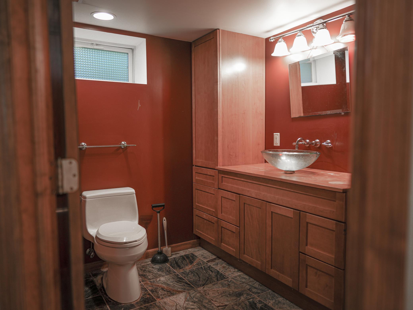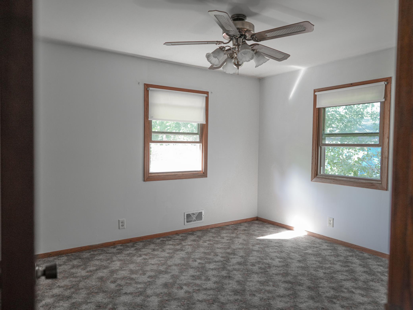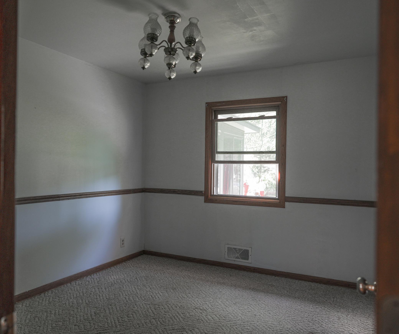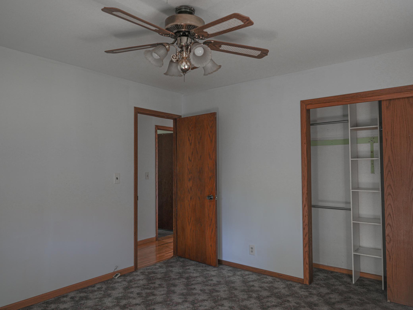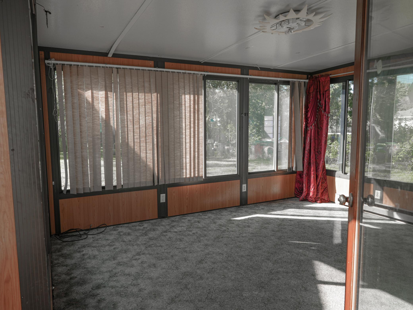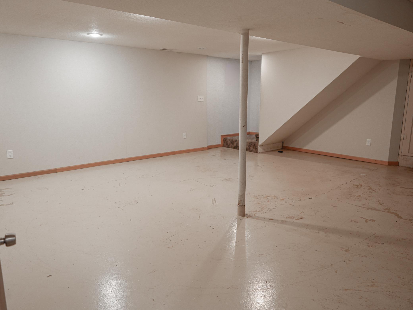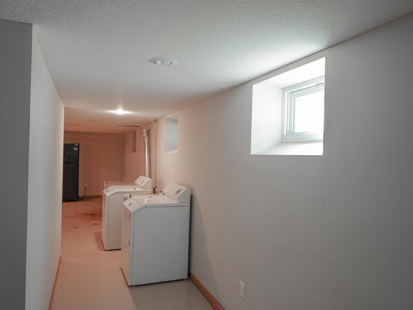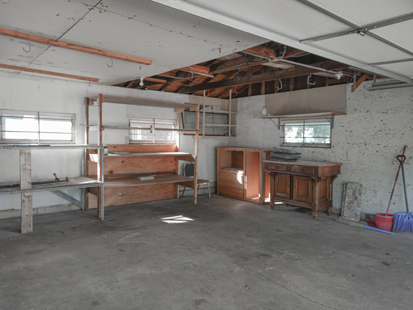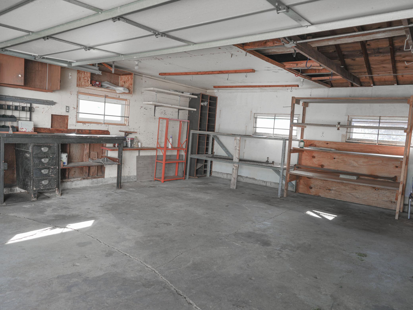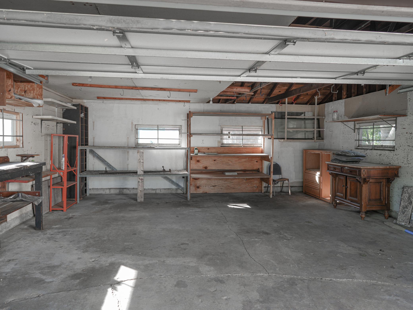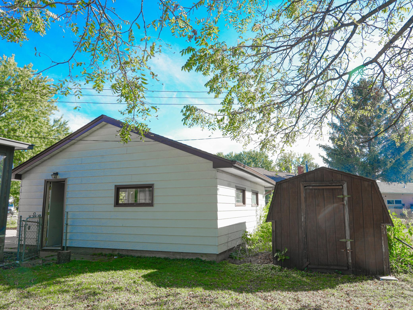1767 ONACREST CURVE
1767 Onacrest Curve, Saint Paul (Maplewood), 55117, MN
-
Price: $315,000
-
Status type: For Sale
-
City: Saint Paul (Maplewood)
-
Neighborhood: City Heights
Bedrooms: 3
Property Size :1928
-
Listing Agent: NST18608,NST507134
-
Property type : Single Family Residence
-
Zip code: 55117
-
Street: 1767 Onacrest Curve
-
Street: 1767 Onacrest Curve
Bathrooms: 2
Year: 1958
Listing Brokerage: Creative Results
FEATURES
- Range
- Refrigerator
- Washer
- Dryer
- Microwave
- Exhaust Fan
- Dishwasher
DETAILS
This charming rambler sits on a spacious lot and boasts a new roof, along with several updated features such as new counter top for the kitchen(2024), newer windows, furnace, A/C, water heater, PEX plumbing, and refinished hardwood floors. A welcoming front porch greets you as you enter. The 4-season porch overlooks a large, fenced backyard. The main level offers 3 generous bedrooms, with the possibility of a 4th bedroom in the basement, complete with an egress window. The long driveway and spacious garage provide ample room for easy parking and multiple cars. With plenty of storage, this home is in excellent condition and situated in the sought-after Roseville School District. It's ideal for building equity, located in a prime area with easy access to malls, hospitals, and major highways, making commutes and travel a breeze. Plus, the quiet neighborhood offers a perfect balance of convenience and serenity.
INTERIOR
Bedrooms: 3
Fin ft² / Living Area: 1928 ft²
Below Ground Living: 800ft²
Bathrooms: 2
Above Ground Living: 1128ft²
-
Basement Details: Finished,
Appliances Included:
-
- Range
- Refrigerator
- Washer
- Dryer
- Microwave
- Exhaust Fan
- Dishwasher
EXTERIOR
Air Conditioning: Central Air
Garage Spaces: 2
Construction Materials: N/A
Foundation Size: 960ft²
Unit Amenities:
-
- Kitchen Window
- Natural Woodwork
- Hardwood Floors
- Balcony
- Ceiling Fan(s)
- Skylight
Heating System:
-
- Forced Air
ROOMS
| Main | Size | ft² |
|---|---|---|
| Living Room | 18x12 | 324 ft² |
| Kitchen | 14x12 | 196 ft² |
| Bedroom 1 | 13x11 | 169 ft² |
| Bedroom 2 | 11x10 | 121 ft² |
| Bedroom 3 | 11X9 | 121 ft² |
| Lower | Size | ft² |
|---|---|---|
| Family Room | 20x10 | 400 ft² |
| Hobby Room | 9x9 | 81 ft² |
| Laundry | 14x11 | 196 ft² |
| n/a | Size | ft² |
|---|---|---|
| Four Season Porch | 14x12 | 196 ft² |
LOT
Acres: N/A
Lot Size Dim.: 77 x 203
Longitude: 44.9944
Latitude: -93.0926
Zoning: Residential-Single Family
FINANCIAL & TAXES
Tax year: 2024
Tax annual amount: $4,202
MISCELLANEOUS
Fuel System: N/A
Sewer System: City Sewer/Connected
Water System: City Water/Connected
ADITIONAL INFORMATION
MLS#: NST7652652
Listing Brokerage: Creative Results

ID: 3429832
Published: September 25, 2024
Last Update: September 25, 2024
Views: 28


