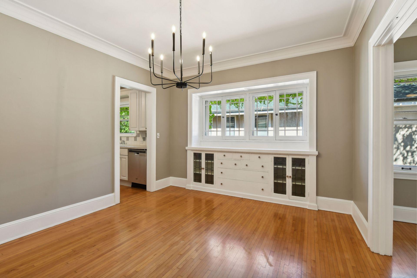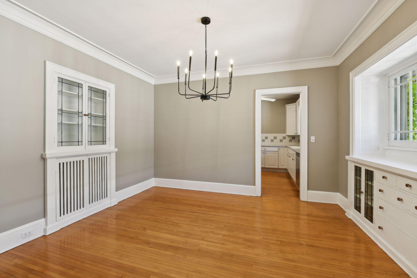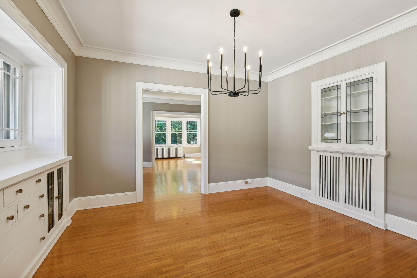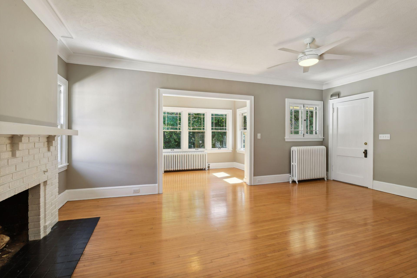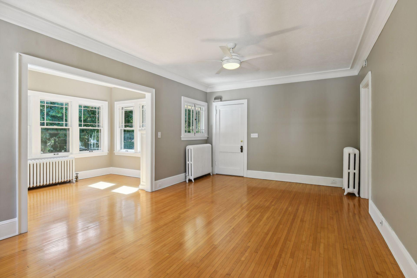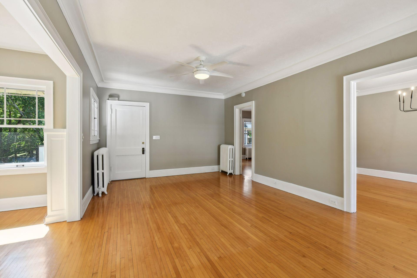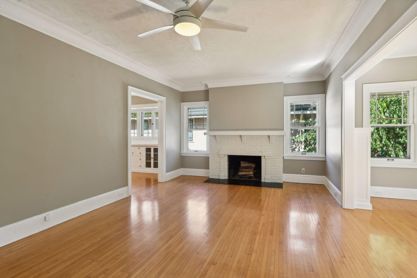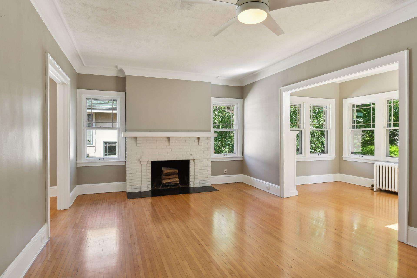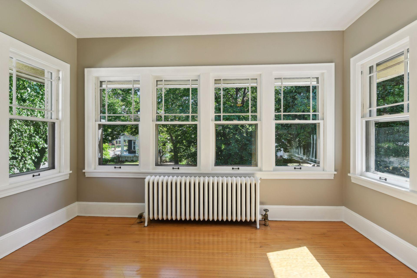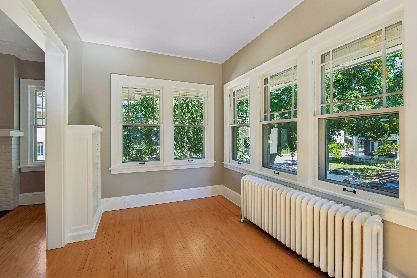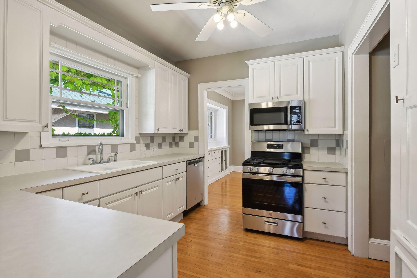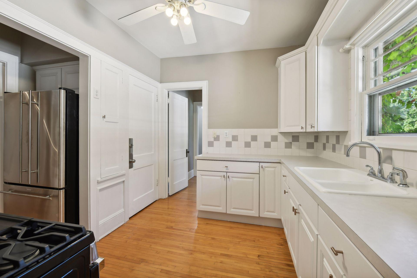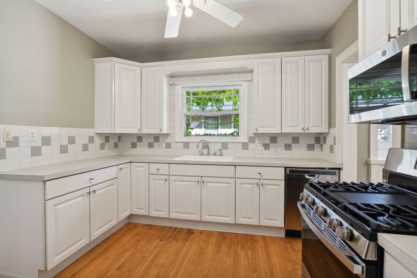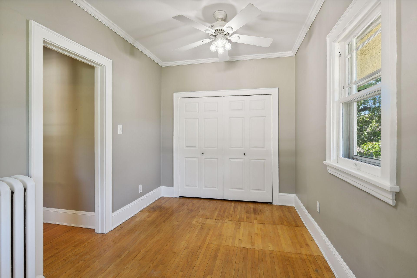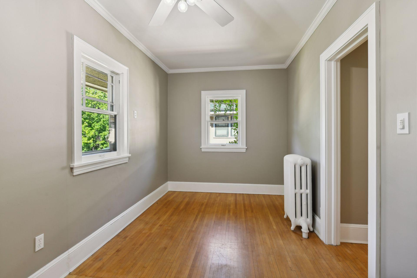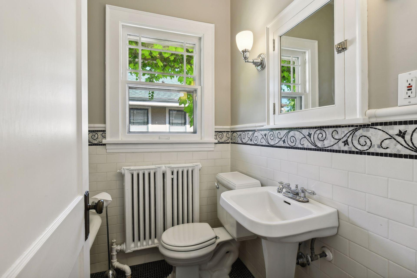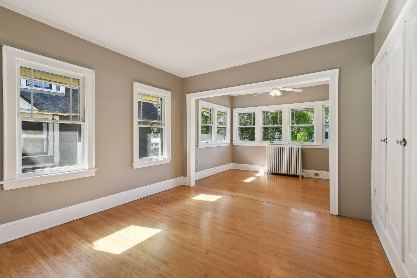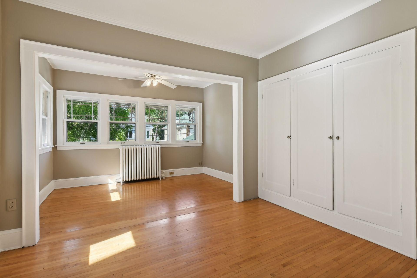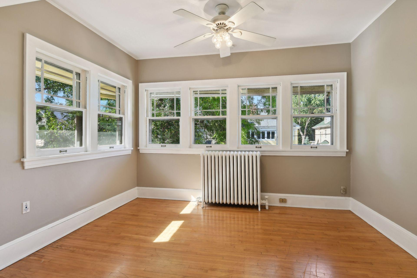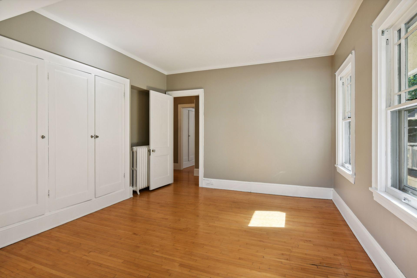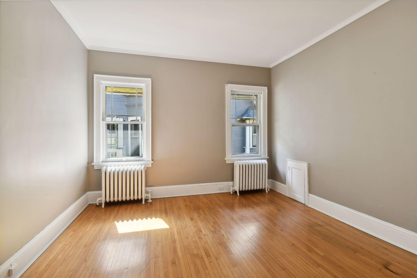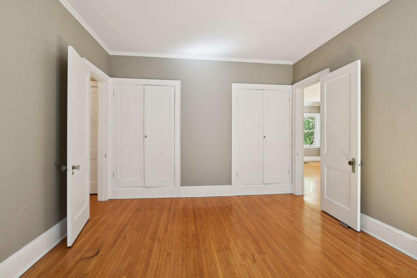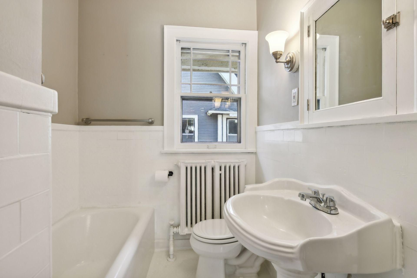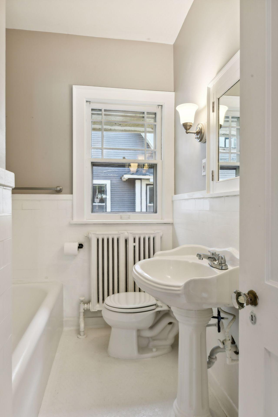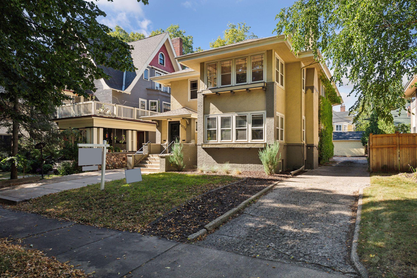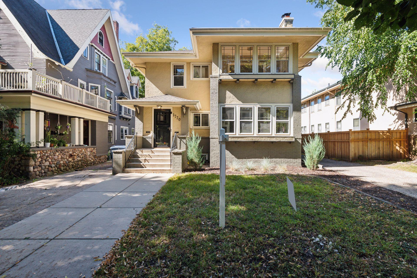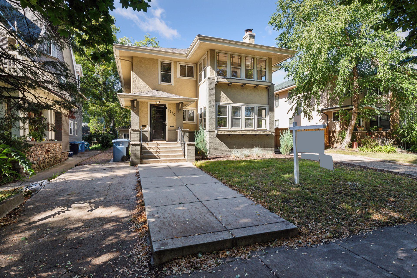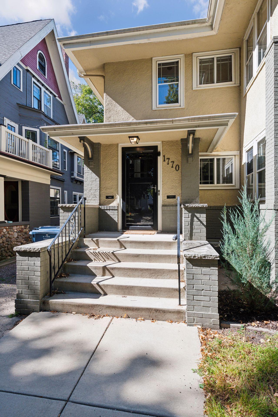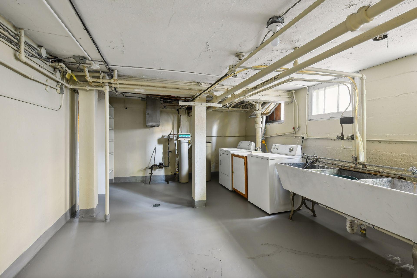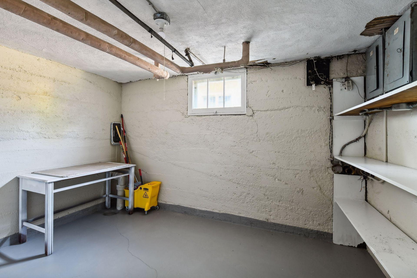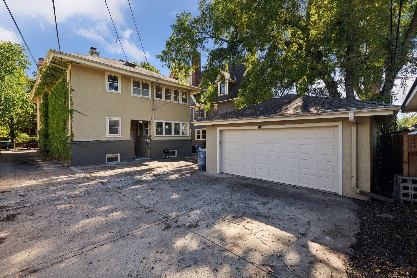1770 HUMBOLDT AVE
1770 Humboldt Ave , Minneapolis, 55403, MN
-
Price: $2,495
-
Status type: For Lease
-
City: Minneapolis
-
Neighborhood: Lowry Hill
Bedrooms: 3
Property Size :1562
-
Listing Agent: NST26092,NST508632
-
Property type : Single Family Residence
-
Zip code: 55403
-
Street: 1770 Humboldt Ave
-
Street: 1770 Humboldt Ave
Bathrooms: 2
Year: 1919
Listing Brokerage: Prudden & Company
FEATURES
- Range
- Refrigerator
- Microwave
- Dishwasher
DETAILS
Step into this stunningly updated 3-bedroom, 2-bath condo nestled in the heart of the charming Lowry Hill community. The home features gleaming hardwood floors, freshly painted interiors, and brand-new appliances. The creative floor plan includes two spacious bedrooms and a versatile third room, perfect for a home office, den, or guest space. Enjoy the convenience of living just blocks from parks, shops, and restaurants in this fabulous neighborhood. Don’t miss out on the chance to make this character-filled condo your home.
INTERIOR
Bedrooms: 3
Fin ft² / Living Area: 1562 ft²
Below Ground Living: N/A
Bathrooms: 2
Above Ground Living: 1562ft²
-
Basement Details: Storage Space, Unfinished,
Appliances Included:
-
- Range
- Refrigerator
- Microwave
- Dishwasher
EXTERIOR
Air Conditioning: Window Unit(s)
Garage Spaces: 1
Construction Materials: N/A
Foundation Size: 750ft²
Unit Amenities:
-
- Kitchen Window
- Natural Woodwork
- Hardwood Floors
- Ceiling Fan(s)
- Tile Floors
Heating System:
-
- Radiator(s)
ROOMS
| Upper | Size | ft² |
|---|---|---|
| Living Room | 13'2x22'2 | 291.86 ft² |
| Sun Room | 8x13'2 | 105.33 ft² |
| Dining Room | 11'10x14'1 | 166.65 ft² |
| Kitchen | 11'3x9'2 | 103.13 ft² |
| Bedroom 1 | 6'3x5'8 | 35.42 ft² |
| Sitting Room | 6'6x8'7 | 55.79 ft² |
| Bedroom 2 | 11'8x13'7 | 158.47 ft² |
| Bedroom 3 | 8'7x14'1 | 120.88 ft² |
LOT
Acres: N/A
Lot Size Dim.: 50x135
Longitude: 44.9661
Latitude: -93.2986
Zoning: Residential-Single Family
FINANCIAL & TAXES
Tax year: N/A
Tax annual amount: N/A
MISCELLANEOUS
Fuel System: N/A
Sewer System: City Sewer/Connected
Water System: City Water/Connected
ADITIONAL INFORMATION
MLS#: NST7655541
Listing Brokerage: Prudden & Company

ID: 3431121
Published: September 30, 2024
Last Update: September 30, 2024
Views: 24


