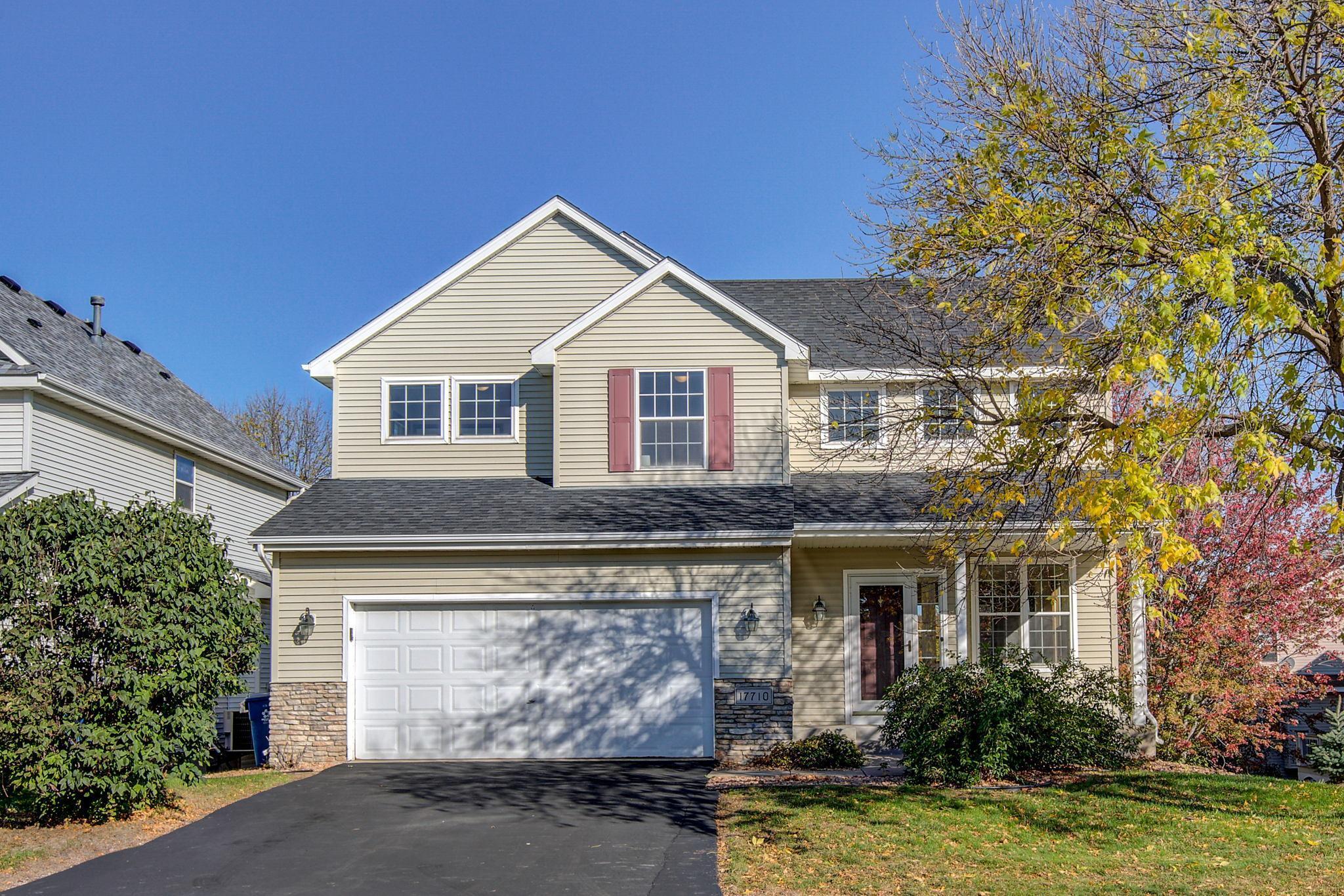17710 48TH PLACE
17710 48th Place, Plymouth, 55446, MN
-
Price: $549,900
-
Status type: For Sale
-
City: Plymouth
-
Neighborhood: Conor Meadows
Bedrooms: 4
Property Size :2879
-
Listing Agent: NST17322,NST66700
-
Property type : Single Family Residence
-
Zip code: 55446
-
Street: 17710 48th Place
-
Street: 17710 48th Place
Bathrooms: 4
Year: 1999
Listing Brokerage: Success Realty Minnesota, LLC
FEATURES
- Range
- Refrigerator
- Microwave
- Exhaust Fan
- Dishwasher
- Water Softener Owned
- Disposal
- Freezer
- Cooktop
- Wall Oven
- Other
- Water Osmosis System
- Water Filtration System
DETAILS
Built by Centex Homes an acclaimed and highly sought after home builder with quality wood, materials, and premium finishes. This spacious and stately open-concept 2-story single family home has lots of flexible use spaces based on your preferences. It has the potential for a formal dining or formal living room with super tall ceiling, a great room / family living room with a gas powered fireplace and huge wall with TV mounted above the fireplace mantle, a spacious open kitchen with a window view of the backyard pond and fountain, w/ so much wall mounted cabinet storage space, a separate pantry, and a center island with additional cabinets underneath. Durable high quality tile floors in the kitchen, dining, mudroom/laundry, and main floor bathroom. The four season porch has panoramic views of the pond and lush back yard. A grand staircase leads to the the large vaulted Master BR, 2 other BRs and 2 full bathrooms. FINISHED WALK-OUT basement w/ 4th BR and full bathroom plus livingroom!
INTERIOR
Bedrooms: 4
Fin ft² / Living Area: 2879 ft²
Below Ground Living: 1059ft²
Bathrooms: 4
Above Ground Living: 1820ft²
-
Basement Details: Walkout, Full, Finished, Sump Pump, Daylight/Lookout Windows,
Appliances Included:
-
- Range
- Refrigerator
- Microwave
- Exhaust Fan
- Dishwasher
- Water Softener Owned
- Disposal
- Freezer
- Cooktop
- Wall Oven
- Other
- Water Osmosis System
- Water Filtration System
EXTERIOR
Air Conditioning: Central Air
Garage Spaces: 2
Construction Materials: N/A
Foundation Size: 1059ft²
Unit Amenities:
-
- Patio
- Kitchen Window
- Deck
- Porch
- Natural Woodwork
- Sun Room
- Ceiling Fan(s)
- Walk-In Closet
- Vaulted Ceiling(s)
- Washer/Dryer Hookup
- Exercise Room
- Paneled Doors
- Panoramic View
- Cable
- Kitchen Center Island
- Master Bedroom Walk-In Closet
- French Doors
- Tile Floors
Heating System:
-
- Forced Air
- Fireplace(s)
ROOMS
| Main | Size | ft² |
|---|---|---|
| Living Room | 18x16 | 324 ft² |
| Dining Room | 14x11 | 196 ft² |
| Family Room | 17x10 | 289 ft² |
| Kitchen | 15x10 | 225 ft² |
| Bedroom 1 | 20x15 | 400 ft² |
| Bedroom 2 | 15x12 | 225 ft² |
| Bedroom 3 | 13x11 | 169 ft² |
| Four Season Porch | 13.3x11.7 | 153.48 ft² |
| Basement | Size | ft² |
|---|---|---|
| Bedroom 4 | 12.7x12 | 159.81 ft² |
LOT
Acres: N/A
Lot Size Dim.: S 56X142X56X137
Longitude: 45.0424
Latitude: -93.5051
Zoning: Residential-Single Family
FINANCIAL & TAXES
Tax year: 2021
Tax annual amount: $4,757
MISCELLANEOUS
Fuel System: N/A
Sewer System: City Sewer/Connected
Water System: City Water/Connected
ADITIONAL INFORMATION
MLS#: NST6152283
Listing Brokerage: Success Realty Minnesota, LLC

ID: 430053
Published: February 17, 2022
Last Update: February 17, 2022
Views: 123






