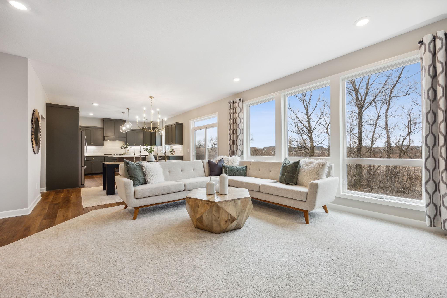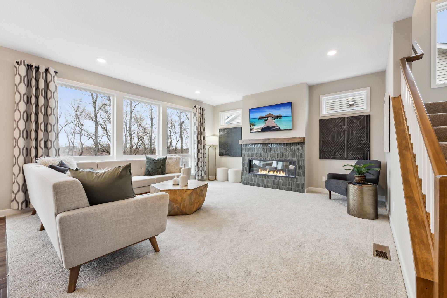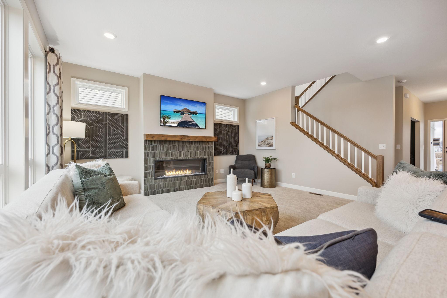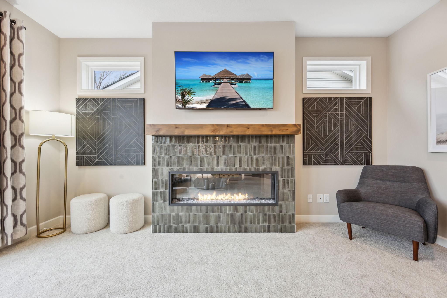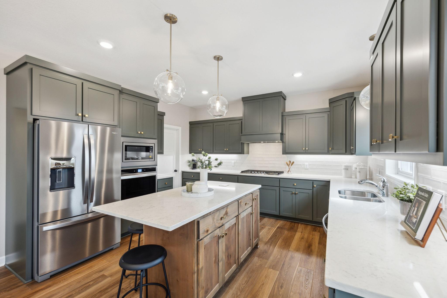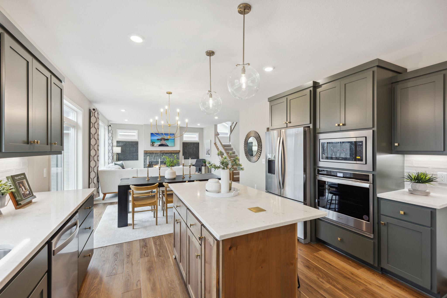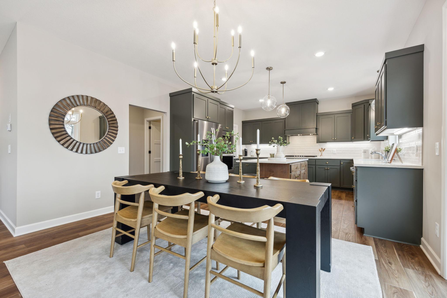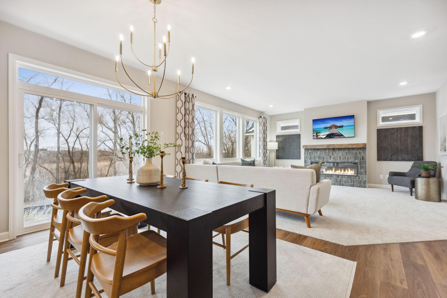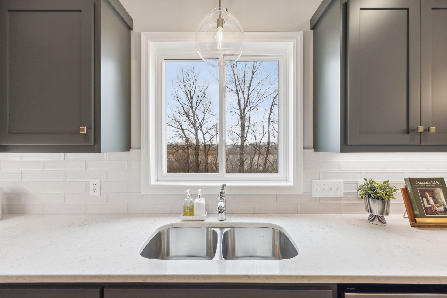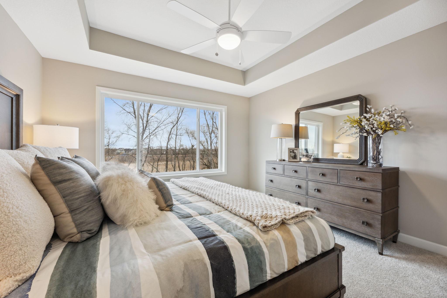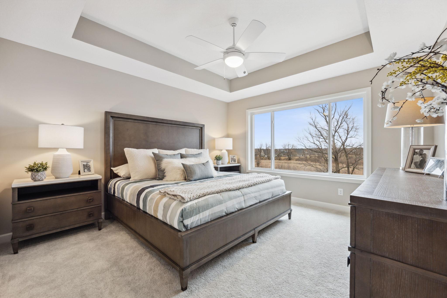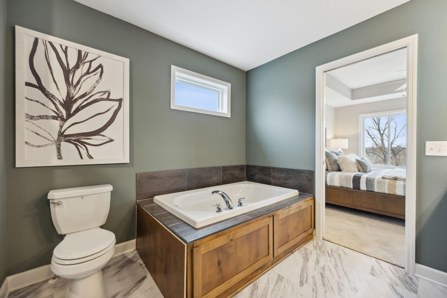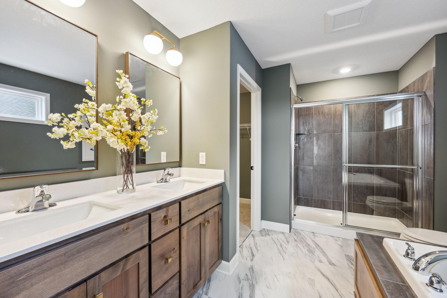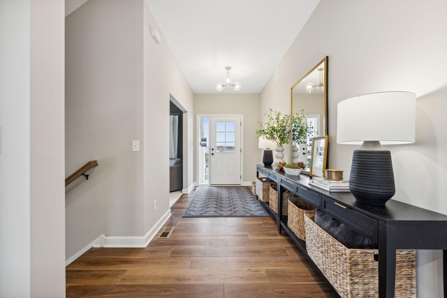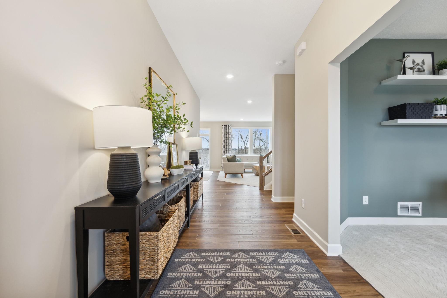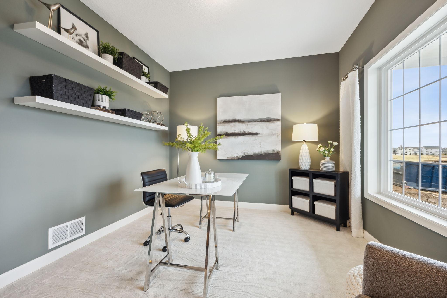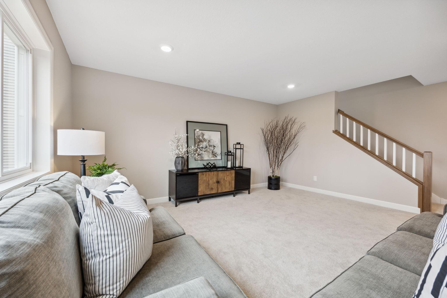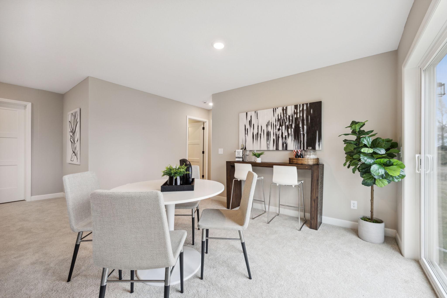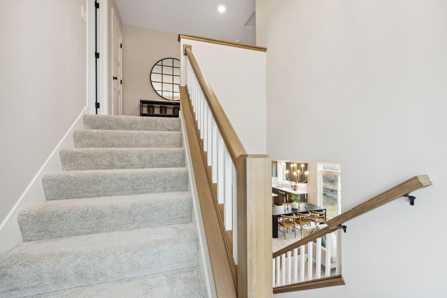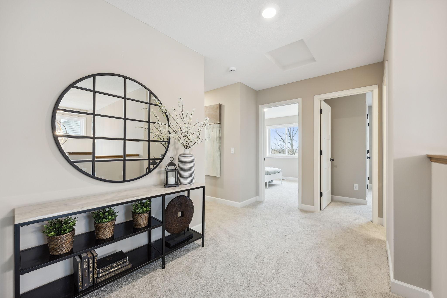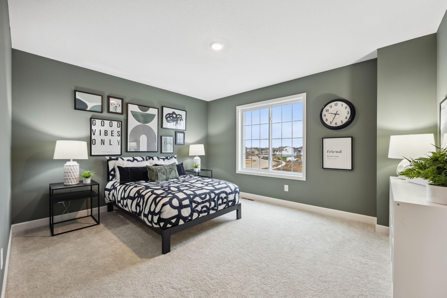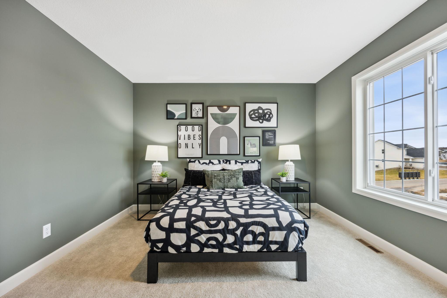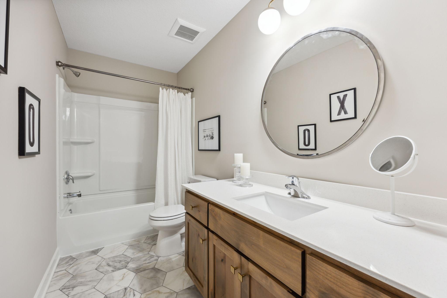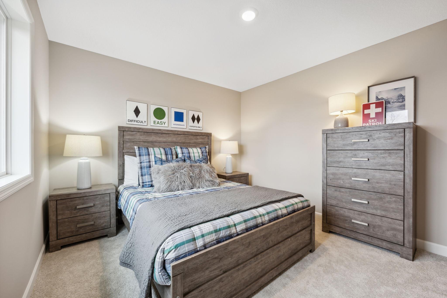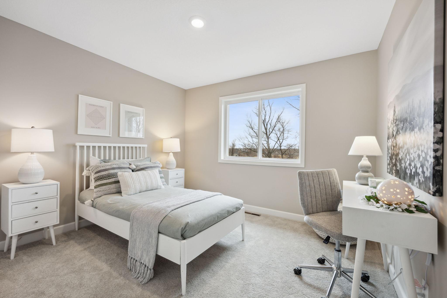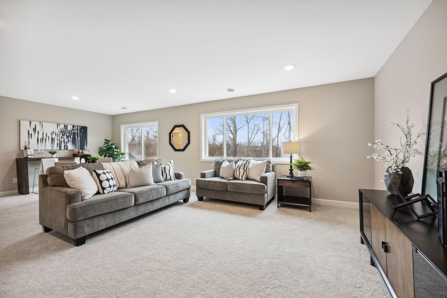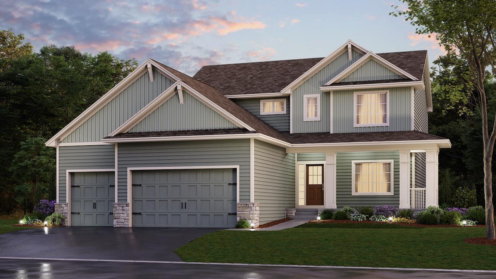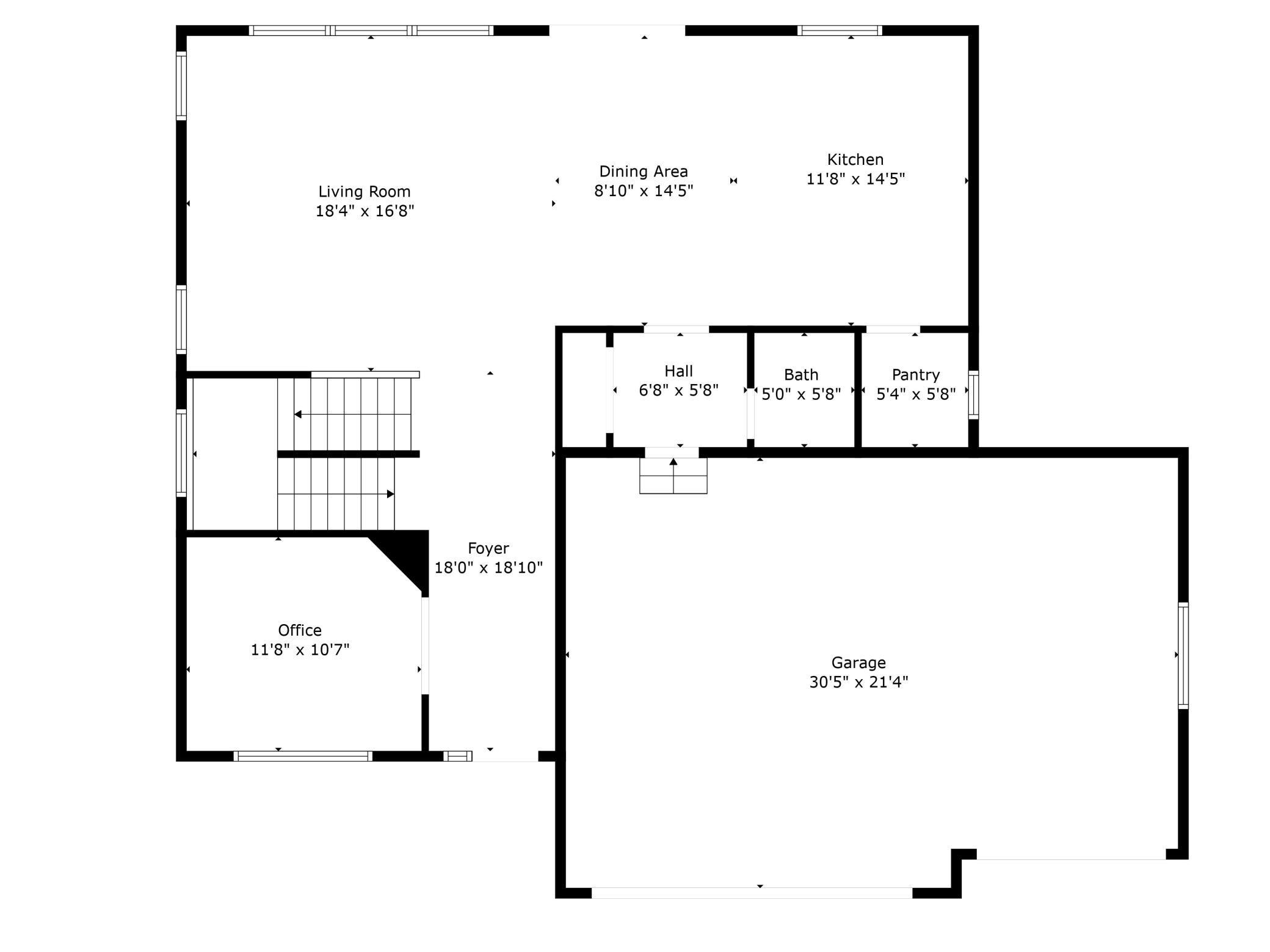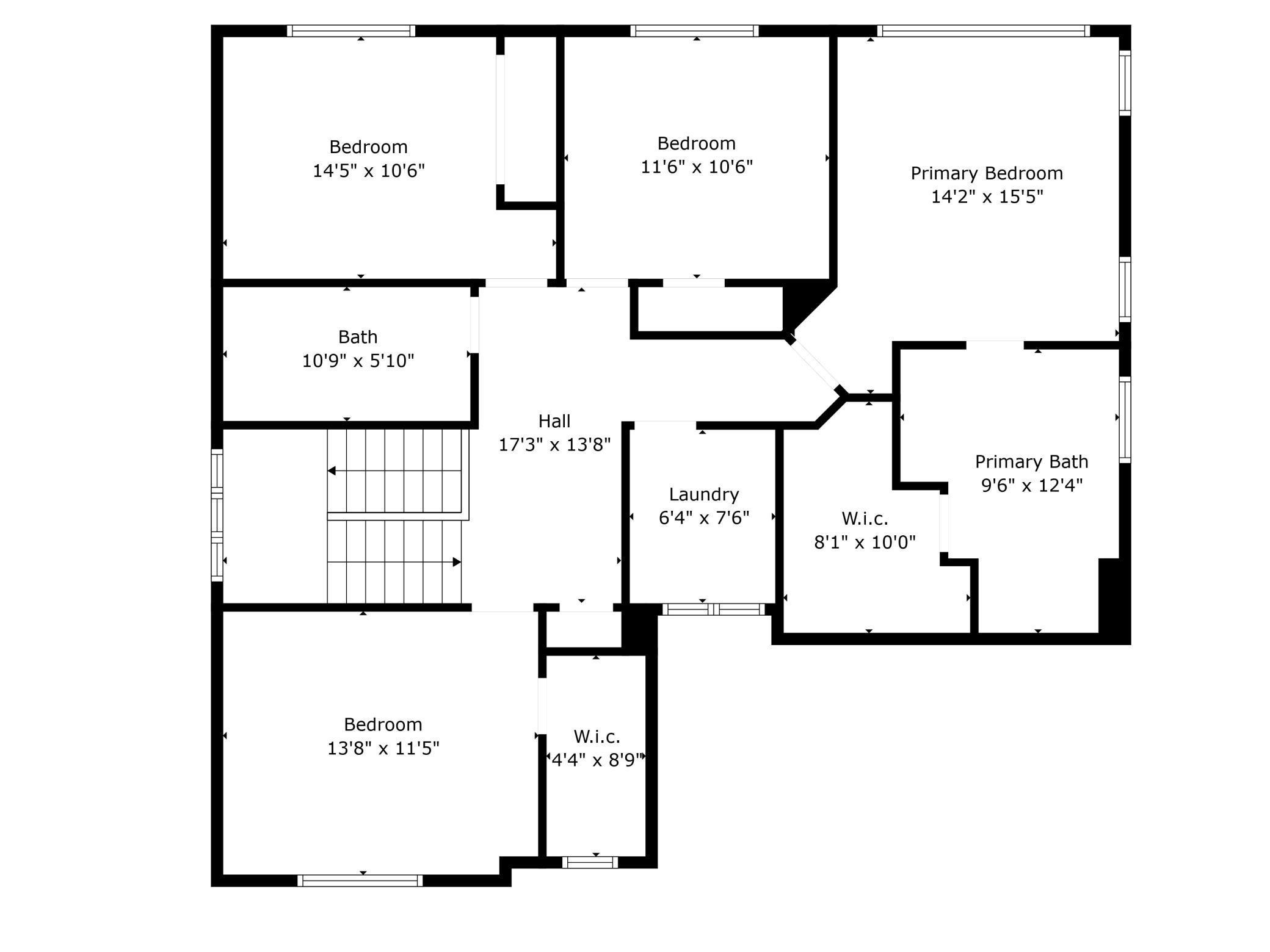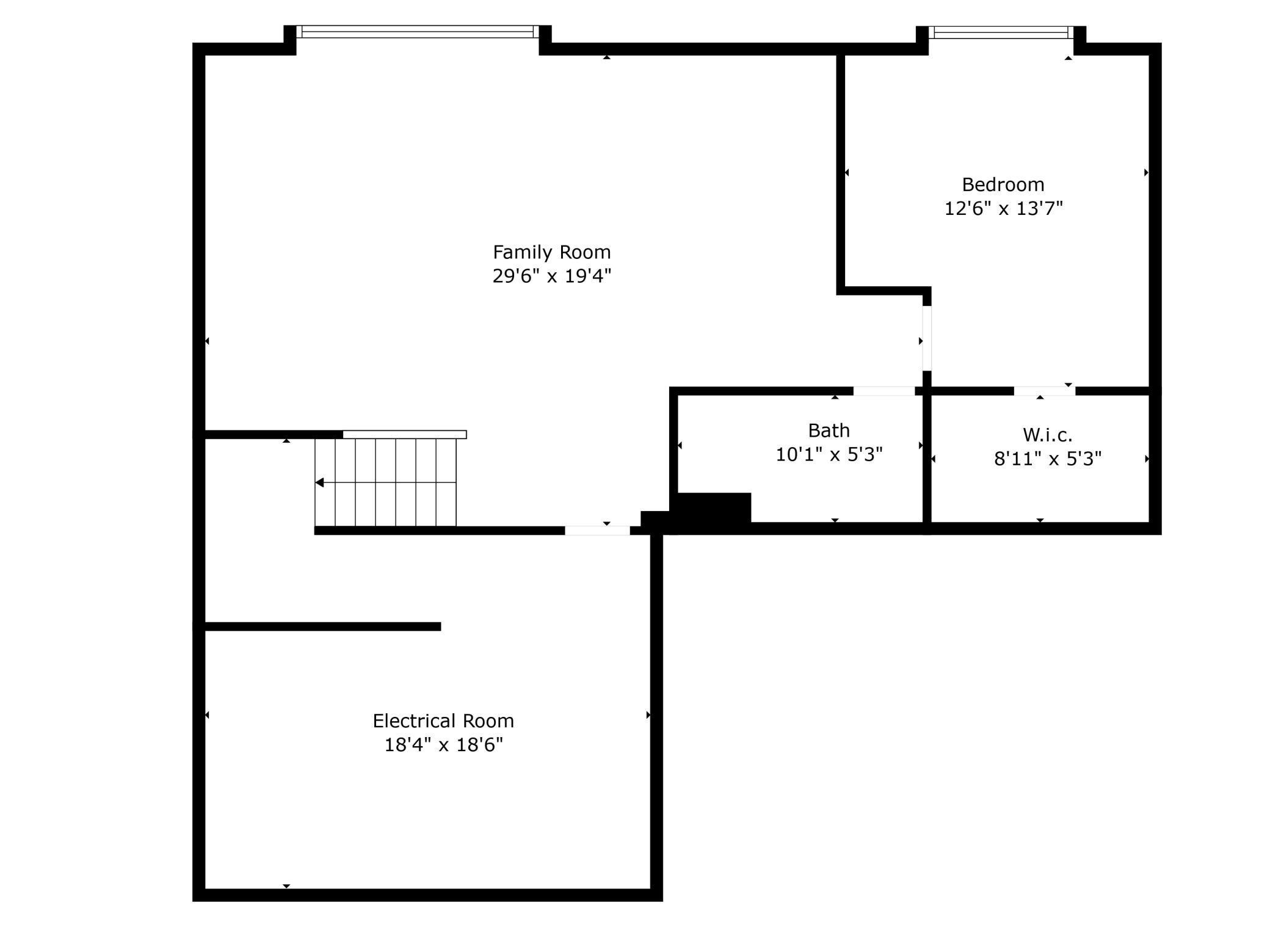17716 ELLSWORTH DRIVE
17716 Ellsworth Drive, Lakeville, 55044, MN
-
Price: $699,900
-
Status type: For Sale
-
City: Lakeville
-
Neighborhood: Pheasant Run
Bedrooms: 5
Property Size :3174
-
Listing Agent: NST16688,NST109211
-
Property type : Single Family Residence
-
Zip code: 55044
-
Street: 17716 Ellsworth Drive
-
Street: 17716 Ellsworth Drive
Bathrooms: 4
Year: 2023
Listing Brokerage: Ryan Real Estate Co.
FEATURES
- Refrigerator
- Microwave
- Exhaust Fan
- Dishwasher
- Disposal
- Cooktop
- Wall Oven
- Humidifier
- Air-To-Air Exchanger
- Gas Water Heater
- Stainless Steel Appliances
DETAILS
Model is complete, landscaped, decorated and available for viewing. Nestled in the Pheasant Run community along North Creek, surrounded by bike trails and wetlands. Welcome to the Sarah by award winning OneTenTen Homes. This stunning two-story model home boasts five bedrooms and four bathrooms, ensuring spacious comfort for the whole family. The three-car garage provides ample parking space, while the main level office and walk-in pantry cater to your professional and organizational needs. The home is flooded with natural light through its oversized windows, creating a warm and inviting atmosphere. The primary suite is a true retreat, featuring double sinks, a separate soaking tub along with a tile shower. The finished lower level provides additional living space for entertainment. The locally crafted custom cabinets and high-quality finishes throughout showcase OneTenTen Homes' commitment to craftsmanship and attention to detail. This design is a harmonious blend of style, functionality, and comfort, offering a perfect new home for a family of any size.
INTERIOR
Bedrooms: 5
Fin ft² / Living Area: 3174 ft²
Below Ground Living: 777ft²
Bathrooms: 4
Above Ground Living: 2397ft²
-
Basement Details: Drain Tiled, Finished, Full, Concrete, Sump Pump, Walkout,
Appliances Included:
-
- Refrigerator
- Microwave
- Exhaust Fan
- Dishwasher
- Disposal
- Cooktop
- Wall Oven
- Humidifier
- Air-To-Air Exchanger
- Gas Water Heater
- Stainless Steel Appliances
EXTERIOR
Air Conditioning: Central Air
Garage Spaces: 3
Construction Materials: N/A
Foundation Size: 1130ft²
Unit Amenities:
-
- Kitchen Window
- Porch
- Natural Woodwork
- Hardwood Floors
- Ceiling Fan(s)
- Walk-In Closet
- Vaulted Ceiling(s)
- Washer/Dryer Hookup
- Paneled Doors
- Kitchen Center Island
- Tile Floors
- Primary Bedroom Walk-In Closet
Heating System:
-
- Forced Air
ROOMS
| Main | Size | ft² |
|---|---|---|
| Living Room | 16 x 16 | 256 ft² |
| Dining Room | 14 x 10 | 196 ft² |
| Kitchen | 14 x 12 | 196 ft² |
| Flex Room | 11 x 10 | 121 ft² |
| Lower | Size | ft² |
|---|---|---|
| Family Room | 25 x 15 | 625 ft² |
| Bedroom 5 | 13 x 12 | 169 ft² |
| Upper | Size | ft² |
|---|---|---|
| Bedroom 1 | 13 x 12 | 169 ft² |
| Bedroom 2 | 11 x 10 | 121 ft² |
| Bedroom 3 | 12 x 11 | 144 ft² |
| Bedroom 4 | 13 x 12 | 169 ft² |
LOT
Acres: N/A
Lot Size Dim.: 70 x 120
Longitude: 44.6945
Latitude: -93.1713
Zoning: Residential-Single Family
FINANCIAL & TAXES
Tax year: 2023
Tax annual amount: $1,078
MISCELLANEOUS
Fuel System: N/A
Sewer System: City Sewer/Connected
Water System: City Water/Connected
ADITIONAL INFORMATION
MLS#: NST7637233
Listing Brokerage: Ryan Real Estate Co.

ID: 3302962
Published: August 19, 2024
Last Update: August 19, 2024
Views: 36


