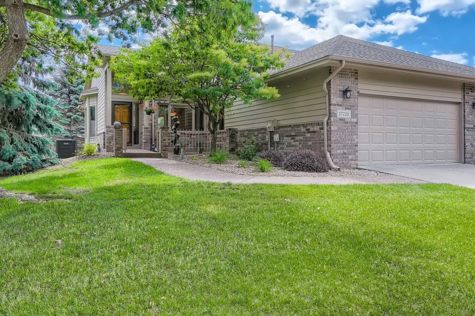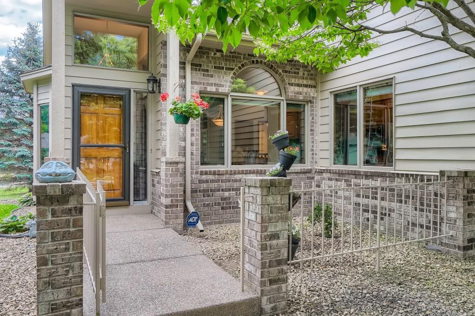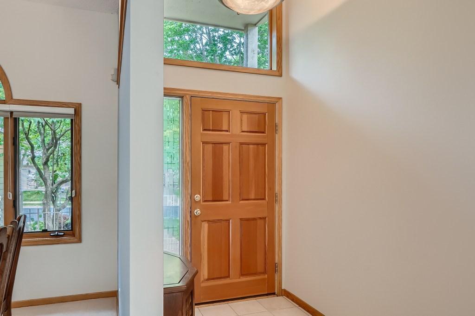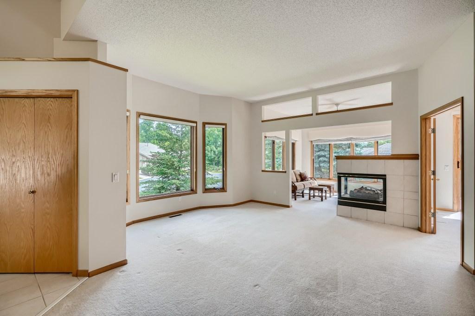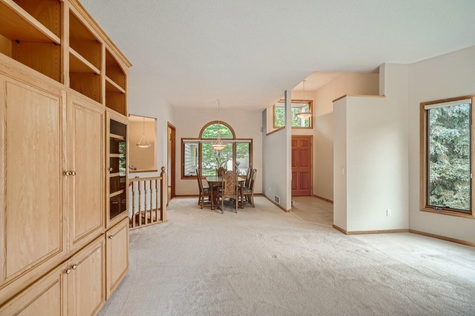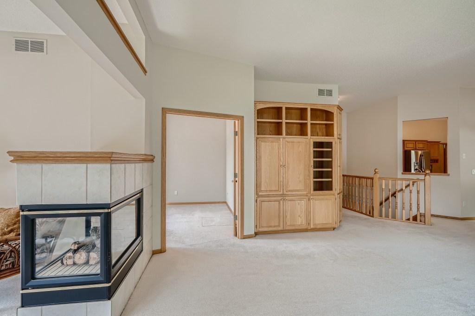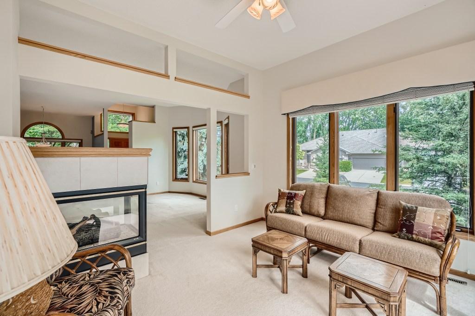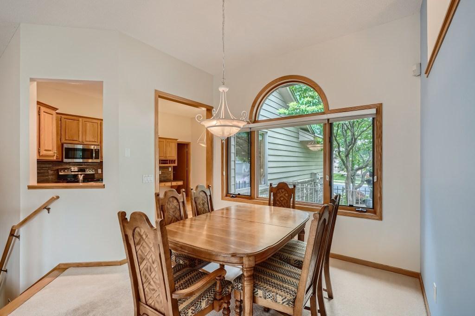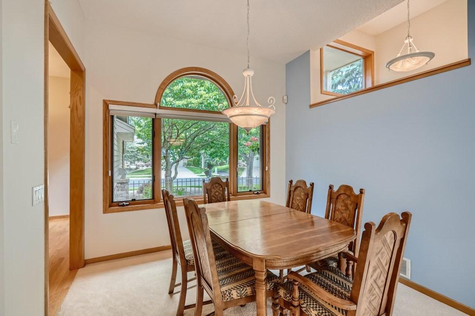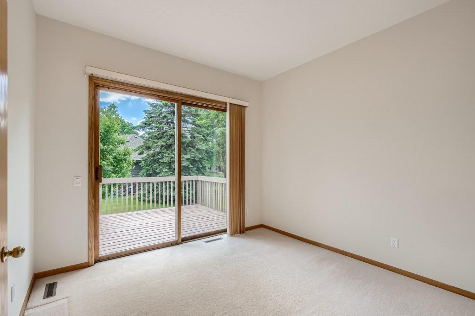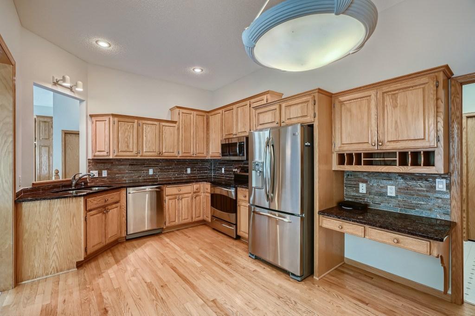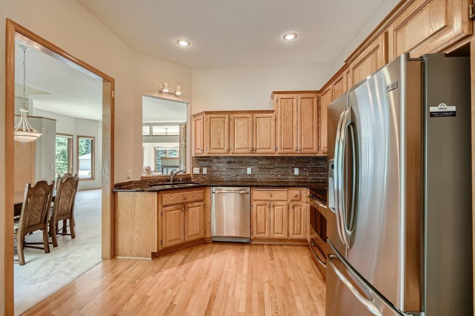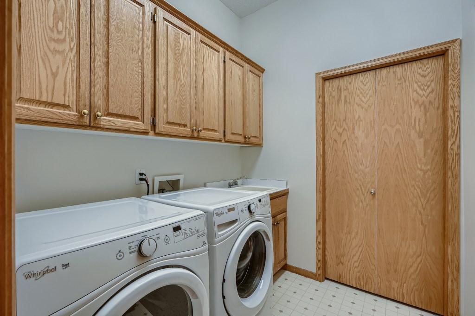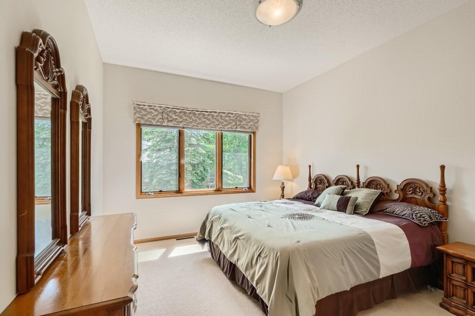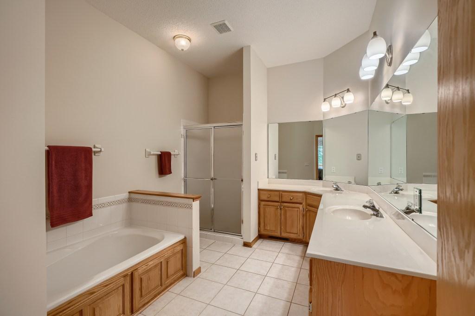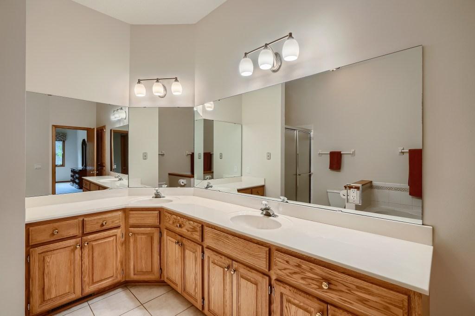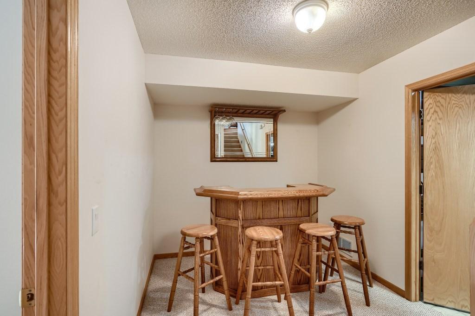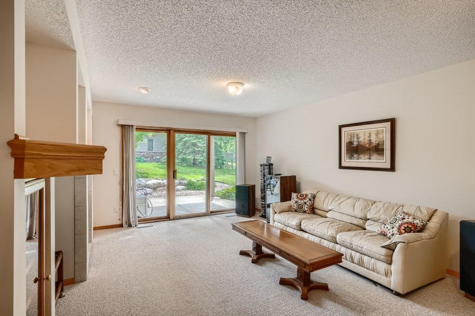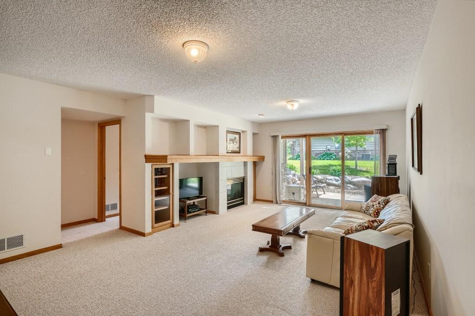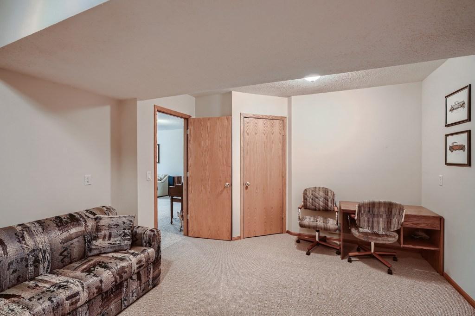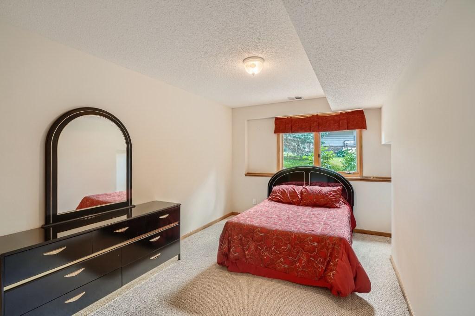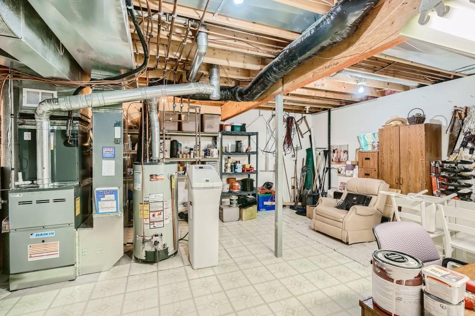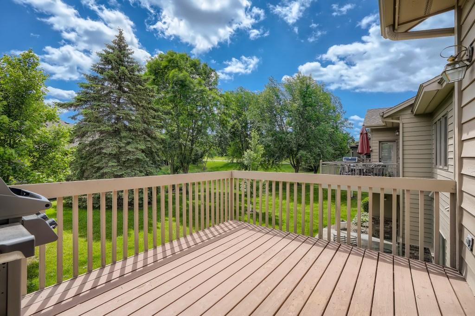17720 LANDMARK COURT
17720 Landmark Court, Lakeville, 55044, MN
-
Price: $500,000
-
Status type: For Sale
-
City: Lakeville
-
Neighborhood: Bracketts Crossing 2nd Add
Bedrooms: 3
Property Size :2826
-
Listing Agent: NST14138,NST38815
-
Property type : Townhouse Side x Side
-
Zip code: 55044
-
Street: 17720 Landmark Court
-
Street: 17720 Landmark Court
Bathrooms: 3
Year: 1996
Listing Brokerage: Keller Williams Preferred Rlty
FEATURES
- Range
- Refrigerator
- Washer
- Dryer
- Microwave
- Exhaust Fan
- Dishwasher
- Water Softener Owned
- Disposal
- Humidifier
- Gas Water Heater
DETAILS
Welcome home! This remarkable twin home offers all the convenience of one level living. The main level is drenched in sunlight and showcases open concept living including a gas fireplace, updated kitchen with granite countertops and SS appliances. The lower level includes an additional gas fireplace and custom built-ins and a spacious family room. Recent updates include a new Furnace, AC, and garage door in 2021. Don't miss the epoxied flooring in the garage! Enjoy a round of golf at Brackett's Crossing nearby or stroll through the extensive paths that connect to Murphy-Hanrehan Park Reserve.
INTERIOR
Bedrooms: 3
Fin ft² / Living Area: 2826 ft²
Below Ground Living: 1216ft²
Bathrooms: 3
Above Ground Living: 1610ft²
-
Basement Details: Walkout, Full, Finished, Sump Pump, Daylight/Lookout Windows,
Appliances Included:
-
- Range
- Refrigerator
- Washer
- Dryer
- Microwave
- Exhaust Fan
- Dishwasher
- Water Softener Owned
- Disposal
- Humidifier
- Gas Water Heater
EXTERIOR
Air Conditioning: Central Air
Garage Spaces: 2
Construction Materials: N/A
Foundation Size: 1590ft²
Unit Amenities:
-
- Patio
- Kitchen Window
- Deck
- Hardwood Floors
- Ceiling Fan(s)
- Vaulted Ceiling(s)
- Washer/Dryer Hookup
- Security System
- In-Ground Sprinkler
- Main Floor Master Bedroom
- Master Bedroom Walk-In Closet
- Tile Floors
Heating System:
-
- Forced Air
- Fireplace(s)
ROOMS
| Main | Size | ft² |
|---|---|---|
| Living Room | 16 x 16 | 256 ft² |
| Dining Room | 12 x 11 | 144 ft² |
| Kitchen | 17 x 16 | 289 ft² |
| Bedroom 1 | 15 x 12 | 225 ft² |
| Bedroom 2 | 13 x 12 | 169 ft² |
| Deck | 12 x 8 | 144 ft² |
| Sun Room | 14 x 14 | 196 ft² |
| Lower | Size | ft² |
|---|---|---|
| Family Room | 24 x 14 | 576 ft² |
| Bedroom 3 | 13 x 12 | 169 ft² |
LOT
Acres: N/A
Lot Size Dim.: 47x22x55x60x84
Longitude: 44.6945
Latitude: -93.3155
Zoning: Residential-Single Family
FINANCIAL & TAXES
Tax year: 2022
Tax annual amount: $4,668
MISCELLANEOUS
Fuel System: N/A
Sewer System: City Sewer/Connected
Water System: City Water/Connected
ADITIONAL INFORMATION
MLS#: NST6221391
Listing Brokerage: Keller Williams Preferred Rlty

ID: 868435
Published: June 17, 2022
Last Update: June 17, 2022
Views: 77


