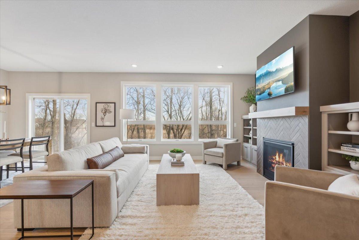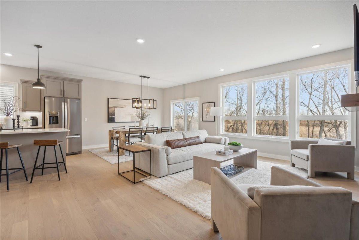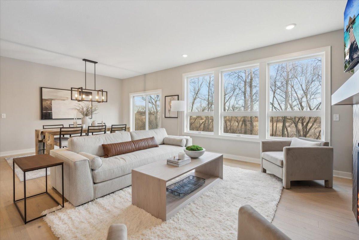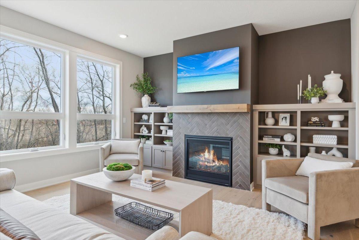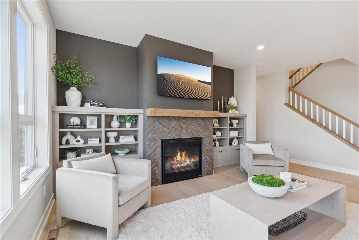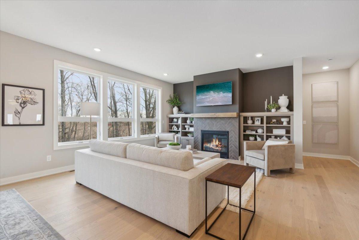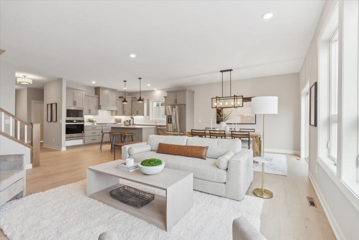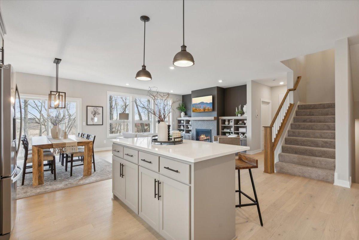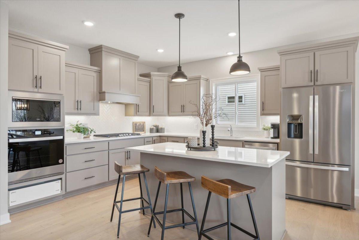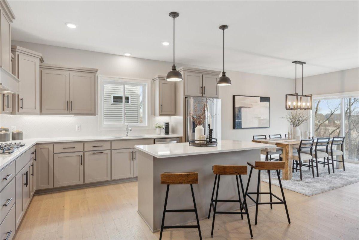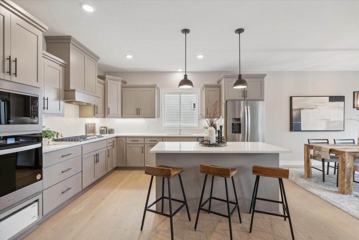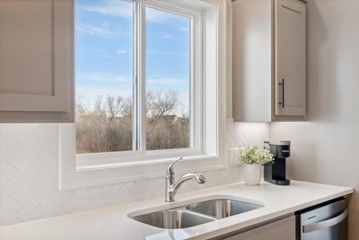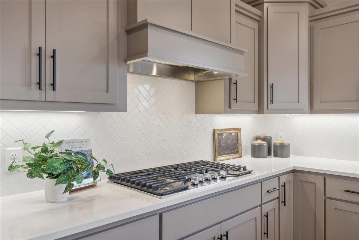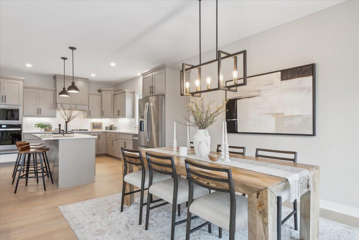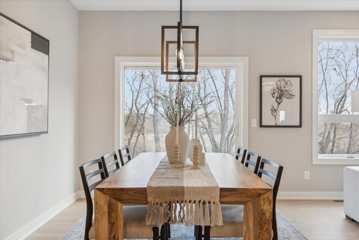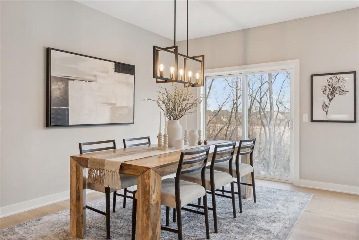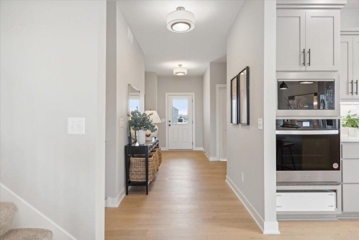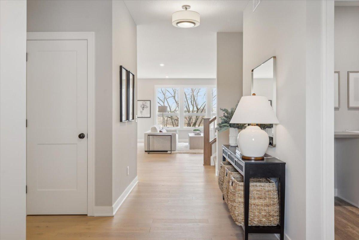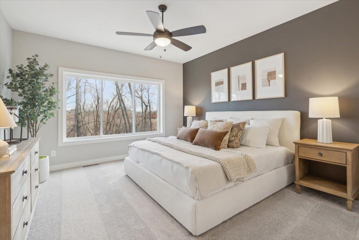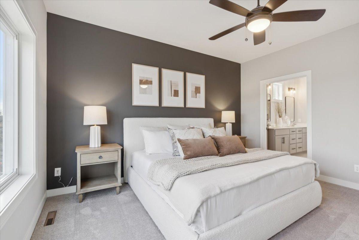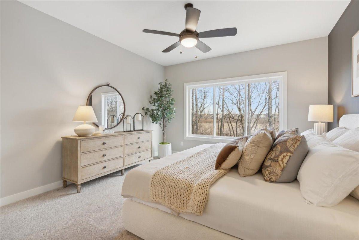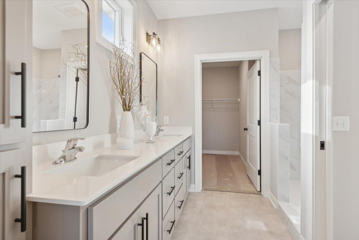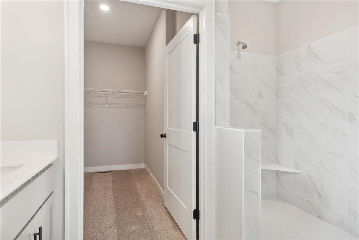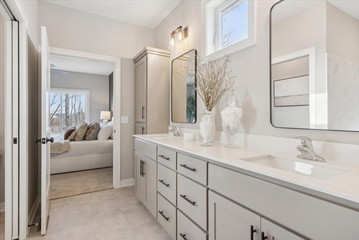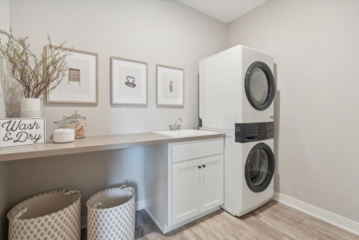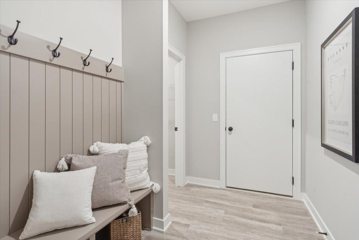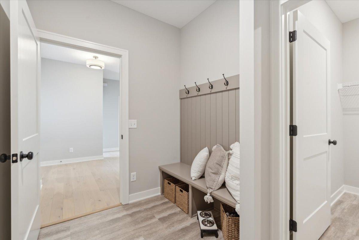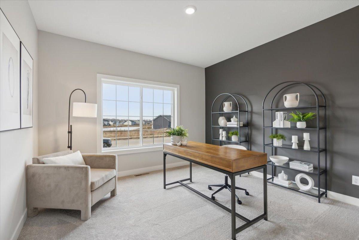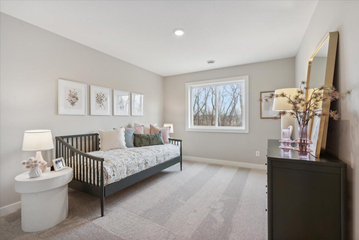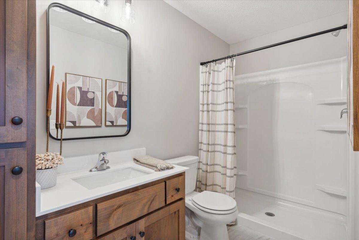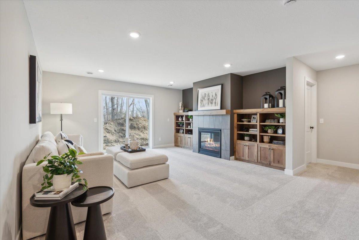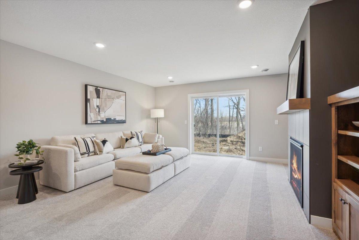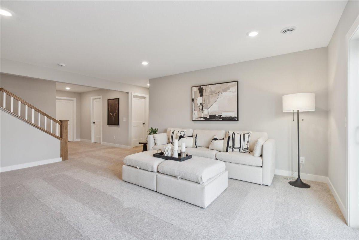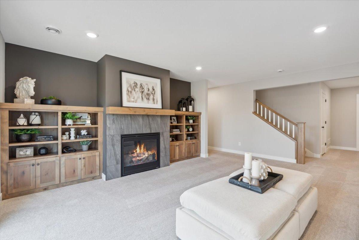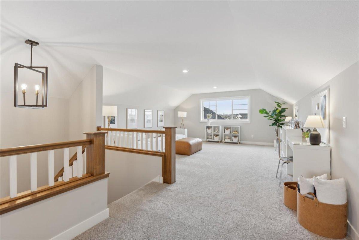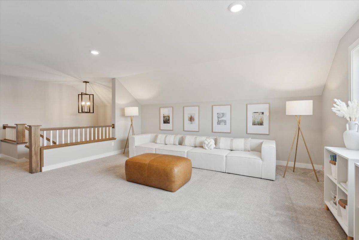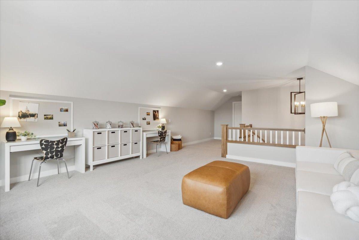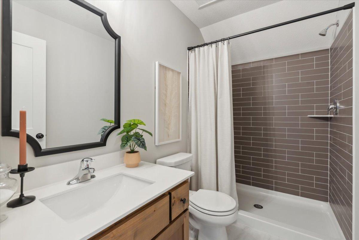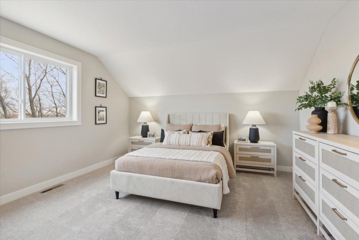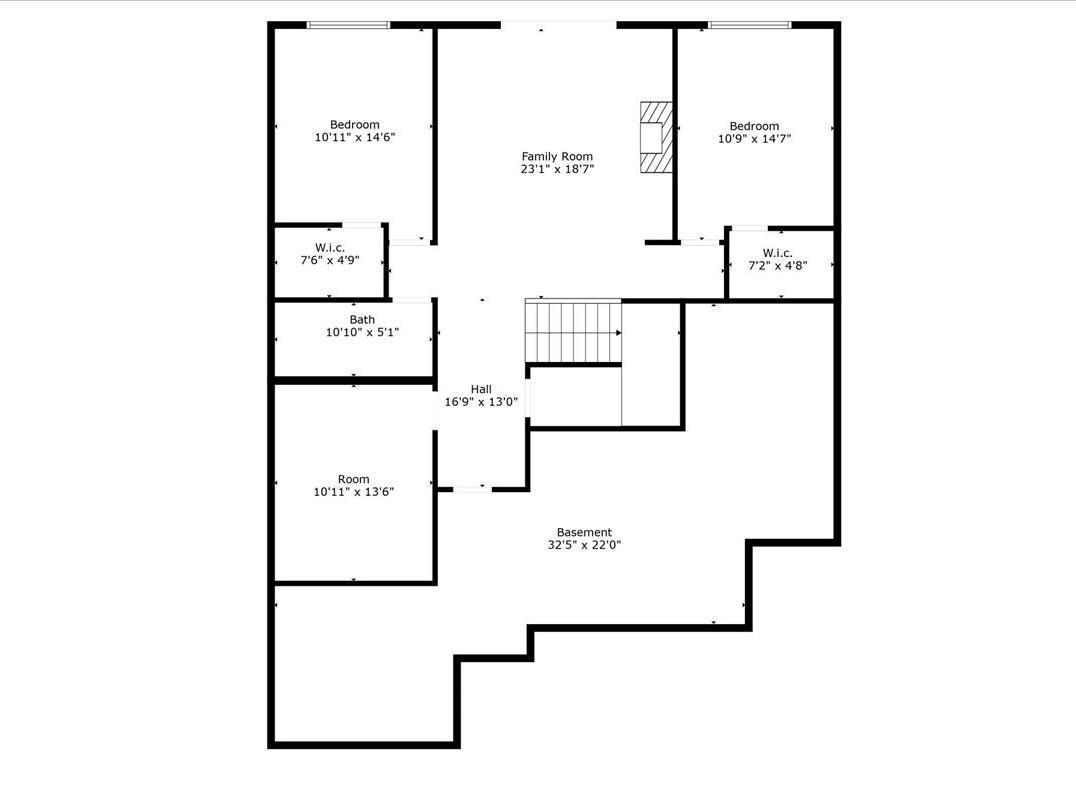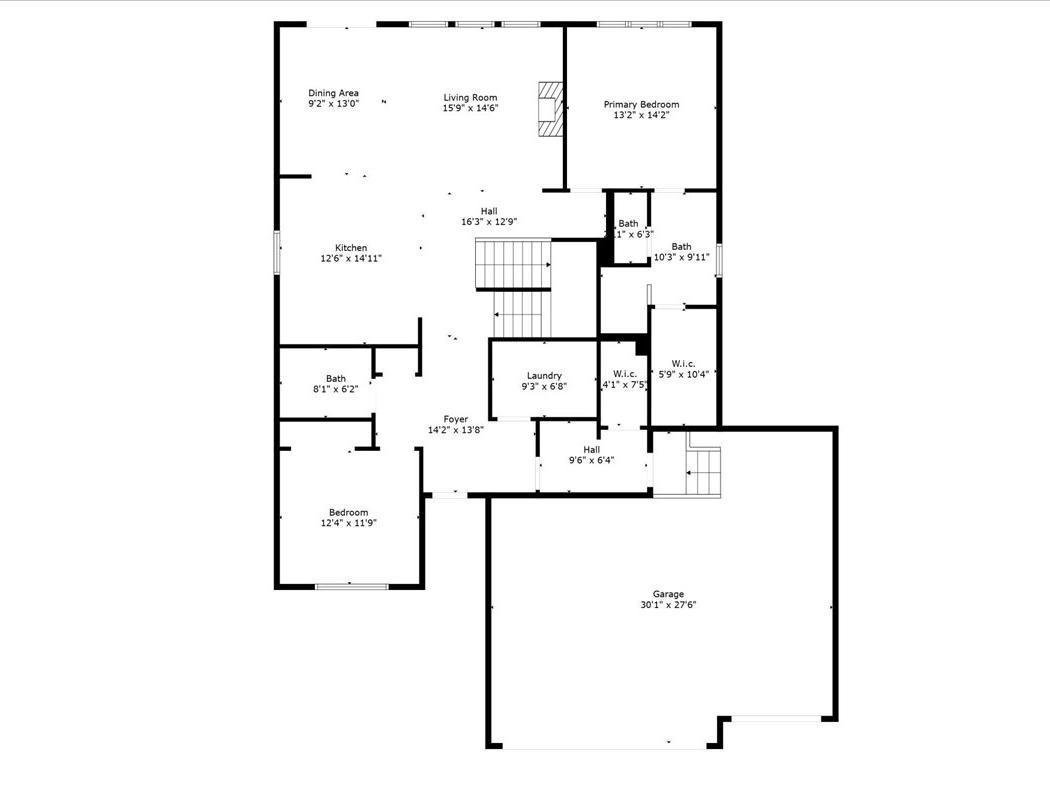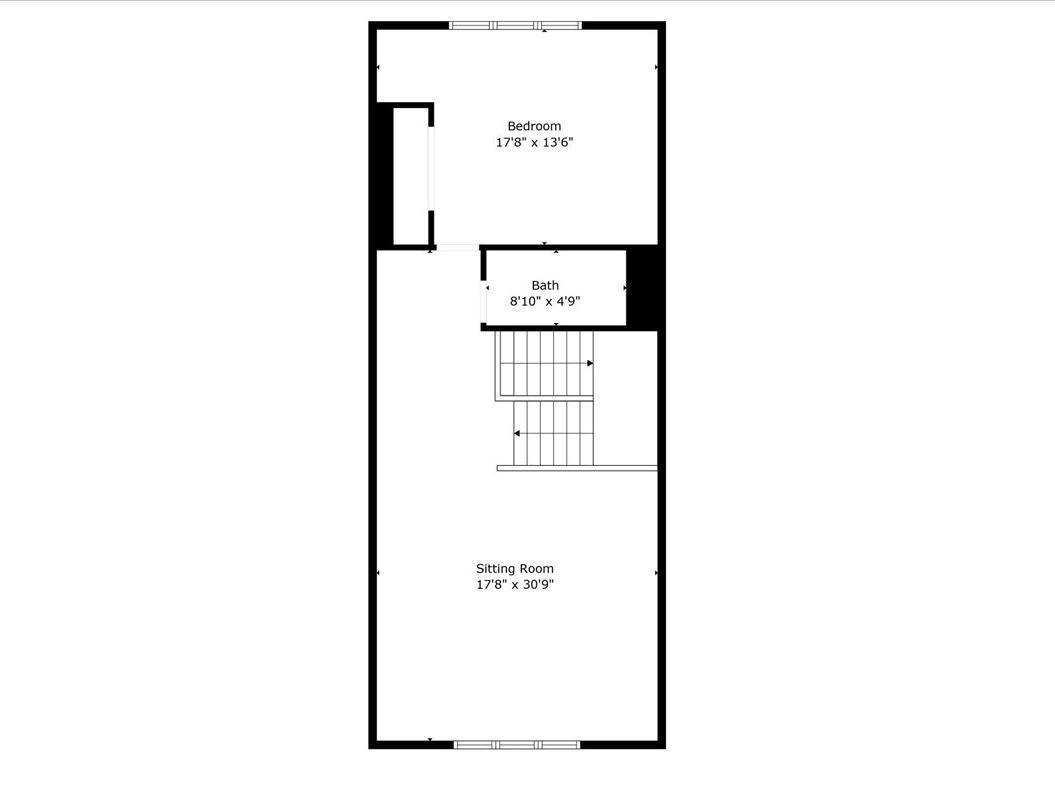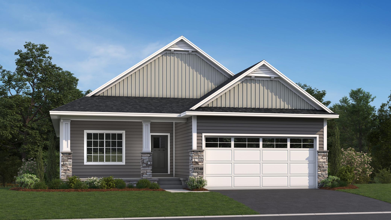17724 ELLSWORTH DRIVE
17724 Ellsworth Drive, Lakeville, 55044, MN
-
Price: $768,873
-
Status type: For Sale
-
City: Lakeville
-
Neighborhood: Pheasant Run
Bedrooms: 5
Property Size :3742
-
Listing Agent: NST16688,NST109211
-
Property type : Single Family Residence
-
Zip code: 55044
-
Street: 17724 Ellsworth Drive
-
Street: 17724 Ellsworth Drive
Bathrooms: 4
Year: 2024
Listing Brokerage: Ryan Real Estate Co.
FEATURES
- Refrigerator
- Washer
- Dryer
- Microwave
- Exhaust Fan
- Dishwasher
- Disposal
- Cooktop
- Wall Oven
- Humidifier
- Air-To-Air Exchanger
- Gas Water Heater
- Stainless Steel Appliances
DETAILS
Model is complete, landscaped, decorated and available for sale. Welcome to single level living with OneTenTen Homes' newest design, the Sadie Loft Model. This beautifully crafted home provides one level living with the extra benefit of a large loft that stuns with a private upper level bedroom and bath! The main level shines with a generous great room, kitchen and dining all together with the Primary Suite and a second bedroom and bathroom. The three car garage offers ample space for both vehicles and storage needs. The finished lower level expands the living space, providing versatility for entertainment or relaxation with built-in cabinets with a second fireplace. The locally crafted custom cabinets add a soft touch of artisanal elegance to the kitchen, dining, and great room ensuring both functionality and aesthetic appeal. This Rambler Loft Model is a testament to OneTenTen Homes' commitment to creating homes with quality and modern design.
INTERIOR
Bedrooms: 5
Fin ft² / Living Area: 3742 ft²
Below Ground Living: 1111ft²
Bathrooms: 4
Above Ground Living: 2631ft²
-
Basement Details: Drain Tiled, Finished, Full, Concrete, Sump Pump, Walkout,
Appliances Included:
-
- Refrigerator
- Washer
- Dryer
- Microwave
- Exhaust Fan
- Dishwasher
- Disposal
- Cooktop
- Wall Oven
- Humidifier
- Air-To-Air Exchanger
- Gas Water Heater
- Stainless Steel Appliances
EXTERIOR
Air Conditioning: Central Air
Garage Spaces: 3
Construction Materials: N/A
Foundation Size: 1761ft²
Unit Amenities:
-
- Kitchen Window
- Natural Woodwork
- Hardwood Floors
- Ceiling Fan(s)
- Walk-In Closet
- Vaulted Ceiling(s)
- Washer/Dryer Hookup
- Paneled Doors
- Kitchen Center Island
- Tile Floors
- Main Floor Primary Bedroom
- Primary Bedroom Walk-In Closet
Heating System:
-
- Forced Air
ROOMS
| Main | Size | ft² |
|---|---|---|
| Living Room | 19 x 15 | 361 ft² |
| Dining Room | 14 x 10 | 196 ft² |
| Kitchen | 12 x 12 | 144 ft² |
| Bedroom 1 | 15 x 14 | 225 ft² |
| Bedroom 2 | 12 x 11 | 144 ft² |
| Lower | Size | ft² |
|---|---|---|
| Family Room | 19 x 16 | 361 ft² |
| Bedroom 3 | 13 x 11 | 169 ft² |
| Bedroom 4 | 13 x 11 | 169 ft² |
| Flex Room | 13 x 11 | 169 ft² |
| Upper | Size | ft² |
|---|---|---|
| Bedroom 5 | 18 x 12 | 324 ft² |
| Loft | 18 x 17 | 324 ft² |
LOT
Acres: N/A
Lot Size Dim.: 143 x 120
Longitude: 44.6943
Latitude: -93.1711
Zoning: Residential-Single Family
FINANCIAL & TAXES
Tax year: 2024
Tax annual amount: $1,078
MISCELLANEOUS
Fuel System: N/A
Sewer System: City Sewer/Connected
Water System: City Water/Connected
ADITIONAL INFORMATION
MLS#: NST7637265
Listing Brokerage: Ryan Real Estate Co.

ID: 3303522
Published: August 19, 2024
Last Update: August 19, 2024
Views: 52


