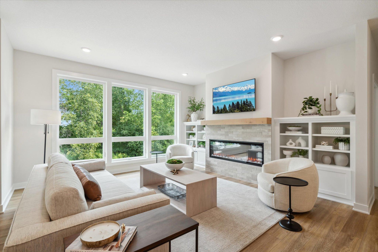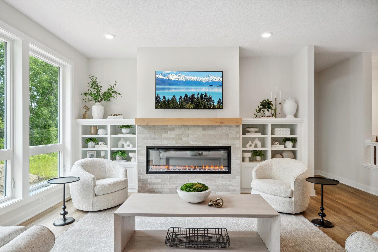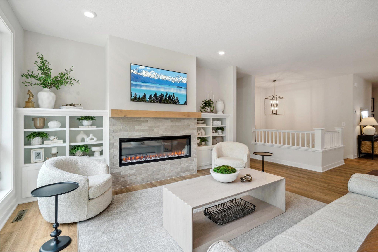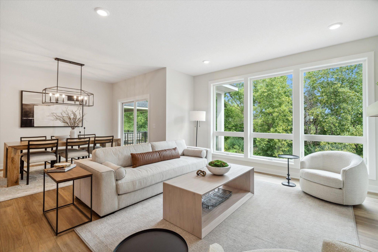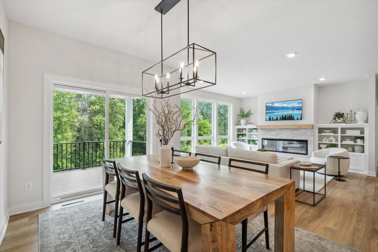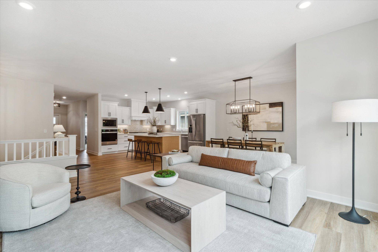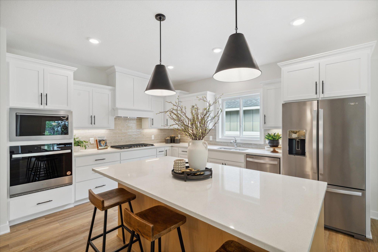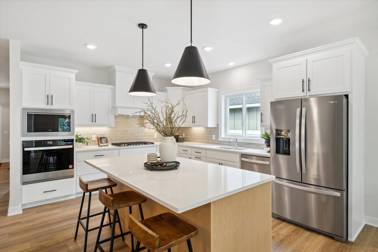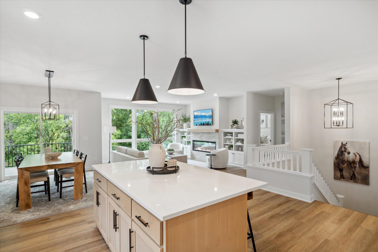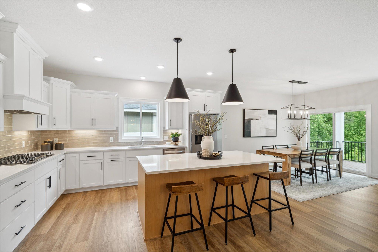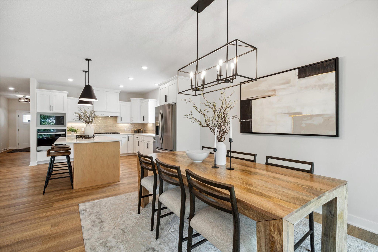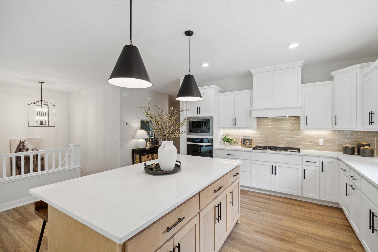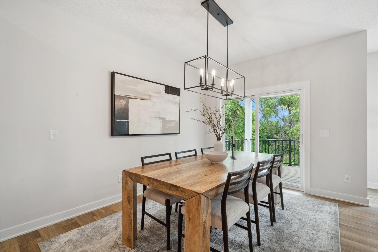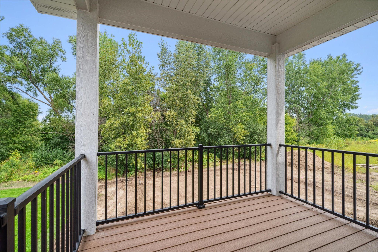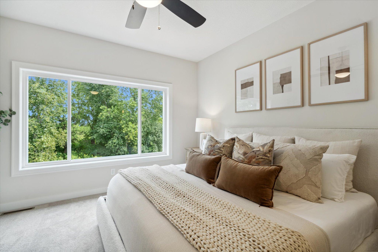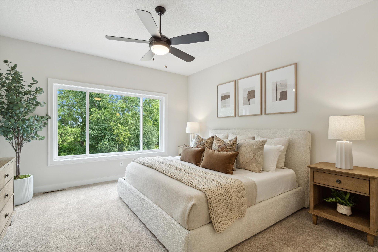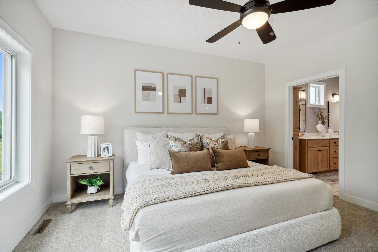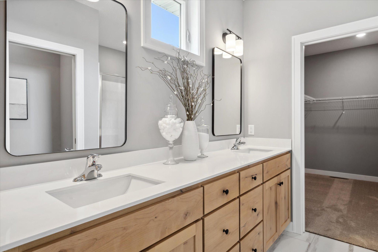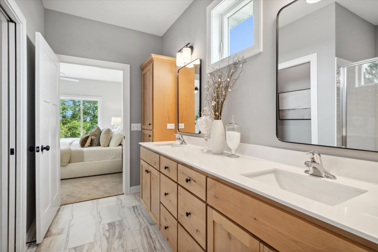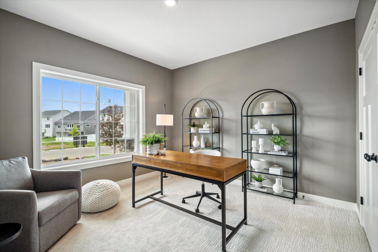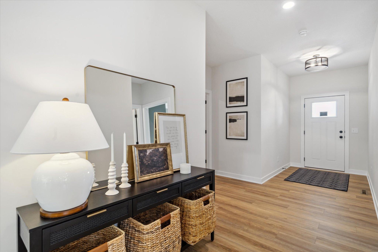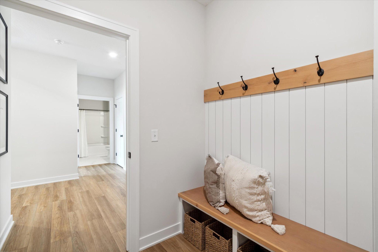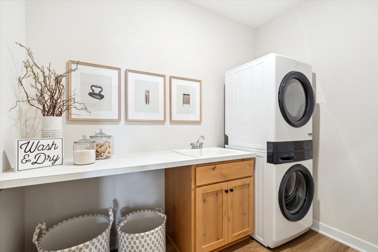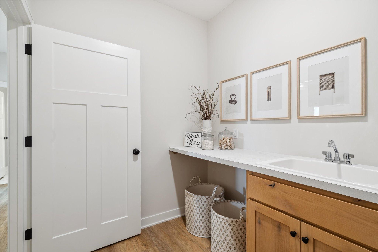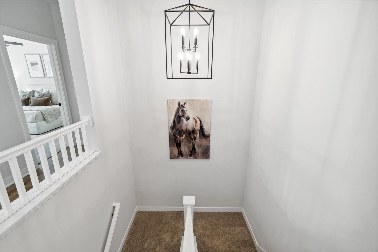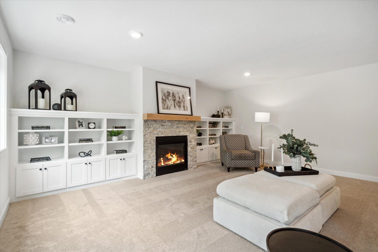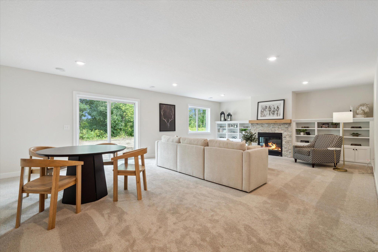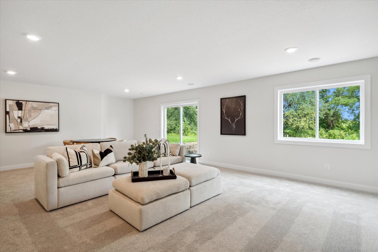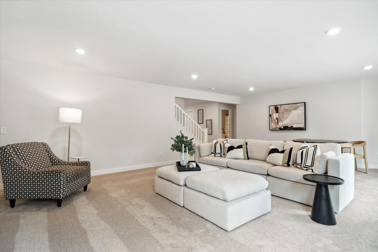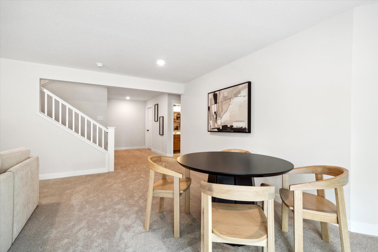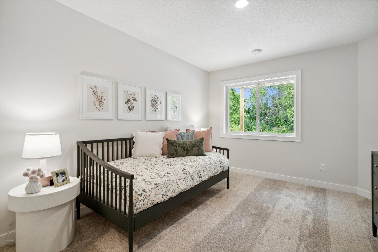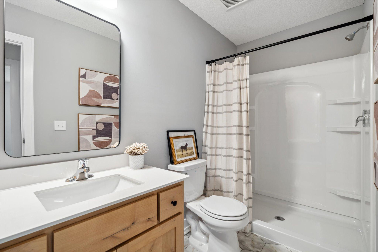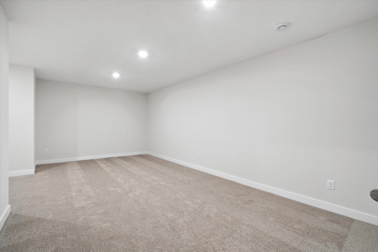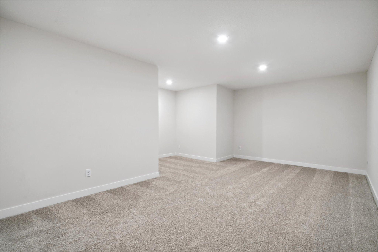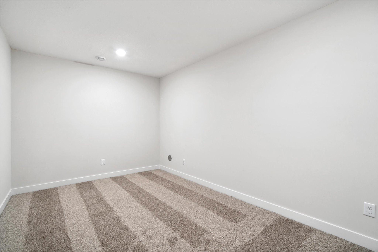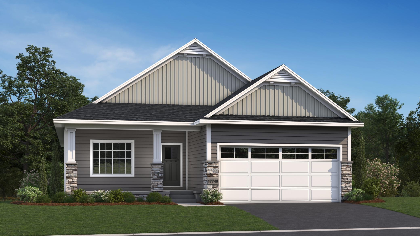17748 ELLSWORTH DRIVE
17748 Ellsworth Drive, Lakeville, 55044, MN
-
Price: $755,856
-
Status type: For Sale
-
City: Lakeville
-
Neighborhood: Pheasant Run 8th
Bedrooms: 3
Property Size :3314
-
Listing Agent: NST16688,NST109211
-
Property type : Single Family Residence
-
Zip code: 55044
-
Street: 17748 Ellsworth Drive
-
Street: 17748 Ellsworth Drive
Bathrooms: 3
Year: 2024
Listing Brokerage: Ryan Real Estate Co.
FEATURES
- Refrigerator
- Dryer
- Microwave
- Exhaust Fan
- Dishwasher
- Disposal
- Cooktop
- Wall Oven
- Humidifier
- Air-To-Air Exchanger
- Gas Water Heater
- Stainless Steel Appliances
DETAILS
Model is complete, decorated and available for viewing. Come see our Sadie Series of Single Family Detached Villas with rambler or loft plans available. Welcome to the Sadie Cottage Detached Villa Rambler, nestled in the HOA-maintained community along North Creek, surrounded by bike trails and wetlands. The main level boasts a bright, open-concept layout, with a window-filled great room, kitchen, and dining area. You'll find the Primary Suite, a second bedroom, and a full bathroom on this floor, along with a covered Trex deck. The finished lower level increases your living space, with built-in cabinets, a cozy gas fireplace, a third bedroom and another bathroom. Plus, two oversized flex rooms offer the perfect space for exercise, crafts, or extra storage.
INTERIOR
Bedrooms: 3
Fin ft² / Living Area: 3314 ft²
Below Ground Living: 1503ft²
Bathrooms: 3
Above Ground Living: 1811ft²
-
Basement Details: Drain Tiled, Finished, Full, Concrete, Sump Pump, Walkout,
Appliances Included:
-
- Refrigerator
- Dryer
- Microwave
- Exhaust Fan
- Dishwasher
- Disposal
- Cooktop
- Wall Oven
- Humidifier
- Air-To-Air Exchanger
- Gas Water Heater
- Stainless Steel Appliances
EXTERIOR
Air Conditioning: Central Air
Garage Spaces: 2
Construction Materials: N/A
Foundation Size: 1811ft²
Unit Amenities:
-
- Patio
- Kitchen Window
- Deck
- Porch
- Natural Woodwork
- Hardwood Floors
- Ceiling Fan(s)
- Walk-In Closet
- Vaulted Ceiling(s)
- Washer/Dryer Hookup
- In-Ground Sprinkler
- Exercise Room
- Paneled Doors
- Kitchen Center Island
- Tile Floors
- Main Floor Primary Bedroom
- Primary Bedroom Walk-In Closet
Heating System:
-
- Forced Air
ROOMS
| Main | Size | ft² |
|---|---|---|
| Living Room | 19 x 15 | 361 ft² |
| Dining Room | 14 x 10 | 196 ft² |
| Kitchen | 12 x 12 | 144 ft² |
| Bedroom 1 | 15 x 14 | 225 ft² |
| Bedroom 2 | 12 x 11 | 144 ft² |
| Lower | Size | ft² |
|---|---|---|
| Family Room | 19 x 16 | 361 ft² |
| Bedroom 3 | 13 x 11 | 169 ft² |
| Flex Room | 24 x 12 | 576 ft² |
| Flex Room | 15 x 10 | 225 ft² |
LOT
Acres: N/A
Lot Size Dim.: N/A
Longitude: 44.694
Latitude: -93.1705
Zoning: Residential-Single Family
FINANCIAL & TAXES
Tax year: 2024
Tax annual amount: $80
MISCELLANEOUS
Fuel System: N/A
Sewer System: City Sewer/Connected
Water System: City Water/Connected
ADITIONAL INFORMATION
MLS#: NST7637234
Listing Brokerage: Ryan Real Estate Co.

ID: 3302989
Published: August 19, 2024
Last Update: August 19, 2024
Views: 40


