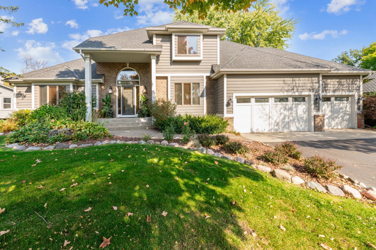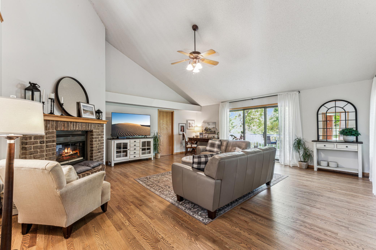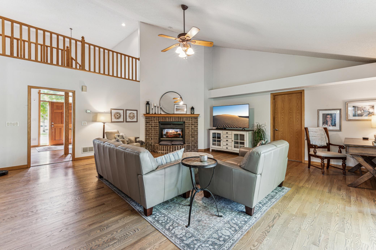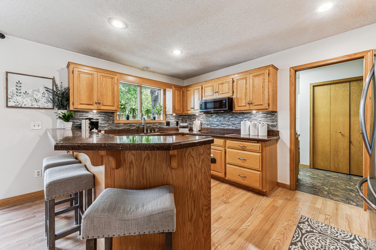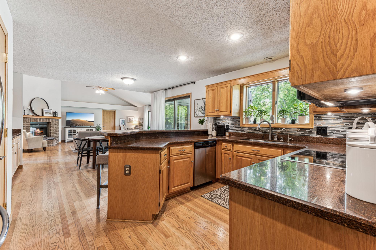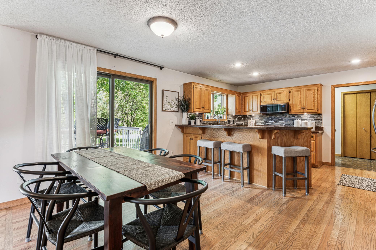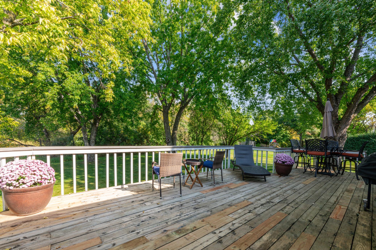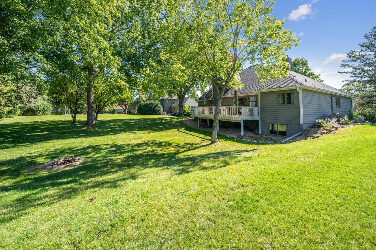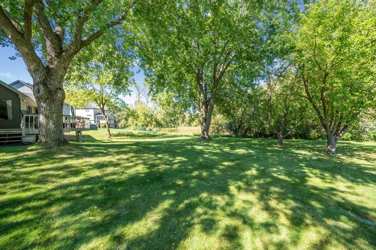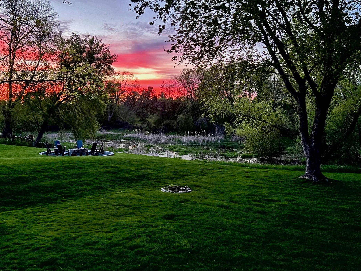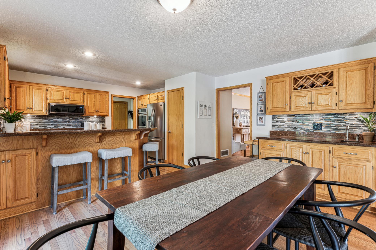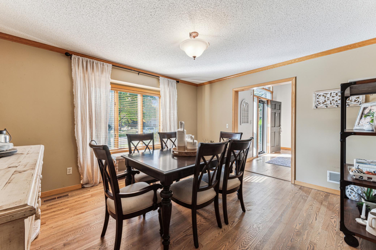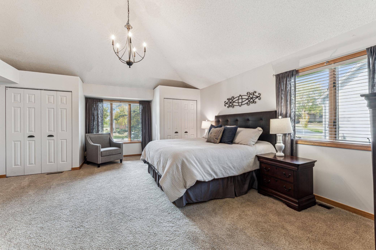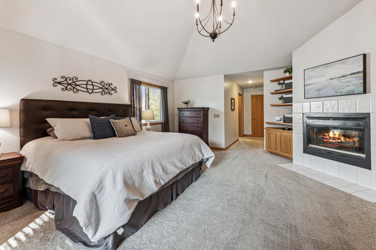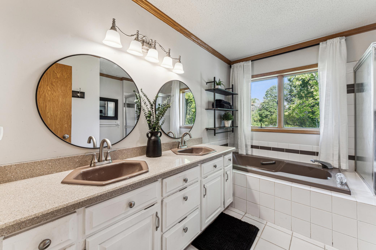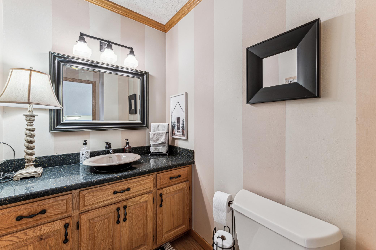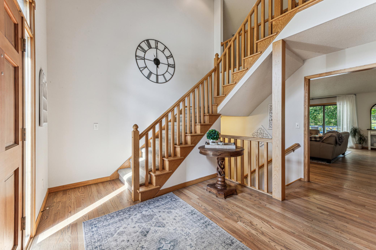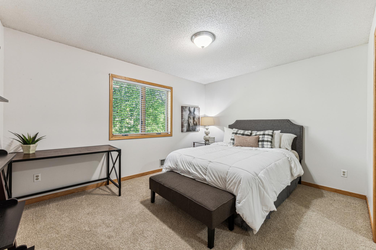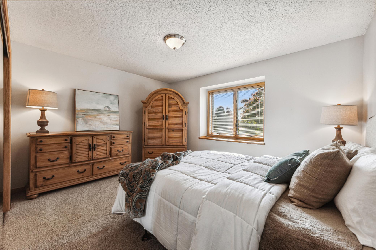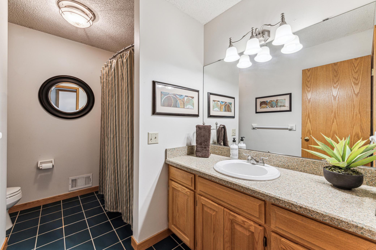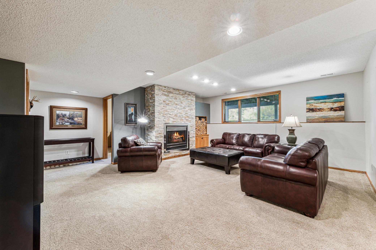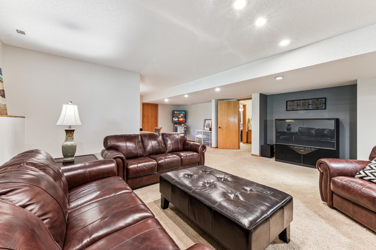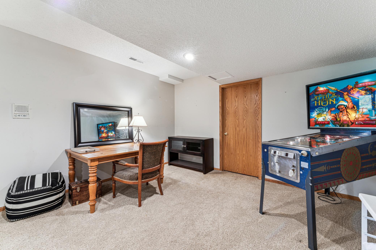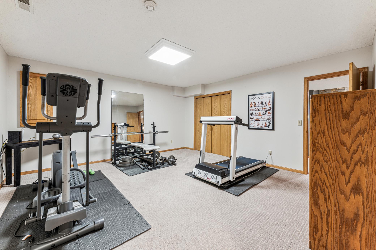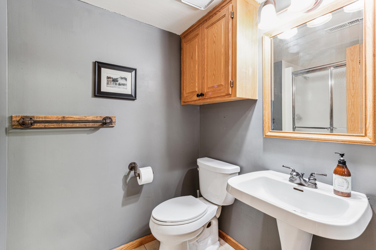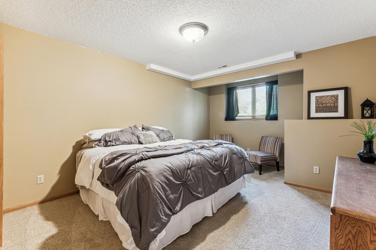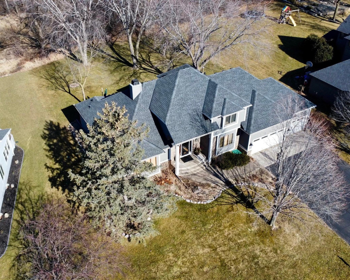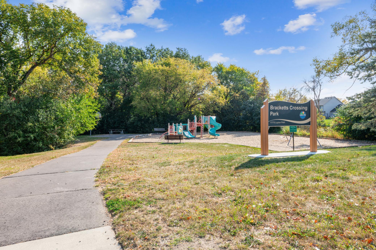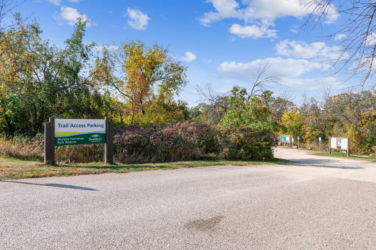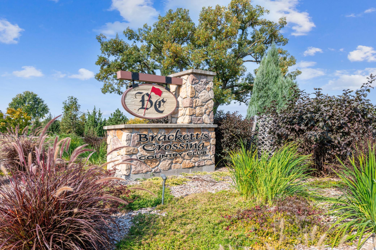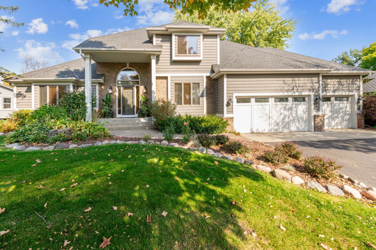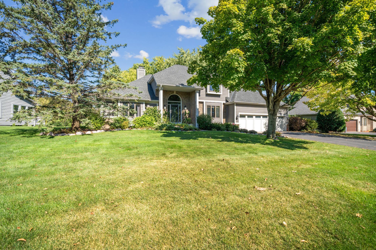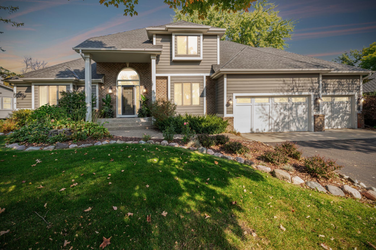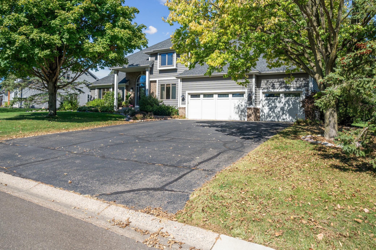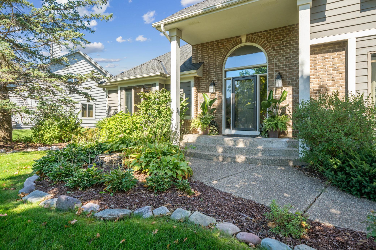17759 LAYTON PATH
17759 Layton Path, Lakeville, 55044, MN
-
Price: $599,900
-
Status type: For Sale
-
City: Lakeville
-
Neighborhood: Bracket Estates
Bedrooms: 4
Property Size :3859
-
Listing Agent: NST16691,NST42800
-
Property type : Single Family Residence
-
Zip code: 55044
-
Street: 17759 Layton Path
-
Street: 17759 Layton Path
Bathrooms: 4
Year: 1990
Listing Brokerage: Coldwell Banker Burnet
FEATURES
- Range
- Dryer
- Microwave
- Dishwasher
- Water Softener Owned
- Disposal
- Humidifier
- Air-To-Air Exchanger
- Trash Compactor
- Water Filtration System
DETAILS
Stunning two story home situated on an exceptional lot in the coveted Bracketts Estates neighborhood. Desirable open & inviting floor plan beginning with soaring vaulted ceilings, refinished hardwood flooring, a main level formal dining room, living room with cozy fireplace, informal dining space, kitchen, laundry/mudroom, powder room, plus a main floor owners suite complete with private full bathroom, walk in closet, sitting area & fireplace. Upstairs you will find two large bedrooms and a full bathroom. The finished lower level is ready for your entertaining and enjoyable living boasting a large family room with a floor to ceiling stone fireplace, billiards space, workout or flex room, a 4th bedroom, ¾ bathroom & ample storage. Expansive park like backyard with picturesque views of the park reserve, mature trees, firepit & huge deck, ready for your entertaining. Large 3 car garage. Wonderful location & community with easy access to Murphy-Hanrehan Park Reserve with great bike and walking trails, Brackett’s Crossing Country Club, Orchard Lake, shopping, entertainment, and quick freeway access for easy commuting . Don't miss your chance to own this spectacular main level living home yours!
INTERIOR
Bedrooms: 4
Fin ft² / Living Area: 3859 ft²
Below Ground Living: 1382ft²
Bathrooms: 4
Above Ground Living: 2477ft²
-
Basement Details: Daylight/Lookout Windows, Egress Window(s), Finished, Full, Storage Space, Sump Pump,
Appliances Included:
-
- Range
- Dryer
- Microwave
- Dishwasher
- Water Softener Owned
- Disposal
- Humidifier
- Air-To-Air Exchanger
- Trash Compactor
- Water Filtration System
EXTERIOR
Air Conditioning: Central Air
Garage Spaces: 3
Construction Materials: N/A
Foundation Size: 1880ft²
Unit Amenities:
-
- Kitchen Window
- Deck
- Natural Woodwork
- Hardwood Floors
- Ceiling Fan(s)
- Walk-In Closet
- Vaulted Ceiling(s)
- Washer/Dryer Hookup
- Exercise Room
- Tile Floors
- Main Floor Primary Bedroom
- Primary Bedroom Walk-In Closet
Heating System:
-
- Forced Air
ROOMS
| Main | Size | ft² |
|---|---|---|
| Foyer | 14x11 | 196 ft² |
| Dining Room | 15x14 | 225 ft² |
| Living Room | 22x22 | 484 ft² |
| Kitchen | 13x12 | 169 ft² |
| Informal Dining Room | 15x10 | 225 ft² |
| Laundry | 14x09 | 196 ft² |
| Bedroom 1 | 21x17 | 441 ft² |
| Upper | Size | ft² |
|---|---|---|
| Bedroom 2 | 14x12 | 196 ft² |
| Bedroom 3 | 14x12 | 196 ft² |
| Lower | Size | ft² |
|---|---|---|
| Bedroom 4 | 17x12 | 289 ft² |
| Family Room | 20x18 | 400 ft² |
| Billiard | 14x13 | 196 ft² |
| Exercise Room | 17x16 | 289 ft² |
| Storage | 17x14 | 289 ft² |
| Utility Room | 17x14 | 289 ft² |
LOT
Acres: N/A
Lot Size Dim.: 204x92x204x107
Longitude: 44.6919
Latitude: -93.313
Zoning: Residential-Single Family
FINANCIAL & TAXES
Tax year: 2024
Tax annual amount: $7,168
MISCELLANEOUS
Fuel System: N/A
Sewer System: City Sewer/Connected
Water System: City Water/Connected
ADITIONAL INFORMATION
MLS#: NST7652844
Listing Brokerage: Coldwell Banker Burnet

ID: 3442766
Published: October 11, 2024
Last Update: October 11, 2024
Views: 42


