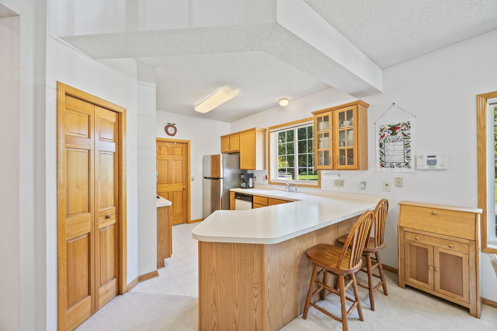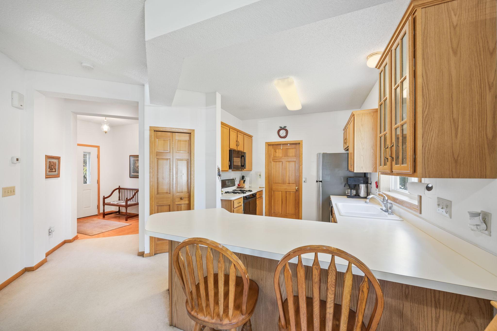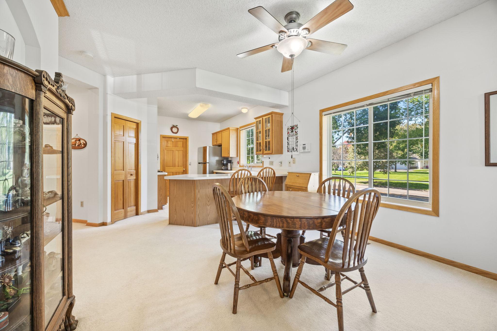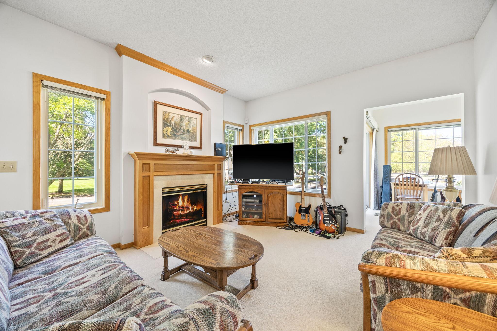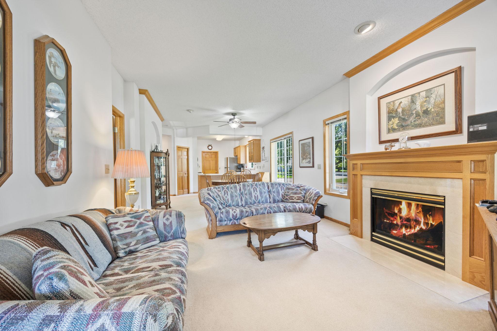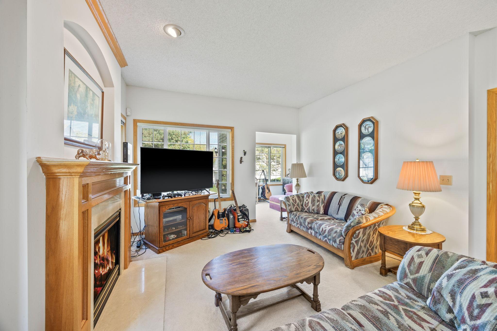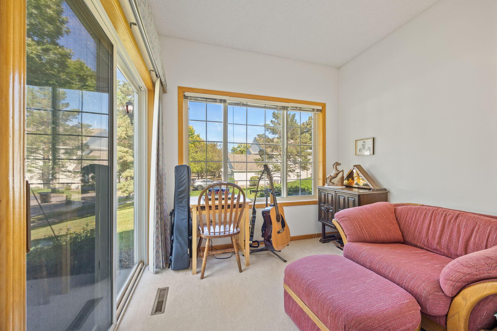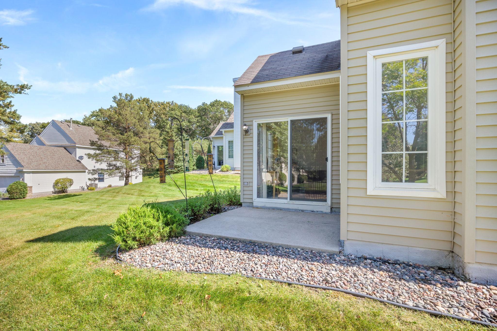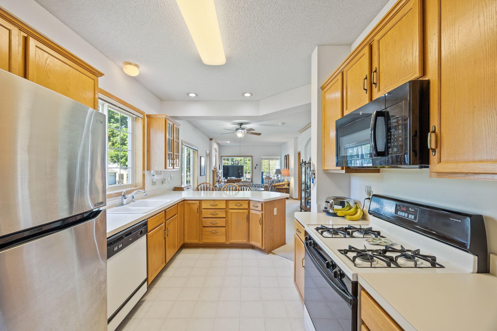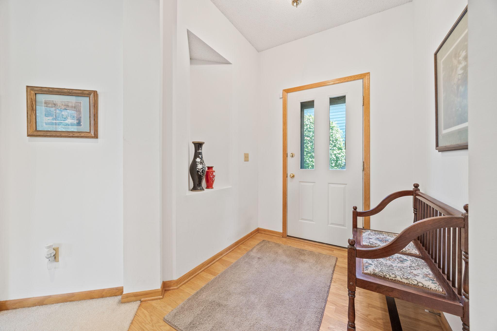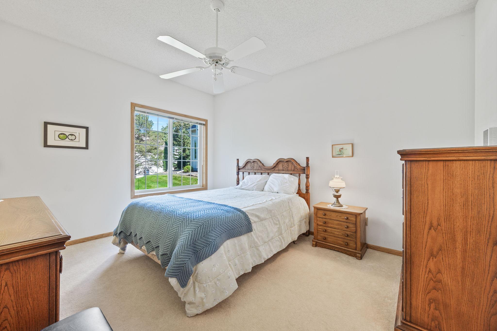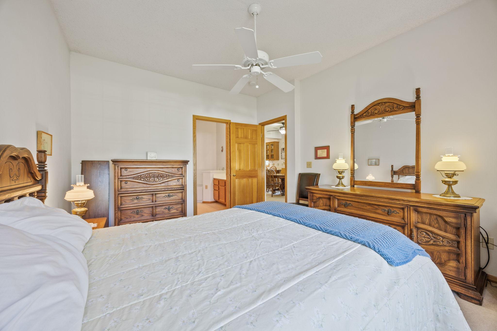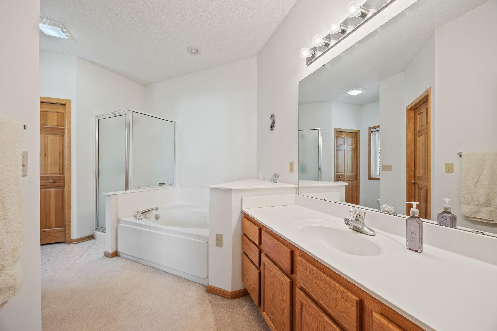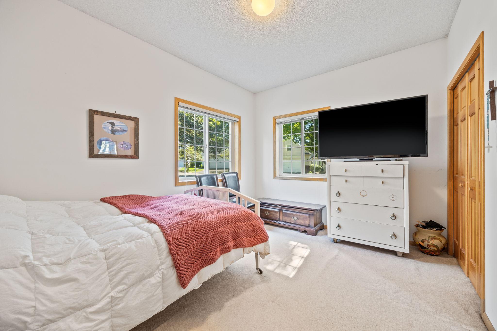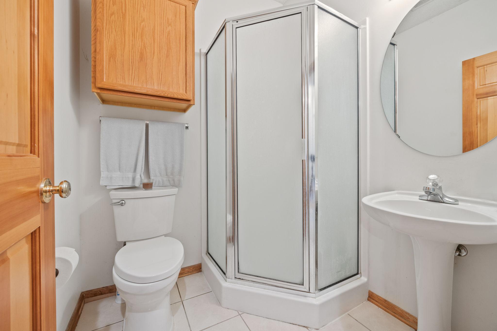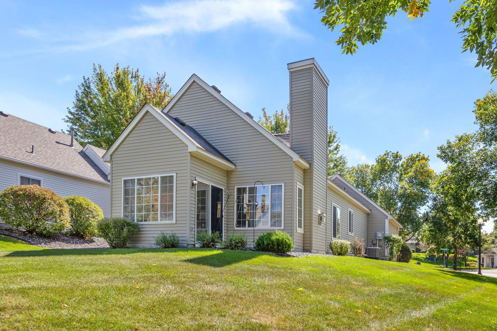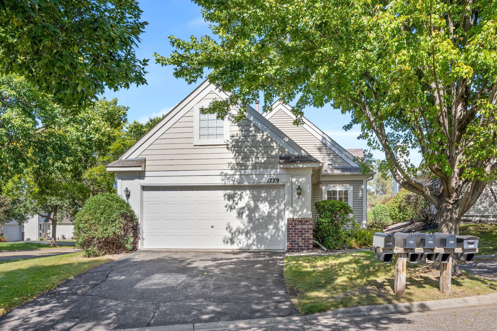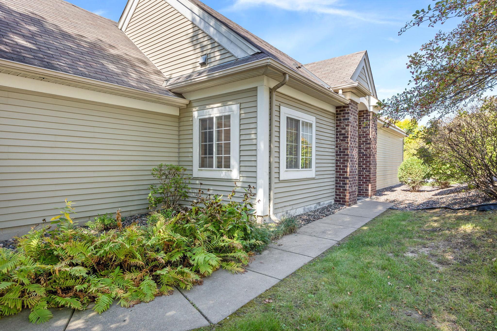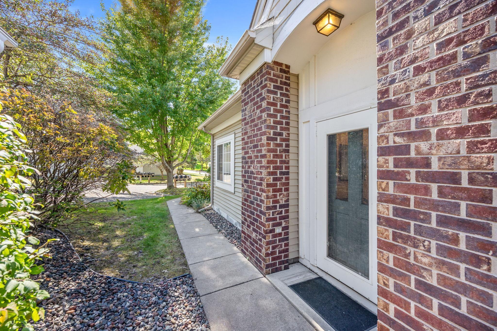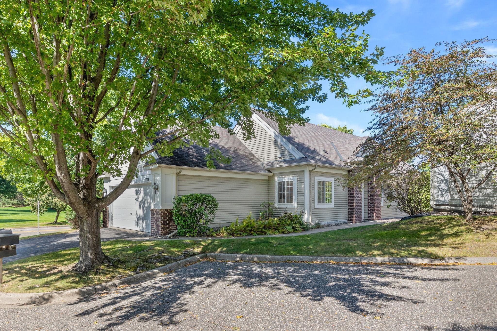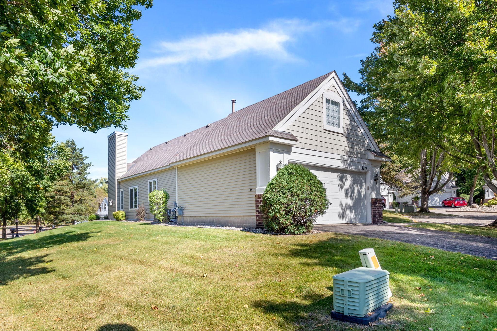1779 CEDAR COVE
1779 Cedar Cove, Saint Paul (White Bear Lake), 55110, MN
-
Price: $329,900
-
Status type: For Sale
-
Neighborhood: Cic 335 Cedar Cove Village
Bedrooms: 2
Property Size :1275
-
Listing Agent: NST19315,NST44731
-
Property type : Single Family Residence
-
Zip code: 55110
-
Street: 1779 Cedar Cove
-
Street: 1779 Cedar Cove
Bathrooms: 2
Year: 1997
Listing Brokerage: RE/MAX Results
FEATURES
- Range
- Refrigerator
- Washer
- Dryer
- Microwave
- Dishwasher
- Disposal
- Other
DETAILS
Discover this beautifully crafted one-level detached townhome in the highly sought after Cedar Cove Village. Step inside to a spacious, open-concept living area with soaring 9-foot ceilings that invite natural light to fill the home. The gourmet kitchen features an abundance of cabinetry and counter space, a versatile peninsula island, and a pantry for all your culinary essentials. Picture yourself cozying up by the gas fireplace in the living room or unwinding in the bright, sun-filled sunroom, complete with a sliding door that opens to your own private patio. The patio is perfect for morning coffee or evening relaxation. Situated on a quiet cul-de-sac, this home offers a tranquil retreat. The luxurious Primary Suite offers a walk-in closet, jetted tub, with a separate shower. On the opposite side of the home, a spacious second bedroom and an easily accessible 3/4 bath. 2 car attached garage with 10x20 above garage storage and a 240V EV charging station plug. New A/C and Furnace. Experience low maintenance living in this peaceful community, designed for your lifestyle!
INTERIOR
Bedrooms: 2
Fin ft² / Living Area: 1275 ft²
Below Ground Living: N/A
Bathrooms: 2
Above Ground Living: 1275ft²
-
Basement Details: Slab,
Appliances Included:
-
- Range
- Refrigerator
- Washer
- Dryer
- Microwave
- Dishwasher
- Disposal
- Other
EXTERIOR
Air Conditioning: Central Air
Garage Spaces: 2
Construction Materials: N/A
Foundation Size: 1275ft²
Unit Amenities:
-
- Patio
- Kitchen Window
- Natural Woodwork
- Sun Room
- Ceiling Fan(s)
- Walk-In Closet
- Washer/Dryer Hookup
- Other
- Paneled Doors
- Main Floor Primary Bedroom
- Primary Bedroom Walk-In Closet
Heating System:
-
- Forced Air
ROOMS
| Main | Size | ft² |
|---|---|---|
| Living Room | 15x13 | 225 ft² |
| Dining Room | 12x10 | 144 ft² |
| Kitchen | 15x11 | 225 ft² |
| Bedroom 1 | 14x11 | 196 ft² |
| Bedroom 2 | 13x10 | 169 ft² |
| Sun Room | 09x08 | 81 ft² |
| Foyer | 09x06 | 81 ft² |
| Primary Bathroom | 10x10 | 100 ft² |
| Laundry | 10.5x7 | 109.38 ft² |
| Patio | n/a | 0 ft² |
LOT
Acres: N/A
Lot Size Dim.: 41x90
Longitude: 45.0563
Latitude: -93.0266
Zoning: Residential-Single Family
FINANCIAL & TAXES
Tax year: 2024
Tax annual amount: $4,343
MISCELLANEOUS
Fuel System: N/A
Sewer System: City Sewer/Connected
Water System: City Water/Connected
ADITIONAL INFORMATION
MLS#: NST7651897
Listing Brokerage: RE/MAX Results

ID: 3421043
Published: September 19, 2024
Last Update: September 19, 2024
Views: 40


