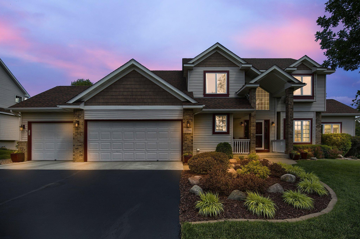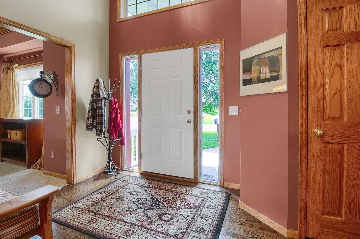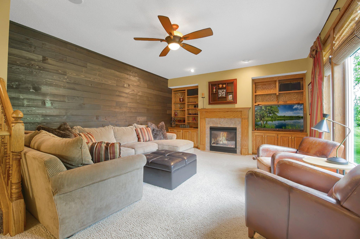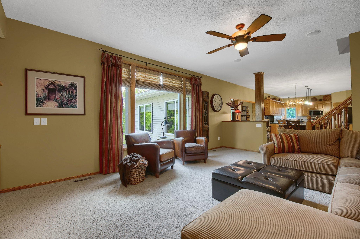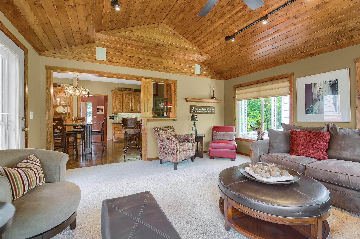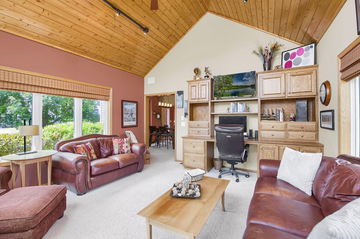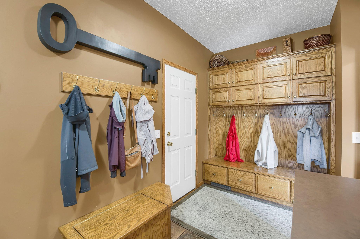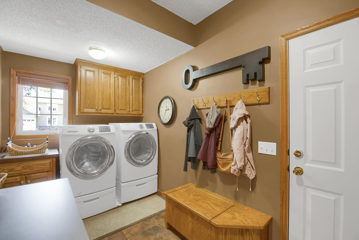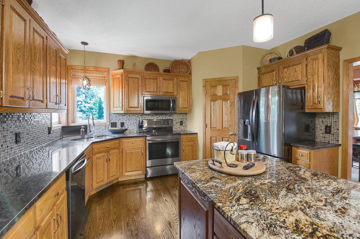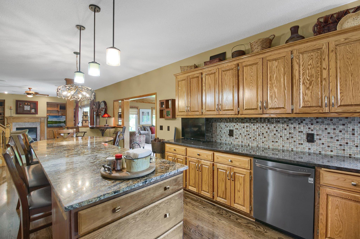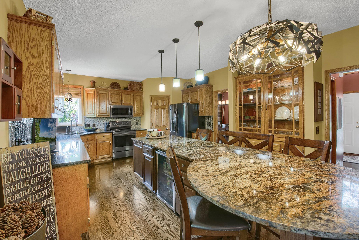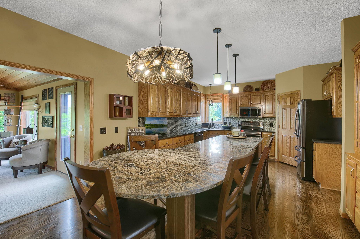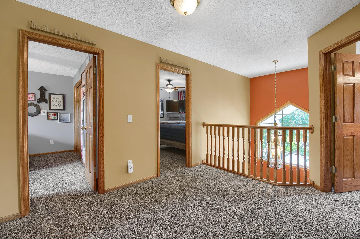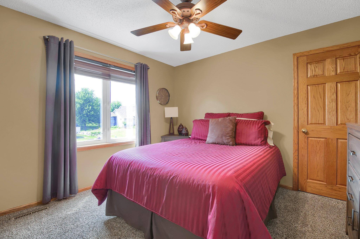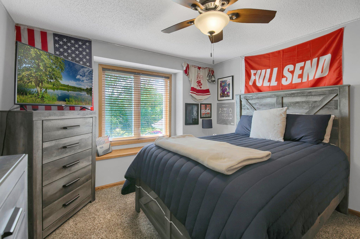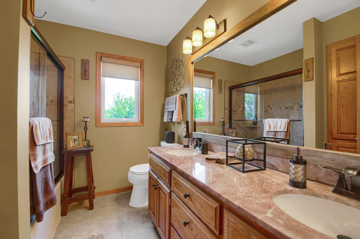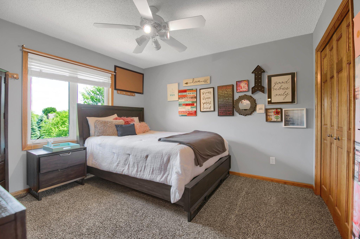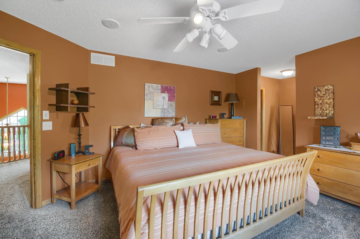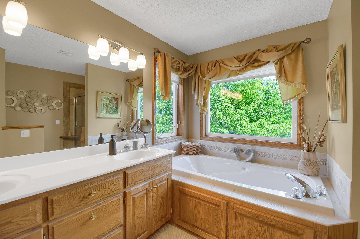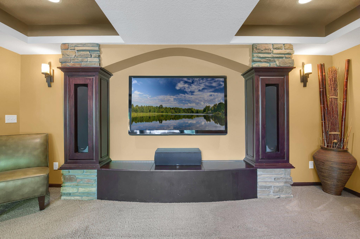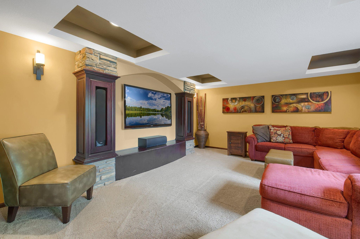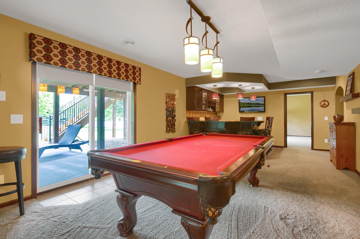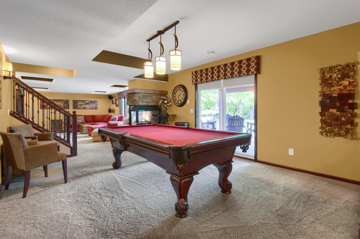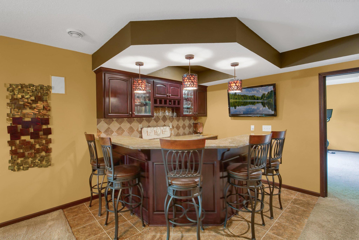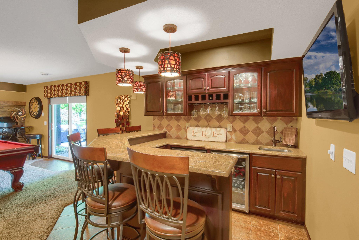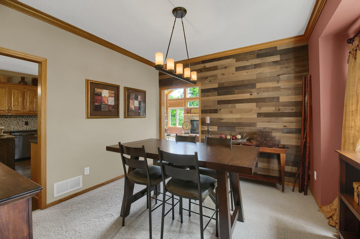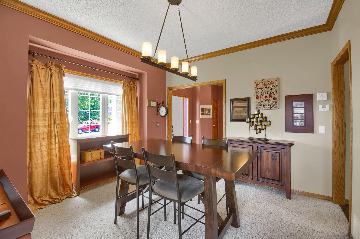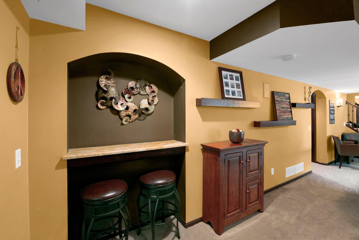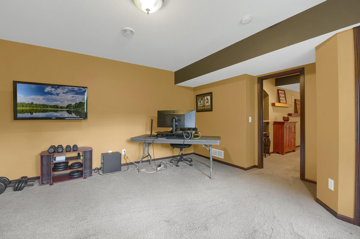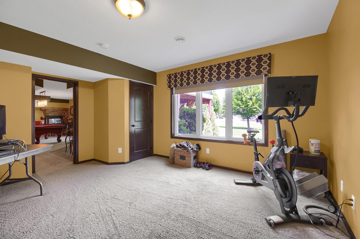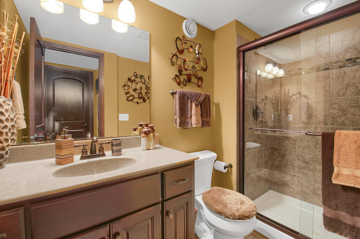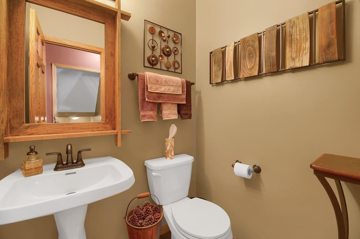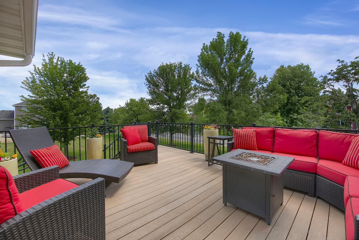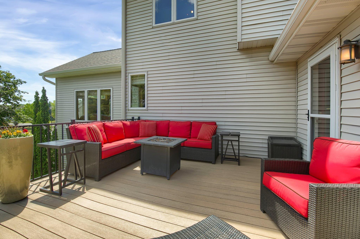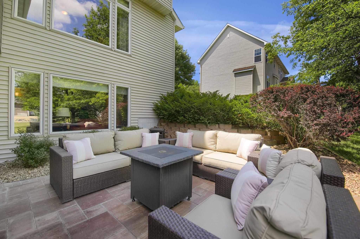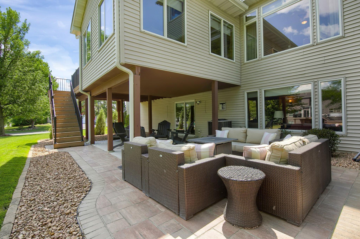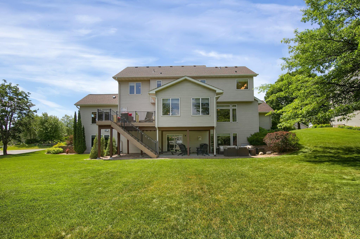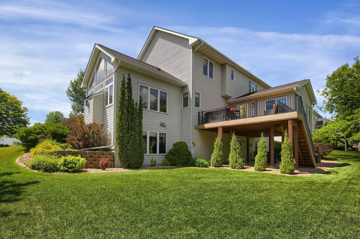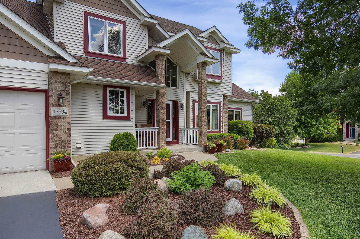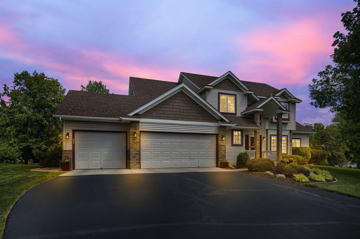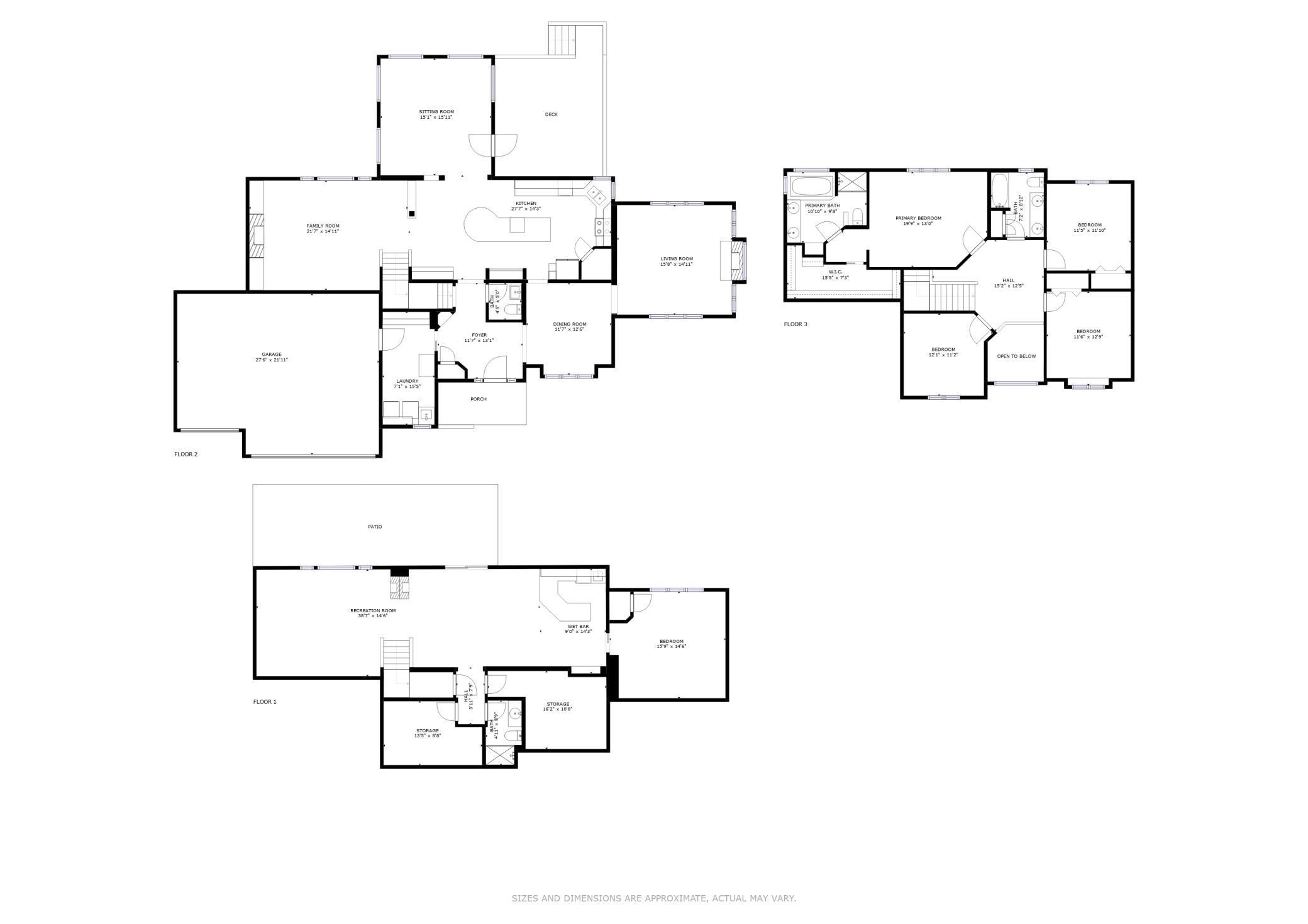17794 IDAWOOD PATH
17794 Idawood Path, Lakeville, 55044, MN
-
Price: $679,000
-
Status type: For Sale
-
City: Lakeville
-
Neighborhood: Andersons Century Farm 2nd Add
Bedrooms: 5
Property Size :4000
-
Listing Agent: NST21063,NST108513
-
Property type : Single Family Residence
-
Zip code: 55044
-
Street: 17794 Idawood Path
-
Street: 17794 Idawood Path
Bathrooms: 4
Year: 1999
Listing Brokerage: Redfin Corporation
FEATURES
- Range
- Refrigerator
- Washer
- Dryer
- Microwave
- Dishwasher
- Water Softener Owned
- Disposal
- Humidifier
- Air-To-Air Exchanger
- Tankless Water Heater
DETAILS
Stunning and exquisite detail, this move-in ready home is nestled on a beautifully landscaped corner lot. Tall ceilings and natural light welcome you. The formal dining room features wood detailing and a stone fireplace. An essential mudroom with built-in lockers to take off any dirty shoes or wet jackets with the nearby laundry room is perfectly designed. The gourmet kitchen is complete with a 12 foot island, granite countertops and black stainless steel LG appliances. The large living space showcases 360* views and direct access to the deck. On the upper level you’ll find three bedrooms, full bathroom, and the primary suite. Don't miss the spa-like primary bathroom showcasing a jetted bathtub. The finished basement is ready to delight with its home theater system, wet bar, double-sided fireplace, full bathroom, and additional bedroom which leave your guests with no reason to want to depart this basement/oasis. See this showstopping home today. Luxury is at your fingertips.
INTERIOR
Bedrooms: 5
Fin ft² / Living Area: 4000 ft²
Below Ground Living: 1113ft²
Bathrooms: 4
Above Ground Living: 2887ft²
-
Basement Details: Walkout, Full, Finished, Drain Tiled, Sump Pump, Block,
Appliances Included:
-
- Range
- Refrigerator
- Washer
- Dryer
- Microwave
- Dishwasher
- Water Softener Owned
- Disposal
- Humidifier
- Air-To-Air Exchanger
- Tankless Water Heater
EXTERIOR
Air Conditioning: Central Air
Garage Spaces: 3
Construction Materials: N/A
Foundation Size: 1730ft²
Unit Amenities:
-
- Patio
- Kitchen Window
- Deck
- Porch
- Hardwood Floors
- Sun Room
- Ceiling Fan(s)
- Walk-In Closet
- Local Area Network
- Washer/Dryer Hookup
- In-Ground Sprinkler
- Paneled Doors
- Cable
- Kitchen Center Island
- Master Bedroom Walk-In Closet
- Wet Bar
- Tile Floors
Heating System:
-
- Forced Air
- Fireplace(s)
ROOMS
| Main | Size | ft² |
|---|---|---|
| Living Room | 15x14 | 225 ft² |
| Dining Room | 11x12 | 121 ft² |
| Kitchen | 27x14 | 729 ft² |
| Upper | Size | ft² |
|---|---|---|
| Family Room | 21x14 | 441 ft² |
| Bedroom 1 | 19x13 | 361 ft² |
| Bedroom 2 | 21x11 | 441 ft² |
| Bedroom 3 | 11x12 | 121 ft² |
| Bedroom 4 | 11x11 | 121 ft² |
| Lower | Size | ft² |
|---|---|---|
| Bedroom 5 | 15x14 | 225 ft² |
| Recreation Room | 38x14 | 1444 ft² |
LOT
Acres: N/A
Lot Size Dim.: 150x132x150x130
Longitude: 44.6893
Latitude: -93.2496
Zoning: Residential-Single Family
FINANCIAL & TAXES
Tax year: 2021
Tax annual amount: $5,650
MISCELLANEOUS
Fuel System: N/A
Sewer System: City Sewer/Connected
Water System: City Water/Connected
ADITIONAL INFORMATION
MLS#: NST6219565
Listing Brokerage: Redfin Corporation

ID: 905815
Published: June 25, 2022
Last Update: June 25, 2022
Views: 57


