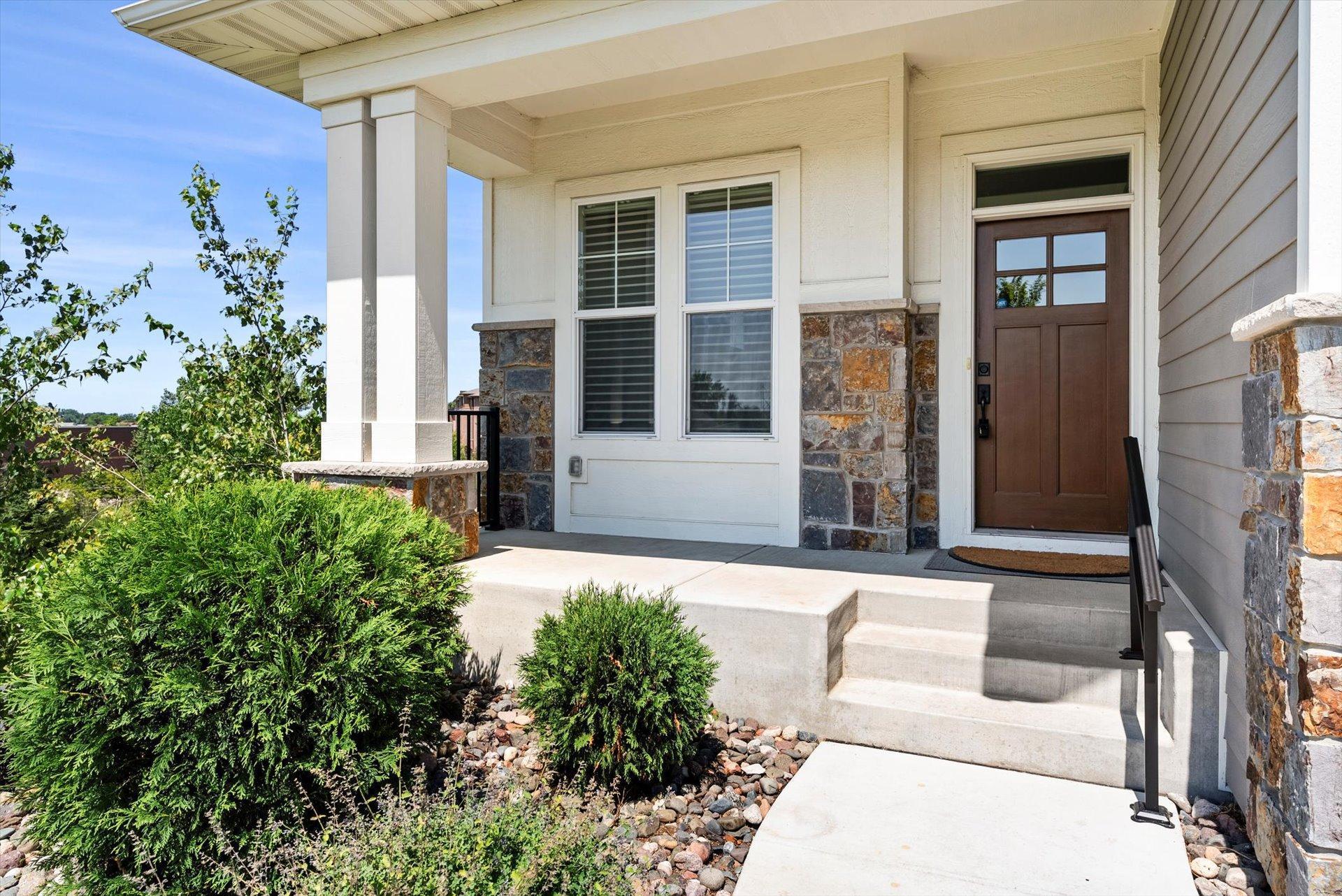17796 JUNELLE COURT
17796 Junelle Court, Lakeville, 55044, MN
-
Price: $695,000
-
Status type: For Sale
-
City: Lakeville
-
Neighborhood: Argonne Fields
Bedrooms: 3
Property Size :3064
-
Listing Agent: NST19321,NST44437
-
Property type : Townhouse Side x Side
-
Zip code: 55044
-
Street: 17796 Junelle Court
-
Street: 17796 Junelle Court
Bathrooms: 3
Year: 2019
Listing Brokerage: Keller Williams Realty Integrity-Edina
FEATURES
- Range
- Refrigerator
- Dryer
- Microwave
- Dishwasher
- Disposal
- Humidifier
- Air-To-Air Exchanger
- Water Filtration System
DETAILS
Luxury one-level townhome brimming with natural southern light in small intimate association nestled up to private woods & wetlands. Only 20 units. Enjoy your own private sanctuary from atop a hill with gorgeous sunrises & sunsets every day! Great indoor & outdoor spaces to enjoy your wooded views of nature and wildlife. Quiet, serene & peaceful. Quality built by Baton Homes with 18 inch separation from your neighbor for extremely quiet living. Best of both worlds, private, yet walking distance to groceries, restaurants and shopping. Easy access to highways as well. Better than new construction as owner updates include custom made Hunter Douglas window treatments, a finished garage with epoxied floor, upgraded appliances which include a wonderful induction oven for precision cooking/baking and air filtration system for superior indoor air quality, eliminating dust and odors. Great open floor plan with stunning master suite and spacious living areas and bedrooms. Well maintained & cared for by one owner. Relocating "up north" makes this unit available for you!
INTERIOR
Bedrooms: 3
Fin ft² / Living Area: 3064 ft²
Below Ground Living: 1320ft²
Bathrooms: 3
Above Ground Living: 1744ft²
-
Basement Details: Drain Tiled, Concrete, Sump Pump, Walkout,
Appliances Included:
-
- Range
- Refrigerator
- Dryer
- Microwave
- Dishwasher
- Disposal
- Humidifier
- Air-To-Air Exchanger
- Water Filtration System
EXTERIOR
Air Conditioning: Central Air
Garage Spaces: 2
Construction Materials: N/A
Foundation Size: 1744ft²
Unit Amenities:
-
- Patio
- Deck
- Porch
- Natural Woodwork
- Hardwood Floors
- Sun Room
- Ceiling Fan(s)
- Walk-In Closet
- Washer/Dryer Hookup
- In-Ground Sprinkler
- Kitchen Center Island
- Tile Floors
- Main Floor Primary Bedroom
- Primary Bedroom Walk-In Closet
Heating System:
-
- Forced Air
ROOMS
| Main | Size | ft² |
|---|---|---|
| Living Room | 17.5x15.7 | 271.41 ft² |
| Dining Room | 10.5x10.3 | 106.77 ft² |
| Kitchen | 21.7x10.3 | 221.23 ft² |
| Sun Room | 11.5x11.5 | 130.34 ft² |
| Bedroom 1 | 15.5x13.1 | 201.7 ft² |
| Primary Bathroom | 10.1x9 | 101.84 ft² |
| Study | 11x9.7 | 105.42 ft² |
| Laundry | 9.3x9.1 | 84.02 ft² |
| Deck | 11.2x9.1 | 101.43 ft² |
| Lower | Size | ft² |
|---|---|---|
| Family Room | 35.3x21.7 | 760.81 ft² |
| Bedroom 2 | 14.5x12.5 | 179.01 ft² |
| Bedroom 3 | 13.1x12 | 171.39 ft² |
| Flex Room | 13.7x9.6 | 129.04 ft² |
| Patio | n/a | 0 ft² |
LOT
Acres: N/A
Lot Size Dim.: 80x40
Longitude: 44.6924
Latitude: -93.2791
Zoning: Residential-Single Family
FINANCIAL & TAXES
Tax year: 2024
Tax annual amount: $6,628
MISCELLANEOUS
Fuel System: N/A
Sewer System: City Sewer/Connected
Water System: City Water/Connected
ADITIONAL INFORMATION
MLS#: NST7638894
Listing Brokerage: Keller Williams Realty Integrity-Edina

ID: 3314479
Published: August 21, 2024
Last Update: August 21, 2024
Views: 17






