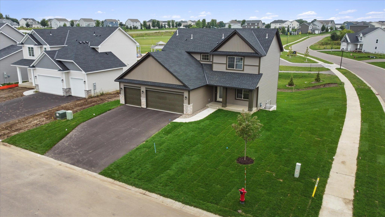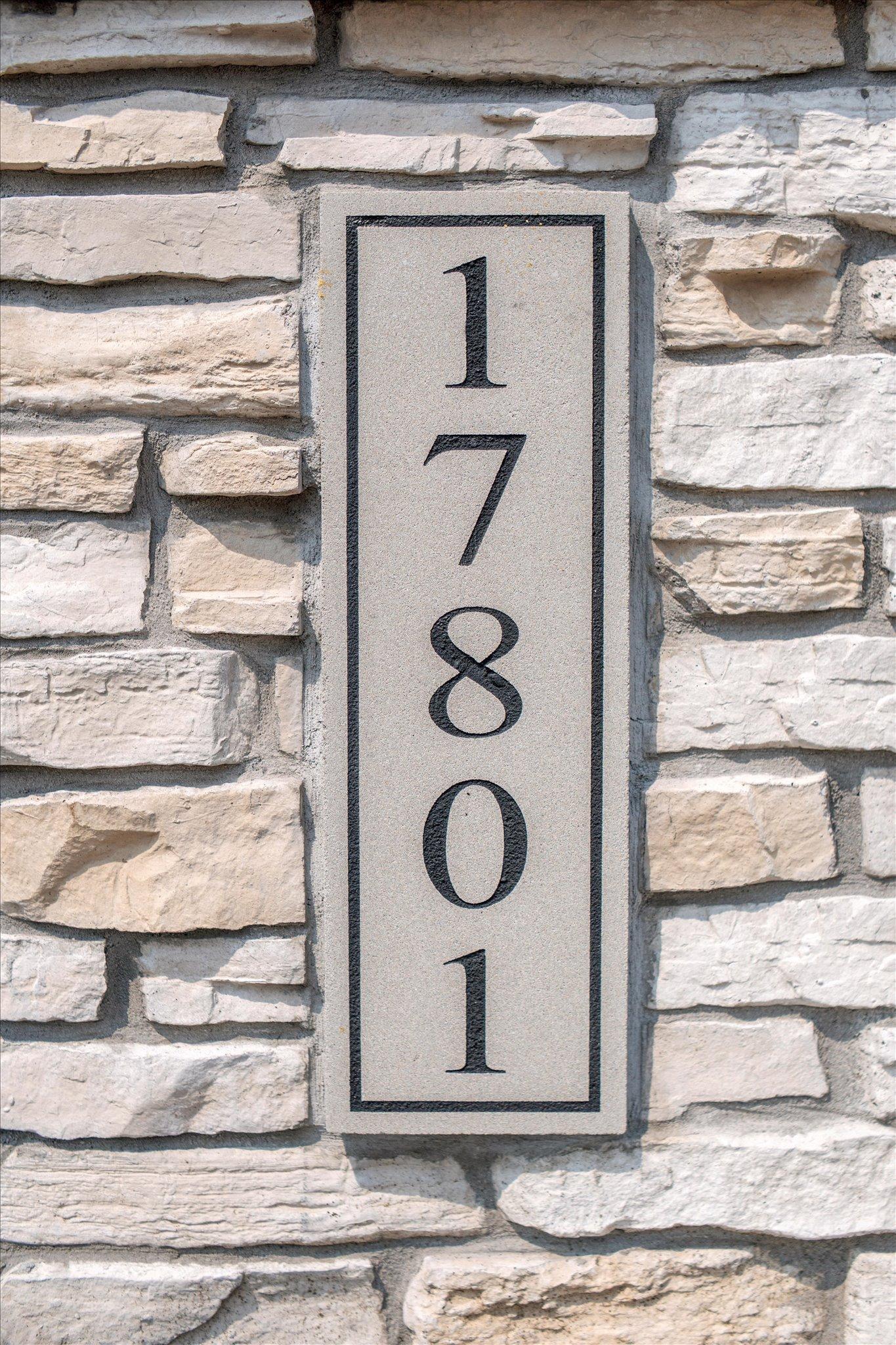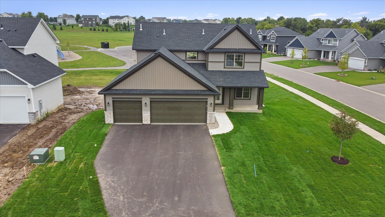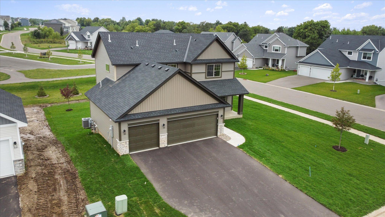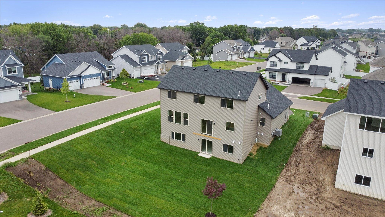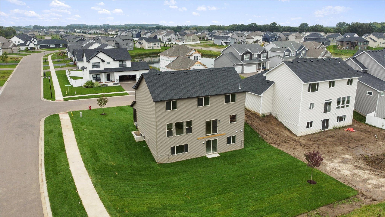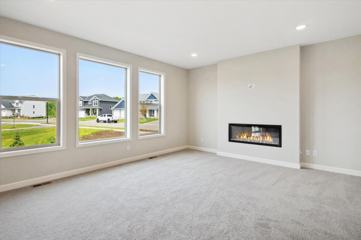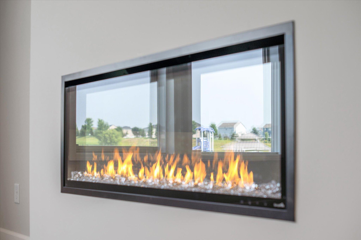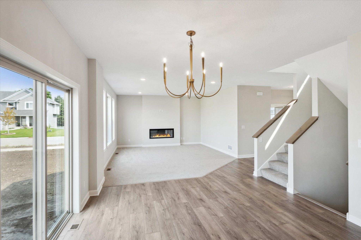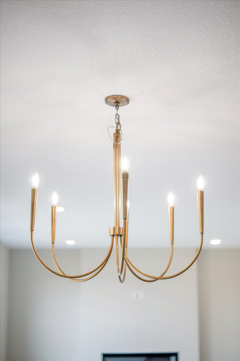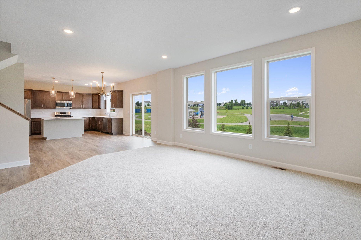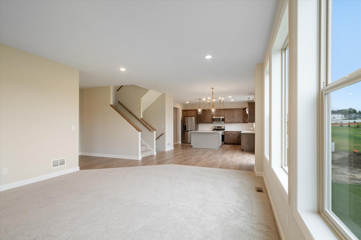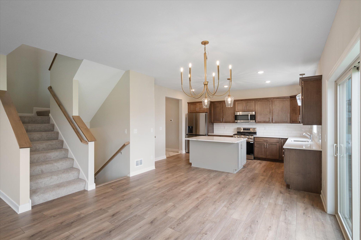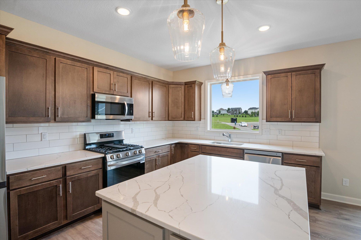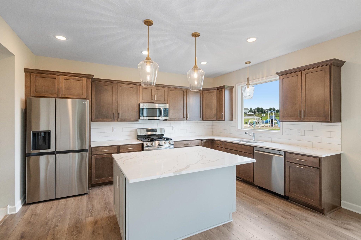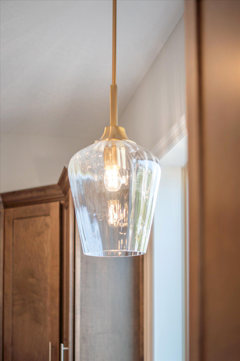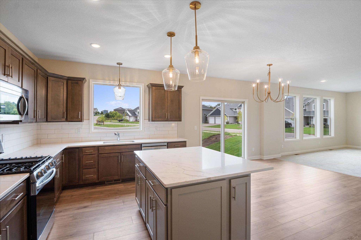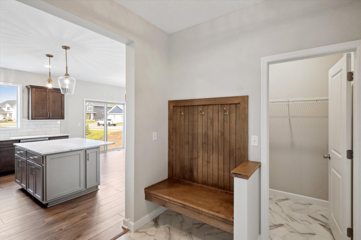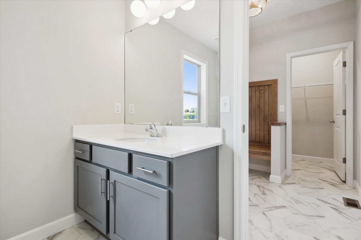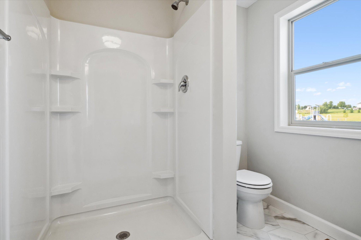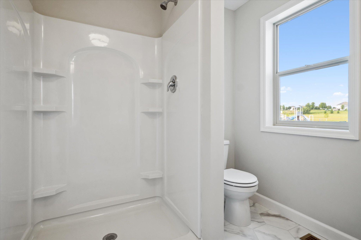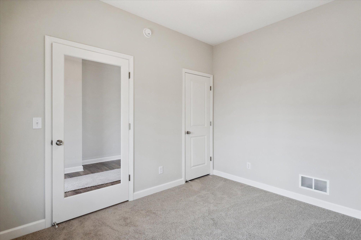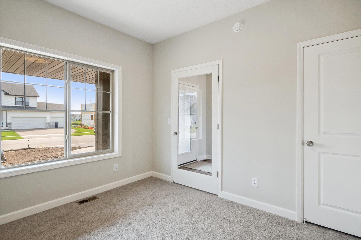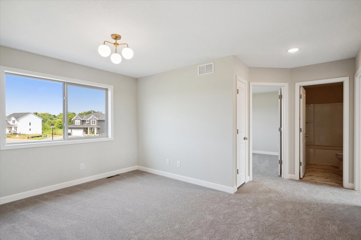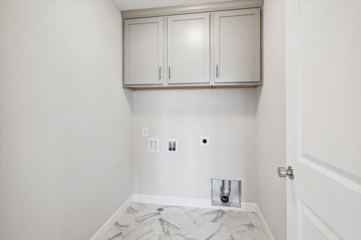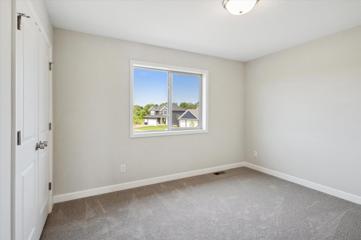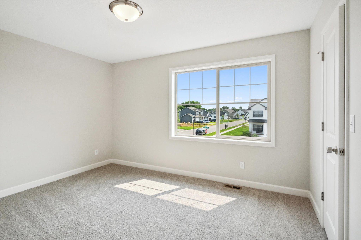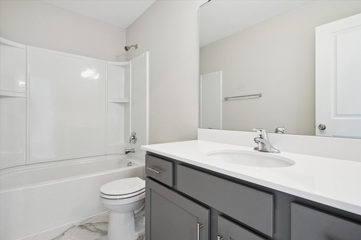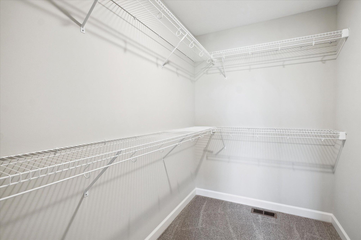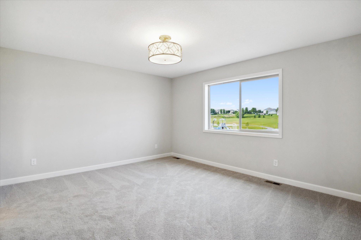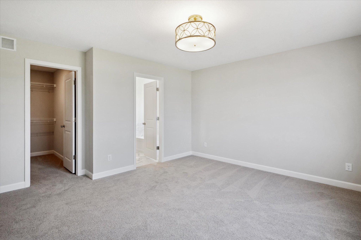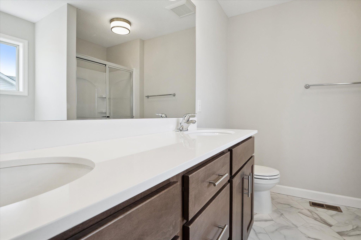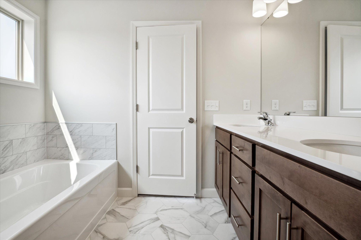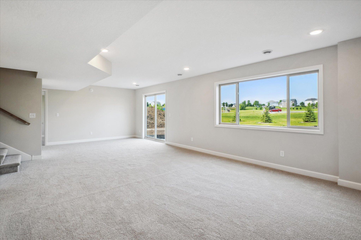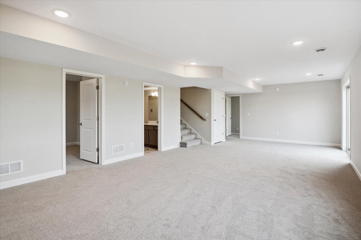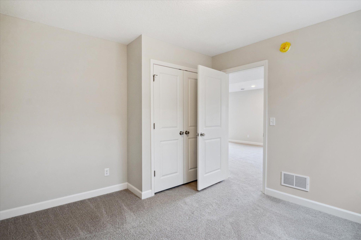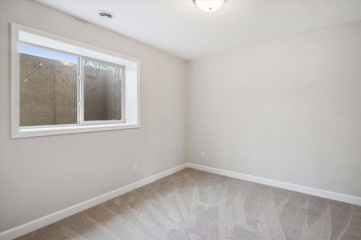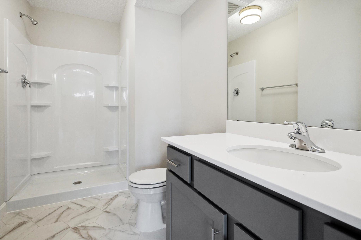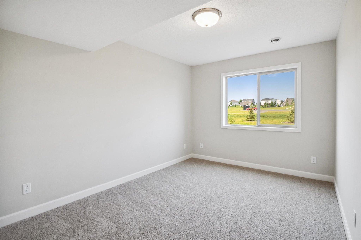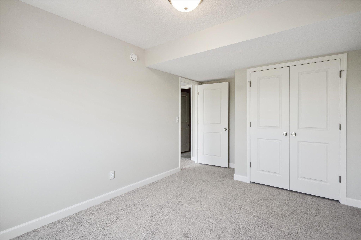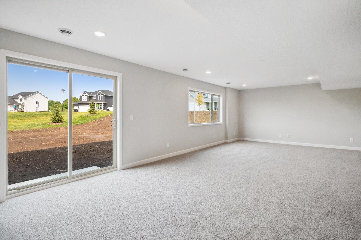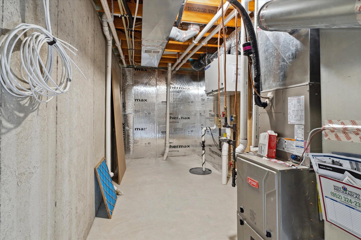17801 EVERSHED WAY
17801 Evershed Way , Lakeville, 55044, MN
-
Property type : Single Family Residence
-
Zip code: 55044
-
Street: 17801 Evershed Way
-
Street: 17801 Evershed Way
Bathrooms: 4
Year: 2024
Listing Brokerage: Keyland Realty, LLC
FEATURES
- Range
- Refrigerator
- Microwave
- Dishwasher
- Disposal
- Air-To-Air Exchanger
- Gas Water Heater
- ENERGY STAR Qualified Appliances
- Stainless Steel Appliances
DETAILS
Welcome to our "MARQUEE II" floor plan located in Knob Hill with Key Land Homes! This Quick Move In home is completed and is ready to go! This home comes fully landscaped, complete with an irrigation system! It is situated on a stunning walk out lot, and backs up to beautiful Knob Hill Park. The fully finished lower level boasts 2 bedrooms, a recreation room, and a 3/4 bath. The main floor received additional square footage to accommodate a shower and vanity in the main floor bath. The upper level comes with 3 bedrooms, a spacious loft (builder is willing to make loft into a 4th bedroom up if needed), and a laundry room. Other upgrades to the home include a 50" Allusion fireplace in the family room, cabinet upgrades, countertop upgrades, a built-in mudroom bench, and a gas range. The kitchen cabinets are all soft-close doors and drawers, and the drawers are all high-quality dovetailed construction. The yard comes fully landscaped with an irrigation system. Ask about our current buyer incentives. There is no homeowner association! If you'd like to explore building your own new Key Land Home we offer 24 unique floor plans with exceptional opportunities for personalization. Our homes' standard finishes offer 3-car garages, granite or quartz countertops in the kitchen, quartz countertops in bathrooms, spacious open concept floor plans, generously sized spaces, abundant natural lighting and exquisite thoughtful design options. We proudly offer an unparalleled additional 5-year home warranty and we are extremely proud to be GreenPath Certified. Our model home is located at 17788 Embers Avenue in Lakeville. Call for more information.
INTERIOR
Bedrooms: 5
Fin ft² / Living Area: 2910 ft²
Below Ground Living: 750ft²
Bathrooms: 4
Above Ground Living: 2160ft²
-
Basement Details: Drain Tiled, Finished, Full, Sump Pump, Walkout,
Appliances Included:
-
- Range
- Refrigerator
- Microwave
- Dishwasher
- Disposal
- Air-To-Air Exchanger
- Gas Water Heater
- ENERGY STAR Qualified Appliances
- Stainless Steel Appliances
EXTERIOR
Air Conditioning: Central Air
Garage Spaces: 3
Construction Materials: N/A
Foundation Size: 1080ft²
Unit Amenities:
-
Heating System:
-
- Forced Air
ROOMS
| Main | Size | ft² |
|---|---|---|
| Flex Room | 11x10 | 121 ft² |
| Family Room | 19x15 | 361 ft² |
| Dining Room | 15x11 | 225 ft² |
| Kitchen | 15x11 | 225 ft² |
| Upper | Size | ft² |
|---|---|---|
| Bedroom 1 | 15x13 | 225 ft² |
| Loft | 14x11 | 196 ft² |
| Bedroom 2 | 12x11 | 144 ft² |
| Bedroom 3 | 13x10 | 169 ft² |
| Lower | Size | ft² |
|---|---|---|
| Recreation Room | 27x15 | 729 ft² |
| Bedroom 4 | 13x10 | 169 ft² |
| Bedroom 5 | 12x11 | 144 ft² |
LOT
Acres: N/A
Lot Size Dim.: 120x81x123x76
Longitude: 44.6917
Latitude: -93.1848
Zoning: Residential-Single Family
FINANCIAL & TAXES
Tax year: 2023
Tax annual amount: $1,462
MISCELLANEOUS
Fuel System: N/A
Sewer System: City Sewer/Connected
Water System: City Water/Connected
ADITIONAL INFORMATION
MLS#: NST7336583
Listing Brokerage: Keyland Realty, LLC

ID: 2825717
Published: February 24, 2024
Last Update: February 24, 2024
Views: 44


