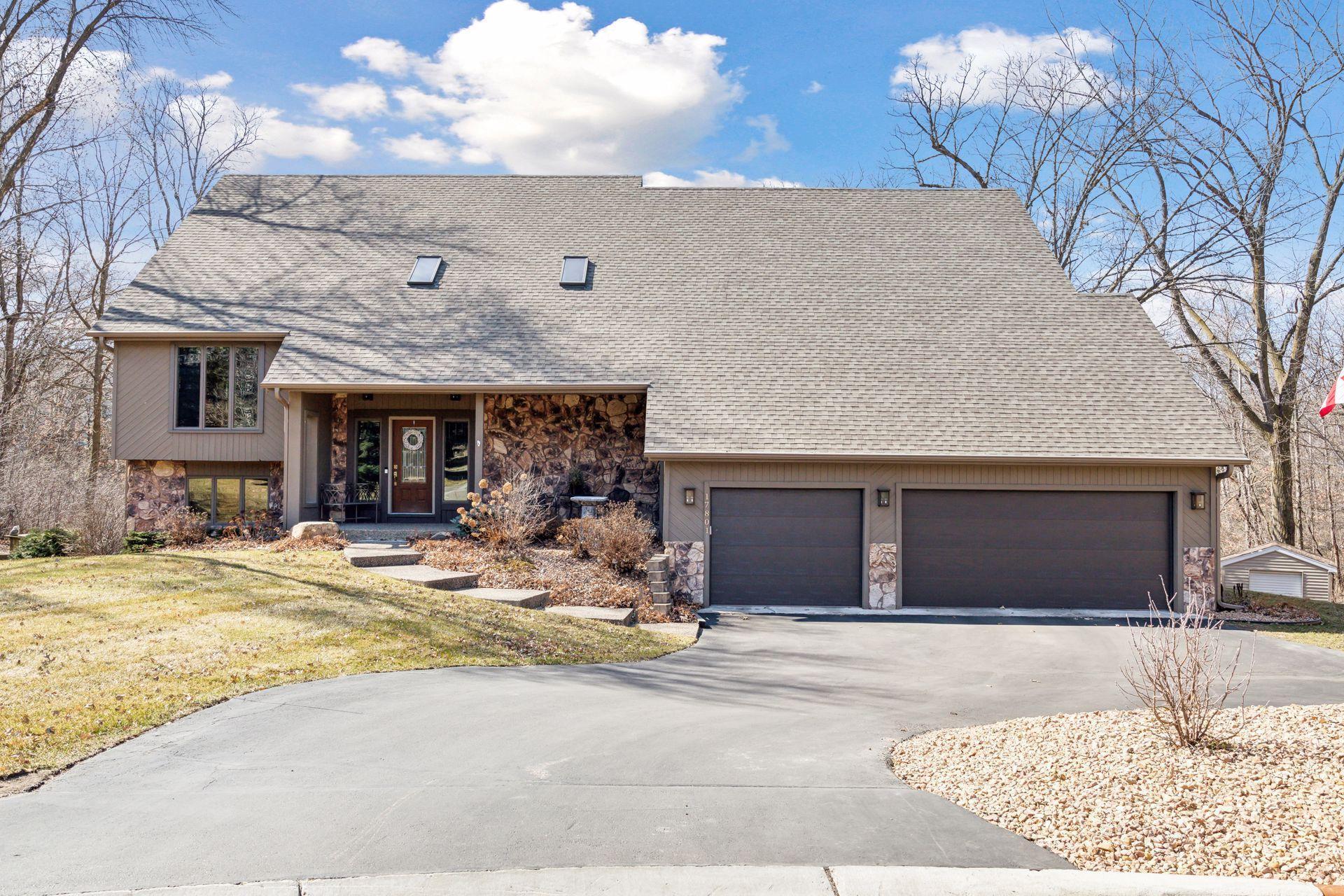17801 KEOKUK AVENUE
17801 Keokuk Avenue, Lakeville, 55044, MN
-
Price: $595,000
-
Status type: For Sale
-
City: Lakeville
-
Neighborhood: Lake Villa Golf Estates 1st Add
Bedrooms: 4
Property Size :4394
-
Listing Agent: NST16633,NST63727
-
Property type : Single Family Residence
-
Zip code: 55044
-
Street: 17801 Keokuk Avenue
-
Street: 17801 Keokuk Avenue
Bathrooms: 3
Year: 1985
Listing Brokerage: Coldwell Banker Burnet
DETAILS
This mountain contemporary jewel is set on a cul-de-sac in coveted Lake Villa Golf Estates. The location is sensational and close to EVERYTHING. Blocks to public (Legends Club) and private (Brackett’s Crossing Country Club) golf and the trails of Murphy-Hanrehan Park Reserve. Close to shopping, dining, public boat launches, and the Minnesota Horse and Hunt Club. Enjoy the ultimate privacy on nearly 1 acre and entertain friends and family in your resort style backyard with a heated inground pool. The home has been meticulously maintained with a new roof, gutters, garage doors, windows, air conditioning, the list goes on and on. The floor plan is spacious and open with soaring ceilings and large public spaces. Perfect for parties and entertaining, relaxing, family movie night, and everything in between. Offered for the first time in over 25 years and award-winning Lakeville schools.
INTERIOR
Bedrooms: 4
Fin ft² / Living Area: 4394 ft²
Below Ground Living: 1700ft²
Bathrooms: 3
Above Ground Living: 2694ft²
-
Basement Details: Finished, Full, Storage Space,
Appliances Included:
-
EXTERIOR
Air Conditioning: Central Air
Garage Spaces: 3
Construction Materials: N/A
Foundation Size: 2660ft²
Unit Amenities:
-
Heating System:
-
ROOMS
| Upper | Size | ft² |
|---|---|---|
| Living Room | 19x14 | 361 ft² |
| Dining Room | 13x11 | 169 ft² |
| Kitchen | 14x14 | 196 ft² |
| Bedroom 1 | 15x19 | 225 ft² |
| Bedroom 2 | 19x10 | 361 ft² |
| Three Season Porch | 18x10 | 324 ft² |
| Informal Dining Room | 15x11 | 225 ft² |
| Lower | Size | ft² |
|---|---|---|
| Living Room | 20x15 | 400 ft² |
| Bedroom 3 | 13x14 | 169 ft² |
| Bedroom 4 | 11x15 | 121 ft² |
| Amusement Room | 16x15 | 256 ft² |
| Family Room | 13x17 | 169 ft² |
| Flex Room | 17x17 | 289 ft² |
| Deck | n/a | 0 ft² |
| Storage | 7x14 | 49 ft² |
| Main | Size | ft² |
|---|---|---|
| Porch | 25x6 | 625 ft² |
LOT
Acres: N/A
Lot Size Dim.: 177x191x31x37x173x67x130
Longitude: 44.6914
Latitude: -93.2988
Zoning: Residential-Single Family
FINANCIAL & TAXES
Tax year: 2023
Tax annual amount: $6,539
MISCELLANEOUS
Fuel System: N/A
Sewer System: City Sewer/Connected
Water System: City Water/Connected
ADITIONAL INFORMATION
MLS#: NST7348639
Listing Brokerage: Coldwell Banker Burnet

ID: 2780372
Published: March 22, 2024
Last Update: March 22, 2024
Views: 119






