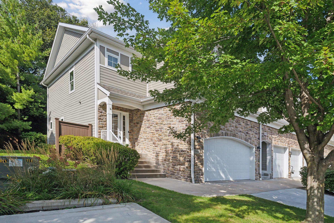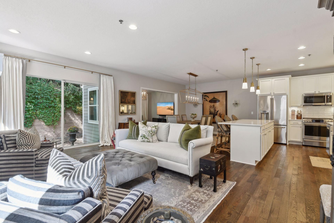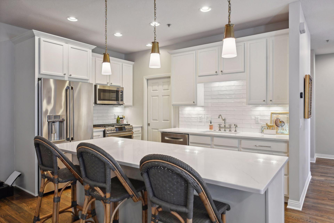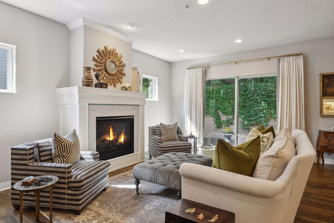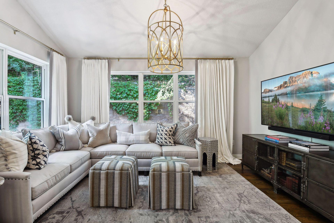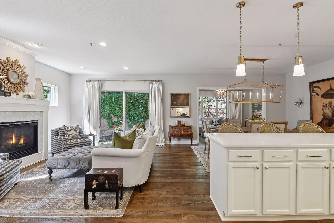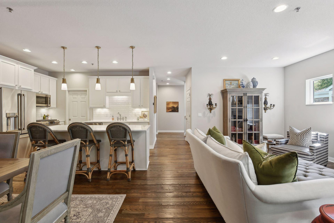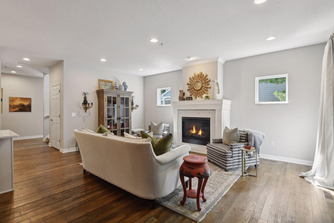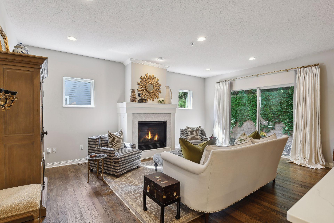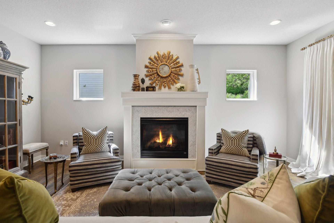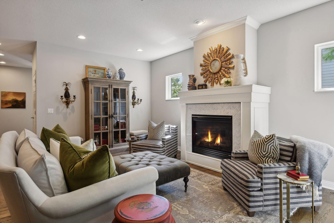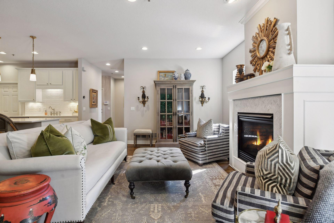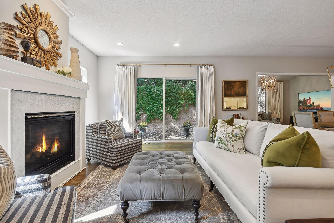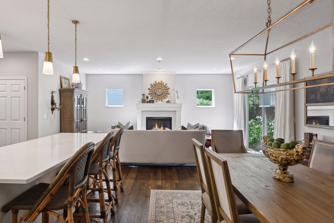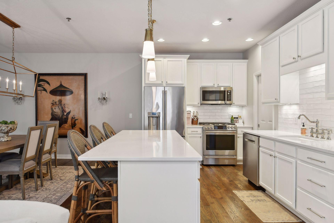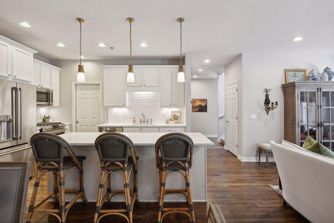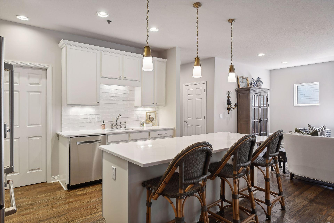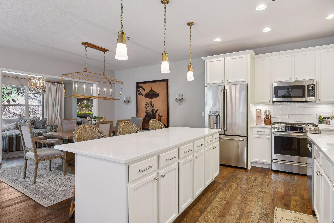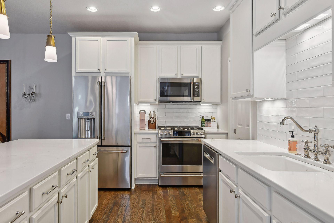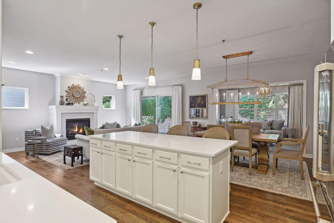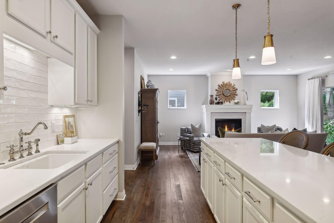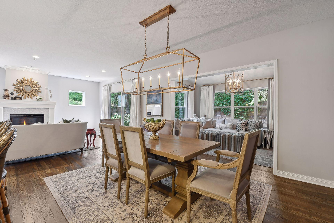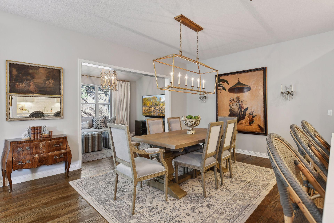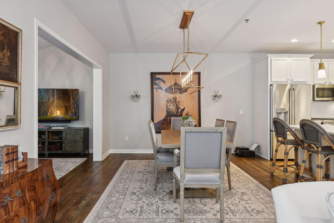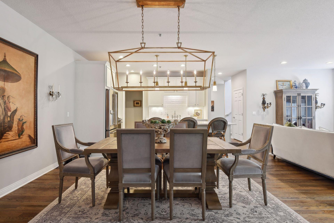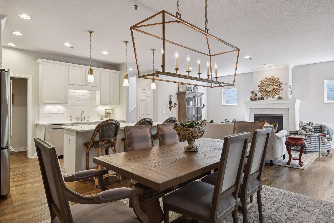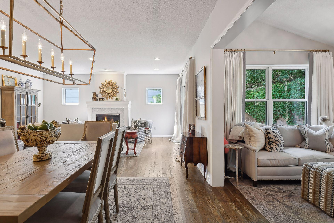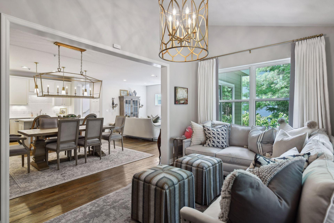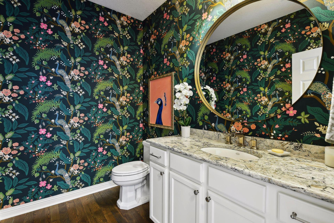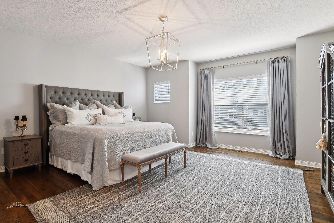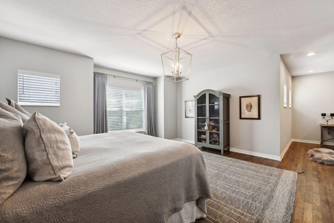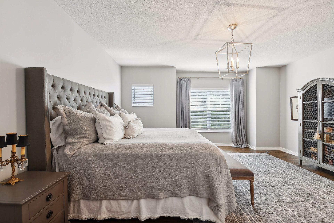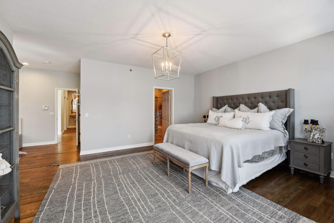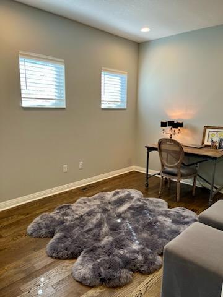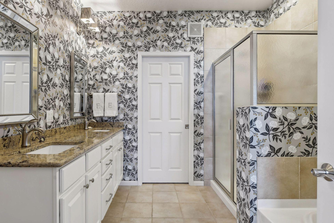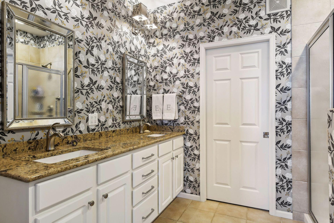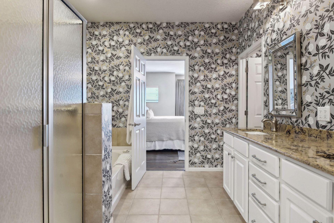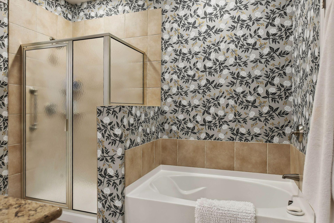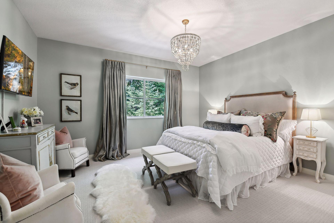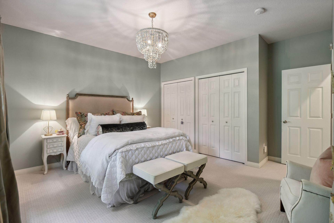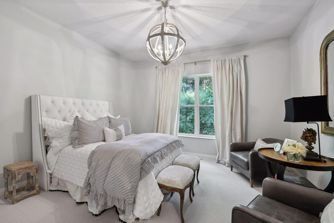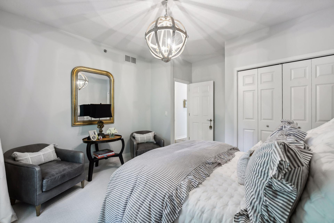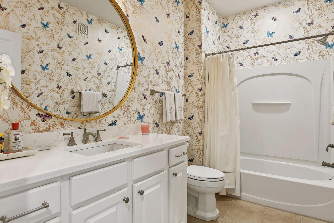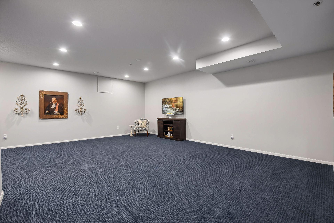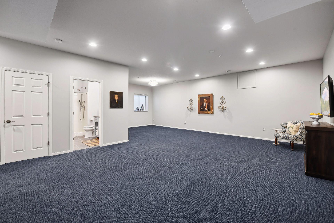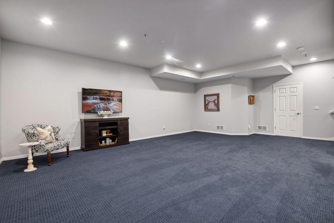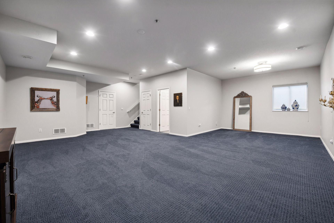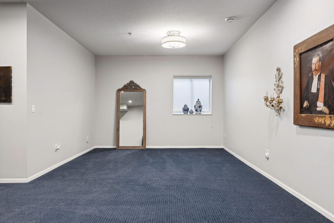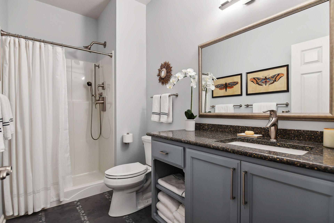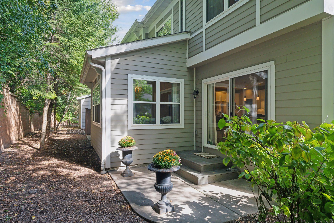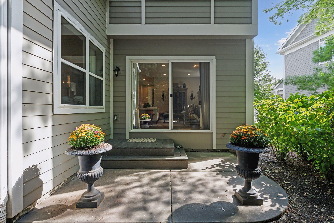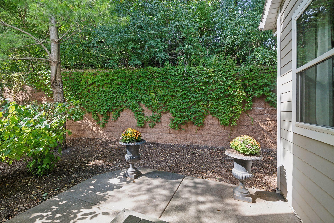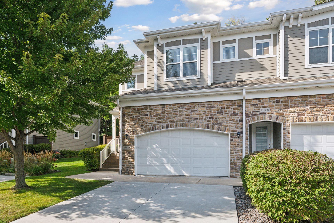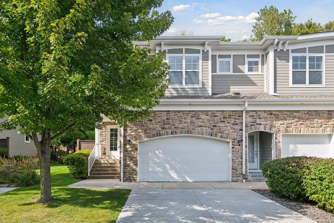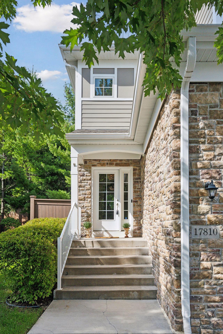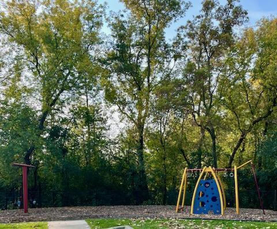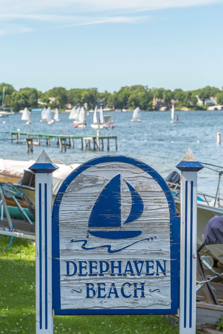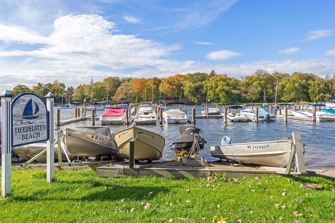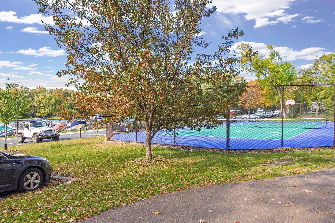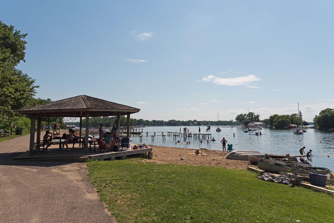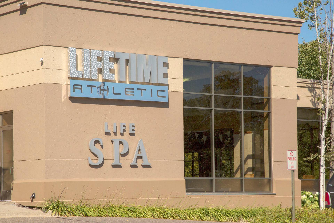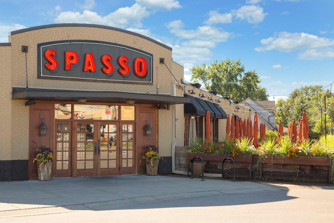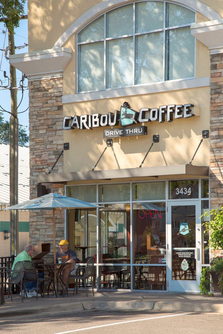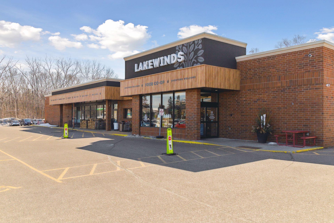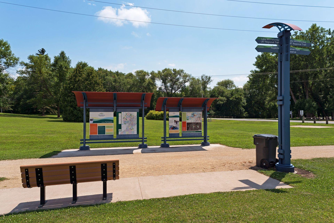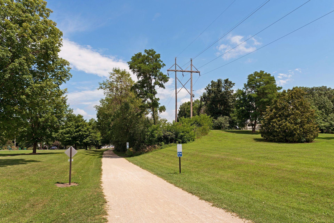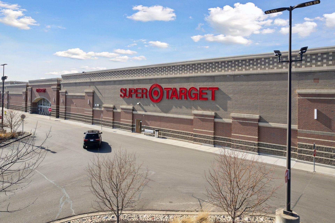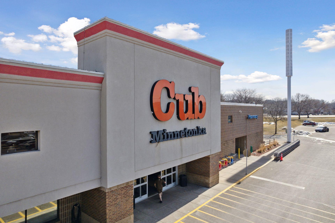17810 VALLEY COVE COURT
17810 Valley Cove Court, Wayzata (Deephaven), 55391, MN
-
Price: $600,000
-
Status type: For Sale
-
City: Wayzata (Deephaven)
-
Neighborhood: Deephaven Cove
Bedrooms: 3
Property Size :3158
-
Listing Agent: NST16636,NST44423
-
Property type : Townhouse Side x Side
-
Zip code: 55391
-
Street: 17810 Valley Cove Court
-
Street: 17810 Valley Cove Court
Bathrooms: 4
Year: 2006
Listing Brokerage: Edina Realty, Inc.
FEATURES
- Range
- Refrigerator
- Washer
- Dryer
- Microwave
- Exhaust Fan
- Dishwasher
- Water Softener Owned
- Disposal
- Freezer
- Gas Water Heater
- Stainless Steel Appliances
- Chandelier
DETAILS
This south facing end-unit home features premium updates and finishes, including stacked stone accents, a concrete drive, beautifully landscaped gardens and a spacious 2-car garage. Inside, the home offers a move-in-ready experience with 9 ft ceilings, oak hardwood floors, and a spectacular 2021 updates featuring designer lighting, fresh paint, and crown molding. The open-concept main level includes a living room with a gas fireplace. An updated gourmet kitchen with upscale appliances, Quartz countertops, large center island with breakfast bar and a walk in pantry which opens to a dining area with stunning focal lighting. Custom hardwood floors continue into the adjoining sunroom with walls of windows and vaulted ceiling. The private upper level features three spacious bedrooms, convenient laundry room. An expansive primary suite with a sitting room, en-suite bath, and walk-in closet. The finished lower level provides versatile living space ¾ bath and excellent storage. The private wooded backyard boasts a cozy patio, perfect for outdoor relaxation. Located near premium amenities, parks, and Lake Minnetonka. This home truly offers the whole package! Minnetonka school district. 1year HSA warranty. EXCLUDE all 3 bedroom drapes.
INTERIOR
Bedrooms: 3
Fin ft² / Living Area: 3158 ft²
Below Ground Living: 608ft²
Bathrooms: 4
Above Ground Living: 2550ft²
-
Basement Details: Finished, Full, Concrete,
Appliances Included:
-
- Range
- Refrigerator
- Washer
- Dryer
- Microwave
- Exhaust Fan
- Dishwasher
- Water Softener Owned
- Disposal
- Freezer
- Gas Water Heater
- Stainless Steel Appliances
- Chandelier
EXTERIOR
Air Conditioning: Central Air
Garage Spaces: 2
Construction Materials: N/A
Foundation Size: 1154ft²
Unit Amenities:
-
- Patio
- Hardwood Floors
- Sun Room
- Walk-In Closet
- Washer/Dryer Hookup
- Security System
- In-Ground Sprinkler
- Indoor Sprinklers
- Paneled Doors
- Kitchen Center Island
- Tile Floors
- Primary Bedroom Walk-In Closet
Heating System:
-
- Forced Air
ROOMS
| Main | Size | ft² |
|---|---|---|
| Living Room | 19x14 | 361 ft² |
| Kitchen | 13x9 | 169 ft² |
| Dining Room | 13x12 | 169 ft² |
| Sun Room | 14x9 | 196 ft² |
| Upper | Size | ft² |
|---|---|---|
| Bedroom 1 | 17x15 | 289 ft² |
| Bedroom 2 | 13x13 | 169 ft² |
| Bedroom 3 | 12x12 | 144 ft² |
| Lower | Size | ft² |
|---|---|---|
| Amusement Room | 23x16 | 529 ft² |
| Game Room | 12x11 | 144 ft² |
LOT
Acres: N/A
Lot Size Dim.: Common
Longitude: 44.9364
Latitude: -93.5048
Zoning: Residential-Single Family
FINANCIAL & TAXES
Tax year: 2024
Tax annual amount: $5,590
MISCELLANEOUS
Fuel System: N/A
Sewer System: City Sewer/Connected
Water System: City Water/Connected
ADITIONAL INFORMATION
MLS#: NST7650209
Listing Brokerage: Edina Realty, Inc.

ID: 3446394
Published: October 11, 2024
Last Update: October 11, 2024
Views: 36


