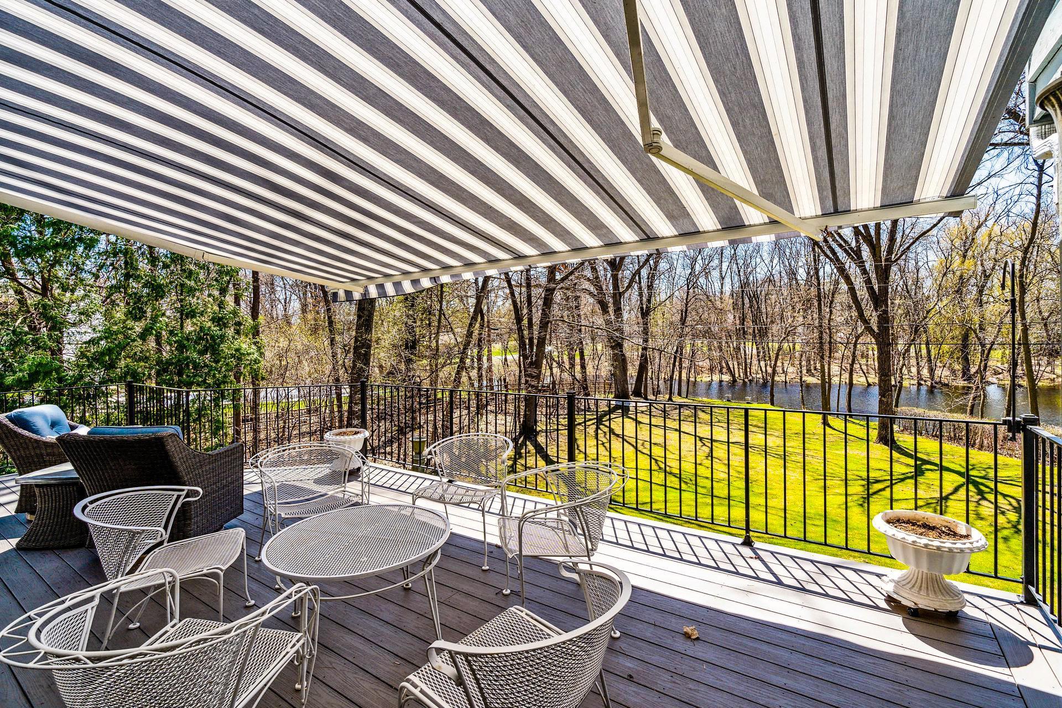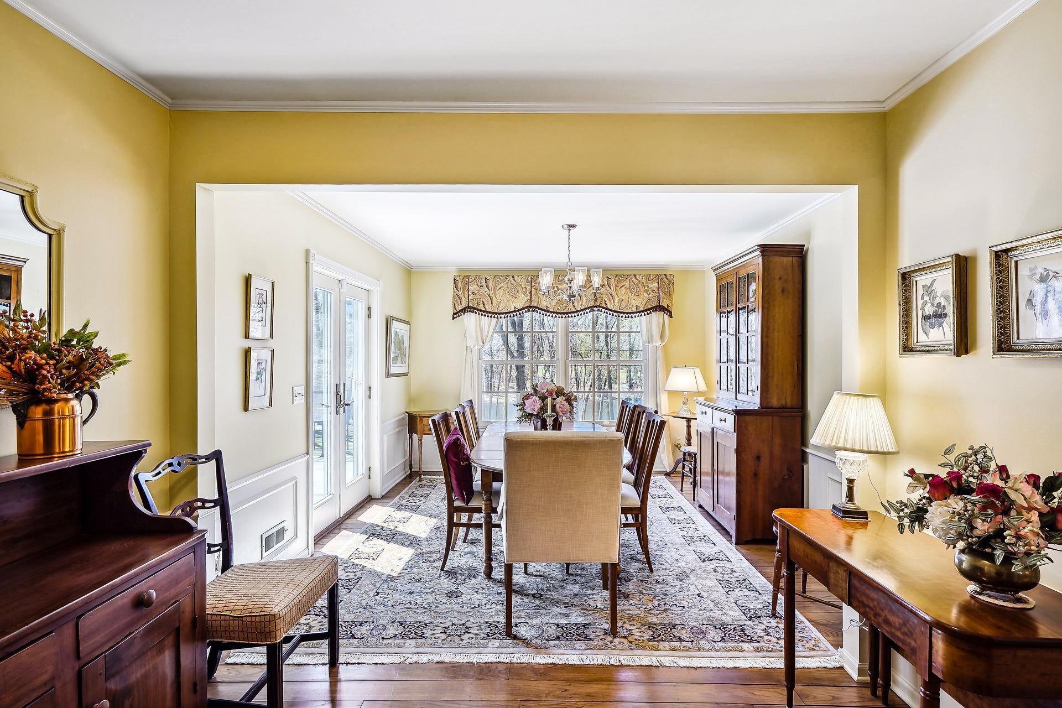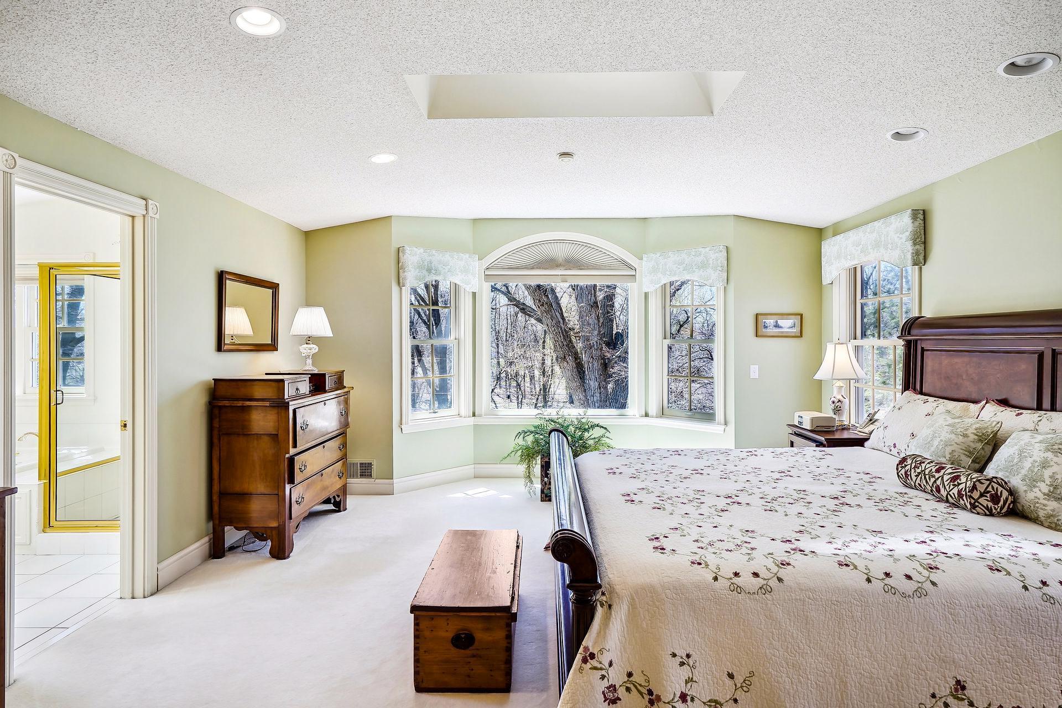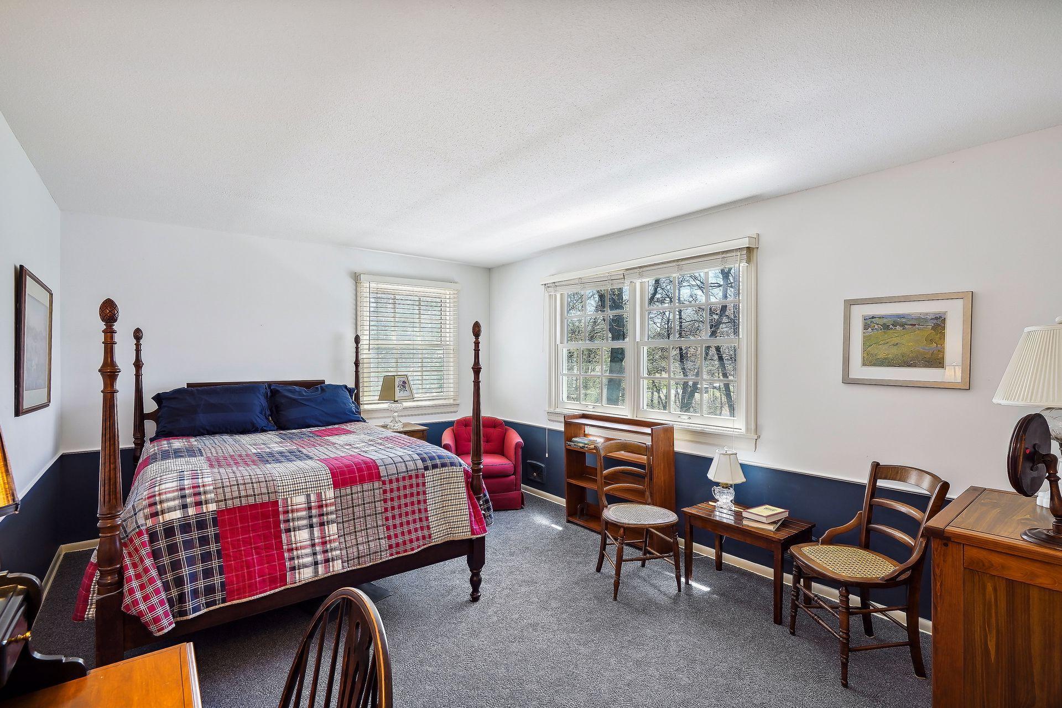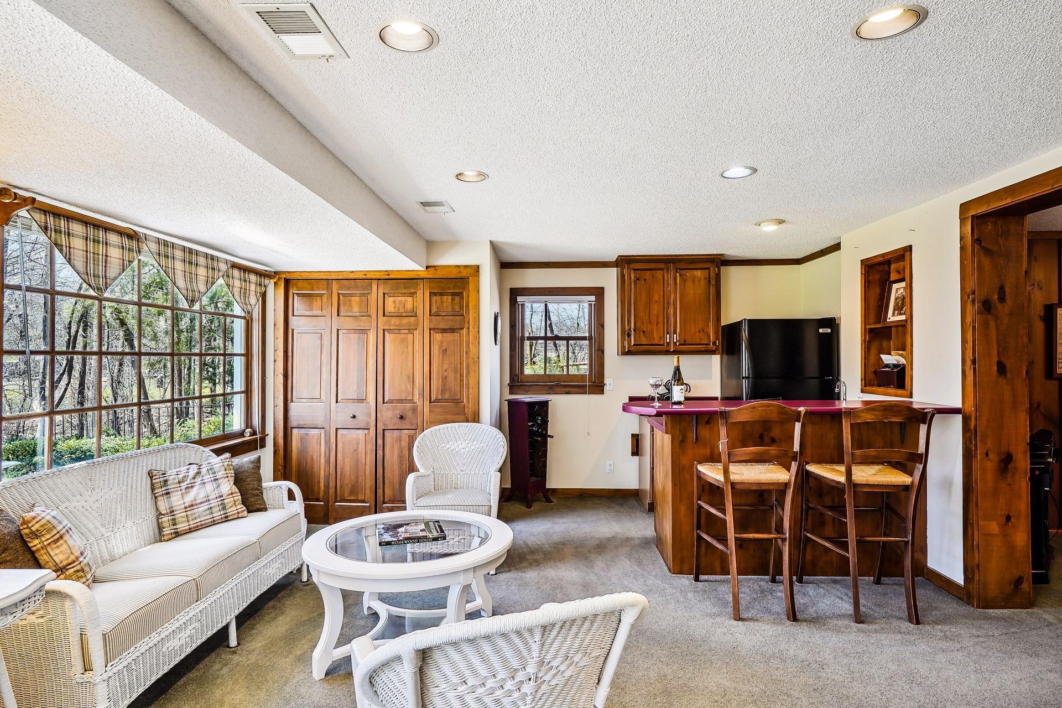17815 4TH AVENUE
17815 4th Avenue, Plymouth, 55447, MN
-
Price: $1,100,000
-
Status type: For Sale
-
City: Plymouth
-
Neighborhood: Hawthorne Ponds
Bedrooms: 5
Property Size :4952
-
Listing Agent: NST16633,NST99345
-
Property type : Single Family Residence
-
Zip code: 55447
-
Street: 17815 4th Avenue
-
Street: 17815 4th Avenue
Bathrooms: 4
Year: 1963
Listing Brokerage: Coldwell Banker Burnet
FEATURES
- Refrigerator
- Washer
- Dryer
- Microwave
- Exhaust Fan
- Dishwasher
- Disposal
- Cooktop
- Gas Water Heater
- Double Oven
DETAILS
Welcome to this two story walk-out Colonial nestled on a spectacularly private lot in Hawthorne Ponds. This charming home features 5 beds, 4 baths & a heated 3 stall garage. Inside you'll find a luxurious kitchen featuring Thermadoor appliances, inductive cook-top, soft close doors & drawers, hidden built-in spice racks, granite countertops, recessed lighting. Enjoy the outdoors on the back deck too! Entertain friends & family in the oversized dining room featuring wide plank maple flooring, relax in the living room with bay windows, hang out in the intimate den, & work from home in the expansive office built for two with cherry wood built ins. Head upstairs & find 4 bedrooms including a primary with sitting room, walk-in closets, & large en-suite featuring separate toilet area, shower, & whirlpool tub. You'll find another bedroom, rec room, wet bar, a tool room, & more in the walk-out lower level. Walk, bike or drive to everything Wayzata has to offer; plus Wayzata Schools!
INTERIOR
Bedrooms: 5
Fin ft² / Living Area: 4952 ft²
Below Ground Living: 1561ft²
Bathrooms: 4
Above Ground Living: 3391ft²
-
Basement Details: Finished, Full, Walkout,
Appliances Included:
-
- Refrigerator
- Washer
- Dryer
- Microwave
- Exhaust Fan
- Dishwasher
- Disposal
- Cooktop
- Gas Water Heater
- Double Oven
EXTERIOR
Air Conditioning: Central Air
Garage Spaces: 3
Construction Materials: N/A
Foundation Size: 1765ft²
Unit Amenities:
-
- Kitchen Window
- Porch
- Natural Woodwork
- Hardwood Floors
- Walk-In Closet
- Washer/Dryer Hookup
- In-Ground Sprinkler
- Tile Floors
Heating System:
-
- Forced Air
ROOMS
| Main | Size | ft² |
|---|---|---|
| Living Room | 25x14 | 625 ft² |
| Office | 17x15 | 289 ft² |
| Dining Room | 11x13 | 121 ft² |
| Kitchen | 19x15 | 361 ft² |
| Den | 15x11 | 225 ft² |
| Porch | 22x8 | 484 ft² |
| Upper | Size | ft² |
|---|---|---|
| Bedroom 1 | 15x18 | 225 ft² |
| Sitting Room | 16x12 | 256 ft² |
| Bedroom 2 | 11x12 | 121 ft² |
| Bedroom 3 | 15x12 | 225 ft² |
| Bedroom 4 | 19x11 | 361 ft² |
| Lower | Size | ft² |
|---|---|---|
| Bedroom 5 | 17x11 | 289 ft² |
| Recreation Room | 31x24 | 961 ft² |
| Laundry | 22x8 | 484 ft² |
| Workshop | 22x8 | 484 ft² |
LOT
Acres: N/A
Lot Size Dim.: Irregular
Longitude: 44.9829
Latitude: -93.5068
Zoning: Residential-Single Family
FINANCIAL & TAXES
Tax year: 2023
Tax annual amount: $9,063
MISCELLANEOUS
Fuel System: N/A
Sewer System: City Sewer/Connected
Water System: City Water/Connected,Well
ADITIONAL INFORMATION
MLS#: NST7215243
Listing Brokerage: Coldwell Banker Burnet

ID: 1909225
Published: May 05, 2023
Last Update: May 05, 2023
Views: 93













