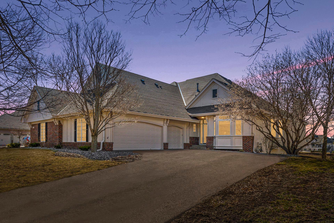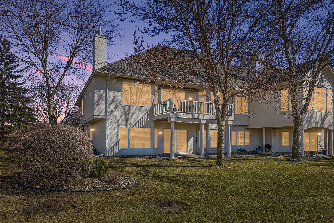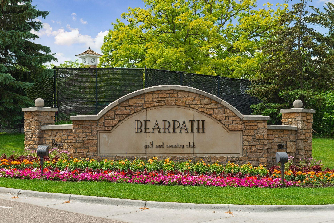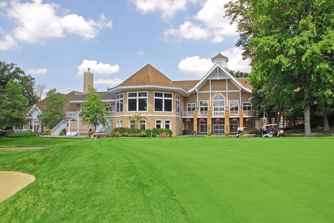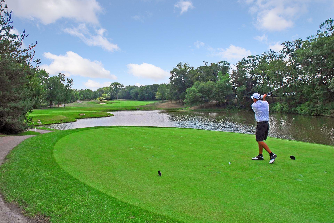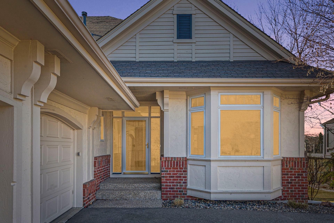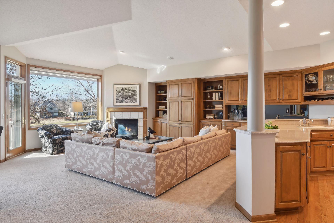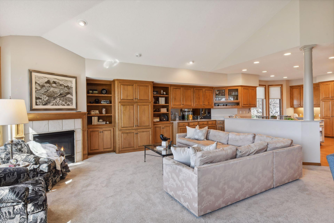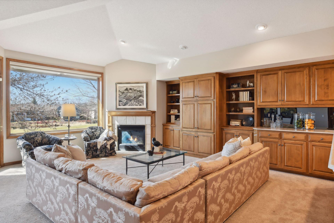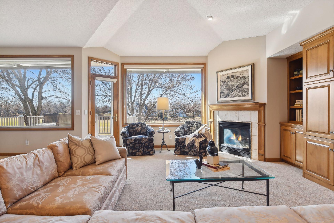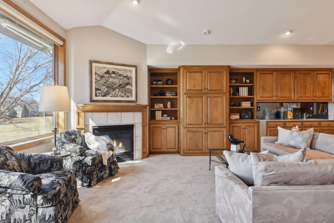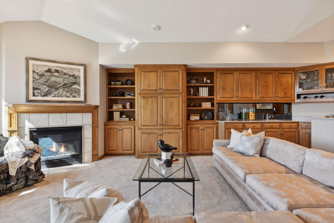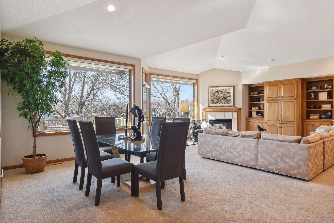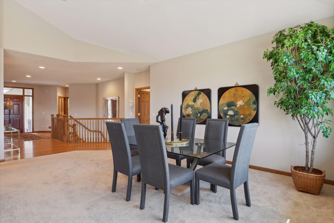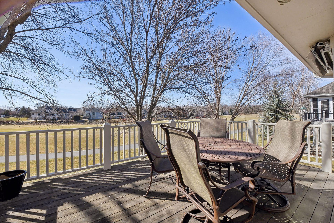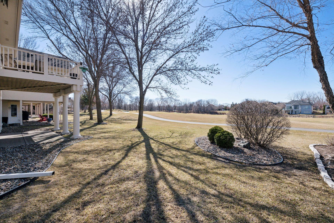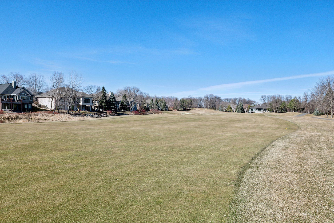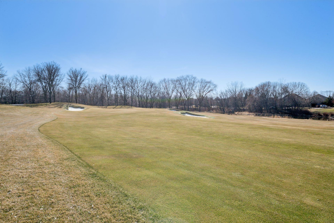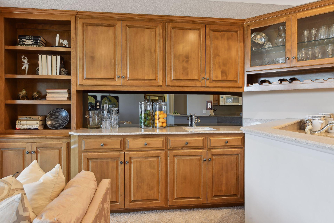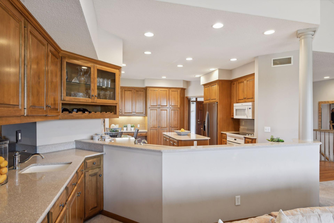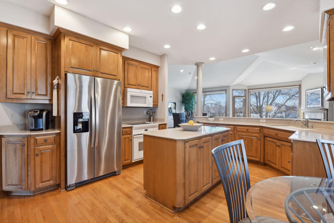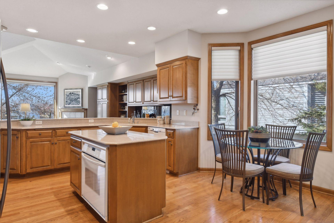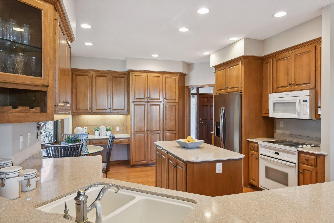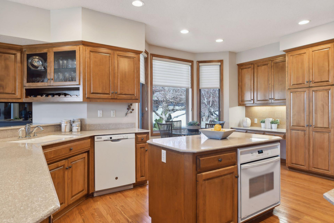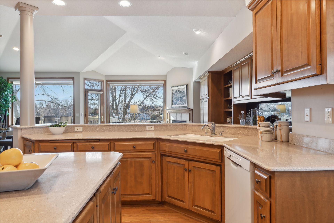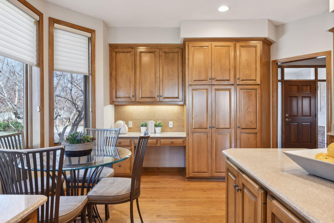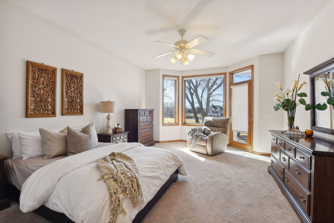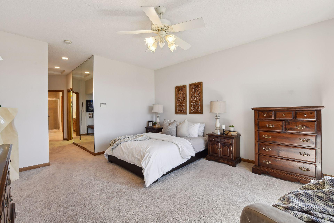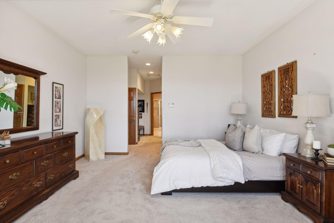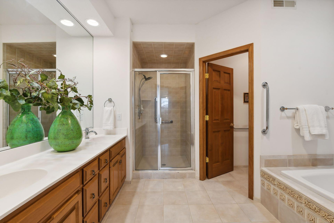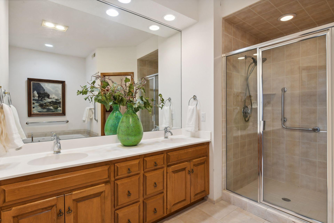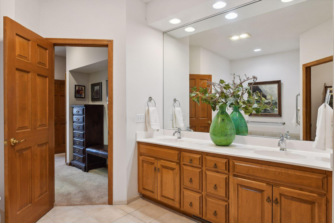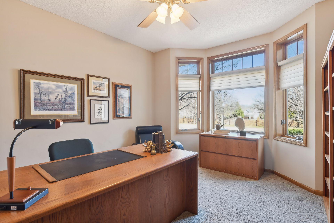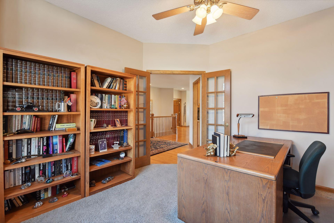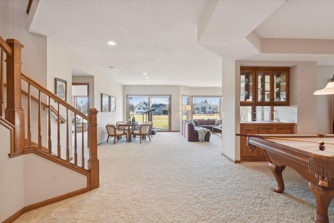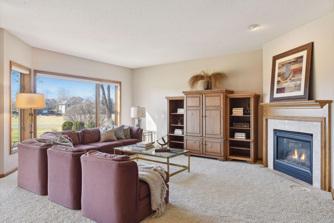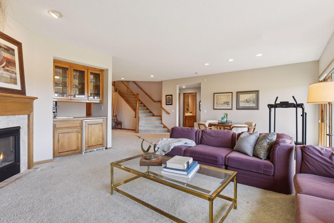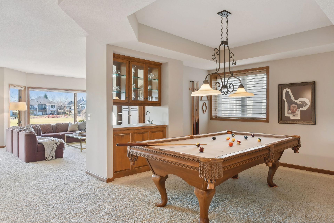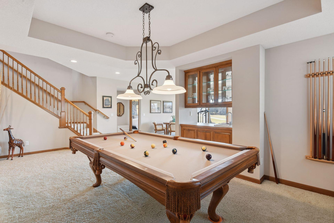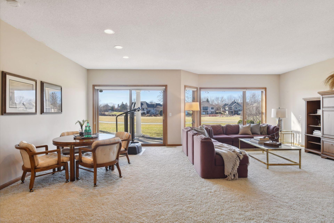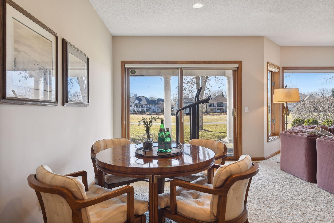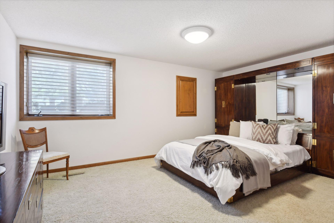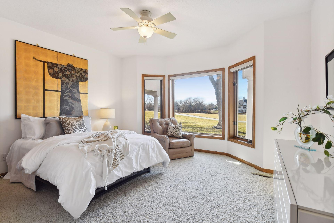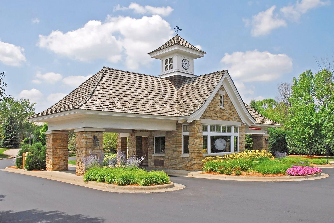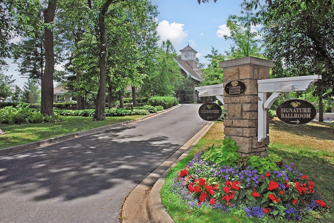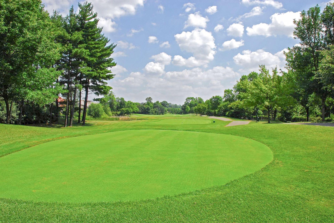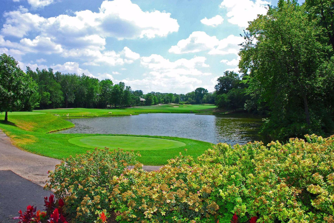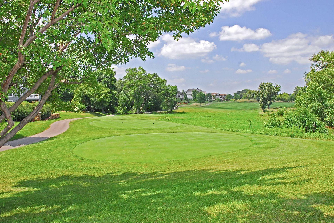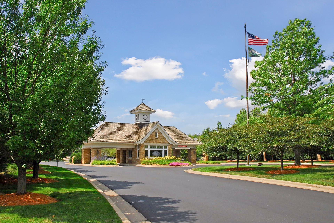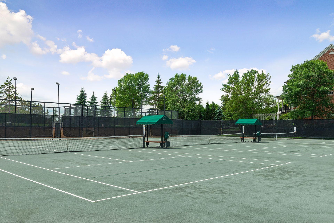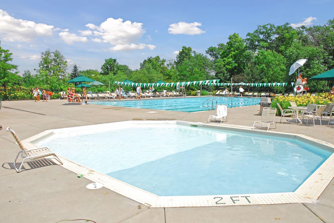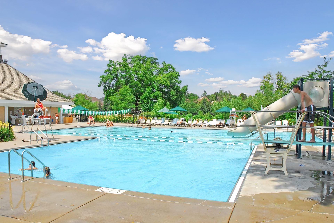17824 BEARPATH TRAIL
17824 Bearpath Trail, Eden Prairie, 55347, MN
-
Price: $839,900
-
Status type: For Sale
-
City: Eden Prairie
-
Neighborhood: BEARPATH TOWNHOMES
Bedrooms: 3
Property Size :3425
-
Listing Agent: NST16633,NST44123
-
Property type : Townhouse Side x Side
-
Zip code: 55347
-
Street: 17824 Bearpath Trail
-
Street: 17824 Bearpath Trail
Bathrooms: 3
Year: 1998
Listing Brokerage: Coldwell Banker Burnet
FEATURES
- Range
- Refrigerator
- Washer
- Dryer
- Microwave
- Dishwasher
- Disposal
- Humidifier
- Gas Water Heater
DETAILS
Demand Fairway Villa in Bearpath. Main level living features large vaulted great room with fireplace that steps out to the deck overlooking the lawn and 2nd fairway. Large primary bedroom with walk-in closet and luxury bath, private study and 3-car garage. Walkout lower-level includes family room with fireplace, wet bar, billiards area, two additional bedrooms, and bath. Lots of storage and room for expansion. Newer mechanicals, roof, windows, and driveway. Premier community offering a special country club lifestyle. Join the club and enjoy golf, tennis, outdoor pool, and weekly social events.
INTERIOR
Bedrooms: 3
Fin ft² / Living Area: 3425 ft²
Below Ground Living: 1418ft²
Bathrooms: 3
Above Ground Living: 2007ft²
-
Basement Details: Drain Tiled, Finished, Full, Sump Pump, Walkout,
Appliances Included:
-
- Range
- Refrigerator
- Washer
- Dryer
- Microwave
- Dishwasher
- Disposal
- Humidifier
- Gas Water Heater
EXTERIOR
Air Conditioning: Central Air
Garage Spaces: 3
Construction Materials: N/A
Foundation Size: 1905ft²
Unit Amenities:
-
- Patio
- Deck
- Hardwood Floors
- Ceiling Fan(s)
- Walk-In Closet
- Vaulted Ceiling(s)
- Washer/Dryer Hookup
- Security System
- In-Ground Sprinkler
- Kitchen Center Island
- Wet Bar
Heating System:
-
- Forced Air
ROOMS
| Main | Size | ft² |
|---|---|---|
| Living Room | 17 x 16 | 289 ft² |
| Dining Room | 15 x 11 | 225 ft² |
| Kitchen | 13 x 18 | 169 ft² |
| Bedroom 1 | 14 x 17 | 196 ft² |
| Office | 11 x 12 | 121 ft² |
| Laundry | 12 x 7 | 144 ft² |
| Lower | Size | ft² |
|---|---|---|
| Bedroom 2 | 14 x 12 | 196 ft² |
| Bedroom 3 | 12 x 16 | 144 ft² |
| Family Room | 16 x 24 | 256 ft² |
| Billiard | 18 x 11 | 324 ft² |
LOT
Acres: N/A
Lot Size Dim.: 60 X 167 X 60 X 164
Longitude: 44.8368
Latitude: -93.5015
Zoning: Residential-Single Family
FINANCIAL & TAXES
Tax year: 2024
Tax annual amount: $9,603
MISCELLANEOUS
Fuel System: N/A
Sewer System: City Sewer/Connected
Water System: City Water/Connected
ADITIONAL INFORMATION
MLS#: NST7347801
Listing Brokerage: Coldwell Banker Burnet

ID: 2777033
Published: December 31, 1969
Last Update: March 23, 2024
Views: 41


