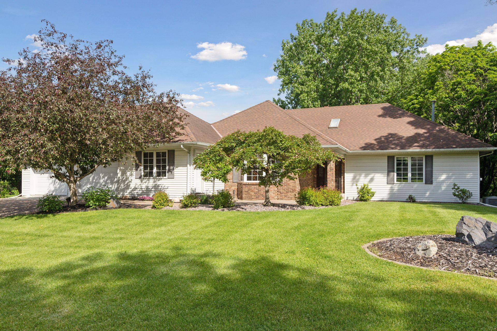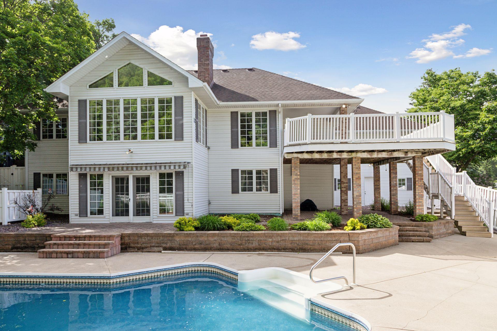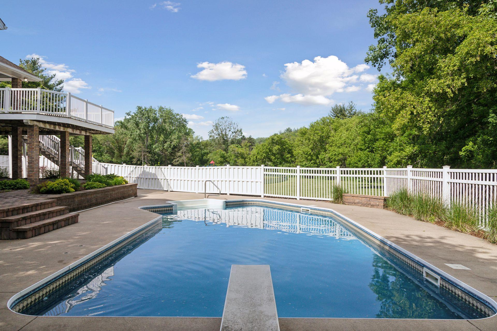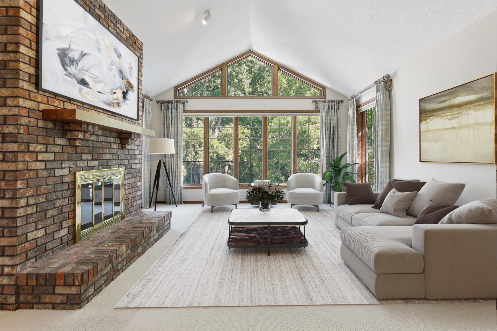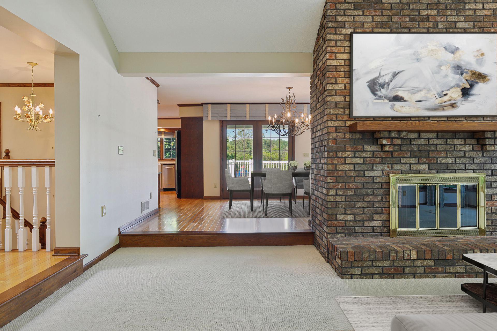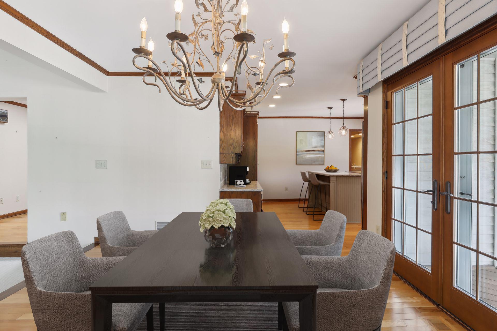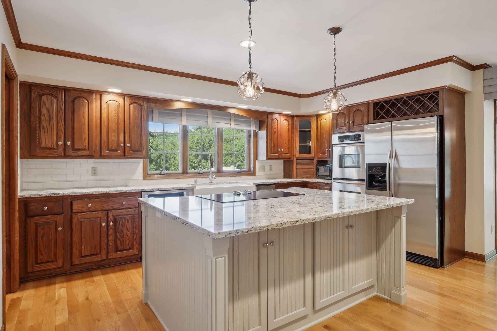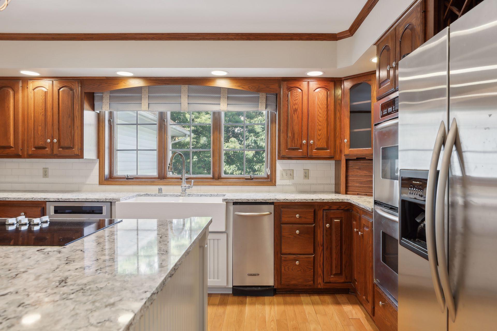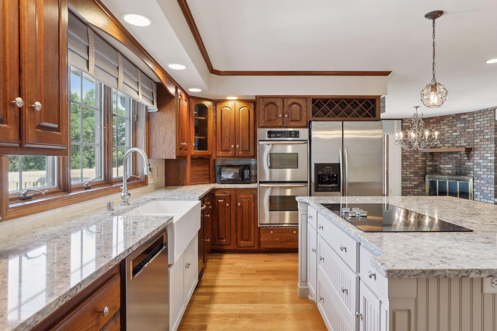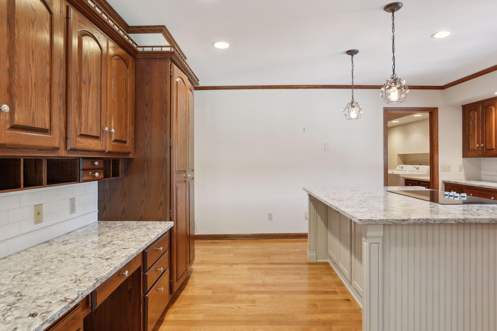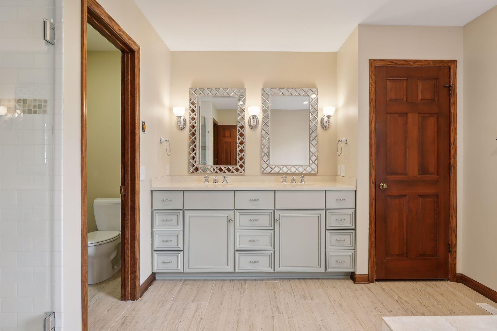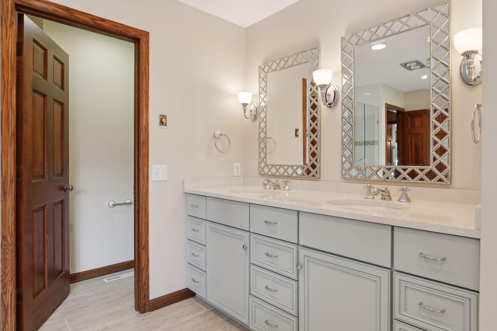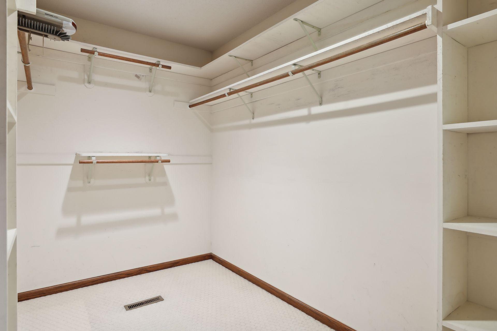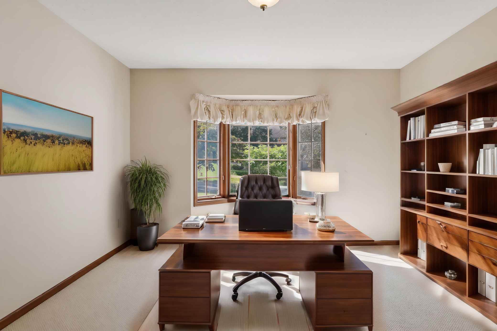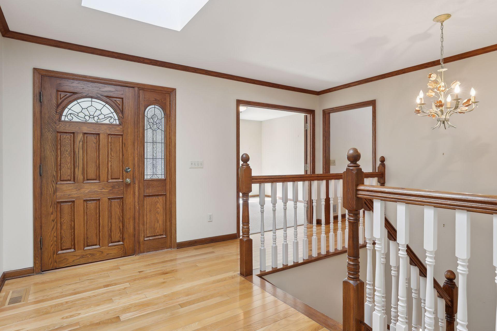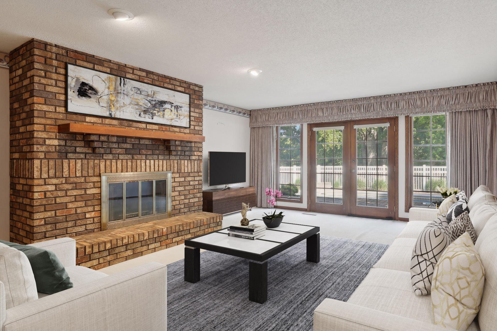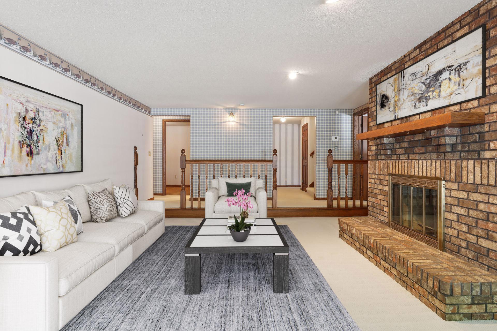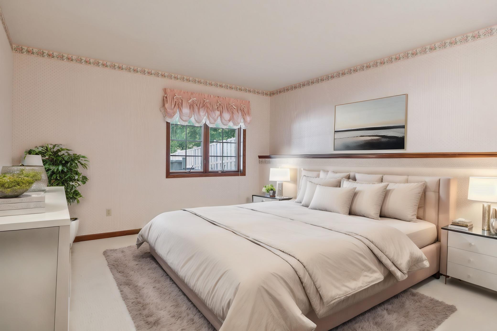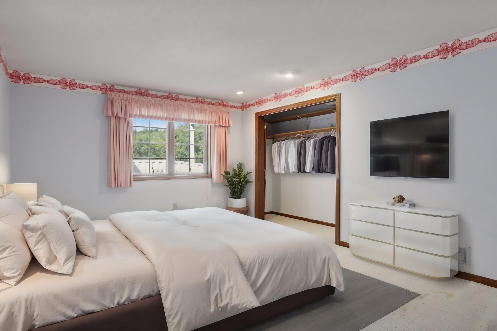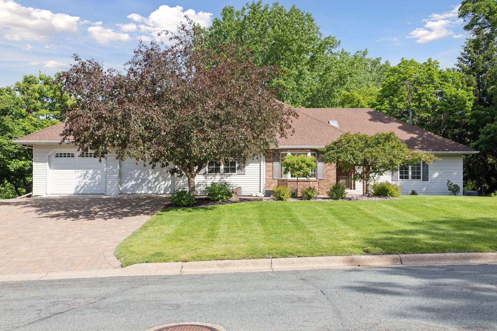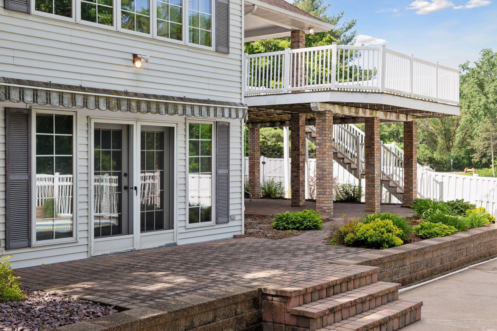1783 TRAIL ROAD
1783 Trail Road, Saint Paul (Mendota Heights), 55118, MN
-
Price: $699,900
-
Status type: For Sale
-
Neighborhood: Somerset Park 3
Bedrooms: 4
Property Size :4394
-
Listing Agent: NST18609,NST43151
-
Property type : Single Family Residence
-
Zip code: 55118
-
Street: 1783 Trail Road
-
Street: 1783 Trail Road
Bathrooms: 3
Year: 1985
Listing Brokerage: RE/MAX Results
FEATURES
- Refrigerator
- Washer
- Dryer
- Microwave
- Dishwasher
- Disposal
- Cooktop
- Humidifier
- Gas Water Heater
- Electric Water Heater
- Double Oven
- Stainless Steel Appliances
DETAILS
Nestled in the heart of Mendota Heights, this exquisite custom-built home offers unparalleled privacy on a gorgeous .35-acre lot w/ heated inground pool. The main level features a vaulted great room adorned with a two-sided fireplace & expansive windows that frame views of the tranquil backyard. A main level owner's suite boasts an ensuite BA with tile floors, a tile shower, a luxurious soaking tub, dual sinks, & a spacious walk-in closet. Additional main level amenities include a convenient laundry room, a generously sized mudroom, an office, & a sprawling maintenance-free deck overlooking the serene back yard. The walk-out lower level is perfect for relaxation & entertainment, featuring a family room w/ a fireplace, 3 additional BR’s, & a full BA. Additional lower-level highlights include an exercise room, ample storage space & bonus recreation area beneath the garage. This remarkable home adjoins the scenic Valley Park & is ideally located near major interstates & downtown St Paul.
INTERIOR
Bedrooms: 4
Fin ft² / Living Area: 4394 ft²
Below Ground Living: 2338ft²
Bathrooms: 3
Above Ground Living: 2056ft²
-
Basement Details: Block, Drain Tiled, Finished, Storage Space, Walkout,
Appliances Included:
-
- Refrigerator
- Washer
- Dryer
- Microwave
- Dishwasher
- Disposal
- Cooktop
- Humidifier
- Gas Water Heater
- Electric Water Heater
- Double Oven
- Stainless Steel Appliances
EXTERIOR
Air Conditioning: Central Air,Zoned
Garage Spaces: 2
Construction Materials: N/A
Foundation Size: 2626ft²
Unit Amenities:
-
- Patio
- Kitchen Window
- Deck
- Natural Woodwork
- Hardwood Floors
- Walk-In Closet
- Vaulted Ceiling(s)
- Washer/Dryer Hookup
- Security System
- In-Ground Sprinkler
- Exercise Room
- Cable
- Kitchen Center Island
- Tile Floors
- Main Floor Primary Bedroom
Heating System:
-
- Forced Air
- Zoned
- Humidifier
ROOMS
| Main | Size | ft² |
|---|---|---|
| Kitchen | 16x13 | 256 ft² |
| Dining Room | 15x12 | 225 ft² |
| Great Room | 25x16 | 625 ft² |
| Bedroom 1 | 15x14 | 225 ft² |
| Office | 14x12 | 196 ft² |
| Laundry | 15x6 | 225 ft² |
| Mud Room | 11x8 | 121 ft² |
| Lower | Size | ft² |
|---|---|---|
| Family Room | 21x16 | 441 ft² |
| Bedroom 2 | 16x12 | 256 ft² |
| Bedroom 3 | 15x13 | 225 ft² |
| Bedroom 4 | 12x11 | 144 ft² |
| Exercise Room | 17x11 | 289 ft² |
| Recreation Room | 22x21 | 484 ft² |
| Studio | 10x9 | 100 ft² |
LOT
Acres: N/A
Lot Size Dim.: 159x170x48x215
Longitude: 44.8918
Latitude: -93.1263
Zoning: Residential-Single Family
FINANCIAL & TAXES
Tax year: 2024
Tax annual amount: $7,942
MISCELLANEOUS
Fuel System: N/A
Sewer System: City Sewer/Connected
Water System: City Water/Connected
ADITIONAL INFORMATION
MLS#: NST7601019
Listing Brokerage: RE/MAX Results

ID: 3022944
Published: June 07, 2024
Last Update: June 07, 2024
Views: 42


