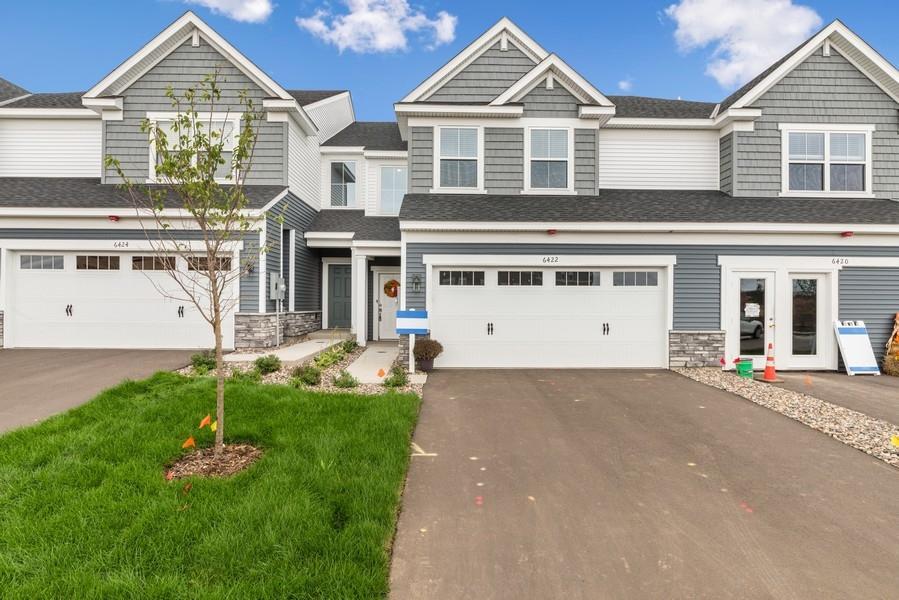1784 TYRONE DRIVE
1784 Tyrone Drive, Shakopee, 55379, MN
-
Price: $394,990
-
Status type: For Sale
-
City: Shakopee
-
Neighborhood: Summerland Place
Bedrooms: 3
Property Size :1719
-
Listing Agent: NST10379,NST71886
-
Property type : Townhouse Side x Side
-
Zip code: 55379
-
Street: 1784 Tyrone Drive
-
Street: 1784 Tyrone Drive
Bathrooms: 3
Year: 2022
Listing Brokerage: Lennar Sales Corp
FEATURES
- Range
- Refrigerator
- Microwave
- Dishwasher
- Disposal
DETAILS
Open main level floorplan with 9-ft. high ceilings, electric fireplace in familyroom. Designer kitchen with white laminate cabinetry, slate-finish appliances, quartz countertops, center island, white backsplash, gas stove & pantry. Upper level features three bedrooms & laundry room. Spacious owner's suite & large walk-in closet & private bath with shower & double-sink vanity. Two-car garage. Convenient location. New Construction Townhome in Shakopee. RICHMOND Floorplan (interior location). Rowhome-style Townhome. **Townhome is UNDER CONSTRUCTION with November completion 2022 **Contact your Agent to schedule a tour or make an appointment at our Off Site Welcome Home Center.
INTERIOR
Bedrooms: 3
Fin ft² / Living Area: 1719 ft²
Below Ground Living: N/A
Bathrooms: 3
Above Ground Living: 1719ft²
-
Basement Details: Concrete,
Appliances Included:
-
- Range
- Refrigerator
- Microwave
- Dishwasher
- Disposal
EXTERIOR
Air Conditioning: Central Air
Garage Spaces: 2
Construction Materials: N/A
Foundation Size: 719ft²
Unit Amenities:
-
- In-Ground Sprinkler
- Indoor Sprinklers
- Kitchen Center Island
- Master Bedroom Walk-In Closet
Heating System:
-
- Forced Air
ROOMS
| Main | Size | ft² |
|---|---|---|
| Dining Room | 9x9 | 81 ft² |
| Family Room | 15x19 | 225 ft² |
| Kitchen | 9x12 | 81 ft² |
| Upper | Size | ft² |
|---|---|---|
| Bedroom 1 | 13x17 | 169 ft² |
| Bedroom 2 | 13x10 | 169 ft² |
| Bedroom 3 | 10x11 | 100 ft² |
| Laundry | n/a | 0 ft² |
LOT
Acres: N/A
Lot Size Dim.: 72 x 25
Longitude: 44.7789
Latitude: -93.4827
Zoning: Residential-Single Family
FINANCIAL & TAXES
Tax year: 2022
Tax annual amount: $2,000
MISCELLANEOUS
Fuel System: N/A
Sewer System: City Sewer/Connected
Water System: City Water/Connected
ADITIONAL INFORMATION
MLS#: NST6195907
Listing Brokerage: Lennar Sales Corp

ID: 702025
Published: May 14, 2022
Last Update: May 14, 2022
Views: 90









