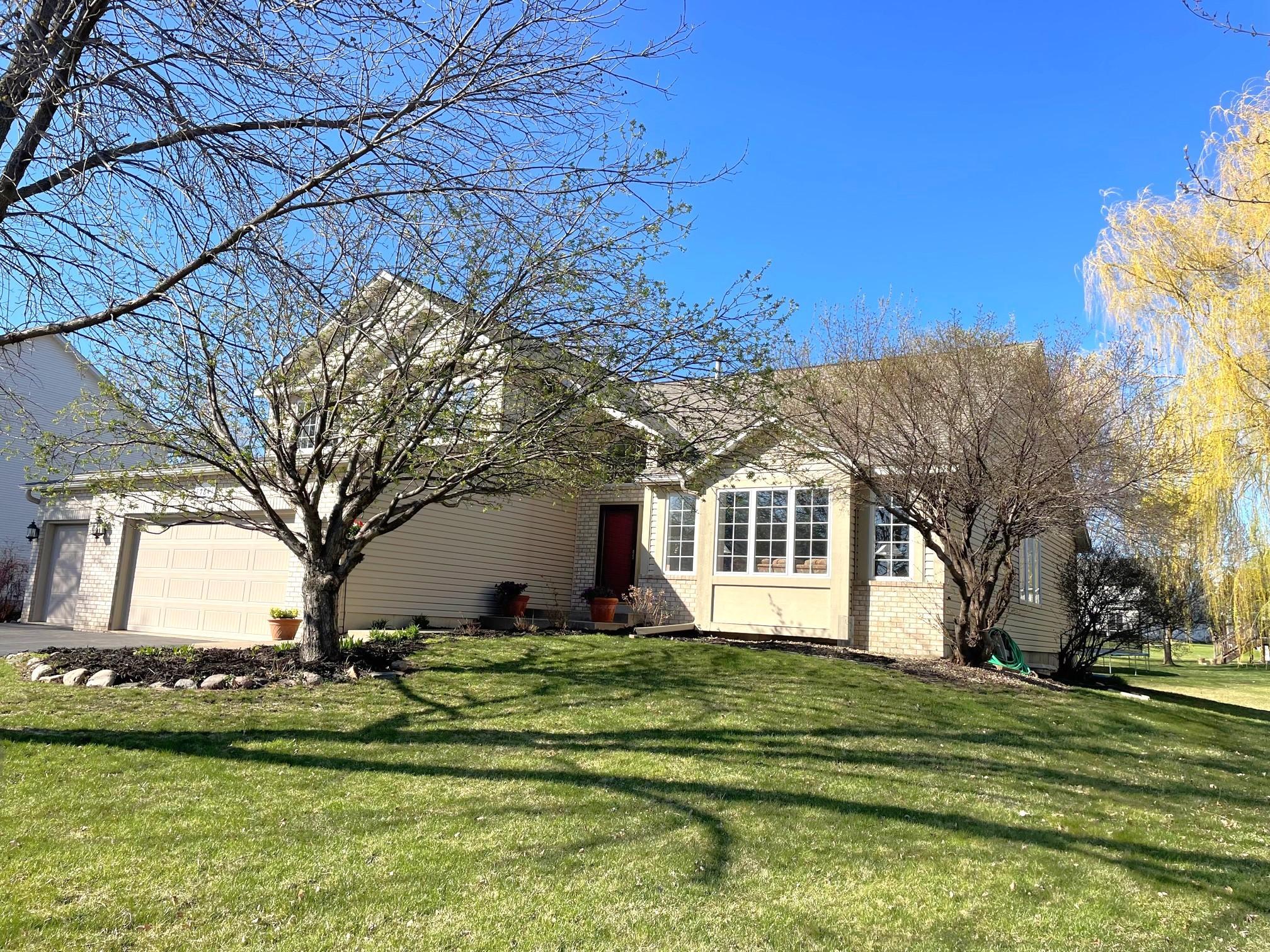17841 STEADING ROAD
17841 Steading Road, Eden Prairie, 55347, MN
-
Price: $680,000
-
Status type: For Sale
-
City: Eden Prairie
-
Neighborhood: Shores Of Mitchell Lake 4th Add
Bedrooms: 5
Property Size :3872
-
Listing Agent: NST10402,NST54806
-
Property type : Single Family Residence
-
Zip code: 55347
-
Street: 17841 Steading Road
-
Street: 17841 Steading Road
Bathrooms: 4
Year: 1998
Listing Brokerage: Bridge Realty, LLC
FEATURES
- Range
- Refrigerator
- Washer
- Dryer
- Microwave
- Dishwasher
- Disposal
- Gas Water Heater
DETAILS
Beautifully maintained home features vaulted ceilings in living, dining, kitchen, & primary bedroom. Kitchen features a built-in desk, walk-in pantry and large eat-in dining area with easy access to the deck. You can even hook up your gas grill to natural gas instead of using propane tank! The main floor bedroom is currently used as an office. Main floor bathroom has new tile flooring. Three bedrooms on upper level and primary suite features a 15x6 walk-in closet and large two-person soaking tub! You will love entertaining in this home - lots of connected space on the main floor plus the lower-level amusement room with pool table will quickly become your favorite hangout spot. So many updates on this home - see supplements for complete list! Updated exterior features wrap around perennial gardens and large backyard.
INTERIOR
Bedrooms: 5
Fin ft² / Living Area: 3872 ft²
Below Ground Living: 944ft²
Bathrooms: 4
Above Ground Living: 2928ft²
-
Basement Details: Crawl Space, Drain Tiled, Egress Window(s), Finished, Partial, Concrete, Sump Pump,
Appliances Included:
-
- Range
- Refrigerator
- Washer
- Dryer
- Microwave
- Dishwasher
- Disposal
- Gas Water Heater
EXTERIOR
Air Conditioning: Central Air
Garage Spaces: 3
Construction Materials: N/A
Foundation Size: 1872ft²
Unit Amenities:
-
- Kitchen Window
- Deck
- Hardwood Floors
- Ceiling Fan(s)
- Walk-In Closet
- Vaulted Ceiling(s)
- Washer/Dryer Hookup
- In-Ground Sprinkler
- Paneled Doors
- Cable
- Kitchen Center Island
- French Doors
- Tile Floors
- Primary Bedroom Walk-In Closet
Heating System:
-
- Forced Air
ROOMS
| Main | Size | ft² |
|---|---|---|
| Living Room | 17x14 | 289 ft² |
| Dining Room | 13x11 | 169 ft² |
| Kitchen | 25x13 | 625 ft² |
| Family Room | 23x15 | 529 ft² |
| Bedroom 1 | 14x11 | 196 ft² |
| Laundry | 8x8 | 64 ft² |
| Mud Room | 9x5 | 81 ft² |
| Foyer | 14x8 | 196 ft² |
| Deck | 14x12 | 196 ft² |
| Upper | Size | ft² |
|---|---|---|
| Bedroom 2 | 15x17 | 225 ft² |
| Bedroom 3 | 13x11 | 169 ft² |
| Bedroom 4 | 12x11 | 144 ft² |
| Basement | Size | ft² |
|---|---|---|
| Amusement Room | 25x20 | 625 ft² |
| Bedroom 5 | 16x11 | 256 ft² |
LOT
Acres: N/A
Lot Size Dim.: 97x105x126x193
Longitude: 44.8572
Latitude: -93.5039
Zoning: Residential-Single Family
FINANCIAL & TAXES
Tax year: 2024
Tax annual amount: $7,435
MISCELLANEOUS
Fuel System: N/A
Sewer System: City Sewer/Connected
Water System: City Water/Connected
ADITIONAL INFORMATION
MLS#: NST7580465
Listing Brokerage: Bridge Realty, LLC

ID: 2873156
Published: April 24, 2024
Last Update: April 24, 2024
Views: 10






