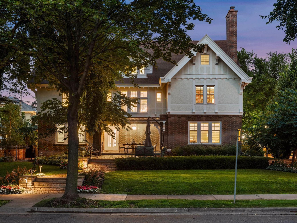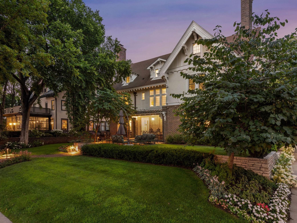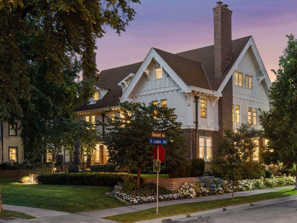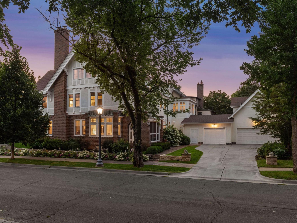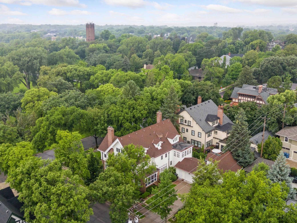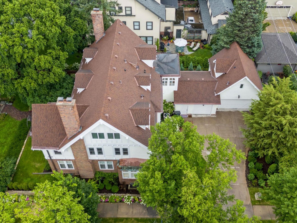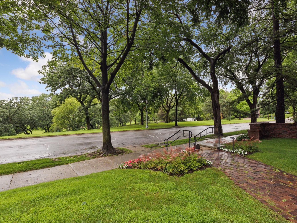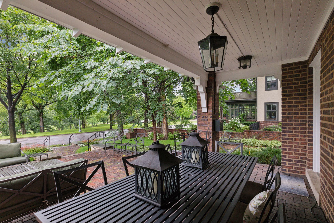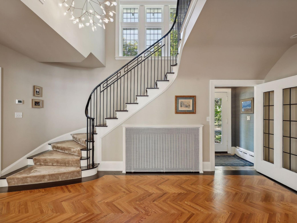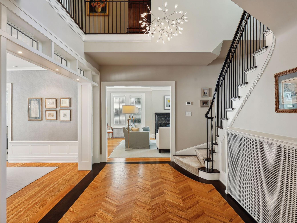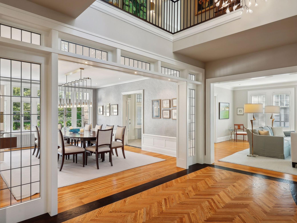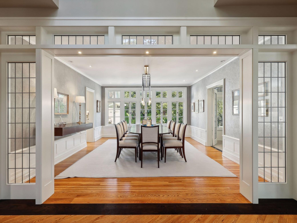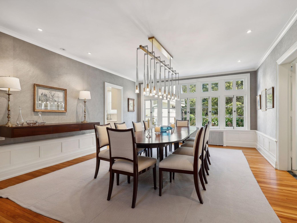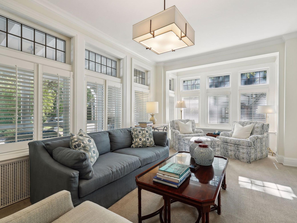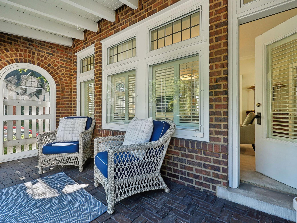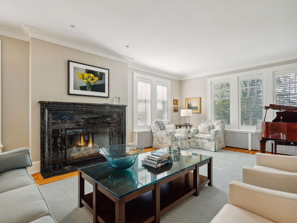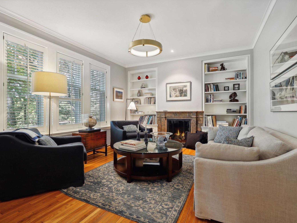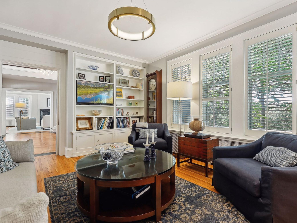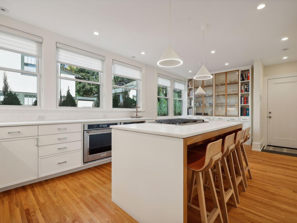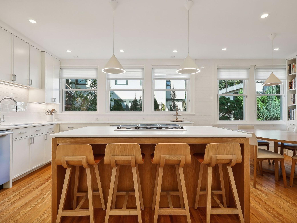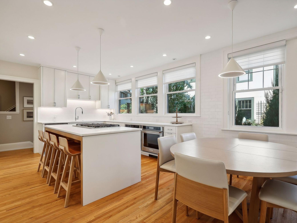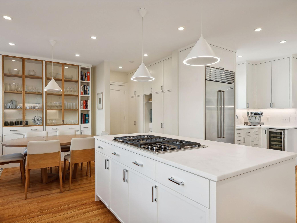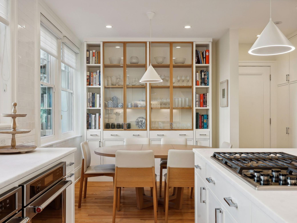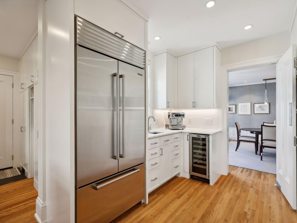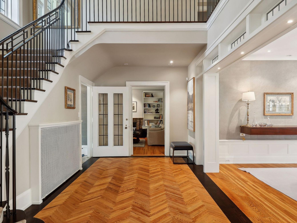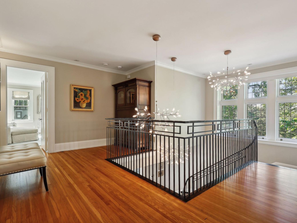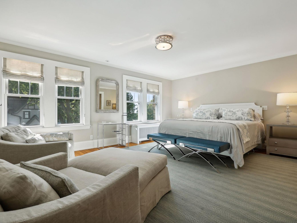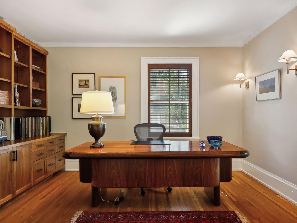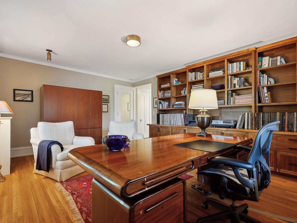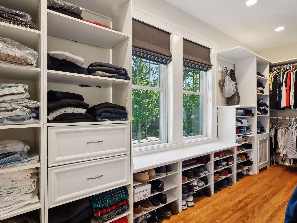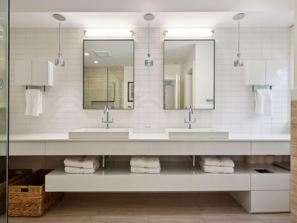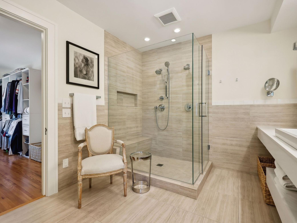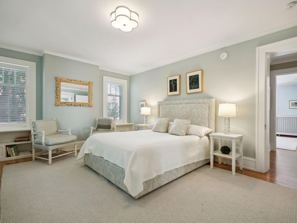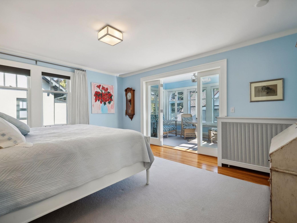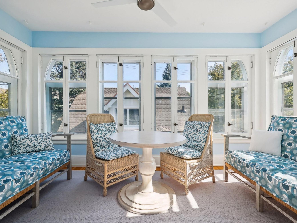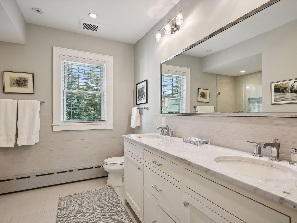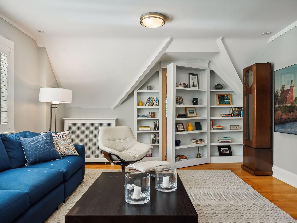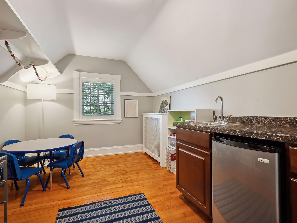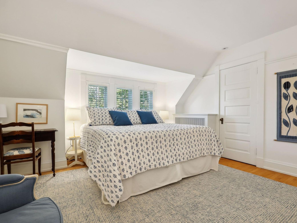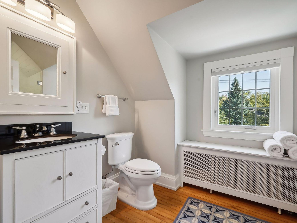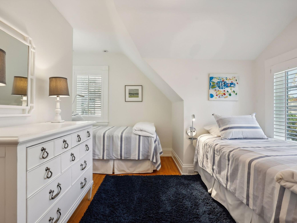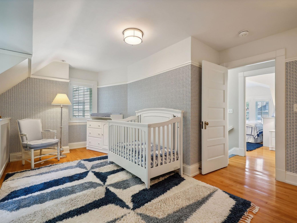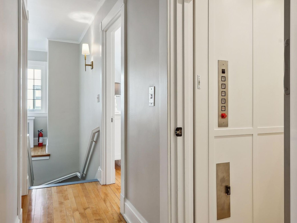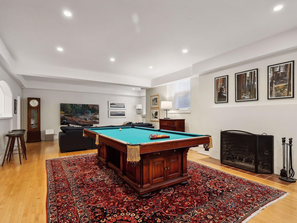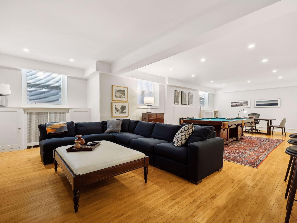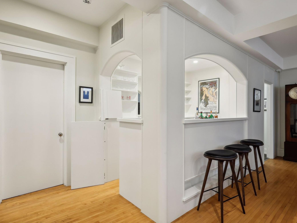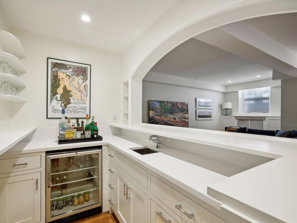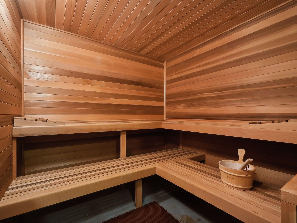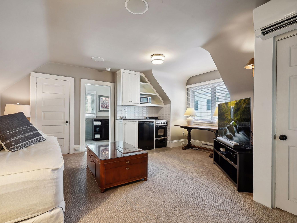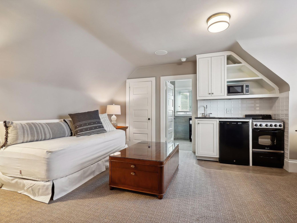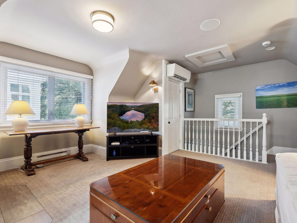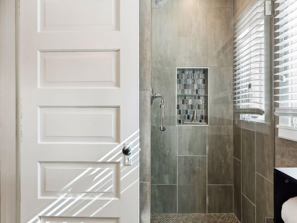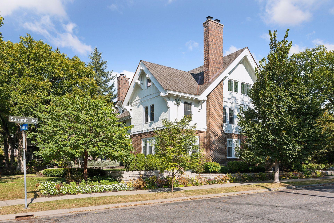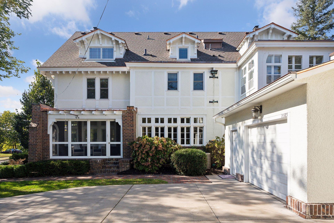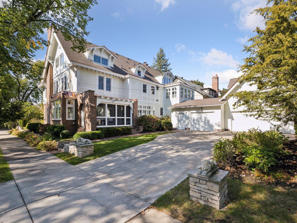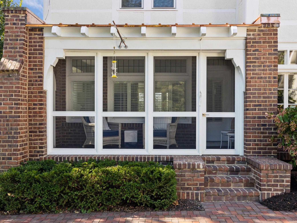1785 LOGAN AVENUE
1785 Logan Avenue, Minneapolis, 55403, MN
-
Price: $2,475,000
-
Status type: For Sale
-
City: Minneapolis
-
Neighborhood: Lowry Hill
Bedrooms: 6
Property Size :8239
-
Listing Agent: NST18378,NST41911
-
Property type : Single Family Residence
-
Zip code: 55403
-
Street: 1785 Logan Avenue
-
Street: 1785 Logan Avenue
Bathrooms: 8
Year: 1911
Listing Brokerage: Lakes Sotheby's International Realty
FEATURES
- Refrigerator
- Washer
- Dryer
- Microwave
- Dishwasher
- Disposal
- Cooktop
- Wall Oven
- Double Oven
- Stainless Steel Appliances
DETAILS
Style and sophistication meets warmth and welcome in this very special Lowry Hill home. Every inch has been renovated, and the attention to detail is astounding and apparent. On par with the finest renovations throughout the country, the level of design, fit and finishes will delight the most discerning buyer. From the very moment you step into the foyer with its elegant staircase and its inviting sight lines you are surrounded by beauty. A hallmark of all gracious homes, 1785 Logan features a spacious but inviting living room, dining room and library. A state-of-the-art light-filled kitchen and a cozy sitting room complete this magnificent first floor. The second floor is equally tasteful and graceful with a large owner’s wing with generously sized closets, perfectly appointed bath, and office. This home has plenty of flex space on the second or third floor plus six bedrooms and eight baths to suit your every need. This amazing home overlooks beautiful Kenwood Park, is blocks to the Minneapolis Chain of Lakes, and provides an extraordinary living experience!
INTERIOR
Bedrooms: 6
Fin ft² / Living Area: 8239 ft²
Below Ground Living: 1654ft²
Bathrooms: 8
Above Ground Living: 6585ft²
-
Basement Details: Finished, Full,
Appliances Included:
-
- Refrigerator
- Washer
- Dryer
- Microwave
- Dishwasher
- Disposal
- Cooktop
- Wall Oven
- Double Oven
- Stainless Steel Appliances
EXTERIOR
Air Conditioning: Central Air,Ductless Mini-Split
Garage Spaces: 3
Construction Materials: N/A
Foundation Size: 2915ft²
Unit Amenities:
-
- Patio
- Kitchen Window
- Porch
- Natural Woodwork
- Hardwood Floors
- Sun Room
- Ceiling Fan(s)
- Walk-In Closet
- Washer/Dryer Hookup
- Security System
- In-Ground Sprinkler
- Sauna
- Paneled Doors
- Kitchen Center Island
- French Doors
- Wet Bar
- Tile Floors
- Primary Bedroom Walk-In Closet
Heating System:
-
- Hot Water
ROOMS
| Main | Size | ft² |
|---|---|---|
| Living Room | 27x17 | 729 ft² |
| Dining Room | 19x15 | 361 ft² |
| Sun Room | 21x11 | 441 ft² |
| Kitchen | 24x12 | 576 ft² |
| Library | 17x13 | 289 ft² |
| Screened Porch | 18x07 | 324 ft² |
| Upper | Size | ft² |
|---|---|---|
| Bedroom 1 | 19x14 | 361 ft² |
| Bedroom 2 | 16x13 | 256 ft² |
| Bedroom 3 | 17x13 | 289 ft² |
| Office | 19x14 | 361 ft² |
| Third | Size | ft² |
|---|---|---|
| Bedroom 4 | 14x14 | 196 ft² |
| Bedroom 5 | 15x11 | 225 ft² |
| Bedroom 6 | 14x10 | 196 ft² |
| Media Room | 23x13 | 529 ft² |
| Lower | Size | ft² |
|---|---|---|
| Amusement Room | 40x16 | 1600 ft² |
| Bar/Wet Bar Room | 09x05 | 81 ft² |
| Wine Cellar | 06x05 | 36 ft² |
| Laundry | 21x12 | 441 ft² |
LOT
Acres: N/A
Lot Size Dim.: 75x135
Longitude: 44.9656
Latitude: -93.3029
Zoning: Residential-Single Family
FINANCIAL & TAXES
Tax year: 2024
Tax annual amount: $32,789
MISCELLANEOUS
Fuel System: N/A
Sewer System: City Sewer/Connected
Water System: City Water/Connected
ADITIONAL INFORMATION
MLS#: NST7650546
Listing Brokerage: Lakes Sotheby's International Realty

ID: 3446794
Published: October 14, 2024
Last Update: October 14, 2024
Views: 57


