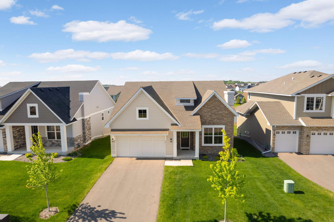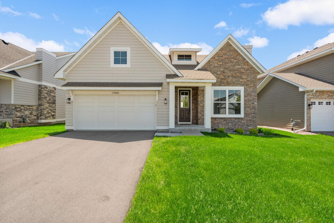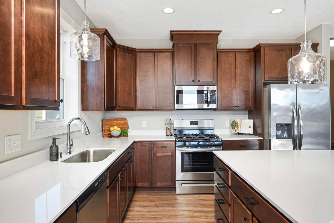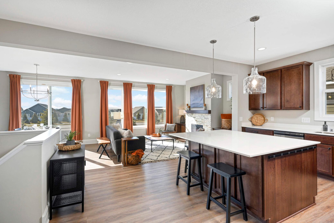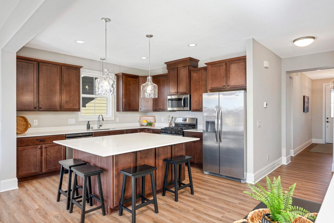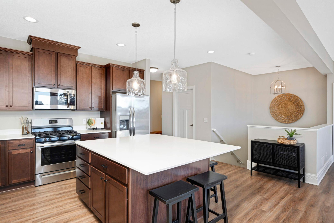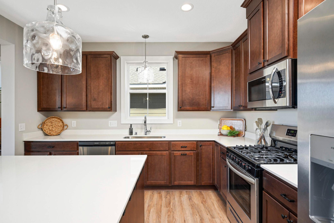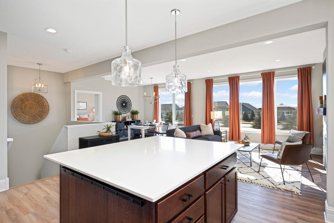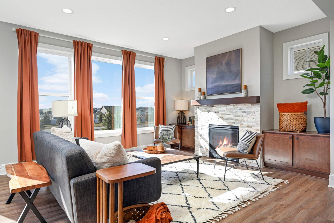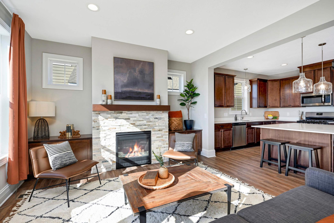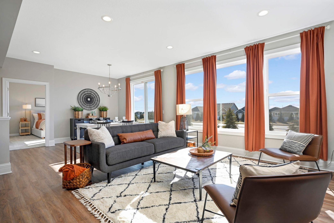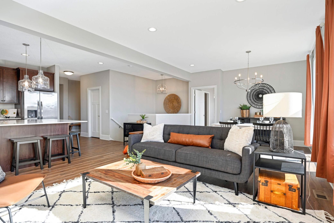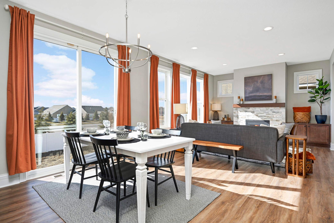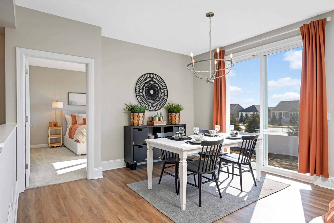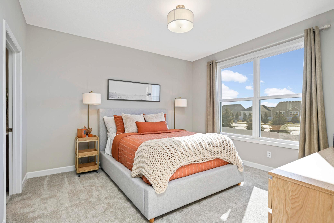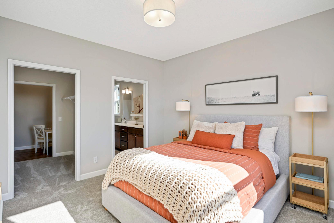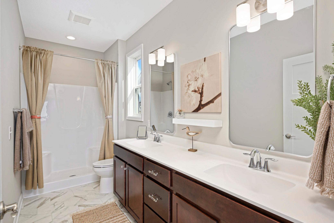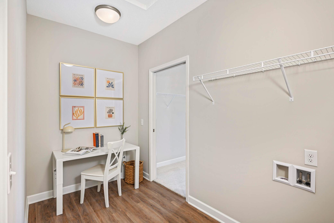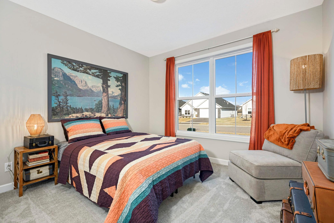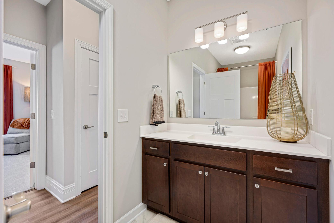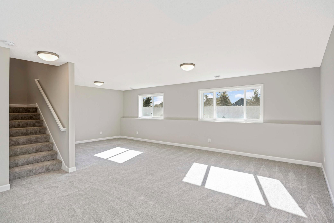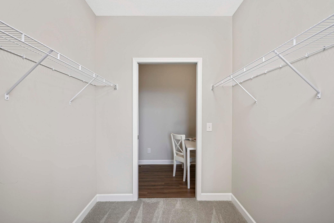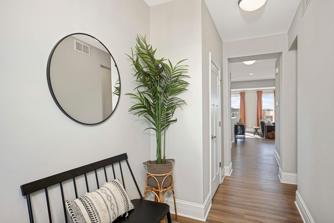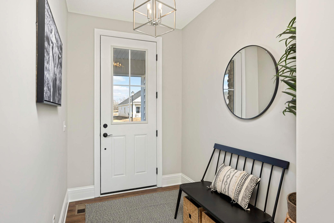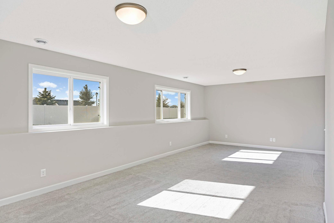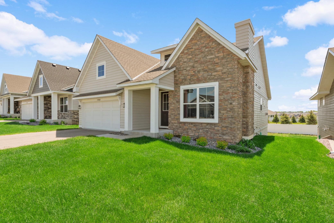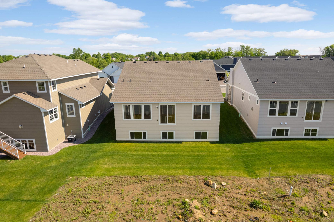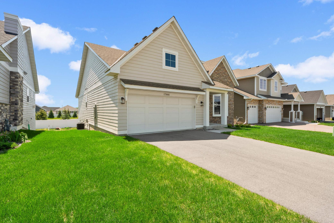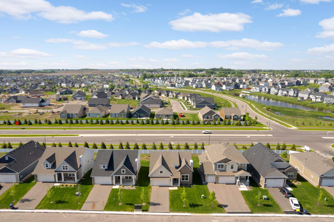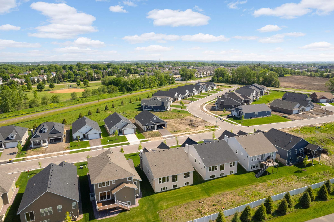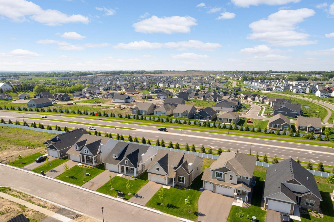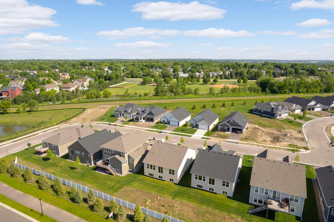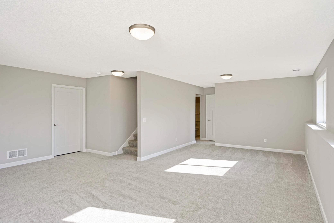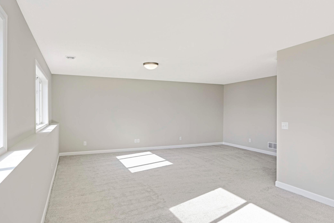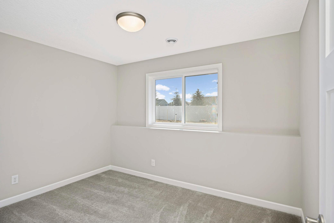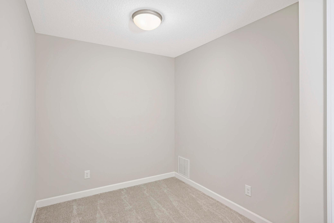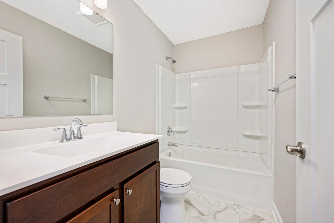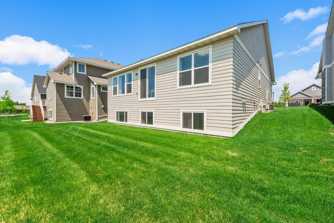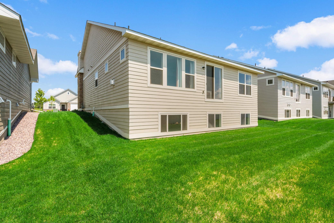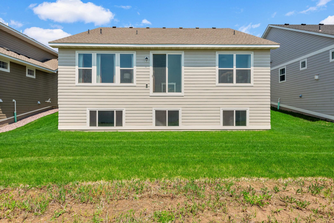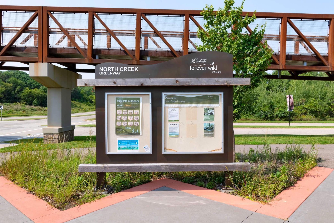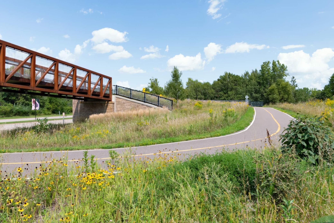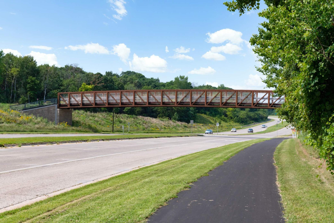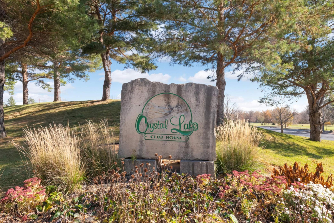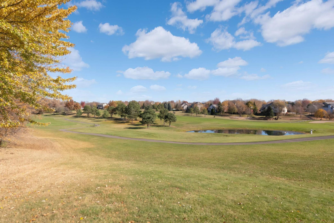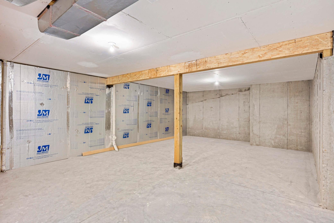17866 HAMBURG AVENUE
17866 Hamburg Avenue, Lakeville, 55044, MN
-
Price: $510,000
-
Status type: For Sale
-
City: Lakeville
-
Neighborhood: Summers Creek
Bedrooms: 3
Property Size :2432
-
Listing Agent: NST19315,NST104939
-
Property type : Single Family Residence
-
Zip code: 55044
-
Street: 17866 Hamburg Avenue
-
Street: 17866 Hamburg Avenue
Bathrooms: 3
Year: 2021
Listing Brokerage: RE/MAX Results
FEATURES
- Range
- Refrigerator
- Dryer
- Microwave
- Exhaust Fan
- Dishwasher
- Disposal
- Gas Water Heater
- Stainless Steel Appliances
DETAILS
Rare opportunity to own a meticulously crafted home in one of Lakeville's finest communities. This Fantastic one level single family home is situated in the heart of Lakeville. This stunning 'Savannah' model offers 3-bedrooms, 3-bath rooms with a gorgeous gourmet kitchen and ample space to relax. This residence has never been occupied since construction and is truly in mint condition. Every detail has been thoughtfully designed for both elegance and comfort, highlighted by exquisite 8-inch base trim and custom lighting throughout. Experience the convenience of single-level living, enhanced by a fully finished basement that provides ample space for relaxation or entertainment. With two expansive living areas, this home is perfect for hosting gatherings or enjoying cozy family evenings. The Primary Suite serves as a serene retreat, ensuring tranquility after a long day. At the heart of the home, the gourmet kitchen impresses with an oversized center island, custom cabinetry, stainless steel appliances, and luxurious quartz countertops, making it a dream for culinary enthusiasts. The family room is a focal point of warmth and style, featuring an inviting gas fireplace and soaring 9-foot ceilings that create an airy ambiance. Additionally, the 2+ car garage offers extra storage space, addressing all your organizational needs. Located in the desirable Summers Creek neighborhood, this home is perfectly situated near vibrant retail shops, delightful dining options, top-rated schools, and serene parks. With easy access to Cedar Avenue and Interstate 35, commuting is a breeze.
INTERIOR
Bedrooms: 3
Fin ft² / Living Area: 2432 ft²
Below Ground Living: 840ft²
Bathrooms: 3
Above Ground Living: 1592ft²
-
Basement Details: Daylight/Lookout Windows, Drainage System, Egress Window(s), Finished, Full, Concrete, Storage Space, Sump Pump,
Appliances Included:
-
- Range
- Refrigerator
- Dryer
- Microwave
- Exhaust Fan
- Dishwasher
- Disposal
- Gas Water Heater
- Stainless Steel Appliances
EXTERIOR
Air Conditioning: Central Air
Garage Spaces: 2
Construction Materials: N/A
Foundation Size: 1592ft²
Unit Amenities:
-
- Kitchen Window
- Walk-In Closet
- Kitchen Center Island
Heating System:
-
- Forced Air
ROOMS
| Main | Size | ft² |
|---|---|---|
| Great Room | 13x13 | 169 ft² |
| Dining Room | 10x9 | 100 ft² |
| Kitchen | 13x12 | 169 ft² |
| Bedroom 1 | 13x12.5 | 161.42 ft² |
| Bedroom 2 | 12x12 | 144 ft² |
| Lower | Size | ft² |
|---|---|---|
| Family Room | 26x12.5 | 322.83 ft² |
| Bedroom 3 | 12x9 | 144 ft² |
LOT
Acres: N/A
Lot Size Dim.: 90x50
Longitude: 44.692
Latitude: -93.2258
Zoning: Residential-Single Family
FINANCIAL & TAXES
Tax year: 2024
Tax annual amount: $5,410
MISCELLANEOUS
Fuel System: N/A
Sewer System: City Sewer/Connected
Water System: City Water/Connected
ADITIONAL INFORMATION
MLS#: NST7653557
Listing Brokerage: RE/MAX Results

ID: 3444712
Published: September 28, 2024
Last Update: September 28, 2024
Views: 23


