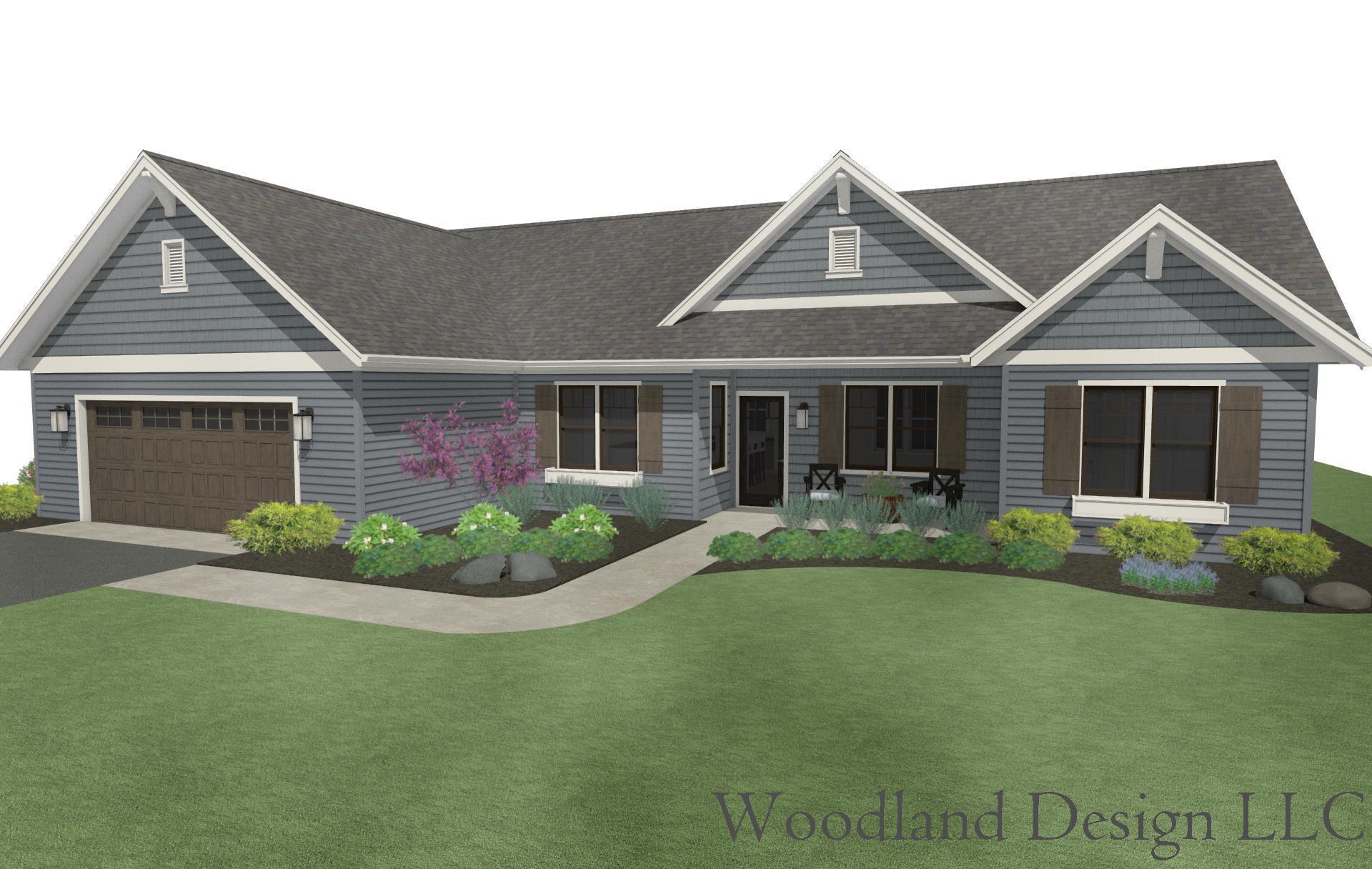1788 CHERI COURT
1788 Cheri Court, White Bear Lake, 55110, MN
-
Price: $899,900
-
Status type: For Sale
-
City: White Bear Lake
-
Neighborhood: Cheri Court
Bedrooms: 3
Property Size :1700
-
Listing Agent: NST19361,NST42048
-
Property type : Single Family Residence
-
Zip code: 55110
-
Street: 1788 Cheri Court
-
Street: 1788 Cheri Court
Bathrooms: 3
Year: 2024
Listing Brokerage: RE/MAX Results
FEATURES
- Range
- Refrigerator
- Microwave
- Exhaust Fan
- Dishwasher
- Disposal
- Wall Oven
- Humidifier
- Air-To-Air Exchanger
- Trash Compactor
- Gas Water Heater
- Double Oven
- ENERGY STAR Qualified Appliances
- Stainless Steel Appliances
DETAILS
Don't miss this opportunity to build a BRAND NEW, high quality home that has a rare zero clearance entrance, and is fully wheelchair accessible. The "Woodland" design is Craftsman rambler and will have 3 bedrooms, 3 baths, a 2 car garage, a front porch and is located on a quiet cul-de-sac in an established neighborhood. This TO BE BUILT design has both 9 foot and vaulted knockdown ceilings and a private primary suite with double sinks, a walk-in-shower and walk-in closet. This design also includes a gas fireplace, a Jack & Jill bathroom for the remaining 2 BRs, plus a 1/2 bath for guests. You may also prefer to add a finished basement or bonus room, a sunroom, a 2 or 3 season porch, a deck, or even bring your own specs. D.T. Carlson Co is a custom home builder and is willing to work with the buyer to build the home you want! 1-stories start at $899,900. Please see photos for the awards D. C. Carlson Construction has earned!
INTERIOR
Bedrooms: 3
Fin ft² / Living Area: 1700 ft²
Below Ground Living: N/A
Bathrooms: 3
Above Ground Living: 1700ft²
-
Basement Details: Slab,
Appliances Included:
-
- Range
- Refrigerator
- Microwave
- Exhaust Fan
- Dishwasher
- Disposal
- Wall Oven
- Humidifier
- Air-To-Air Exchanger
- Trash Compactor
- Gas Water Heater
- Double Oven
- ENERGY STAR Qualified Appliances
- Stainless Steel Appliances
EXTERIOR
Air Conditioning: Central Air
Garage Spaces: 2
Construction Materials: N/A
Foundation Size: 1700ft²
Unit Amenities:
-
- Kitchen Window
- Porch
- Natural Woodwork
- Walk-In Closet
- Washer/Dryer Hookup
- Paneled Doors
- Cable
- Kitchen Center Island
- Tile Floors
- Main Floor Primary Bedroom
- Primary Bedroom Walk-In Closet
Heating System:
-
- Forced Air
- Humidifier
ROOMS
| Main | Size | ft² |
|---|---|---|
| Bedroom 1 | 13'11x13'7 | 189.03 ft² |
| Bedroom 2 | 10'11x11'2 | 121.9 ft² |
| Bedroom 3 | 10'11x11'1 | 120.99 ft² |
| Kitchen | 11'5x25'4 | 289.22 ft² |
| Dining Room | 11'11x9 | 132.39 ft² |
| Living Room | 16'3x19'5 | 315.52 ft² |
| Porch | 16x5'10 | 93.33 ft² |
| Garage | 23x20'5 | 469.58 ft² |
| Primary Bathroom | 8'9x13 | 77.88 ft² |
| Walk In Closet | 7'4x5'2 | 37.89 ft² |
| Bathroom | 5x7 | 25 ft² |
| Bathroom | 4'11x5'2 | 25.4 ft² |
| Utility Room | 5'7x5'11 | 33.03 ft² |
| Pantry (Walk-In) | 3'11x6'3 | 24.48 ft² |
LOT
Acres: N/A
Lot Size Dim.: 121x196
Longitude: 45.0553
Latitude: -93.0251
Zoning: Residential-Single Family
FINANCIAL & TAXES
Tax year: 2024
Tax annual amount: $2,055
MISCELLANEOUS
Fuel System: N/A
Sewer System: City Sewer/Connected
Water System: City Water/Connected
ADITIONAL INFORMATION
MLS#: NST7613364
Listing Brokerage: RE/MAX Results

ID: 3100485
Published: June 27, 2024
Last Update: June 27, 2024
Views: 8






