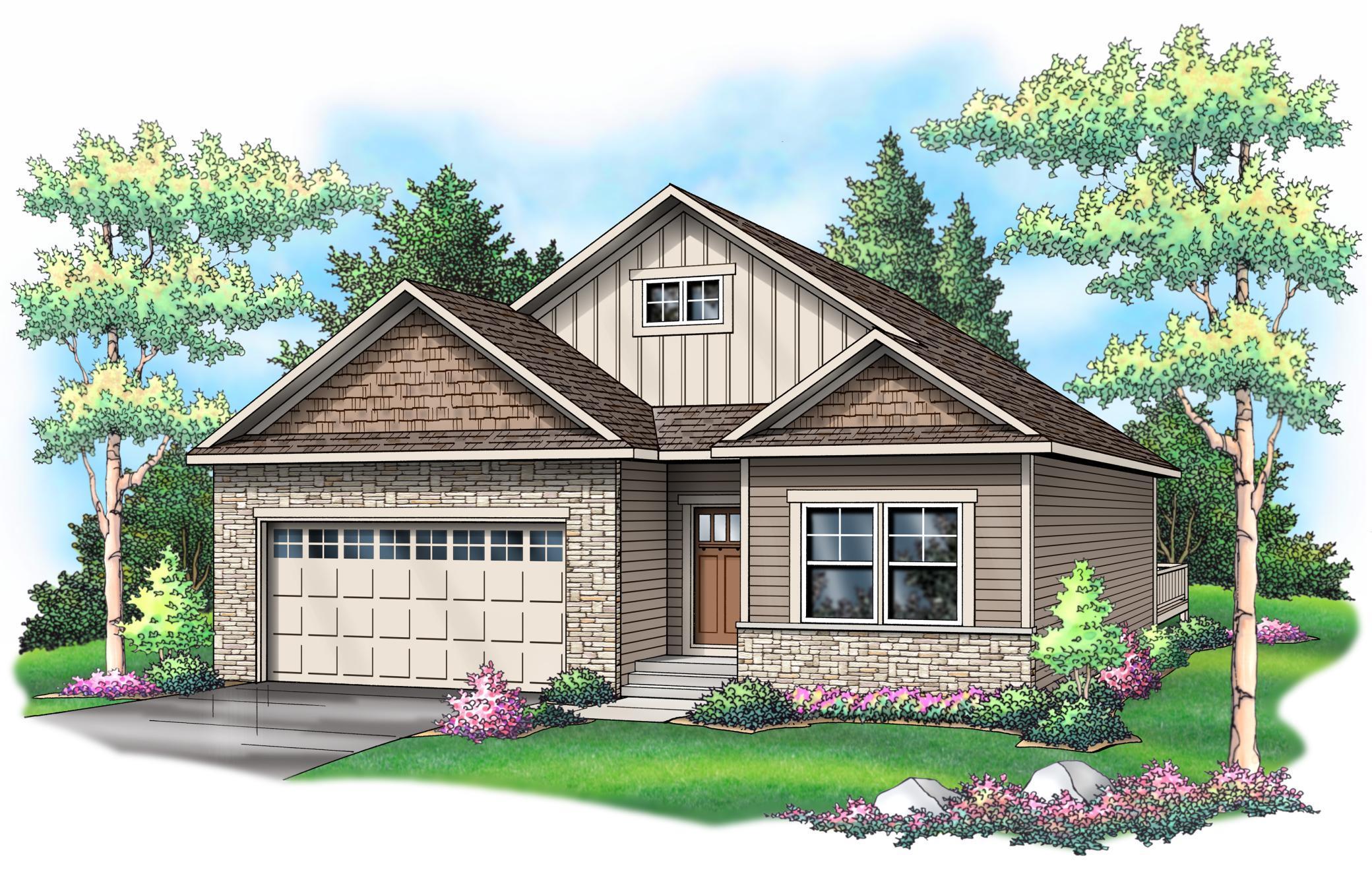17904 GREENWICH WAY
17904 Greenwich Way, Lakeville, 55044, MN
-
Price: $574,900
-
Status type: For Sale
-
City: Lakeville
-
Neighborhood: Summers Creek
Bedrooms: 4
Property Size :3194
-
Listing Agent: NST27347,NST100631
-
Property type : Single Family Residence
-
Zip code: 55044
-
Street: 17904 Greenwich Way
-
Street: 17904 Greenwich Way
Bathrooms: 3
Year: 2022
Listing Brokerage: Summergate Realty
FEATURES
- Range
- Refrigerator
- Microwave
- Dishwasher
- Humidifier
- Air-To-Air Exchanger
DETAILS
Welcome to the Belclair! From the moment you step inside, it's easy to appreciate the spacious design. Whether it's a walk-in pantry to compliment your 10' island or the walk-in closet as the perfect accessory to your private oasis, this home offers plenty of storage without sacrificing beauty. More interested in storing your outdoor toys? Not a problem -- the Belclair features an extra-deep garage clocking in at a whopping 26' deep! Your extended-cab truck won't have trouble fitting in here. Making your way into the basement, you'll appreciate the space the family room has to offer and the LARGE bedrooms available to you. Need to get a quick workout in? This home even comes equipped with a private workout room! Still not convinced? Summers Creek keeps life easy, taking chores like mowing the lawn and shoveling snow off your to-do list. The association also handles all the waste removal and ensures your lawn is lush and green. Enjoy the Summers Creek lifestyle today.
INTERIOR
Bedrooms: 4
Fin ft² / Living Area: 3194 ft²
Below Ground Living: 1411ft²
Bathrooms: 3
Above Ground Living: 1783ft²
-
Basement Details: Full, Finished, Drain Tiled, Sump Pump, Egress Window(s), Concrete,
Appliances Included:
-
- Range
- Refrigerator
- Microwave
- Dishwasher
- Humidifier
- Air-To-Air Exchanger
EXTERIOR
Air Conditioning: Central Air
Garage Spaces: 2
Construction Materials: N/A
Foundation Size: 1783ft²
Unit Amenities:
-
- Ceiling Fan(s)
- Walk-In Closet
- Washer/Dryer Hookup
- In-Ground Sprinkler
- Exercise Room
- Main Floor Master Bedroom
- Kitchen Center Island
- Master Bedroom Walk-In Closet
Heating System:
-
- Forced Air
ROOMS
| Main | Size | ft² |
|---|---|---|
| Living Room | 24.5 x 24 | 598.21 ft² |
| Dining Room | 11 x 12 | 121 ft² |
| Kitchen | See LR | 0 ft² |
| Bedroom 1 | 14.5 x 15 | 209.04 ft² |
| Bedroom 2 | 11 x 14 | 121 ft² |
| Basement | Size | ft² |
|---|---|---|
| Family Room | 22 x 27 | 484 ft² |
| Bedroom 3 | 18 x 14 | 324 ft² |
| Bedroom 4 | 18 x 14 | 324 ft² |
| Exercise Room | 12 x 11.5 | 137 ft² |
LOT
Acres: N/A
Lot Size Dim.: 50 x 90
Longitude: 44.6913
Latitude: -93.2268
Zoning: Residential-Single Family
FINANCIAL & TAXES
Tax year: 2021
Tax annual amount: $410
MISCELLANEOUS
Fuel System: N/A
Sewer System: City Sewer/Connected
Water System: City Water/Connected
ADITIONAL INFORMATION
MLS#: NST6164143
Listing Brokerage: Summergate Realty






