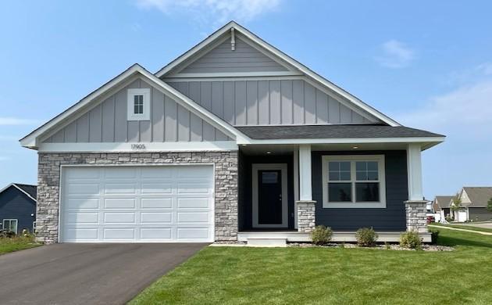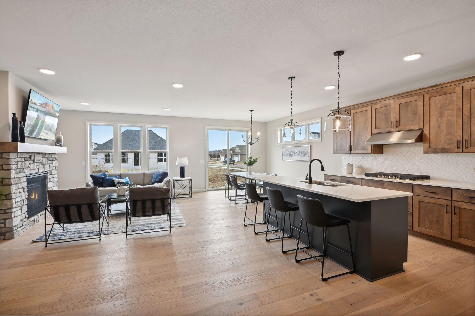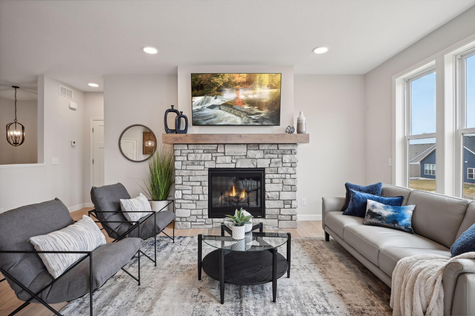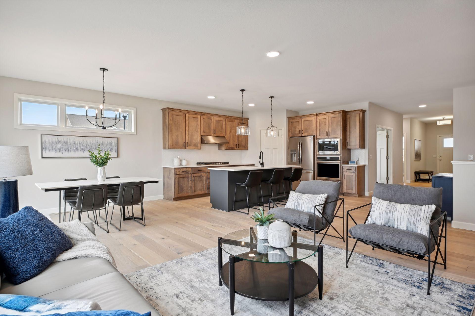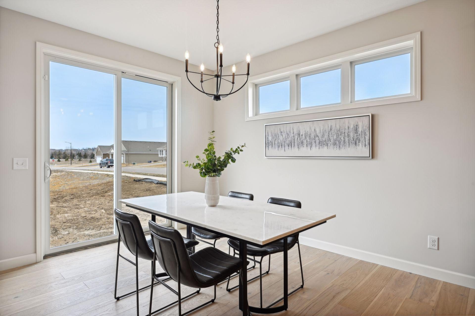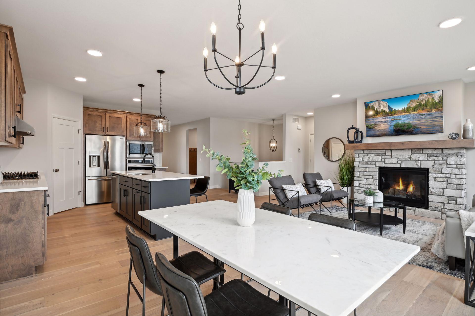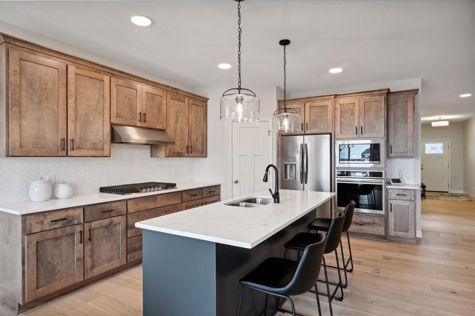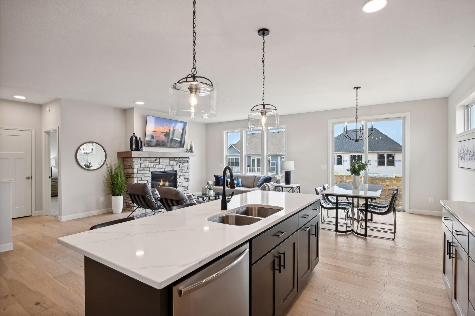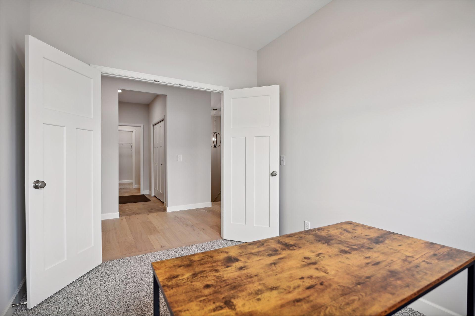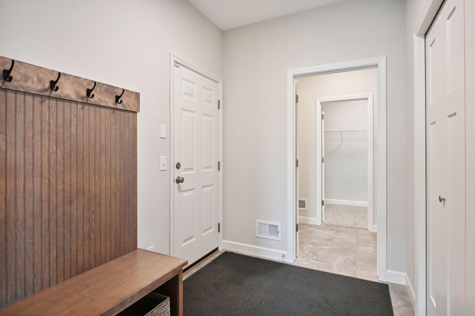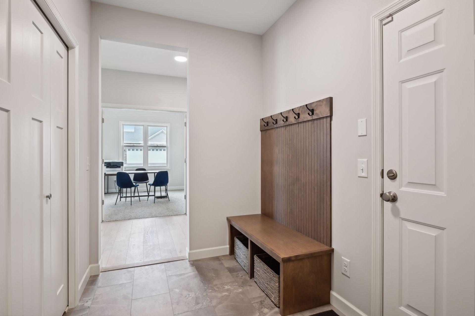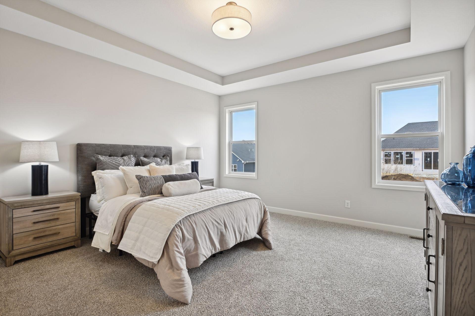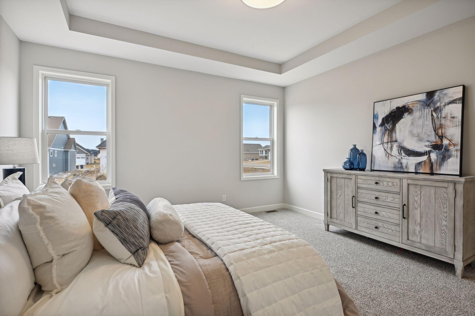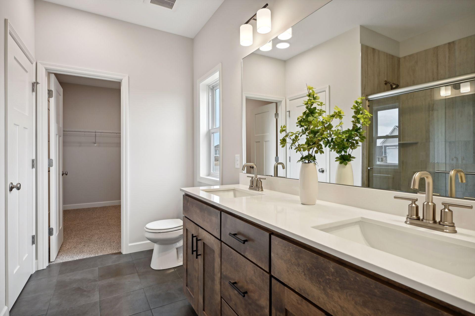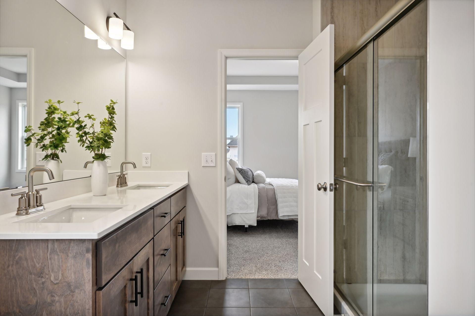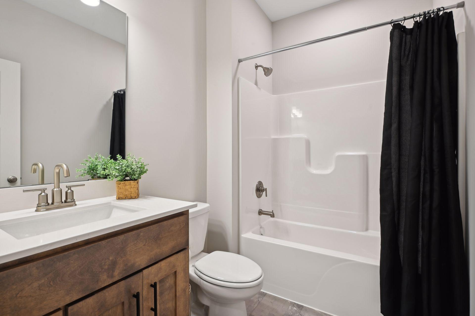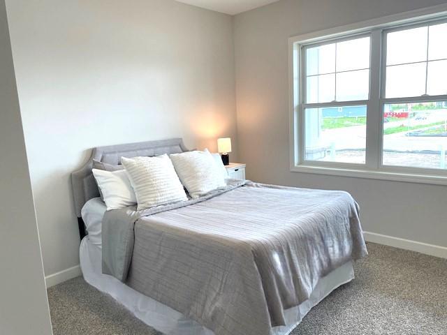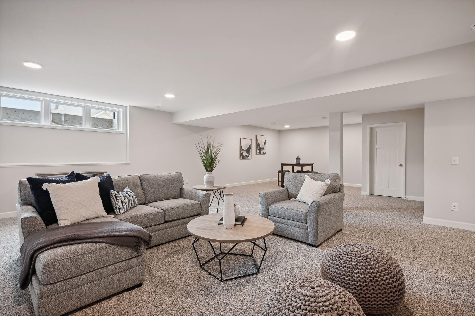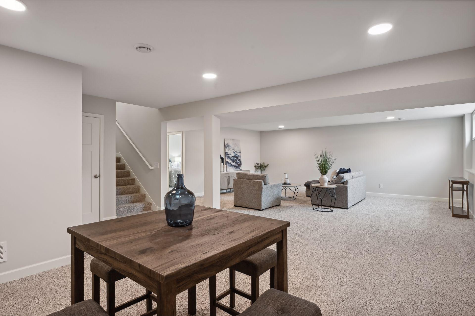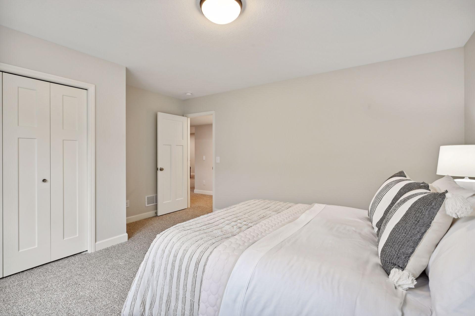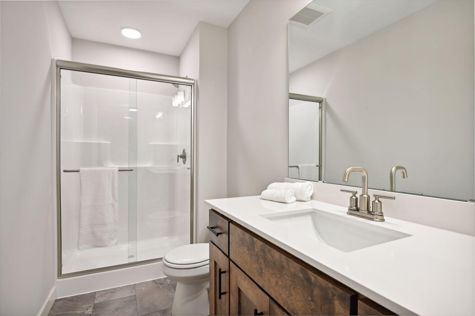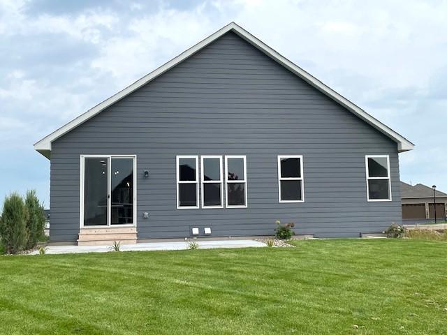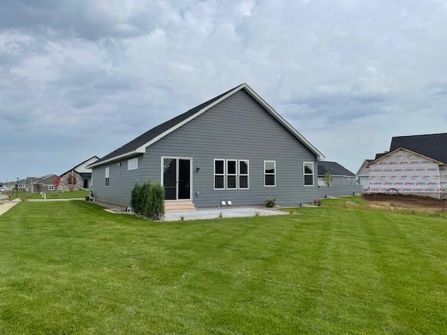17905 GREELEY PLACE
17905 Greeley Place, Lakeville, 55044, MN
-
Price: $639,945
-
Status type: For Sale
-
City: Lakeville
-
Neighborhood: Summers Creek 2nd Add
Bedrooms: 3
Property Size :3042
-
Listing Agent: NST13862,NST48015
-
Property type : Townhouse Detached
-
Zip code: 55044
-
Street: 17905 Greeley Place
-
Street: 17905 Greeley Place
Bathrooms: 3
Year: 2024
Listing Brokerage: Youngfield Homes, Inc
FEATURES
- Exhaust Fan
- Dishwasher
- Disposal
- Cooktop
- Air-To-Air Exchanger
- Electric Water Heater
DETAILS
This floor plan offers the best of our most popular Villa plans. Well appointed with 2 Bedrooms Plus Den at main level. Wood Floors, Quartz Countertops, Gourmet Kitchen, Cultured Stone fireplace, Finished lower level gives the space you desire for larger gatherings. No Lack of Storage space here, this is a must see! Corner Lot in Cul-de-sac.
INTERIOR
Bedrooms: 3
Fin ft² / Living Area: 3042 ft²
Below Ground Living: 1158ft²
Bathrooms: 3
Above Ground Living: 1884ft²
-
Basement Details: Drain Tiled, Drainage System, Finished, Full, Concrete, Storage Space, Sump Pump, Tile Shower,
Appliances Included:
-
- Exhaust Fan
- Dishwasher
- Disposal
- Cooktop
- Air-To-Air Exchanger
- Electric Water Heater
EXTERIOR
Air Conditioning: Central Air
Garage Spaces: 2
Construction Materials: N/A
Foundation Size: 1884ft²
Unit Amenities:
-
- Porch
- Hardwood Floors
- Walk-In Closet
- Vaulted Ceiling(s)
- Washer/Dryer Hookup
- Kitchen Center Island
- Tile Floors
- Main Floor Primary Bedroom
- Primary Bedroom Walk-In Closet
Heating System:
-
- Forced Air
- Fireplace(s)
ROOMS
| Main | Size | ft² |
|---|---|---|
| Living Room | 14x20 | 196 ft² |
| Dining Room | 11x13 | 121 ft² |
| Kitchen | 12x15 | 144 ft² |
| Bedroom 1 | 15x16 | 225 ft² |
| Bedroom 2 | 12x12 | 144 ft² |
| Den | 12x9 | 144 ft² |
| Pantry (Walk-In) | n/a | 0 ft² |
| Laundry | n/a | 0 ft² |
| Mud Room | n/a | 0 ft² |
| Patio | 22x13 | 484 ft² |
| Lower | Size | ft² |
|---|---|---|
| Bedroom 3 | 15x14 | 225 ft² |
| Family Room | 24x20 | 576 ft² |
| Game Room | 15x14 | 225 ft² |
LOT
Acres: N/A
Lot Size Dim.: 50x90
Longitude: 44.6906
Latitude: -93.2257
Zoning: Residential-Single Family
FINANCIAL & TAXES
Tax year: 2024
Tax annual amount: $434
MISCELLANEOUS
Fuel System: N/A
Sewer System: City Sewer/Connected
Water System: City Water/Connected
ADITIONAL INFORMATION
MLS#: NST7339750
Listing Brokerage: Youngfield Homes, Inc

ID: 2722261
Published: March 02, 2024
Last Update: March 02, 2024
Views: 73


